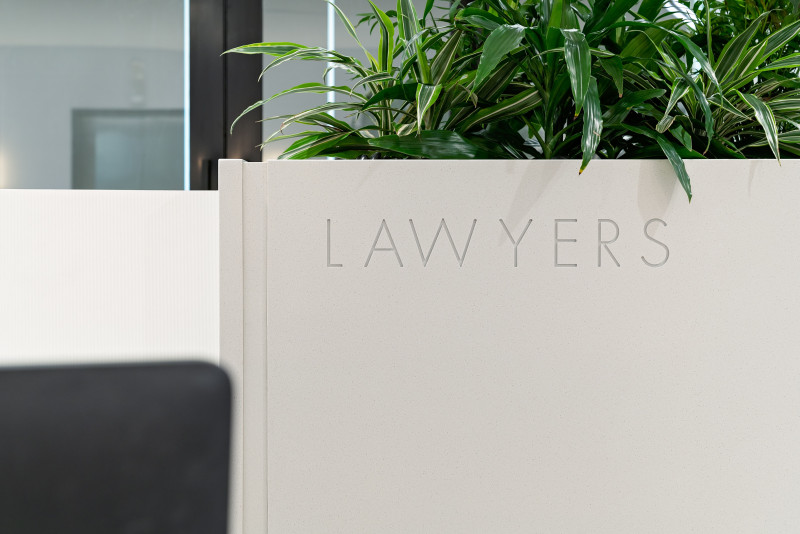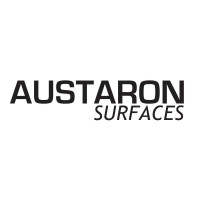-
Australia
Copyright © 2024 Powered by BCI Media Group Pty Ltd
Confirm Submission
Are you sure want to adding all Products to your Library?
Contact Detail
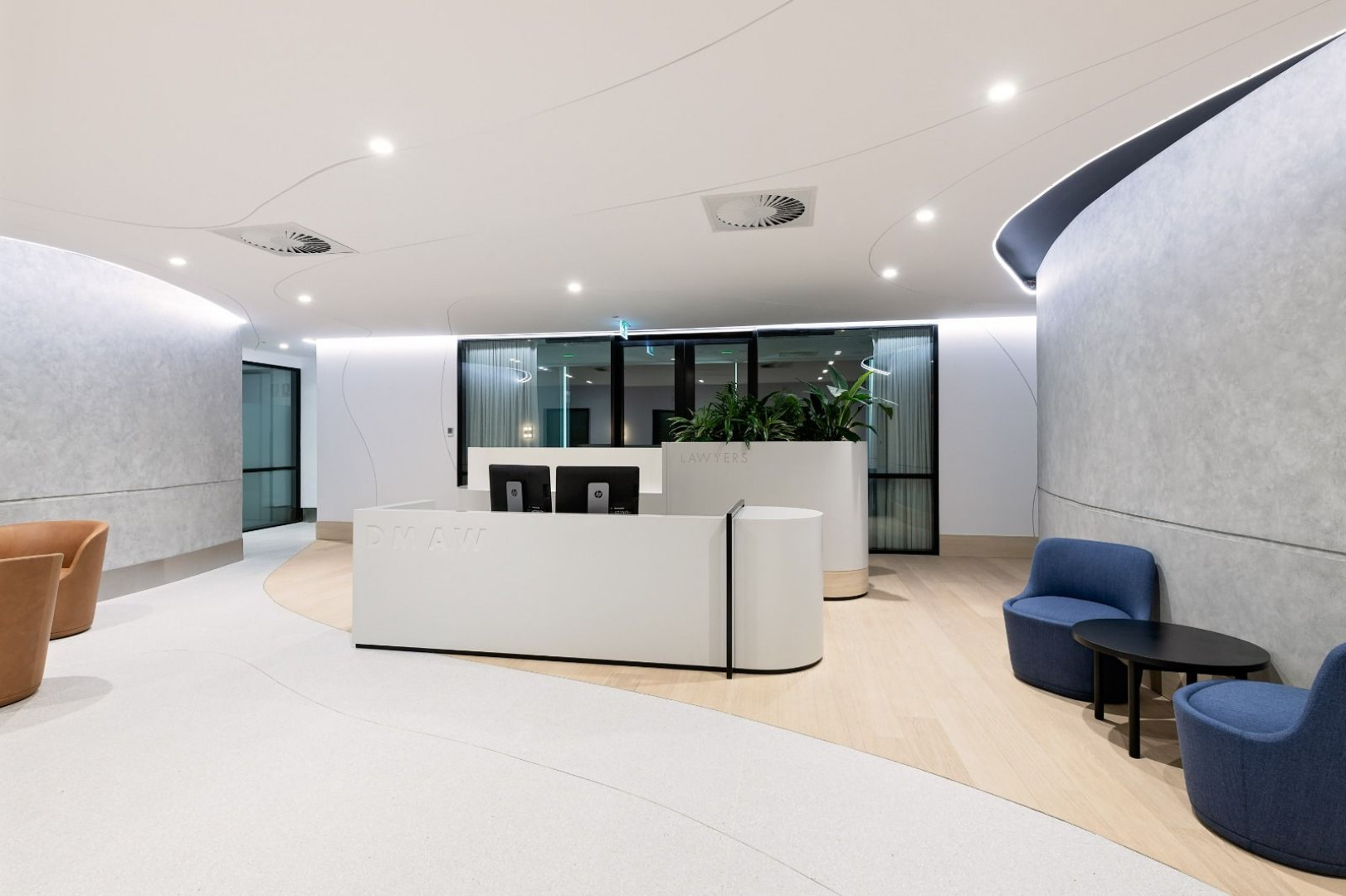
IA were appointed by DMAW Lawyers to conduct a feasibility review of their short-listed property options to assist their decision in selecting the most suitable accommodation. This early engagement allowed IA Design to assess their function brief against each building offering, to surmise the best value for money.
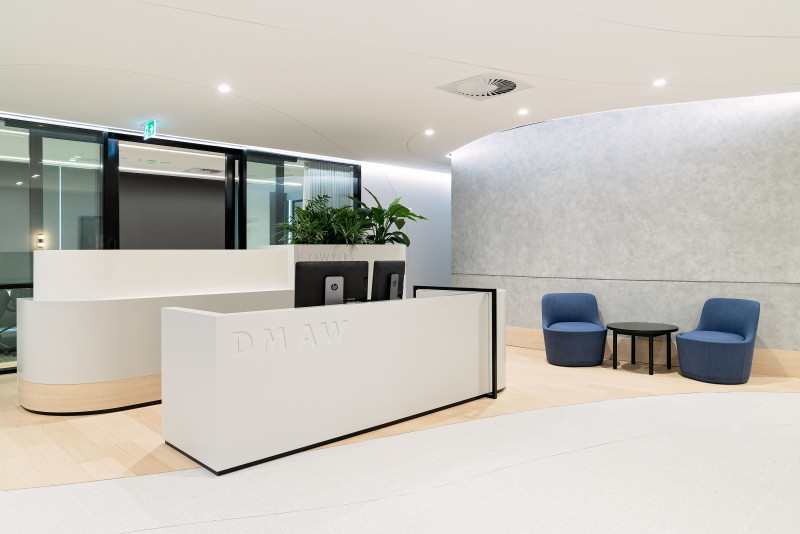
Through detailed workshops with key Stakeholders, IA understood the end users’ specific requirements and designed to them. This resulted in a highly considered fitout, with no requirements for adjustment during construction.
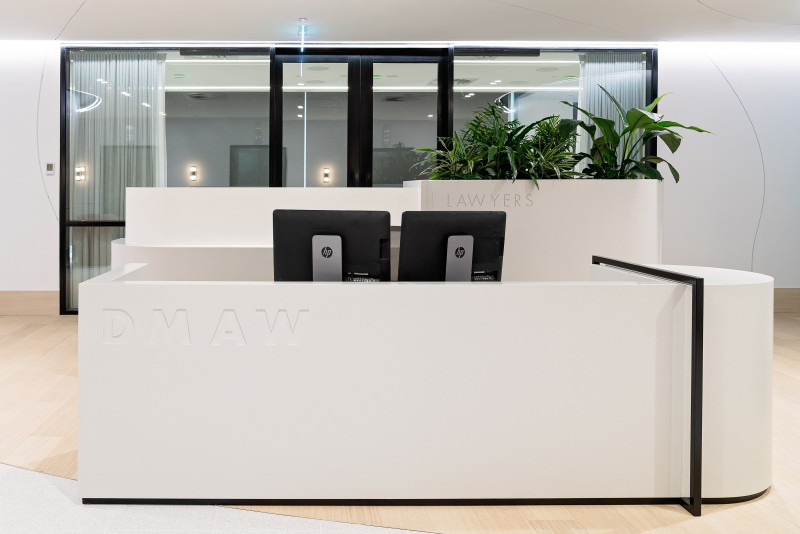
Three key considerations derived the overall aesthetic, including Professional/ Layering/ Local. A simplified colour pallet built around light timber, grey and white plays as the backdrop for bold black accents which lifts the otherwise muted aesthetic. Natural light was a main driver of the design, ensuring every staff member had access to views and sunlight, in combination with a focus on clever illumination such as up lighting, and continuous curved LED bands.
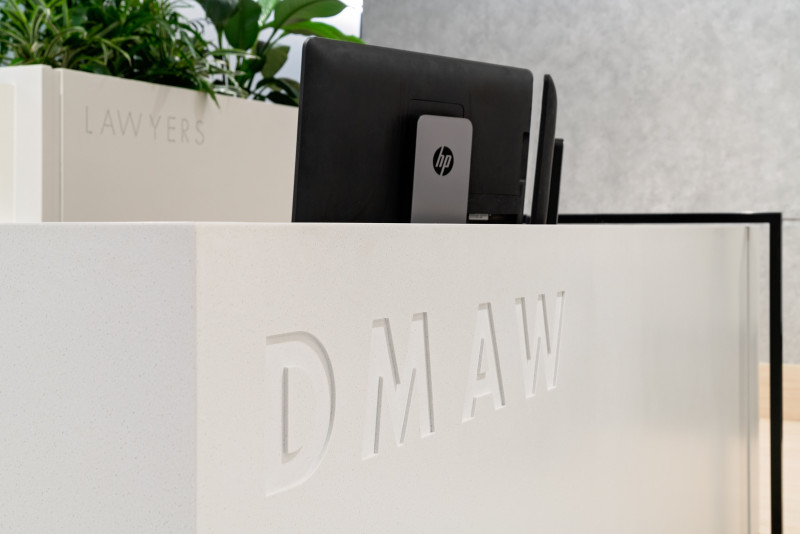
Staron Aspen Alder was selected to completment the simplified colour pallet and gave a warm inviting touch to complement the additional surface elements. The curves, routed signage and intricate detail recessed within Staron easily achieved the designers vision.
This project was completed in May 2021
