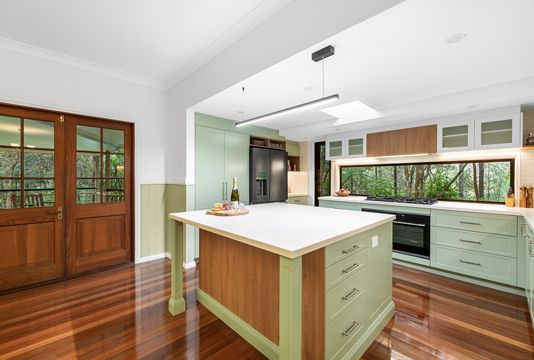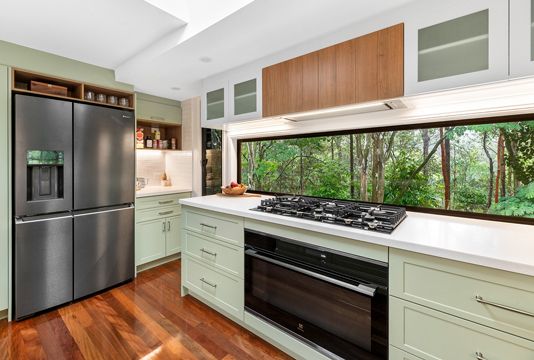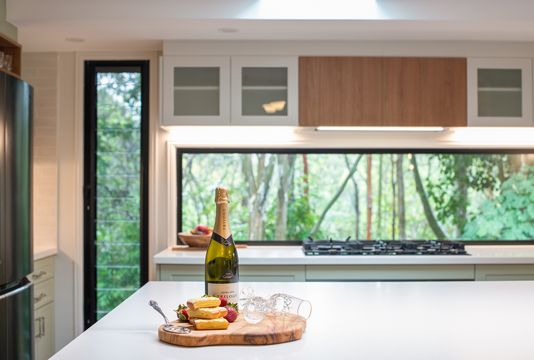-
Australia
Copyright © 2024 Powered by BCI Media Group Pty Ltd
Confirm Submission
Are you sure want to adding all Products to your Library?
Contact Detail

Designed and Build by: Kila Clarke Interior Designer – My Story Co.
This modern kitchen is an artful fusion of country-style elements and beautiful functionality.

Before the renovation, the galley kitchen restricted movement. It also had a sense of disconnect to the rest of the open-plan living spaces. It was dark, due to a single window and heavy timber cabinetry from floor to ceiling, and there were storage issues that needed to be addressed.

During the renovation, the existing skylight was replaced with a clear glass version, and two large windows fitted to invite in more light. The cabinet doors and panels in two-pack finish add a touch of elegance. A custom island bench replaced the ‘L’-shaped benchtop, offering plenty of much-needed storage.

As part of the renovation, a wall was removed to add space and a sense of connectedness, as well as to increase the volume of natural light that filtered into the space. The final result is a beautiful custom kitchen that will serve the family for many years to come.



