-
Australia
Copyright © 2025 Powered by BCI Media Group Pty Ltd
Confirm Submission
Are you sure want to adding all Products to your Library?
Contact Detail

Achieving New Heights
Located in the heart of Perth’s historical hub (and just a two-block stroll to the CBD) is Perth’s newest luxury apartment living complex.
Designed by multi award winning architectural firm SS Chang, the stylish and sophisticated AT238 was completed in April 2023. This luxury thirty-one storey apartment complex houses 119 residences, boasting spectacular city and water views.
Amenities include an indoor and outdoor gym, a steam room, 20m swimming pool, rooftop lounge and cinema, dog play area and dog wash, lounge and games room, and private dining room. Wellbeing and quality lifestyle is guaranteed for all residents, while the level 6 business centre offers a vibrant professional hub.
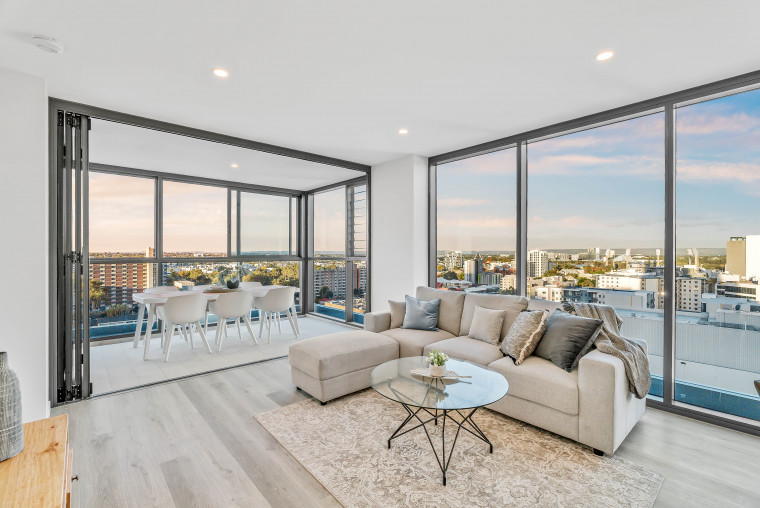
Elegant aesthetics, quality finishes, visual and acoustic privacy, sustainability, and high-energy efficiency performance targets were front of mind for the design and construction teams, who delivered a relaxed, luxurious, and most importantly comfortable lifestyle for all residents.
The floor to ceiling window and door system enables every apartment to be flooded with natural light and exceptional views.
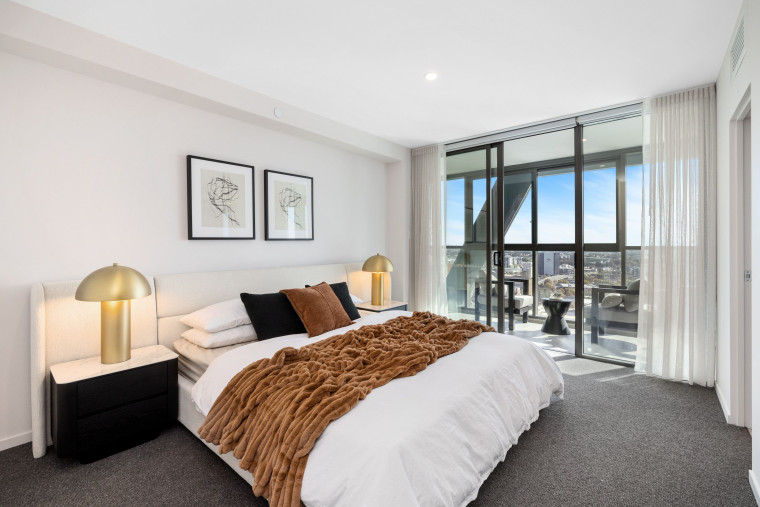
In addition to the luxury lifestyle amenities on show, AT238 has been constructed to exceptionally high standards, including the window and glazing systems. With such a highly exposed site and extensive glazing on every aspect of the apartment complex, particularly high-performance window technologies were called for.
The advanced glazing and windows systems installed enabled the project to achieve a total u-value of 3.4, with a SHGC not exceeding 0.61 – a huge task for a thirty-one storey apartment complex featuring such a high proportion of glazing.
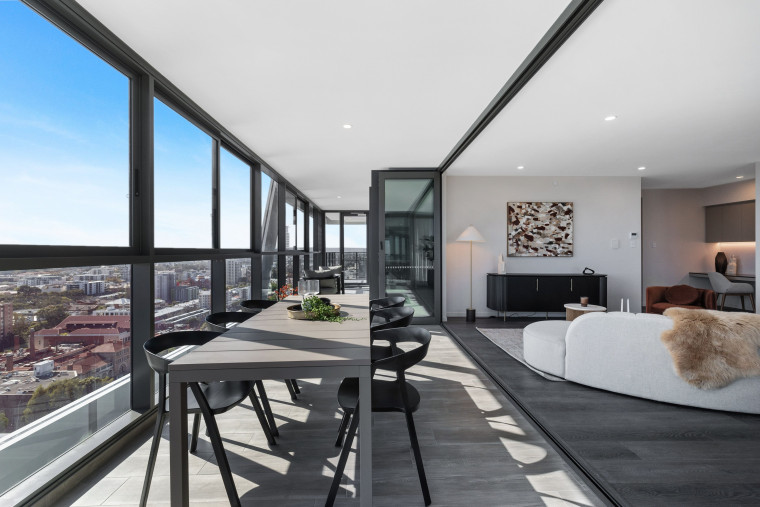
To maintain the apartments’ aesthetics, a sleek minimalist look was crucial for all interior and exterior framing elements. Capral’s Flushline series was specified throughout.
Acoustic performance was also a major consideration given the central location, a requirement further influencing the framing and glazing specifications.
With expert use of these technologies, this prestigious apartment building brings to life a luxurious yet environmentally sustainable vision of opulent lifestyle living. Capral’s renowned Flushline series was the natural choice for the building’s exterior, having been extensively used on a huge range of ambitious residential and commercial projects.
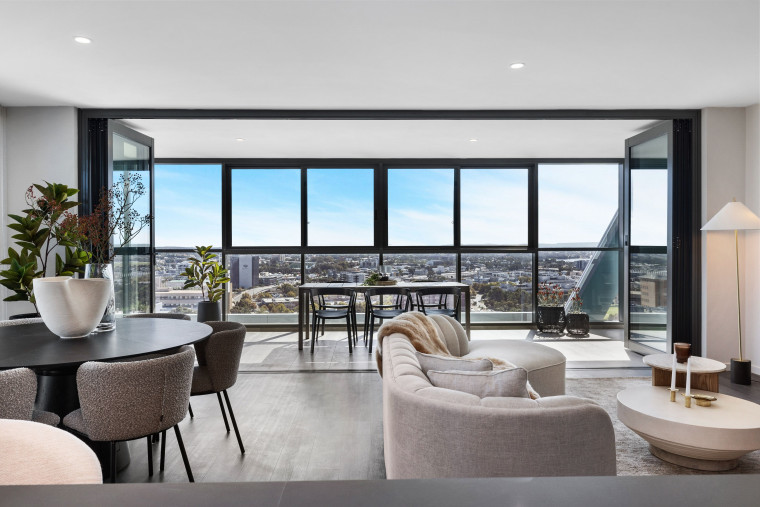
The careful combination of framing and glazing elements, coupled with high-quality door seals, enabled the apartments to achieve an impressive overall composite acoustic rating of Rw 35dB. Liveability is optimised, too – the day’s harshest solar rays is filtered out with Capral’s 50 Series Awnings, the building is thoroughly ventilated with Ventus Louvres, and flyscreens are tightly fitted to all 900 Series sliding doors and 950 Series sliding windows.
The framing system securely incorporates high-performance glazing throughout, right down to the 900 series slimline double-glazed sliding doors. The doors to the residential lobby and mail room are framed with clear IGUs, drastically reducing energy loss within the building’s generously proportioned interior and public open spaces.
Complementing the minimalist clean-lined interior, Capral’s advanced Flushline system, fitted with blue-tinted IGUs, provide the complex’s stylish and sophisticated external sheen. The Capral system’s thermal performance also makes a key contribution to these apartments’ remarkable temperature stability and peerless comfort.
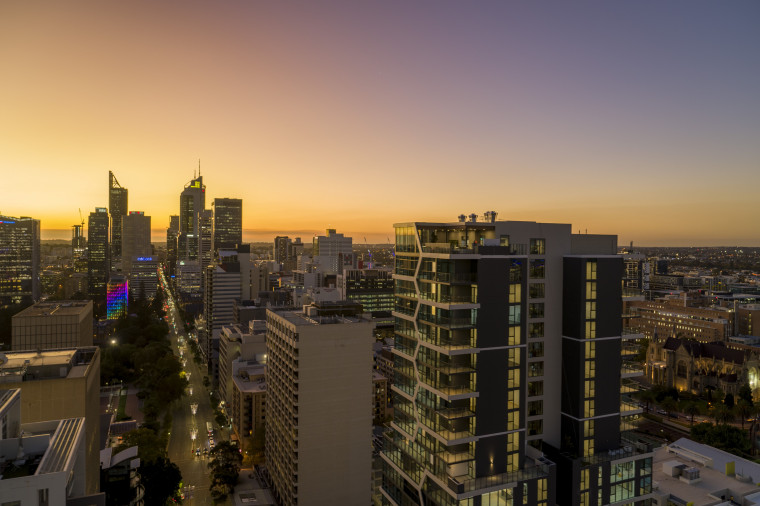
All Capral framing elements were locally supplied, resulting in confidence in supply and greater flexibility during construction. In this prestigious apartment development, Capral’s advanced framing systems have proved a decisive element.
Specifications
Developer: Finbar
Builder: Hanssen
Architect: SS Chang
Fabricator: Capral Facade Solutions (CFS)



