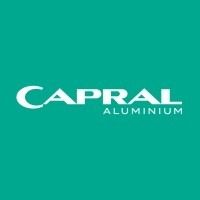-
Australia
Copyright © 2025 Powered by BCI Media Group Pty Ltd
Confirm Submission
Are you sure want to adding all Products to your Library?
Contact Detail

Sydney’s highly coveted harbour outlooks attract multi-million dollar investments in new homes and renovations.
However, the flip side of harbour proximity is absolute exposure to the vagaries of the weather, with coastal lows apt to drive rain for days on end.
The challenges of optimising panoramic harbour views while defending against water penetration faced award-winning architect Peter Tout in the renovation of this Mosman house.

The home’s north-facing Middle Harbour views, large level block and rear laneway had attracted an expatriate family returning to Sydney.
While the 80s-built home possessed an exceptionally sound structure, it required a major renovation to update its amenities and styling.
The family engaged award-winning architect Peter Tout and David Campbell Building to undertake the project.

Peter says the clients wanted a great family home for their four young children and to develop the home’s existing curves further.
As well as a total internal and external makeover, the resulting design included the addition of a northern extension for additional parking with a rooftop terrace, separate nanny accommodation, a large rumpus room, a new pool and a basement golf driving range.
The home’s north-facing aspect prompted the use of overhangs and awnings for solar control, preventing sun penetration through the large panoramic windows that celebrate the home’s harbour and garden views.

Given the views and coastal exposure, the selection of window systems was critical to the home’s redesign and renovation.
The project team and clients considered several high-end window systems and selected the Schüco systems distributed by Capral.
“The Schüco window systems are exquisitely designed and made, and they push the boundaries with the narrowness of their frames,” Peter notes.

Schüco’s ASS39 sliding panoramic design window system is a highlight of the renovation. Designed to offer maximum transparency and light penetration, ASS39 offers a handle-free solution for a clean, minimalist design. It can be single or double-glazed and provides a recessed sill with a proprietary drain system.
The project also used Schüco’s fixed frame and AGS 400 Narrowline curved glass systems, plus Capral’s AGS 35 series awning window system with a double-sealed construction that assures weather sealing.
Peter says a great advantage of the Schüco ASS39 sliding window is its sophisticated sill system that allows a level indoor/outdoor transition with integrated drainage to prevent water penetration.

“I have refused to do that type of transition in the past because of Sydney’s rainfall – we get these east coast lows that sit on the coast and lash homes with horizontal rain for a week.
“It’s essential to get it right, and Schüco’s design and detailing are perfect.”
Peter says the homeowners loved the Schüco systems and were very happy with their functionality and design.
Peter says window design is a significant challenge for east coast homes, and with building codes mandating level transitions for disability access, it has become a major issue.
“People wonder why their homes leak, and it’s because they have not been designed or built to withstand these conditions.
“If you have badly designed windows, that easterly rain will leak in under your carpets, leading to mould, or buckle your timber floors. It’s massively expensive to fix.”
Specifications
Project credits:
Project: Mosman House
Architect: Peter Tout
Fabricator: K&K Shopfitters



