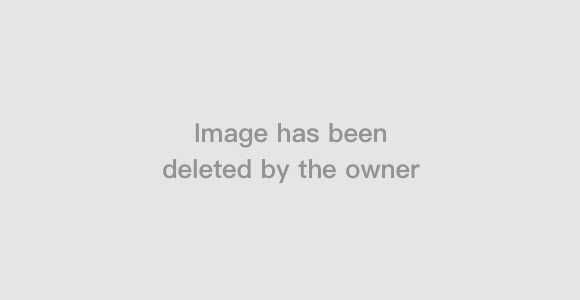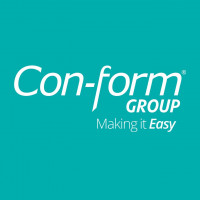-
Australia
Copyright © 2025 Powered by BCI Media Group Pty Ltd
Confirm Submission
Are you sure want to adding all Products to your Library?
Contact Detail

The roof of this chocolate manufacturing factory in Victoria is longer than three football fields and it required us to design, build and install a total of 29 HVACR platforms along with custom louvre screens and access walkways.
No two projects are the same for us and our Engineers are very experienced at creating bespoke solutions for mounting mechanical units on any type of metal or concrete roof. This site required platforms to go on both high and low bay roofs. They attached to existing steel beams, wrapped around large HVACR units, and offered easy access (for maintenance staff) with connected ladders going down to the roof level.
Our surface-mounted (penetration-free) platforms were a revelation when they entered the market with their super lightweight structure (just 14kg per square metre) and ability to carry live loads of 2.5kPa, 5 kPa or more by evenly distributing that weight across the roof area.
The prefabricated components were cut and assembled in our Manufacturing Centre of Excellence and sent as flat packs to the site. This made it easy to crane them up to the roof and sped up the installation process.

The trusses are so light it only required a couple of installers to move them into place. And, because all of the hard work had been done prior in our production facility, the installers could join the sections together with basic tools. There was no need for hot works on the roof. A lot less risk…nice and easy.
Our in-house engineers designed a custom bracket which attached the platforms to the Universal Beams and Parallel Flange Channels and these were also manufactured in-house. Another example of how we are able to tackle the idiosyncrasies of every project without any outside assistance.
Some platforms required our LouvreWallAirflow. This is another product from the Con-form Group Product Development Centre (PDC). The modular screen provides two benefits. Whilst it hides unsightly equipment and ducting from view its louvres allow air to flow through to the motors to keep them ventilated. In this case, the air flow was 55 percent. Standard heights for LouvreWallAirflow range from 1200-2400mm although for this project a custom version was required at 2800mm. One-off variants are available upon request. The louvres were painted in popular SurfMist (from the Colorbond colour guide) so that they blend into the metallic palette of the roof.
At Con-form Group we have a taste for large custom sites!




