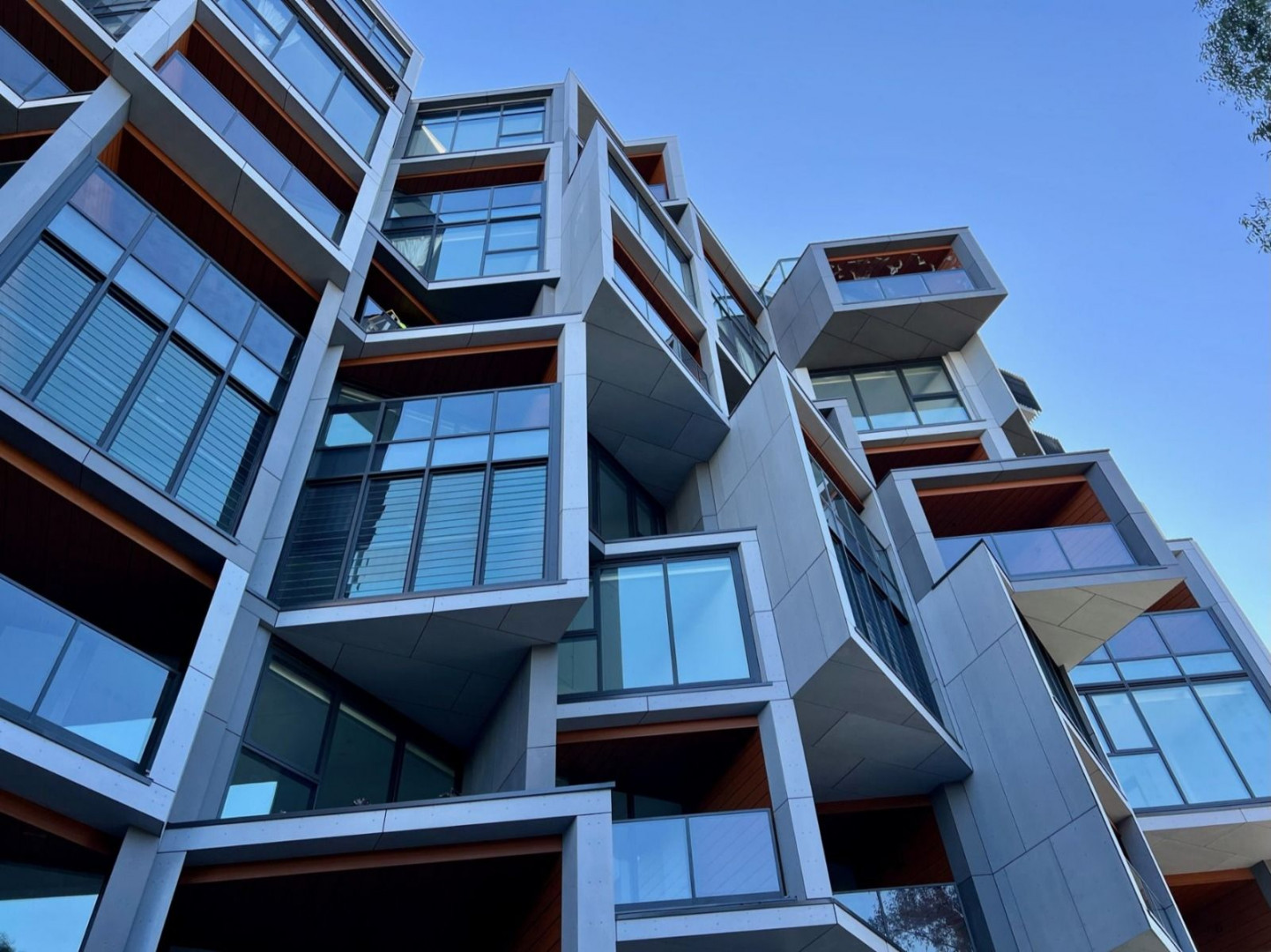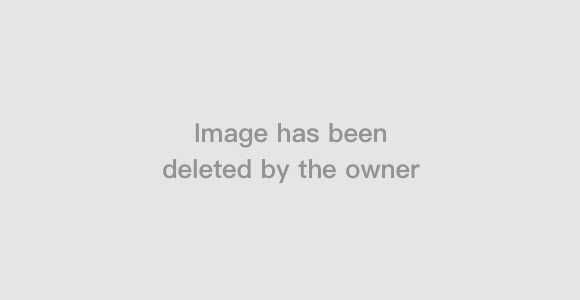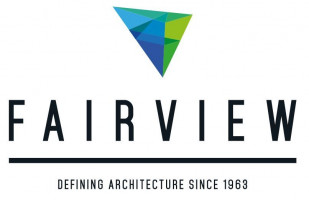-
Australia
Copyright © 2025 Powered by BCI Media Group Pty Ltd
Confirm Submission
Are you sure want to adding all Products to your Library?
Contact Detail

Briefed by the client, deciBel Architecture and Figurehead Constructions;
“The development will be a creative hub and incubator of modern professionals giving them the opportunity to live and work from home. The cross pollination of ideas will be facilitated by shared residential lounges, libraries, meeting rooms, and garden area’s spread across the project.”

The CV Windsor residential project was a very architecturally demanding design to install, while also being delivered during the challenging COVID-19 Victorian lockdowns which involved having to reduce the number of trades on site to a mere 25%. This saw the initial 26 tradespeople installing the product, reduced to only five people.
The complexity of the façade design on the southern elevation with varying projections and angles presented more challenges than initially expected by the builder and installer. Making the façade watertight with appropriate flashings and capping’s was a challenge, while installing the battening behind the paneling was far more complex than anticipated.
“We had to approach the installation with a measure twice, cut once mentality”,
Chad Group installer says.
Products were required on site within stringent time frames and installation efficiency and simplicity was a high priority. Regardless of the ever-changing government pandemic restrictions, the deadline for the project’s completion was non-negotiable. On top of this, the builder required a cost-effective solution that fitted within the tight budget, which was also impacted by the rising cost of materials and supply chain concerns at the time.


“If you haven’t seen it already, this is Windsor…One of the most challenging architectural designed external cladding projects to date by Chad Group Australia. 62 apartments, 9 levels. Cladding Genesis to all external facades. It’s a showstopper!”
Equitone was initially specified in architectural drawings; however, Genesis was then put forward as a value manage alternative product and was proven to be of equal or superior quality.
Fairview’s Genesis pre-finished fibre cement rainscreen cladding system was eventually selected by the Architect and Builder, over the originally specified due to Fairview’s 360° View Quality Assurance which ensures building façades installed with Genesis last with more than 50-years life expectancy and are supported with an extended 15-year manufacturer’s product and system warranty.
Genesis is preferred by Architects and Building Designers due to its level of compliance and versatility. The lightweight product has the ability to withstand all weather conditions, and when installed on a ventilated sub-construction system, Genesis achieves outstanding thermal and energy performance, allowing the building envelope to breathe.


Names of Architect: deciBel Architecture (Designer – Kim Westcott)
Property Developer and Builder: Figurehead Constructions
Installer: Chad Group Australia
Supplier: Fairview’s Genesis Raw Panel
Colours: GR-7037 Basalt Grey and GR-7038 Light Slate



