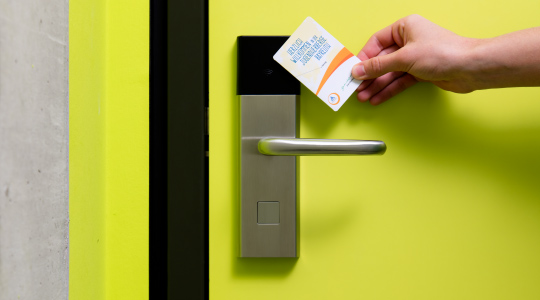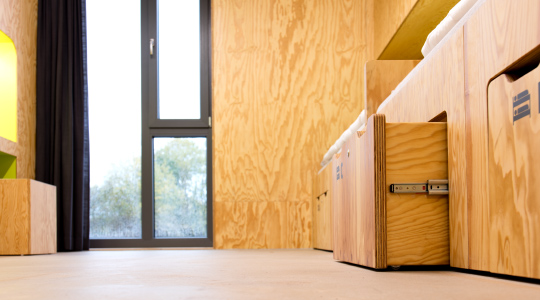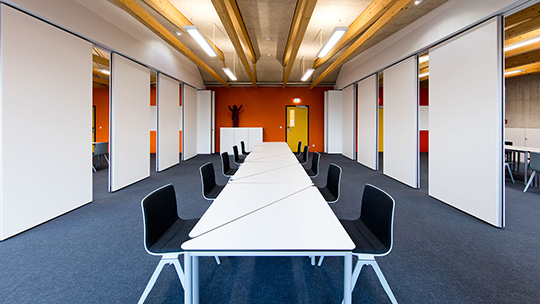-
Australia
Copyright © 2024 Powered by BCI Media Group Pty Ltd
Confirm Submission
Are you sure want to adding all Products to your Library?
Contact Detail



Architecture with Häfele is like 007 ..." - the German Youth Hostel Bayreuth
The fact that the German Youth Hostel Association (DJH) and Häfele work together is a “tradition”. As early as 2013, the company for hardware technology and electronic locking systems presented the youth hostel room of the future at BAU with the trend project “Youth Lab”. The association is now building on this success with the Bayreuth Youth Hostel. The first new building of the Bavarian State Association since the 1970s was intended to be a building with a lighthouse character and thus a symbol for a completely new generation of hostels. The plan worked: The Berlin office of LAVA - Laboratory for Visionary Architecture - has kept what its name promises and catapulted reliable values and modern goals of the DJH into a new era with the house in Bayreuth. Once again, Häfele performed a central function as a competent consulting and planning partner,


The future shuttle has landed
Anyone looking for new architectural solutions as a building owner or planner, designing convertible furniture concepts and finding innovative products for future-proof building administration has come to the right place at Häfele. The portfolio is huge and the advice is almost all-encompassing. Ralf Weixler, Head of Construction and Real Estate at DJH Landesverband Bayern, knows this from his own experience: "Architecture with Häfele is like 007. In the showroom in Nagold 1: 1 to see the endless possibilities Häfele functionality can offer is inspiring for everyone who busy building. You inevitably come up with completely new, crazy ideas. "
In fact, with its unusual three-pointed star shape, the Bayreuth Youth Hostel looks like a spaceship that has landed between the university and Kreuzsteinbad. The three differently dimensioned wings of the building are tied together via the facade to form an organic, homogeneous shape, which, however, varies in its materiality - from the white plaster facade to the flowing wooden cladding to the metal facade that changes shades of green with a generous proportion of glass. Inside, exposed concrete walls correspond in terms of design with the wooden roof structure and the maritime pine surfaces of the fixtures contrast with the bright, cheerful colors of the furniture. Grandstand-like steps connect both floors of the building inside and outside, terraces create a connection to the surrounding sports and leisure area.


Dialock: There will be no room for a key rack in the future
The large foyer, which is open over both floors, is located at the intersection of the three wings of the building. This central entrance zone with stairs and elevator is the communicative heart of the house. The reception is also located here - the administration rooms at the back and the large, light-flooded dining room in view. The dynamic, futuristic shape of the reception counter signals: This is our "command center", this is where our guests are registered. But in the future there will be no room for key boards: Modern, branded key cards from the Häfele Dialock identification and locking system have replaced the "hostel keys". They correspond on the basis of passive transponder technology with the Dialock DT 700 door terminals on the doors of the guest rooms and enable them to be opened and closed without contact.

The DT 700 door terminals correspond without contact with the branded key cards.
“Dialock has many advantages in youth hostels,” says Ralf Weixler. “With the large number of guests, a key loss is relatively common. With Dialock this is no longer a problem: there is no need to replace a lock, the lost keycard is simply blocked, replaced inexpensively and ready the operation of hotels and hostels is a reliable guarantee. A wide variety of additional requirements can be configured - from controlling the car park barrier or the elevator to operating the coffee machine to the connection of cashless payment systems. “The investment in this future technology has paid off for us,” Ralf Weixler is certain. “LAVA and Häfele gave us very competent and fair advice on this - also with regard to costs. And since we are already using parts of Dialock in other companies, it makes perfect sense to build on it ”.


First integration youth hostel in Bavaria
The YH Bayreuth was designed as the first integration youth hostel in Bavaria. She not only successfully involves guests with disabilities, but also aligns her employee concept to this maxim - a holistic approach that raises the DJH motto “Experience Community” to a completely new, contemporary level: Currently eight of the total 21 employees have a handicap. Of the 45 guest rooms with a total of 180 beds, 13 rooms are handicapped-friendly, one room is even completely barrier-free and connected to a 24-hour emergency call. “Guests with disabilities want to be treated like everyone else. Implementing respect and equality structurally and creatively was one of our greatest goals, ”says Julian Fahrenkamp, who as project architect alongside Prof. Tobias Wallisser was responsible for the planning at LAVA. “No guest has a special position at Bayreuth Youth Hostel. That is why we have designed all rooms in a kind of highly flexible "universal design". The handicapped rooms differ from the other guest rooms only in that the toilets are integrated in the bathrooms, the wash basins are accessible under wheelchair, the showers are at ground level and the overall radius of movement is larger. A disabled person who can take care of himself does not need any help, he does not need any extra treatment, but only a certain standard so that he can cope on his own. We have orientated ourselves on this throughout the entire hotel. " that the toilets are integrated in the bathrooms, the wash basins are wheelchair-accessible, the showers are at ground level and the overall radius of movement is larger. A disabled person who can take care of himself does not need any help, he does not need any extra treatment, but only a certain standard so that he can cope on his own. We have orientated ourselves on this throughout the entire hotel. " that the toilets are integrated in the bathrooms, the wash basins are wheelchair-accessible, the showers are at ground level and the overall radius of movement is larger. A disabled person who can take care of himself does not need any help, he does not need any extra treatment, but only a certain standard so that he can cope on his own. We have orientated ourselves on this throughout the entire hotel. "


Holidays begin behind the Häfele room doors!
What is also often underestimated in its complexity are intelligent door solutions - one of Häfele's core competencies. Frames, door leaves and surfaces, fittings and electronic locking systems - individually combined and delivered as a system - this is how the modular system “The Hotel Door” presents itself as a tested unit from the three German brand manufacturers Herholz, Pfleiderer and Häfele.
The doors were also used in the youth hostel in Bayreuth. Equipped with an elaborate color coating, the elegant Startec door handle sets in the area of the mechanical locking system or with the terminals for the contactless identification and locking system Dialock.


And behind the doors? That’s where the holidays begin! Whether designed as a standard or barrier-free room, the design is always the same: The soundproofed, z-shaped wooden partition walls covered with light maritime pine create a positive-negative shape across all rooms. They dissolve the typical walls with the bunk beds in front of them in favor of an "adventure wall with lounge character" and create cozy bunk beds, desk niches lined with green formica and open cloakroom compartments. The beds, which can be moved on furniture castors, can also be pushed together to form double beds for families. Instead of the obligatory lockers, sturdy drawer boxes are used, in which there is even space for large suitcases. Even a six-bed room full of young people can be tidied up in no time.

Accuride heavy-duty pull-outs make the drawer boxes under the beds resilient.


Multifunction with Slido Wall: Make five out of three
What distinguishes German youth hostels from hotels and hostels is their educational mandate, which has existed for over 100 years as a partner to national and international schools. This is why the Bayreuth Youth Hostel has an extensive seminar area. In addition to a multifunctional room, there are two smaller and one large seminar room on the upper floor. This can be divided into two to three separate training areas accessible from the hallway using the Slido Wall partition system from Häfele. This creates not only a visual, but also an acoustic separation. Sound-absorbing inserts in the floor-to-ceiling panels achieve insulation values of up to RwP 57 dB. If the room is used as a total area, the elements can be moved easily in a few simple steps and parked in a package along the wall to save space.


Both guests and employees are happy about the enormous flexibility that could be implemented in the entire building thanks to creative architecture and innovative products. “The Youth Lab itself was a great project, from which trust in Häfele arose and grew,” Ralf Weixler remembers. "We are therefore very happy that the mandatory, neutral, Europe-wide invitation to tender for the construction work in Bayreuth led to working with Häfele again and being able to integrate a large number of future-oriented products in the building."



Multifunctional with Slido Wall: One seminar room becomes three in no time at all.





