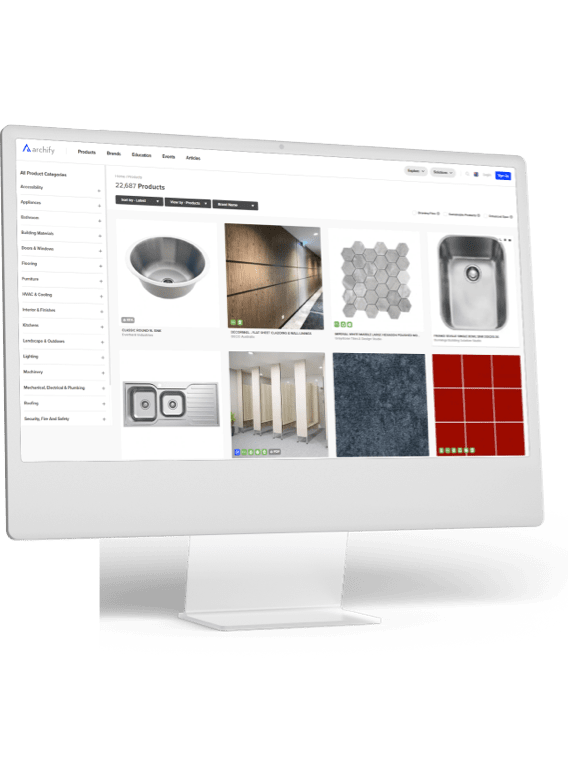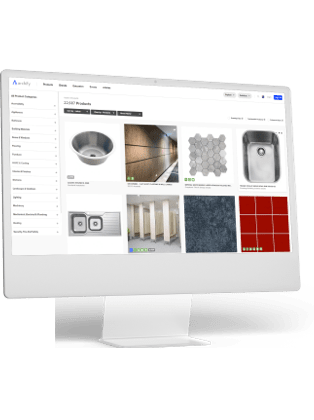Emporium Hotel, Brisbane
The Anthony John Group engaged JH Glass Innovation to undertake (2) glazing componets that would represent a first of its kind in Australia. The componets whilst inspired by glass concepts that the owner had seen overseas, had not been constructed in Australia before and that made it difficult to find a supplier.
Director of JH Glass Innovation, John Hyde undertook the challenge and delivered some amazing works of art whilst also creating new design concepts that will continue to facilitate the development of unique glass concepts in Australia.
DESIGN:
The Red Shard Wall project was a bespoke centerpiece consisting of 450 individual glass shards with polished edges that would form a two level 3D glass wall effect positioned between 4 lift wells. The project had already spent 12 months in the design phase with the owner and his Architects before the team at JH Glass Innovation were introduced as a potential supplier for the project.
The key to finalizing the design was the link that the Director John Hyde was able to provide between the Architectural drawings and the custom fixtures and applications that would be required to complete. It was John’s 30 years of industry experience in producing complex glass products which provided the platform to bring the design concept to a reality.
The vibrant red color was the discerning factor as this shard wall was located in the main lobby and Level 1 of the Emporium Hotel in Brisbane and was to be the centerpiece of the Hotel.
Achieving the vibrant red color would be achieved via number of products and applications including,
- Red Glass Shards which would be individually cut, polished and manually applied with a custom red film
- Individually hand cut mirrors to accentuate the red colored wall
- Red silicone which was custom made
PROTOTYPE:
Unlike standard commercial glazing projects, the unique nature of the design meant that the Architectural drawings alone could not be sufficiently tested to ensure that the design could be achieved.
The project relied heavily on accurate data and laser setouts to enable the draftsman to produce millimeter accurate CAD drawings as the accuracy of the glass shards needed to be perfect due to their triangular shape and due to the design having one glass shard laid on top of another layer.
To test the design, fixtures and applications a 2.5mx1m prototype was built. The prototype revealed certain limitations with the existing design and subsequently the design was revisited.
Over a 6 month period numerous samples and prototypes were designed and built until the final shard design and layout was finalized. Whilst the design now appeared to have been achieved, the application to the lift lobby wall could not be tested until installation commenced.
INSTALLATION:
During installation the team at JH Glass Innovation faced additional challenges that were unforeseen in the design process having to incorporate the 4 lift core doors as well as returning both of these walls 90 degrees down each side.
It also included the design and fabrication of custom brackets which would retain the shards whilst ensuring they were naked to the eye so as not to ruin the visual design elements.
A specialized lifting apparatus was built to assist in the installation of the shards which would secure them to the wall whilst the next pair of shards were installed.
Installation of the LED lighting provided its own challenges as the design needed to ensure easy access for the replacement should any of the lighting fail. To do this the JH Glass Innovation team successfully amended the original design to provide maintenance access without disrupting the visual design.
Incorporating the LED lighting behind this wall proved challenging as we wanted to achieve different grades of shading with the lighting thus the reason we used downlights and the LED flex to achieve the desired red hue that distinguishes the Hotel from others.
The additions and incorporation of mirrors, polished stainless steel and the use of the red and black sealants to provide a striking edge to each individual shard further enhanced the visual impact we were trying to achieve.
OUTCOMES:
The final outcome of this project far exceeded the owner and JH Glass Innovations expectations in terms of design, construct and visual impact and the ongoing reviews and accolades that this bespoke lobby centerpiece has attracted demonstrates the skill and craftmanship of what can be achieved with glass and innovative thinking.













