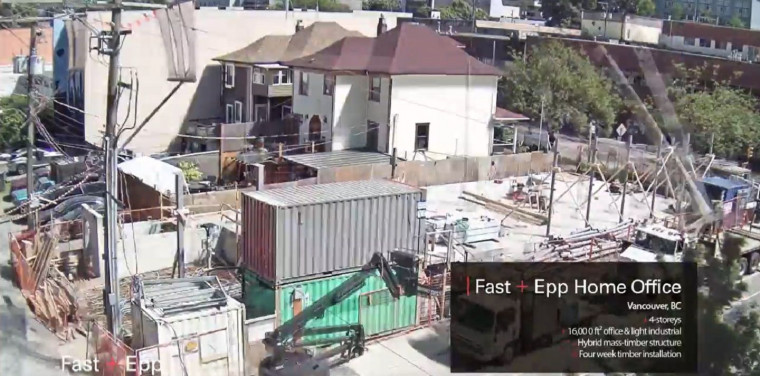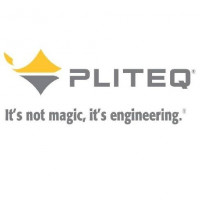-
Australia
Copyright © 2024 Powered by BCI Media Group Pty Ltd
Confirm Submission
Are you sure want to adding all Products to your Library?
Contact Detail

A living laboratory that promotes employee wellness and productivity through sustainable design.
What makes it stand out?
Extensive #CLT Use:
- Stairwells
- Floorplates
- Elevator Cores
- Demising Fire Wall
All panels were precut and placed in a pre-planned sequence directly from the trailer for speed and ease of construction - in only 4 weeks!
Dynamic Glass
As the sun moves around the building throughout the day, the View Intelligence control software dynamically optimizes the tint of each window.
The transition between the four different tint levels help these windows control glare and solar heat gain while maximizing natural light and views to eliminate the need for blinds or other shade structures.
Vibration Testing
The superstructure (three-ply 105mm CLT and 50mm concrete topping) features an economical floor system which was evaluated for its vibration performance.
Pliteq's Genie Matt FF (Floating Floor System) can limit surface area contact down to 4% at 2 psi - and it protects the CLT from mold, bacteria, fungi, and water damage. Its applied directly under the concrete topping with no plywood form work required.
This study explored the effect of the panel-to-beam connections as well as the level of composite action on the overall vibration performance of the floor.
Resulting in a shady, yet wonderfully bright and quiet #MassTimber office environment for the Fast + Epp team.
Mass Timber Group | Nic Wilson | Brady Potts
#CrossLaminatedTimber #Architect #Construction #Carbon #MassTimberBuilding #MassTimberConstruction



