-
Australia
Copyright © 2025 Powered by BCI Media Group Pty Ltd
Confirm Submission
Are you sure want to adding all Products to your Library?
Contact Detail
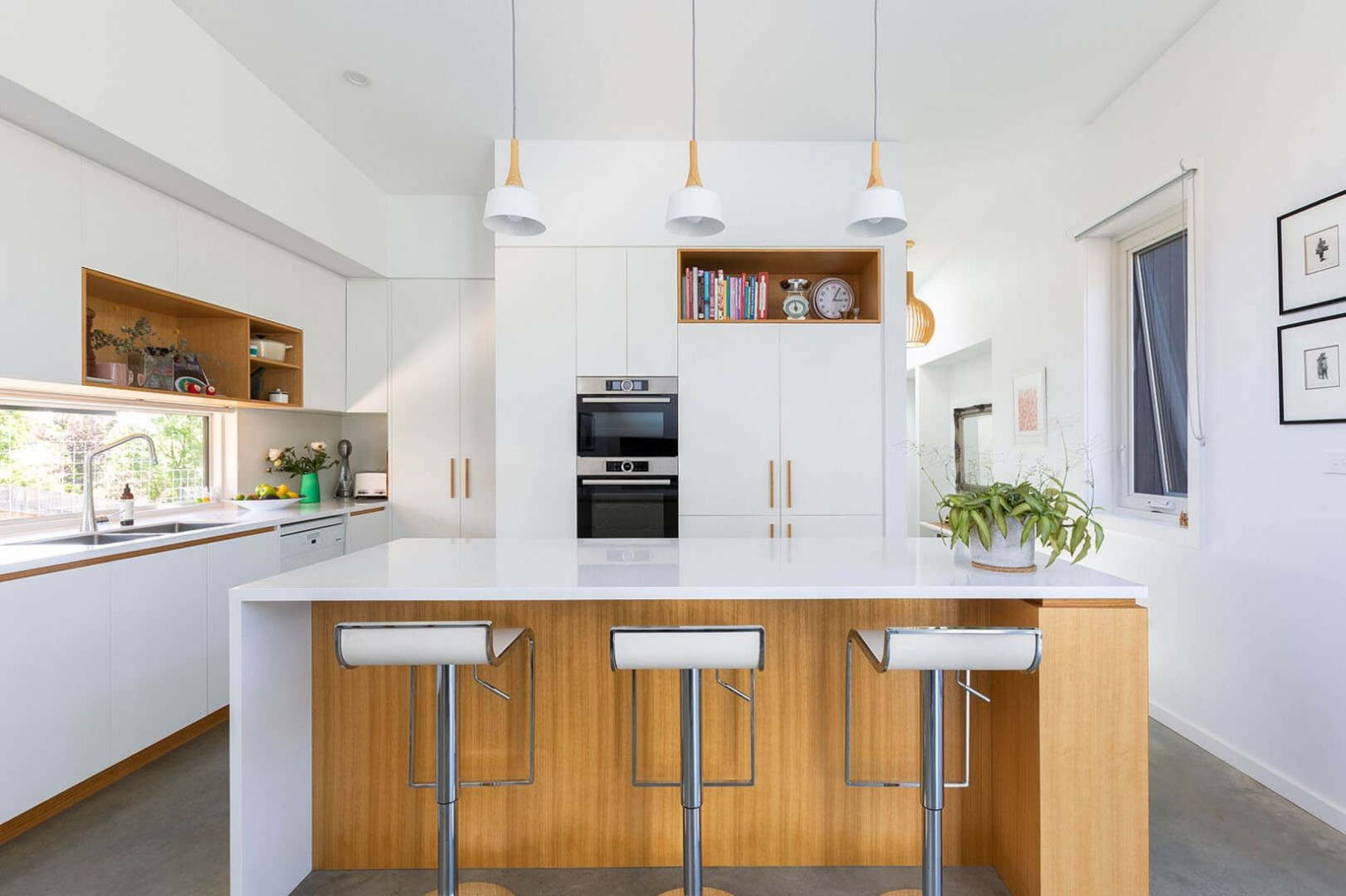
LOCATED:
Ainslie, Canberra
ARCHITECT:
Rob Henry Architects
Website: https://www.robhenryarchitects.com.au/
BUILDER:
Walmsley Building
Website: https://www.walmsleybuilding.com.au/
PROJECT NOTES
Charred Timber House is a robust family home, designed over a series of levels that follow the steep slope of the Ainslie site in Canberra.
Its signature exterior elements are the Shou Sugi Ban cladding, which was beautifully installed by the owner, and a recycled hardwood slatted screen to the carport, which was made from the roof battens of the original cottage. The textures of the recycled and charred timber provide a contrast to the rest of the house which is clad in Zincalume custom orb cladding; the combination of materials in turn creating a play of pop-outs and recessed elevations.
In addition to the main house, the carport has its own point of interest in the mural painted on its exterior by artist Claire Foxton. The mural provides a point of social interaction between the house and the pedestrian path that sits adjacent to it, as well as acting as a reference point for the surrounding streets.
On entering the house, the burnished concrete floor cascades across the split levels, while the raked ceiling follows the stepping up of the house. The first level holds the bedrooms and service areas, from which the timber and concrete steps take you to the central, light filled living space. This central zone links to the backyard, with the carefully walled landscaping by the owner mirroring the stepping of the house inside. The large sliding doors on this level seamlessly lead to a pergola structure defining an outside living zone to in turn create an indoor-outdoor living condition. The final level of the house takes you to a more secondary living space and master suite. The finishes of the house compliment the interior form by being kept minimal, with white and timber joinery adding to the light feeling of the spaces.
The house’s solar passive design delivers northerly light into all living areas and bedrooms, whilst carefully located southerly windows allow for cross ventilation. The passive solar design is supported by the house being fully wrapped and insulated, the use of double-glazed thermally broken windows and integrated solar capability. Delivered with attention to affordability, longevity and low-maintenance materials both inside and out, this home blends practical solutions with designed elegance.
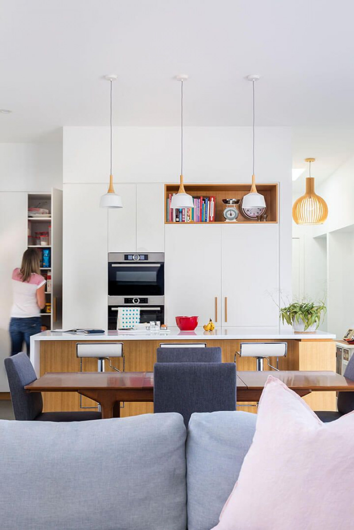
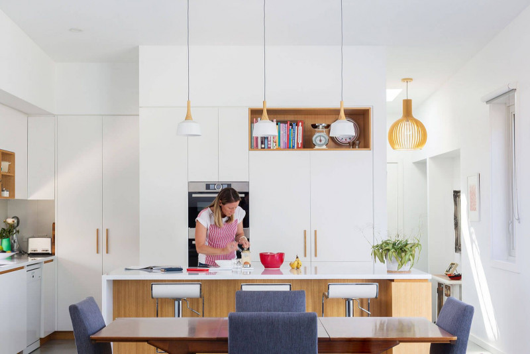
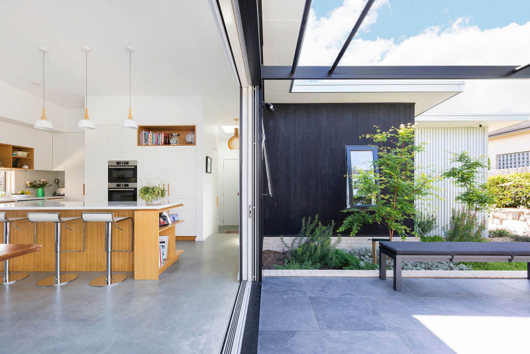
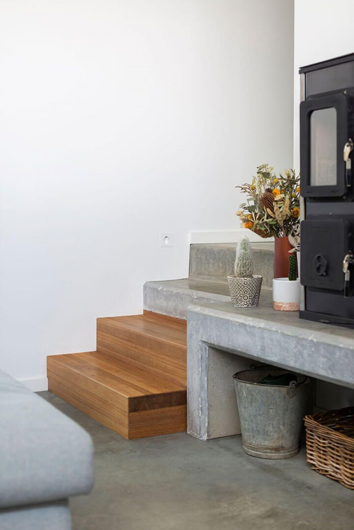
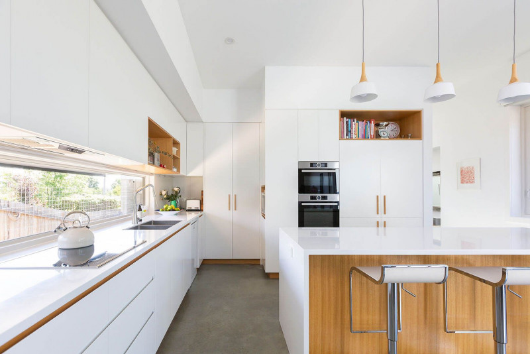
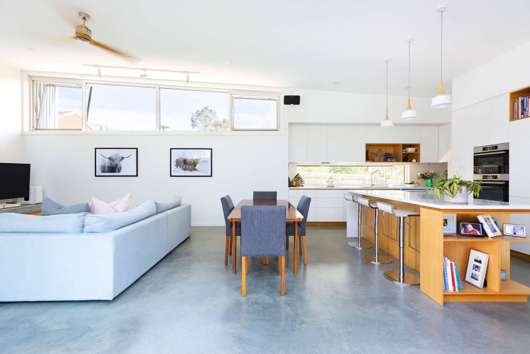
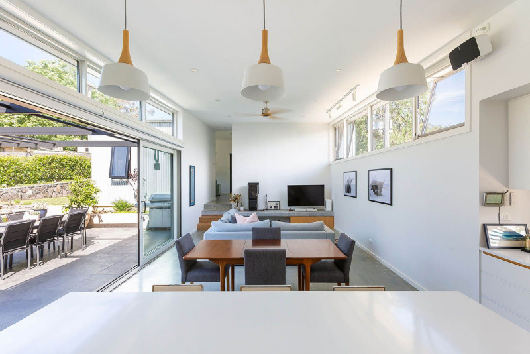
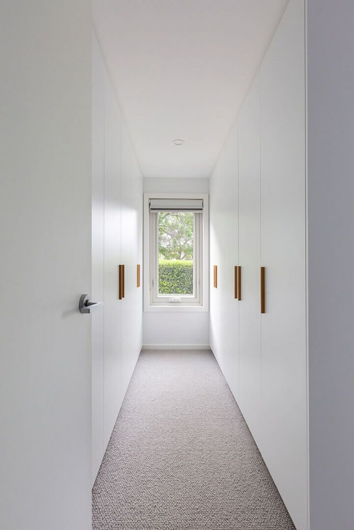
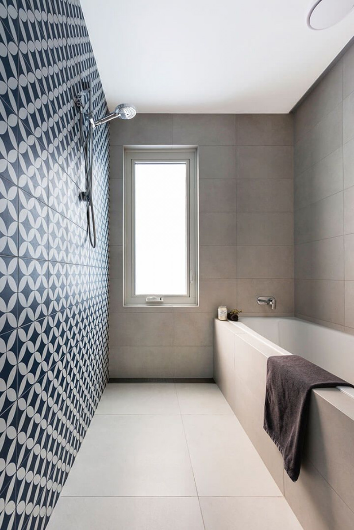
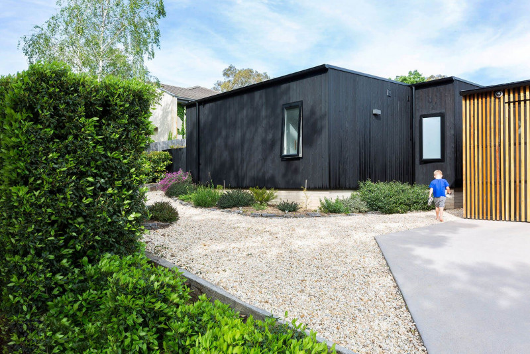
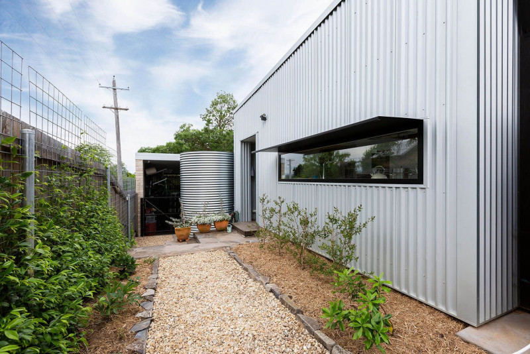
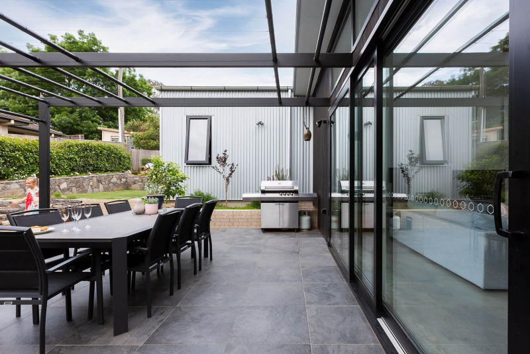
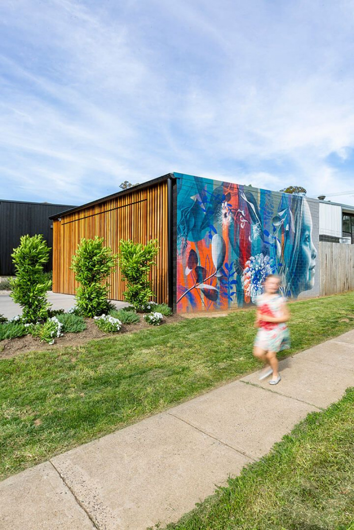
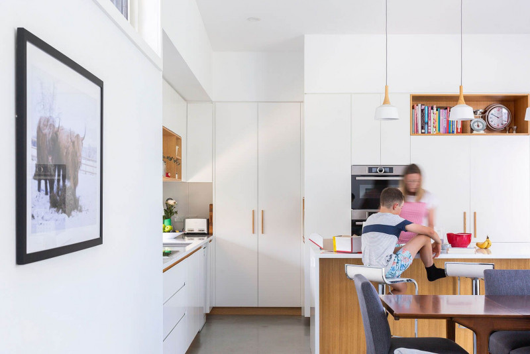
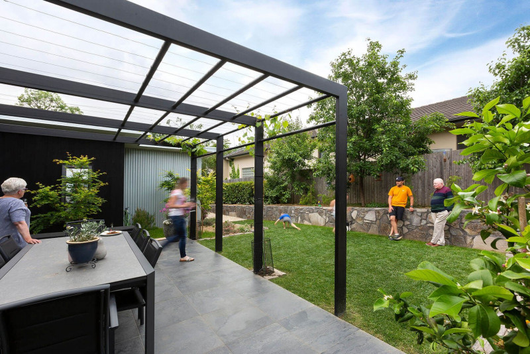
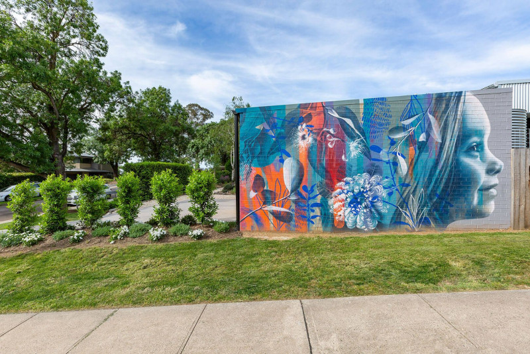
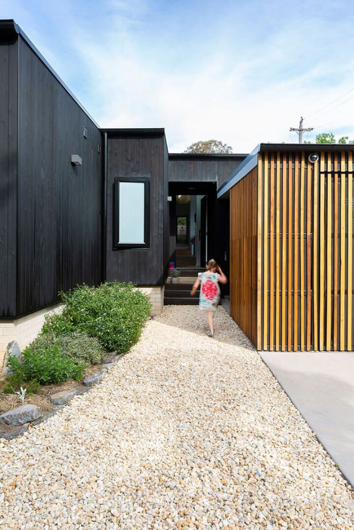
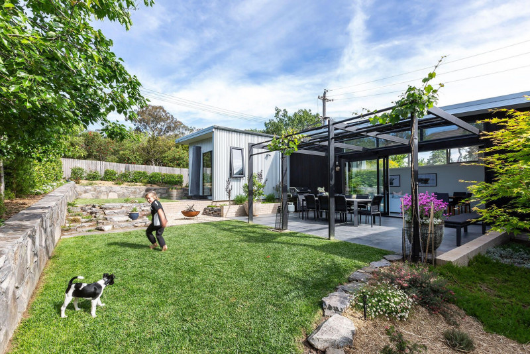
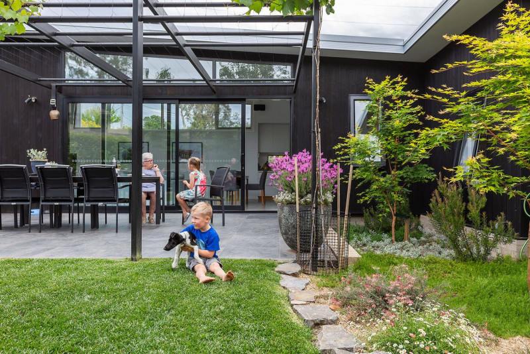
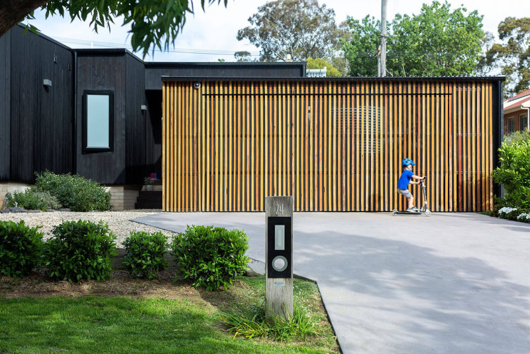
PHOTOGRAPHER:
Ben King Photography



