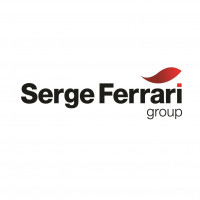-
Australia
Copyright © 2025 Powered by BCI Media Group Pty Ltd
Confirm Submission
Are you sure want to adding all Products to your Library?
Contact Detail
22 Oct 2021 by Serge Ferrari

Fabrics by Serge Ferrari have been chosen for the exterior cladding of the roof topping the new Iperceramica headquarters designed by world-renowned studio MC A — Mario Cucinella Architects. A practical project that combines high-performance materials with minimal environmental impact to deliver excellent thermal, acoustic and visual comfort.

The new headquarters for Iperceramica — Italy’s largest retailer of floor and wall tiles, wood flooring and bathroom furnishings, and parent company of Ristruttura Smart, the new leader for turnkey remodelling projects — was designed by the world-renowned studio, MC A — Mario Cucinella Architects.

MC A Studio has been actively committed to comply with key measures laid out in the Paris Climate Agreement, as illustrated by the new Iperceramica headquarters. Covering two floors for a total area of 1,700 sqm, the new HQ building located in Fiorano Modenese was built from prefabricated wooden elements compatible with the latest construction technologies in terms of materials, durability and prefabrication systems. The building displays a contemporary architecture, boasting a flexible structure with very large windows opening onto a central courtyard planted with trees and plants for an ample supply of sunlight. Natural light also flows in through the large canopy roof, the most striking feature of the design: projecting over the building’s outer walls, it was manufactured using two types of Serge Ferrari micro perforated membranes chosen specifically for their unique performance combining optimal permeability to natural light and outward transparency with excellent thermal regulation.
Patented technology in service of architecture
The project essentially consists of a light laminated wood structure combined with other materials, including glass and steel, to achieve stability and transparency and provide maximum comfort inside. The choice for the large shade covering the top of the building was also guided by very specific aesthetic and technical concerns: allowing natural light to flow inside the building for optimal visual and thermal comfort, while reducing glare to a minimum.
This is the reason why the architects chose to rely on the expertise of the France-based Serge Ferrari Group, a worldwide leader in the production of flexible composite materials that are both durable and high-performance.
The installation of the roof required over 2,000 sqm of Serge Ferrari membranes. Two micro perforated membranes — Frontside View 381 and Frontside Print 371 — were chosen for the large roof shade. Their characteristics made them a perfect match for the project’s expectations in terms of thermal regulation, natural light and outward transparency.
Thanks to the Group’s exclusive patented Précontraint technology, the horizontal shade was installed with varying overhang lengths, depending on orientation and results from a solar survey conducted prior to construction, to regulate light and radiation on glazed surfaces. Patented worldwide, the Précontraint technology is a process by which the membrane is kept in biaxial tension throughout production. It is an exclusive process that delivers excellent mechanical resistance and extraordinary durability, a cutting-edge technology that has made the Serge Ferrari Group a leading partner for large-scale architectural projects worldwide. The lighting that runs along the base of the micro perforated roof creates a sense of weightlessness, giving the impression that the roof is floating inches above the building.
To manufacture the shade, Serge Ferrari also relied on the expertise of Canobbio Textile Engineering, a company specialising in textile architecture and a long-time partner of the Group
Serge Ferrari: act now to build a better tomorrow
Mario Cucinella’s architecture firm and the Serge Ferrari Group share a common philosophy, advocating for the use of new materials that are functional, aesthetic, and durable, and for the development of lightweight architectural solutions offering opportunities for new technical applications with a strong aesthetic dimension.
Serge Ferrari is committed to better construction using less resources, a philosophy the Group applies to all its activities. Better construction means encouraging lifestyle changes through solutions that are safer, more functional, and more durable, ensuring maximum comfort both in terms of design and quality of life.
Building with less means choosing lighter and more durable materials for architecture to address the growing concerns over climate change and environmental impacts today, and deliver safer, more comfortable home and workspace environments. To achieve that, we must take full responsibility and develop innovative composite fabrics that will provide solutions to meet the urgent environmental challenges we are currently facing.
The strategic decision to invest heavily in innovation has led the Group to dedicate 4.5% of its revenues to its Research & Development teams, which consists of more than forty experts (engineers and doctors of engineering) working from France (La Tour du Pin), Switzerland (Emmenbrück and Eglisau) and Italy. Due to the diversity of their professional profiles and areas of expertise — covering chemistry, chemical physics, composite materials, mechanics, production processes and textile materials —, the Group is well equipped to rapidly address all technological challenges.






For more information, please download the press release and download HD pictures



