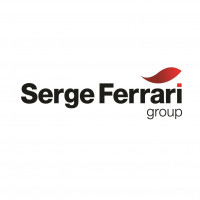-
Australia
Copyright © 2025 Powered by BCI Media Group Pty Ltd
Confirm Submission
Are you sure want to adding all Products to your Library?
Contact Detail

Based in Al Rayyan, Qatar and dubbed “The Gateway to the Desert”, this stadium was designed by the British architecture firm Pattern Design, well known for its many sports venue projects. The building’s lines are inspired by travel through the desert’s landscape and evoke the beauty of these wild, barren lands. Membranes produced by the Serge Ferrari Group were chosen by the Supreme Committee and the architects for their technical performance, as well as for their versatility, making it possible to create the rounded shapes of the stadium’s roof, evocative of the undulating lines of sand dunes.



The elegant and ornate façade of “The Gateway to the Desert” also incorporates symbols of Qatari culture, offering contemporary interpretations of traditional Naqsh patterns, characteristic of local architecture. The façade’s design reflects the firms interest in reinterpreting local cultural symbols in an architecture that feels both contemporary and universal.

The stadium has been fitted with:
> 10,000 sqm of Serge Ferrari Flexlight 932 S2 to enclose the temporary top floor, a product chosen for its light weight and excellent resistance to extreme weather conditions (wind, dust, sun, etc.). The structure was designed to be dismantled after the FIFA World Cup Qatar 2022™.
> 7,000 sqm of Verseidag fabric for the inner PTFE-coated fibreglass circle of the roof structure, a product chosen for its translucency and excellent stability against UV radiation.
The eight large outdoor staircases were covered with Serge Ferrari Frontside View 381,printed in Qatar and installed by local company General Syndicate using extruded aluminium fasteners attached to the secondary steel structure. Finally, the structure of each signage pylon is wrapped in Frontside Print 371, an innovative printable membrane designed to turn any façade into a communication tool.



The materials were selected to meet a variety of stringent criteria. Serge Ferrari and the installer Dunn experimented with several membranes to ensure that our demands were satisfied,” tells Luke Harrison, Associate Director at Pattern Design.
Façade for temporary floor
Flexlight 932S2 : 10 000 m² (107,600 sq ft)
Roof
Verseidag PTFE-coated fibreglass: 7,000 m2 (75,300 sq ft)
Staircase envelope
Frontside View 381: 10,800 m2 (116,200 sq ft)
Exterior signage
Frontside Print 371: 600 m2 (6,500 sq ft)
For more information, please download the press release and download HD pictures



