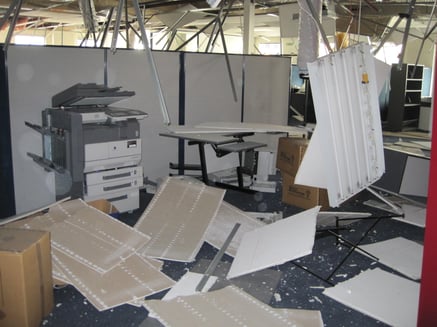-
Australia
Copyright © 2025 Powered by BCI Media Group Pty Ltd
Confirm Submission
Are you sure want to adding all Products to your Library?
Contact Detail

The seismic design of buildings primarily focuses on protecting occupants in the event of an earthquake, but it also has a few important sustainable benefits.
Seismic design plays a vital role in safeguarding structures during earthquakes. While much attention is typically given to the structural elements of a building, it is crucial not to overlook the significance of seismic design for non-structural elements such as ceilings, HVAC systems and partitions.
The primary purpose of seismic design is to ensure the safety and well-being of building occupants during earthquakes but it also has significant sustainable benefits, and structural engineers are taking note.
In the world of structural engineering, sustainable seismic design (SSD) is a relatively new field of study. In conventional earthquake-resistant systems, attention is focused on the response of the structure to seismic demand, but in SSD, the post-earthquake attributes of the system are as important as those during the event.
Here are four sustainable benefits of the seismic design of non-structural components:
1. Enhanced safety and occupant well-being
Sustainable construction is about more than the environmental impact of the building industry; it is also about the social impact on society and individual lives.
Because seismic design prioritises the safety of occupants and protects human life, it inherently contributes to the sustainability of a building.
The failure of ceilings is one of the most frequently reported types of non-structural damage to buildings in the event of an earthquake. Ceilings are typically vulnerable to damage from seismic activity, even in the absence of major structural damage. During an earthquake, debris from a failing ceiling can cause injury or death and block off exits, preventing people from safely escaping the building.
By applying seismic design principles to non-structural elements such as ceilings, it can prevent them from detaching or collapsing, reducing the potential for injury or fatality.
(The image below shows significant ceiling damage in a Christchurch building following the February 22nd 2011 M6.3 earthquake. Photos by Charlene Hails of MRP Engineering while on ASCE-sponsored assessment team in New Zealand.)

2. Preservation of critical functions
Seismic design further supports social sustainability by reducing the economic and social impact in the aftermath of a disaster.
Ceilings often house critical functions such as electrical, plumbing, and telecommunication systems. During an earthquake, these systems must remain operational to support emergency response efforts, facilitate communication, and maintain essential services.
Seismic design of ceilings can protect these systems from damage, particularly in critical infrastructure buildings such as hospitals, schools, and government facilities, allowing the community to be safer and more resilient during the recovery period.
3. Reduced environmental impact
When non-structural elements are not adequately designed or anchored, they can be severely damaged or destroyed during earthquakes. The subsequent need for replacement or repair results in increased resource consumption, energy usage, and waste generation.
By incorporating seismic design principles, these elements can be more resilient, leading to a reduced demand for new materials and a decreased carbon footprint during reconstruction. This not only conserves natural resources but also helps mitigate the greenhouse gas emissions associated with the manufacturing and transportation of building materials.
4. Longevity and durability
Buildings that incorporate seismic design principles during construction are likely to exhibit increased longevity and durability. This can result in reduced maintenance requirements, further minimising resource consumption and waste generation over the life cycle of the structure.
Regulatory requirement
It should be noted that the seismic design of ceilings is a regulatory requirement in Australia.
AS 1170.4 Structural design actions (Earthquake actions in Australia) govern the seismic design of ceilings, and are referenced in the National Construction Code.
The NCC Volume One contains a Performance Requirement (BP1.1) that requires Class 2 to 9 buildings to perform adequately under all reasonably expected design actions, including earthquake actions. The corresponding Deemed-to-Satisfy (DTS) Provision for earthquake actions is B1.2, which references AS 1170.4.
In terms of B1.2a, buildings are assessed according to their "Level of Importance". The Level of Importance determines the seismic design requirements of that particular building.
Another standard, AS/NZS 2785 Suspended ceilings – Design and installation, was updated in 2020 and provides the minimum specifications covering the manufacture and performance of suspended ceilings systems for use in residential, commercial and industrial applications.
Siniat’s seismic ceiling solutions
.jpg?width=362&height=271&name=IMG_1379%20(1).jpg)
(The image above shows the testing of a Siniat ceiling system at the Pacific Earthquake Engineering Research (PEER) Centre at the University of California at Berkeley, USA.)
Siniat offers a range of seismic ceiling solutions for both suspended ceilings and steel stud ceilings. Our systems have been comprehensively tested for compliance, including robust testing of our suspended seismic ceilings at a leading facility in the US.
We are the only Australian supplier to offer comprehensively tested fire rated and non-fire rated seismic ceiling solutions to the market.
Click here to find out more.



