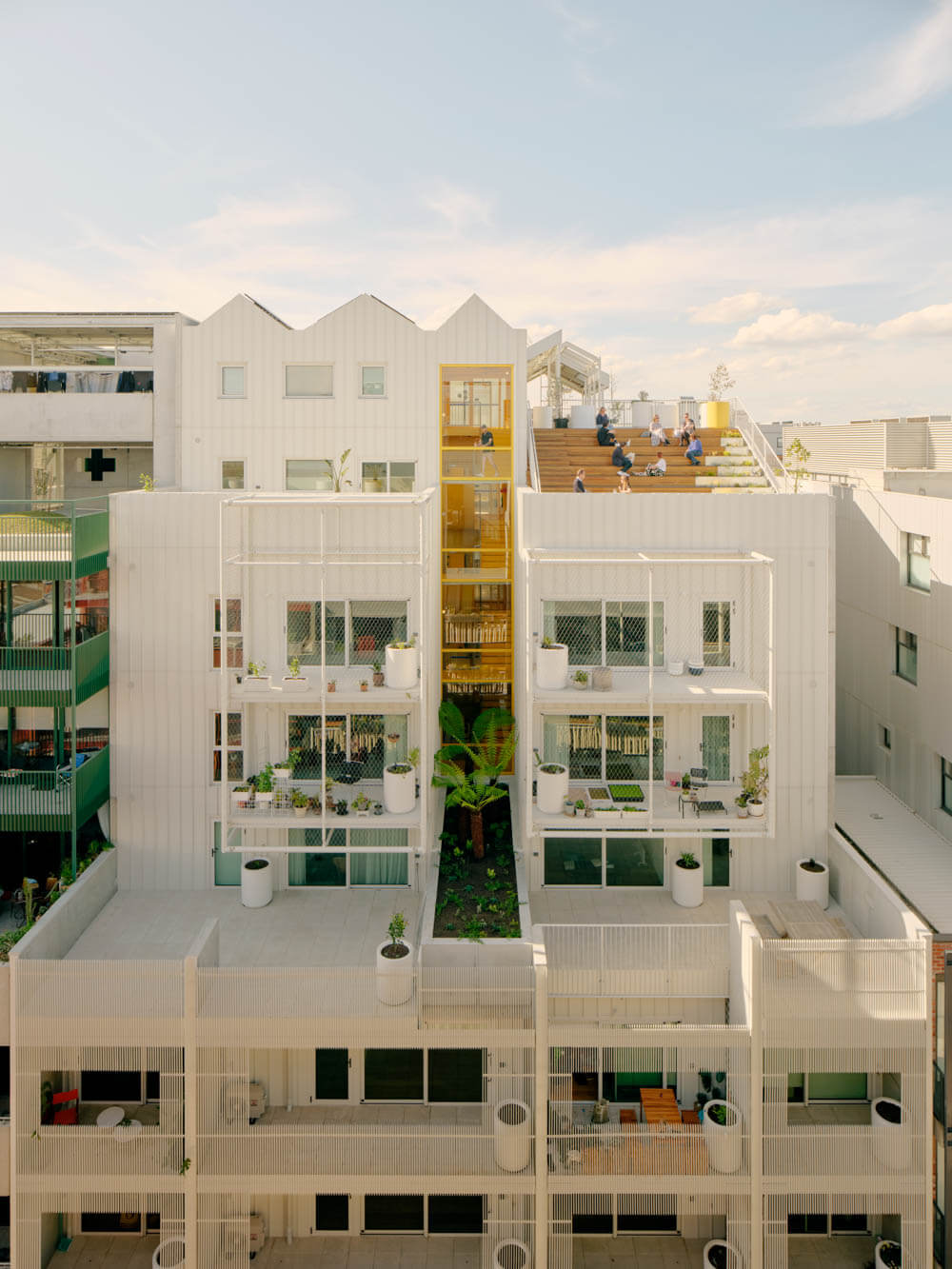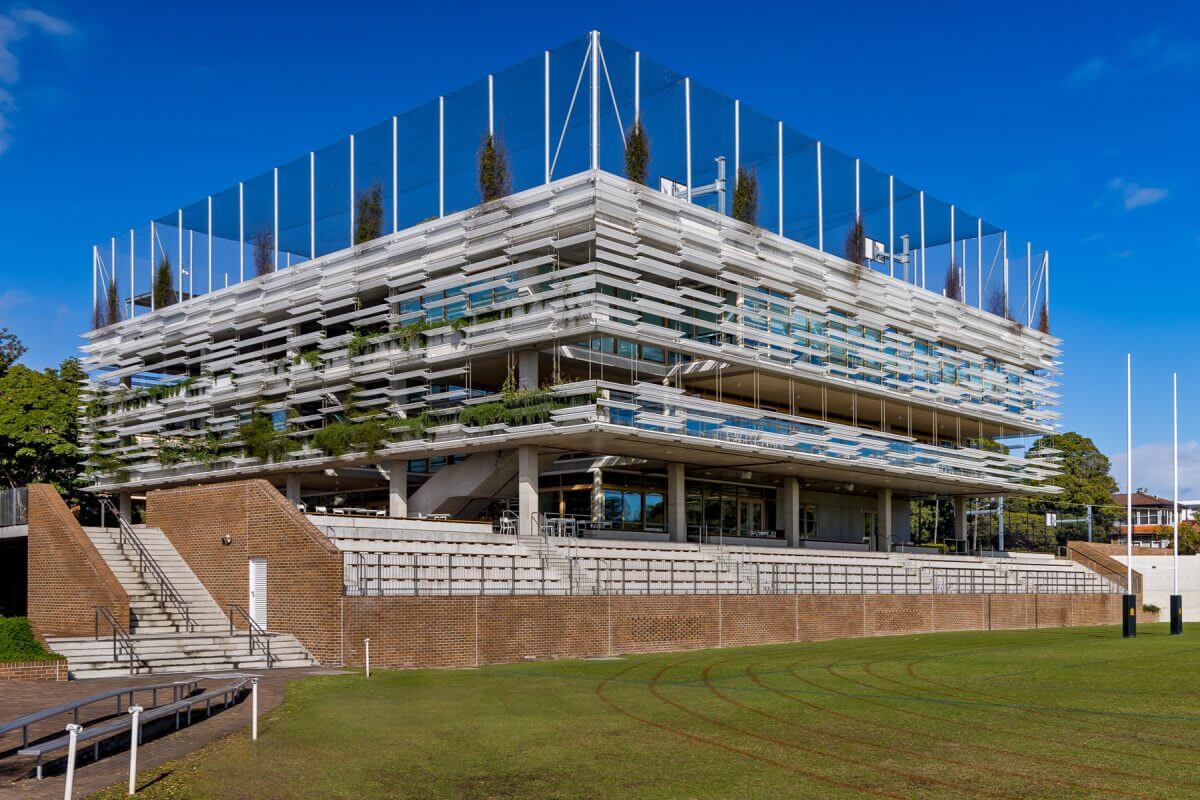-
Australia
Copyright © 2025 Powered by BCI Media Group Pty Ltd
Confirm Submission
Are you sure want to adding all Products to your Library?
Contact Detail

Several Australian buildings have been recognised for their design excellence at the World Architecture Festival (WAF) 2024, with education projects performing especially well!
Darlington Public School in Sydney took out the World Building of the Year title, while the University of Tasmania Forestry Building received the top award in the Future Buildings Education category. The University of Technology Sydney’s National First Nations College scored a high commendation in the same category.
At Tensile, we’re very pleased that one of the education projects we worked on – the Scientia building at Sydney’s St Patrick’s College – was highly commended in the School category.
It wasn’t just education projects either, two others we were involved in – one healthcare and one residential – also won awards!
Tensile’s award winners
1. Paula Fox Melanoma and Cancer Centre, winner ‘Completed Buildings: Health’
The Paula Fox Melanoma and Cancer Centre in Melbourne, designed by Lyons Architecture, is nothing short of a show-stopper! It features curved and arched forms, a facade with a bespoke cellular pattern, garden sanctuaries and natural light throughout. Its aim is to provide a healing environment that is calm, warm and inviting, and the architecture is designed to reflect that.
Tensile designed and installed barriers for multiple areas across the property – including the balcony, stairwells and garden – using stainless steel 40mm aperture Webnet mesh.
The balcony in particular is unique in that it does not jut out from the building but is more of a ‘hole in the wall’ space that provides views across the city. Its Webnet barrier enhances the aesthetics of the space while meeting all safety codes.
Webnet’s malleability make it a standout material for projects such as this one that feature non-linear geometry.

2. Nightingale Village, winner ‘Completed Buildings: Housing’
The not-for-profit Nightingale Village comprises six residential apartment buildings in an inner suburb of Melbourne, each one having been designed by a different architect. The project’s shared vision includes sustainability, housing equity, community and building for people rather than profit.
Tensile supplied barriers across the common areas and balcony green facades on the ParkLife building, which was designed by Austin Maynard Architects. We used 100mm aperture Webnet for the barriers and 4mm diameter wire-rope cables for the balconies.
We feel this was an important project in that its main focus was on creating buildings to have a positive impact on people, and it demonstrated a shift away from traditional commercial building approaches.
3. St Patrick’s College, commendation “Completed Buildings: School”
The new learning centre at St Patrick’s College in Sydney, known as the Scientia Building, was given a commendation by the judges.
The centre, designed by BVN Architects, is a multi-storey building designed for flexible use and to encourage active learning and collaboration. The building has a contemporary, pared-back design, making substantive use of timber and perforated aluminium for the facades.
Our role was to design and construct barriers for the rooftop sports courts and the internal atrium. We used Webnet due to its robustness and light appearance, combined with its large span capacity which reduced the need for intrusive poles. We feel that the Webnet barriers complement the building’s design, aligning nicely with its material choices and themes.
Check out our other barrier projects and call us to discuss how Webnet mesh barriers could enhance your next project.




