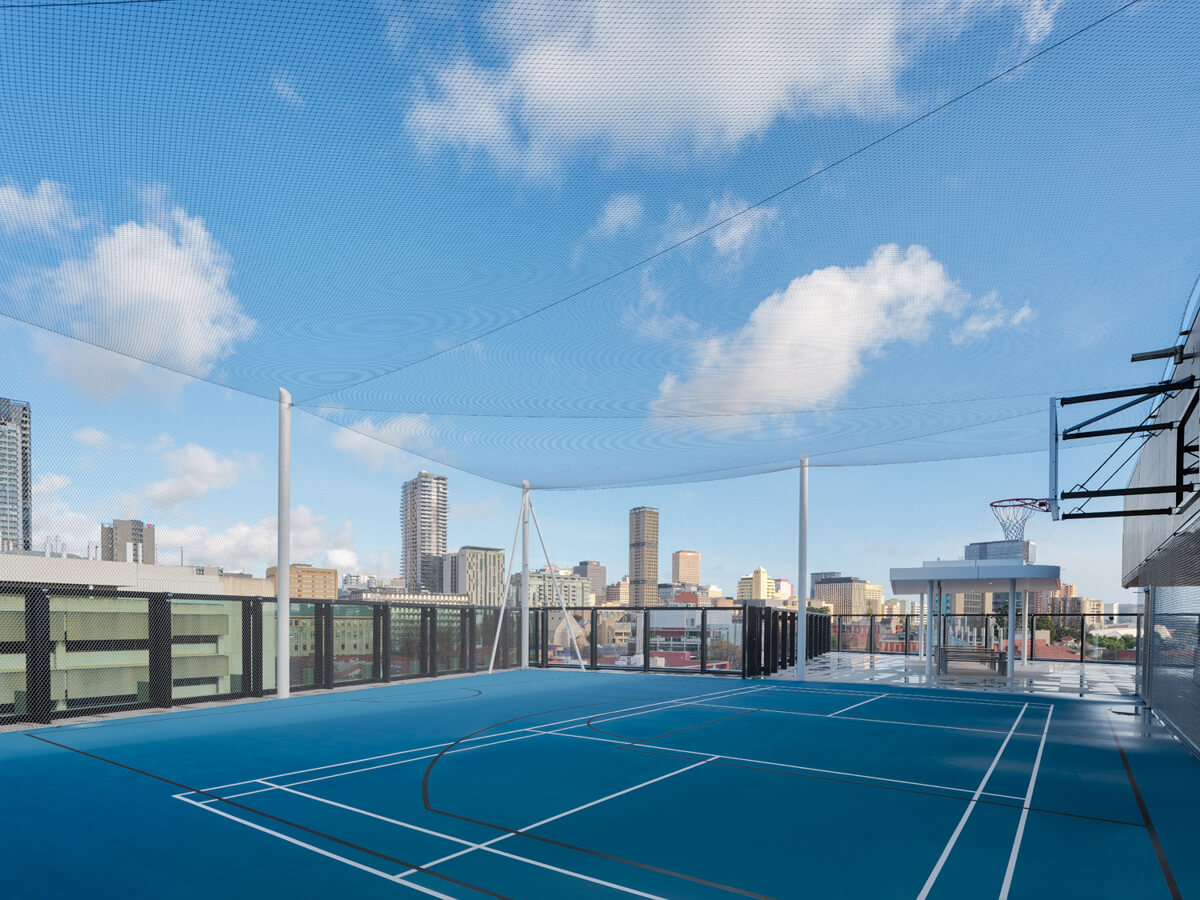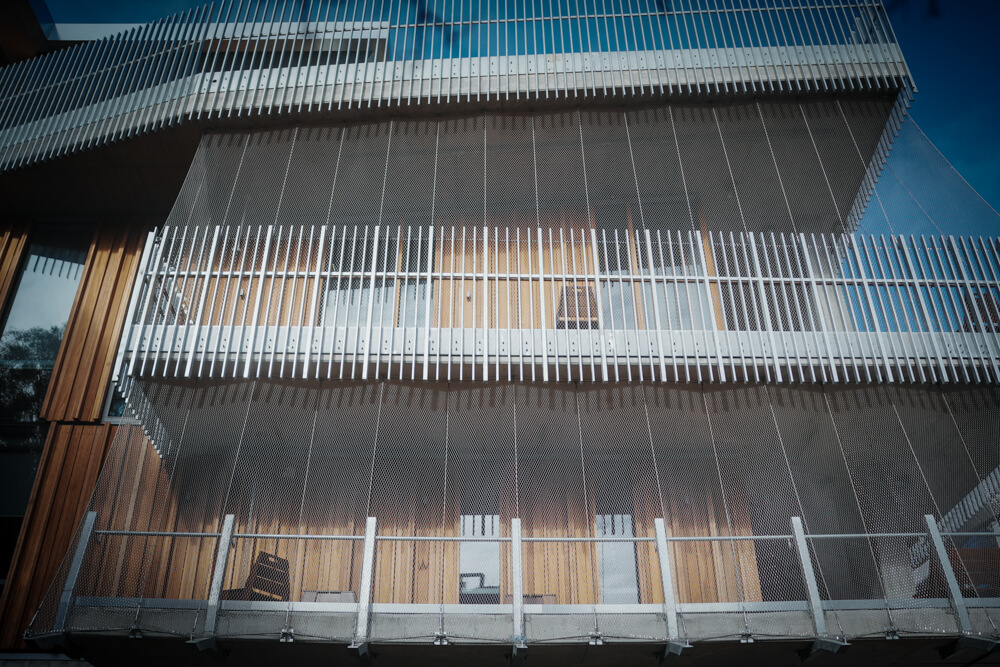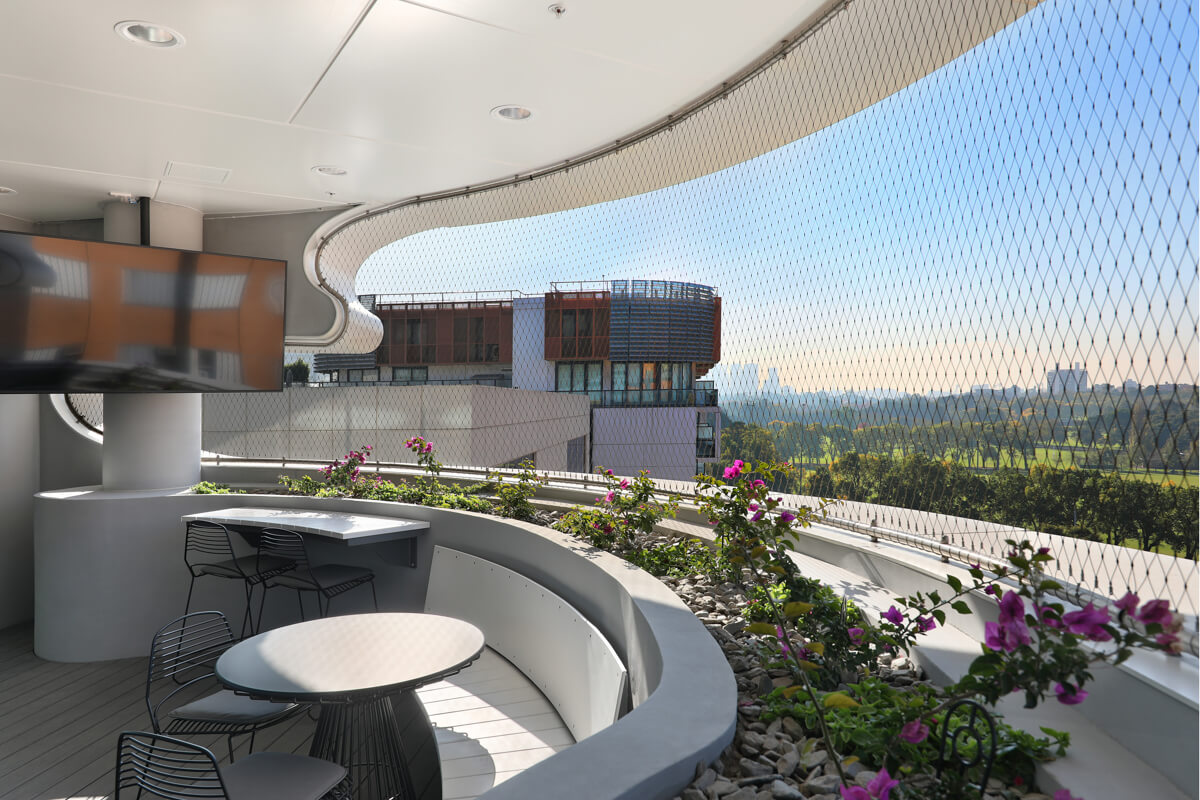-
Australia
Copyright © 2025 Powered by BCI Media Group Pty Ltd
Confirm Submission
Are you sure want to adding all Products to your Library?
Contact Detail

Strategic barrier placement is not only about optimum safety for atriums, balconies and outdoor sports courts. Thoughtful design can also encourage social interaction, helping enhance community engagement and cohesion.
It all comes down to choice of materials. Traditional materials such as glass are heavy, and don’t allow for barrier placement at the edge of the void, meaning not all the space can be utilised. It’s also not possible to hold a conversation through glass!
In contrast, stainless steel Webnet mesh and wire rope offers a near-transparent appearance, while being light and easy to install. It allows spaces to be used right to the edge of the void, and facilitates airflow, sightlines between levels, and communication across shared spaces.
Here are a few real-world examples of this in practice.
Nightingale Village, Melbourne
Nightingale Village is an award-winning six-building residential apartment complex in Brunswick, an inner Melbourne suburb. The project focused on building community, which is facilitated through the architectural design and generous shared spaces for people to gather. It was important that the safety barriers we installed aligned with that strategy.
We designed and installed barriers across the common areas of the Park Life building. We used 100mm aperture Webnet, which creates a very open-air type of barrier. The barriers help to define the spaces and provide safety, while keeping them open and bright, allowing for visual connection and human interaction and communication.
Adelaide Botanic High School
Many schools today are being designed to encourage collaboration and interaction, such as through learning communities that cross-connect. Adelaide Botanic High fits into this category, and uses cutting-edge architectural design to enhance its innovative educational approach.
For this project we installed fall protection barriers for the new rooftop basketball court. A particular advantage of using Webnet for sports courts is its capacity for large spans and fewer supporting poles, which allows for views and fuller use of the space.
We also used Webnet to create fall protection barriers for the balcony on a second-floor breakout space. The Webnet drapes over the space, enhancing rather than obstructing its visual appeal and allowing for interaction.

Melbourne University Student Precinct
This is another educational project that has connectedness and community incorporated into its architectural design.
We installed external barriers to the balconies, using 30mm aperture Webnet mesh to ensure maximum safety. The completed barriers have a sculptural, veil-like quality to them. They allow students using the balconies to still feel like they are part of the precinct and to communicate with fellow students at street level.

The Paula Fox Cancer Centre, Melbourne
This centre aims to provide a healing and calming environment for patients. Its architectural design reflects that, through its light and bright interiors and garden sanctuaries.
Our brief was to design and build barriers for the balconies, stairwells and gardens. Once again, we used Webnet – 40mm this time for the indoor barriers for maximum fall protection and non-climbability.
The Webnet mesh does more than provide safety however – it also enhances the aesthetics and encourages movement between spaces. The balcony space is a standout feature, allowing ‘hole in the wall’ views over the nearby public gardens and lake.
To find out more about strategic barrier placement to encourage connection, or to discuss a project, get in touch!




