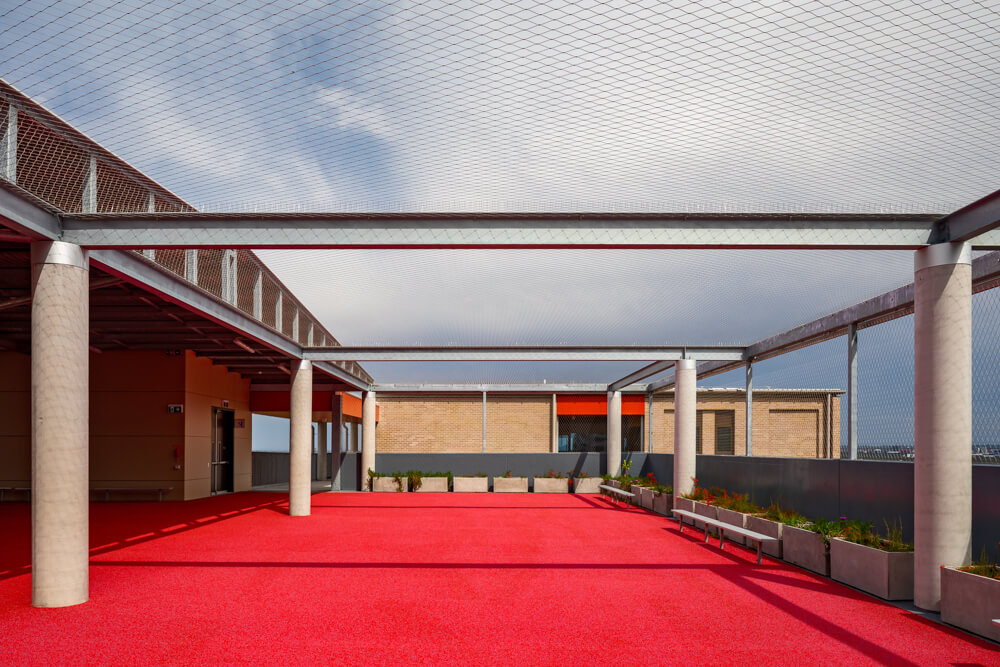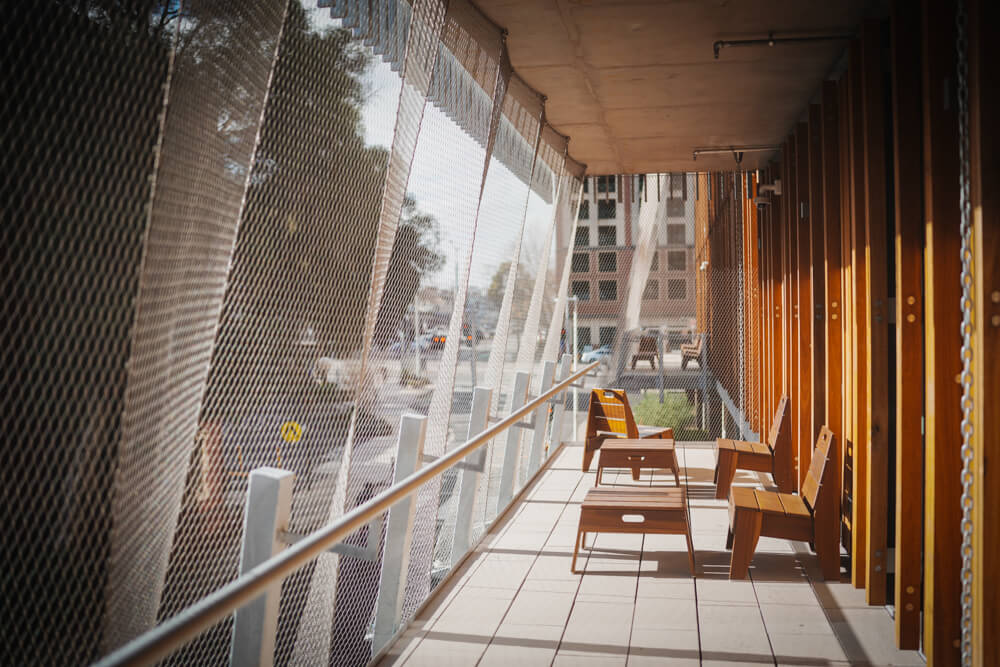-
Australia
Copyright © 2025 Powered by BCI Media Group Pty Ltd
Confirm Submission
Are you sure want to adding all Products to your Library?
Contact Detail
10 Dec 2024 by Tensile Design & Construct

At Tensile, we use sustainable barrier materials for fall protection in commercial and residential buildings.
Jakob Webnet mesh and vertical cables are highly-suited to green buildings or any project with a sustainability focus.
How Webnet performs as a sustainable barrier material
Webnet is made from an average of 70% recycled content, and is produced in facilities that run on at least 90% renewable energy.
It is recyclable after dismantling, and has low embodied carbon, approximately one quarter that of steel fencing materials such as 358 welded mesh.
Other benefits of Webnet as a sustainable barrier material include:

Webnet in projects with a sustainability focus
Webnet can be used in just about any project that requires a sustainable, long-lasting fall protection barrier. It can be engineered to meet the most stringent of safety codes and crowd loads, while having a light, almost filigree-like appearance.
Here are some project examples.
Albermarle Street apartments, Melbourne
This multi-level building residential building has sustainability embedded throughout. It utilises solar energy and carbon-neutral operations, and emphasises durability, natural light, cross-flow ventilation and healthy indoor air for occupants.
Our role was to install the barriers for the internal open-air walkway. We used 100mm aperture Webnet, which has an open area of at least 90%. The material contributes to the light and airy feel of the building while providing the necessary fall protection. It also treads very lightly on the structure.
Chatswood Public School, Sydney
This was a complex project for us, involving the design and installation of barriers for multiple areas of the building. These included rooftop sports courts, walkways, balconies, and other elevated outdoor spaces.
It was important that the barriers aligned with the sustainability goals of the school, which included passive design, energy efficiency and emissions reduction.
We used a variety of Webnet aperture sizes, depending on safety and other requirements. For example, 40mm Webnet was installed in areas were non-climbability was required, and 80mm in other areas – which in turn reduced material needs and costs and allowed for extra natural light inflow.
Melbourne Uni student precinct
Sustainability and connectedness were important goals of the new precinct at the university.
Our role was to design and install the external barriers to the balcony areas. It was important the barriers were light and airy to facilitate the inter-connectedness of the spaces and to contribute to the project’s low-carbon footprint.
The project won numerous awards for educational design and architecture. You can see the finished result here.
Check out our many other projects, and call us to discuss your project idea!




