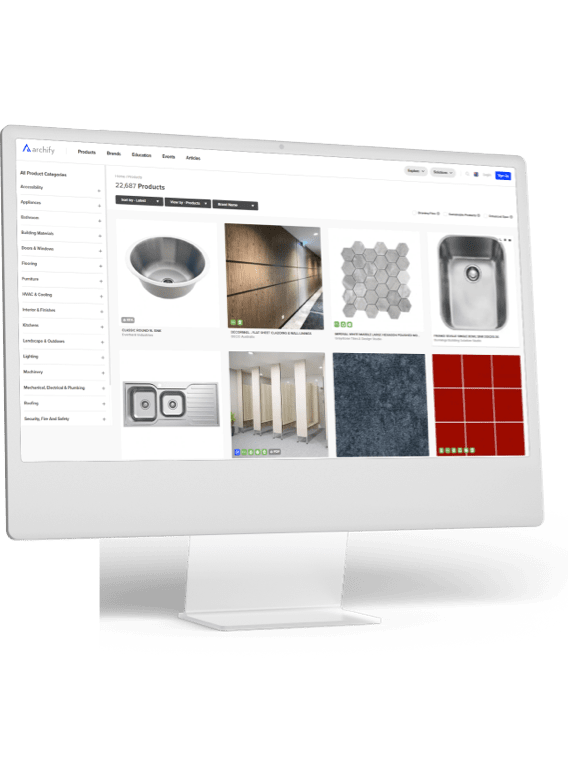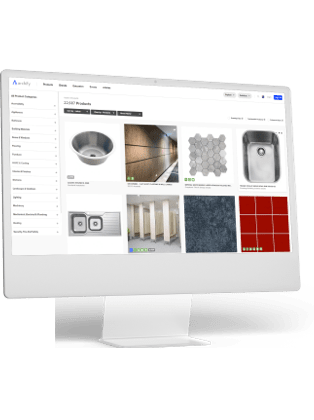The Australian Trellis Door Co has one of the most innovative glass stacking doors on the market. These cost-effective doors are constructed from extruded aluminium making them lightweight yet stable and strong. Perfect for shopfront tenancies, reception areas and free-standing kiosks in airports, shopping centres, hospitals, aged care facilities, hotels, clubs and banks.
DOOR OPENING REQUIREMENTS:
The builder must provide square and level vertical members and an overhead structural support beam to within 10mm tolerance. Ramped floor levels from left to right of the opening can be catered to up to 25mm floor level deviation. Ramped floor levels externally to internally must not exceed 25mm from the centre line of the track to 1000mm either side of the track.
OPERATION:
Manually operated on commercial grade rollers housed in stainless steel carriages in an overhead track, the doors can be either side opening or bi-parting, stacking to one side or both sides depending on side room clearances.
OPERATING SYSTEM:
The door is moved manually along an overhead track. The door panels are suspended from trolley rollers fitted with ball bearings, which glide in the 41mm high x 36mm wide extruded aluminium overhead track. The hardware for hanging and hinging members are comprised of stainless steel.
LOCKING:
Locking is via Up/Down locks mounted in the vertical stiles which secure the door in position via shootbolts into the floor only. These locks can be operated from either inside or outside of the door curtain depending on operation and stack requirements. Key cylinders are provided to disengage each lock. All locks are supplied with “construction cylinders “, which are keyed-alike throughout the door. Any master keying is the responsibility of the purchaser or customer. Floor mounted sockets with spring loaded dust caps are included for each lock post.
STACKING POCKET SIZES:
An indicative stacking table is provided overleaf, but please contact your ATDC representative for confirmation before finalising your stacking cupboard design or construction.
WORKS BY OTHERS:
Preparation of openings to suit the Glass Stacking Door installation as per above requirements. As above overhead structural support capable of supporting the weight of the door with no deflection or sag. Recommend LVL either structural laminated timber or structural steel approved by an engineer. Provision of storage cupboards, track supports and master keying of locks (where required).
OPTIONAL EXTRAS:
BCA compliant egress locks for emergency exits requirements can be incorporated into any glass stacking door and are operable with single down action handle.
Notes: For any door type the maximum panel width is 750mm and the maximum individual panel weight is 40kg. Minimum height is 1000mm top of track to FFL. Where possible please consult each door design with your local ATDC representative.
The Australian Trellis Door Co has one of the most innovative glass stacking doors on the market. These cost-effective doors are constructed from extruded aluminium making them lightweight yet stable and strong. Perfect for shopfront tenancies, reception areas and free-standing kiosks in airports, shopping centres, hospitals, aged care facilities, hotels, clubs and banks.
DOOR OPENING REQUIREMENTS:
The builder must provide square and level vertical members and an overhead structural support beam to within 10mm tolerance. Ramped floor levels from left to right of the opening can be catered to up to 25mm floor level deviation. Ramped floor levels externally to internally must not exceed 25mm from the centre line of the track to 1000mm either side of the track.
OPERATION:
Manually operated on commercial grade rollers housed in stainless steel carriages in an overhead track, the doors can be either side opening or bi-parting, stacking to one side or both sides depending on side room clearances.
OPERATING SYSTEM:
The door is moved manually along an overhead track. The door panels are suspended from trolley rollers fitted with ball bearings, which glide in the 41mm high x 36mm wide extruded aluminium overhead track. The hardware for hanging and hinging members are comprised of stainless steel.
LOCKING:
Locking is via Up/Down locks mounted in the vertical stiles which secure the door in position via shootbolts into the floor only. These locks can be operated from either inside or outside of the door curtain depending on operation and stack requirements. Key cylinders are provided to disengage each lock. All locks are supplied with “construction cylinders “, which are keyed-alike throughout the door. Any master keying is the responsibility of the purchaser or customer. Floor mounted sockets with spring loaded dust caps are included for each lock post.
STACKING POCKET SIZES:
An indicative stacking table is provided overleaf, but please contact your ATDC representative for confirmation before finalising your stacking cupboard design or construction.
WORKS BY OTHERS:
Preparation of openings to suit the Glass Stacking Door installation as per above requirements. As above overhead structural support capable of supporting the weight of the door with no deflection or sag. Recommend LVL either structural laminated timber or structural steel approved by an engineer. Provision of storage cupboards, track supports and master keying of locks (where required).
OPTIONAL EXTRAS:
BCA compliant egress locks for emergency exits requirements can be incorporated into any glass stacking door and are operable with single down action handle.
Notes: For any door type the maximum panel width is 750mm and the maximum individual panel weight is 40kg. Minimum height is 1000mm top of track to FFL. Where possible please consult each door design with your local ATDC representative.
The Australian Trellis Door Co has one of the most innovative glass stacking doors on the market. These cost-effective doors are constructed from extruded aluminium making them lightweight yet stable and strong. Perfect for shopfront tenancies, reception areas and free-standing kiosks in airports, shopping centres, hospitals, aged care facilities, hotels, clubs and banks.
DOOR OPENING REQUIREMENTS:
The builder must provide square and level vertical members and an overhead structural support beam to within 10mm tolerance. Ramped floor levels from left to right of the opening can be catered to up to 25mm floor level deviation. Ramped floor levels externally to internally must not exceed 25mm from the centre line of the track to 1000mm either side of the track.
OPERATION:
Manually operated on commercial grade rollers housed in stainless steel carriages in an overhead track, the doors can be either side opening or bi-parting, stacking to one side or both sides depending on side room clearances.
OPERATING SYSTEM:
The door is moved manually along an overhead track. The door panels are suspended from trolley rollers fitted with ball bearings, which glide in the 41mm high x 36mm wide extruded aluminium overhead track. The hardware for hanging and hinging members are comprised of stainless steel.
LOCKING:
Locking is via Up/Down locks mounted in the vertical stiles which secure the door in position via shootbolts into the floor only. These locks can be operated from either inside or outside of the door curtain depending on operation and stack requirements. Key cylinders are provided to disengage each lock. All locks are supplied with “construction cylinders “, which are keyed-alike throughout the door. Any master keying is the responsibility of the purchaser or customer. Floor mounted sockets with spring loaded dust caps are included for each lock post.
STACKING POCKET SIZES:
An indicative stacking table is provided overleaf, but please contact your ATDC representative for confirmation before finalising your stacking cupboard design or construction.
WORKS BY OTHERS:
Preparation of openings to suit the Glass Stacking Door installation as per above requirements. As above overhead structural support capable of supporting the weight of the door with no deflection or sag. Recommend LVL either structural laminated timber or structural steel approved by an engineer. Provision of storage cupboards, track supports and master keying of locks (where required).
OPTIONAL EXTRAS:
BCA compliant egress locks for emergency exits requirements can be incorporated into any glass stacking door and are operable with single down action handle.
Notes: For any door type the maximum panel width is 750mm and the maximum individual panel weight is 40kg. Minimum height is 1000mm top of track to FFL. Where possible please consult each door design with your local ATDC representative.
Australia




























