-
Australia
Copyright © 2025 Powered by BCI Media Group Pty Ltd
Confirm Submission
Are you sure want to adding all Products to your Library?
Contact Detail

One of the largest urban regeneration projects in New Zealand, 30 Madden Street is a multi-unit residential development and part of the regenerative work at the Wynyard Quarter. It comprises over 150 apartments, townhouses and commercial spaces within 5 buildings.
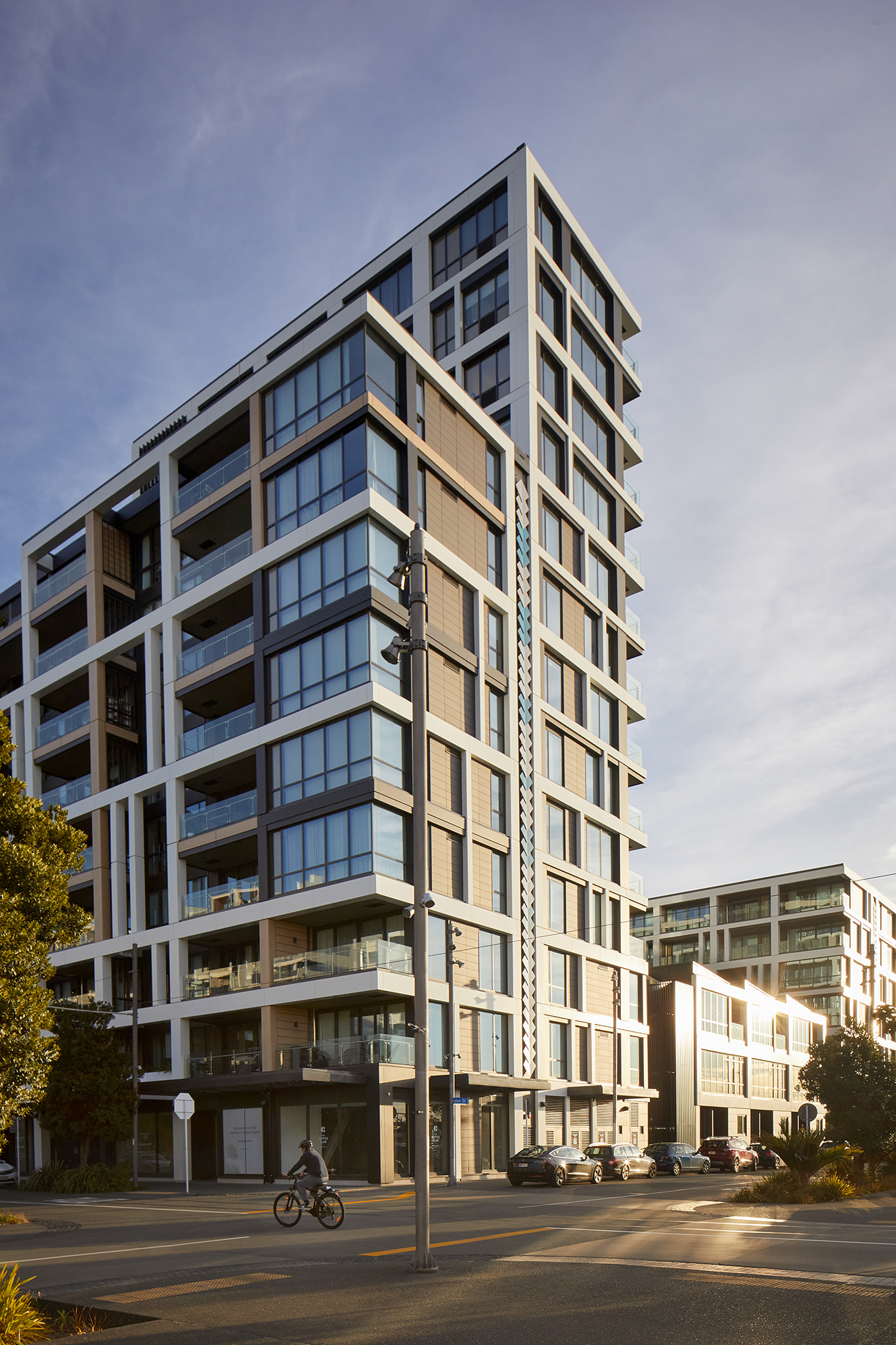
All developments need to look good. But such large buildings, perched on a prime waterfront location no doubt comes with considerable added pressure. The expected high level of scrutiny extends beyond the visuals and the building simply must function to the highest standard on every level. Such a large-scale development requires a significant number of mechanical wonders to provide the essential services to occupants. Whilst these mechanical wonders (and they really are wonders) are needed and appreciated, the level of noise they are capable of generating, is not.
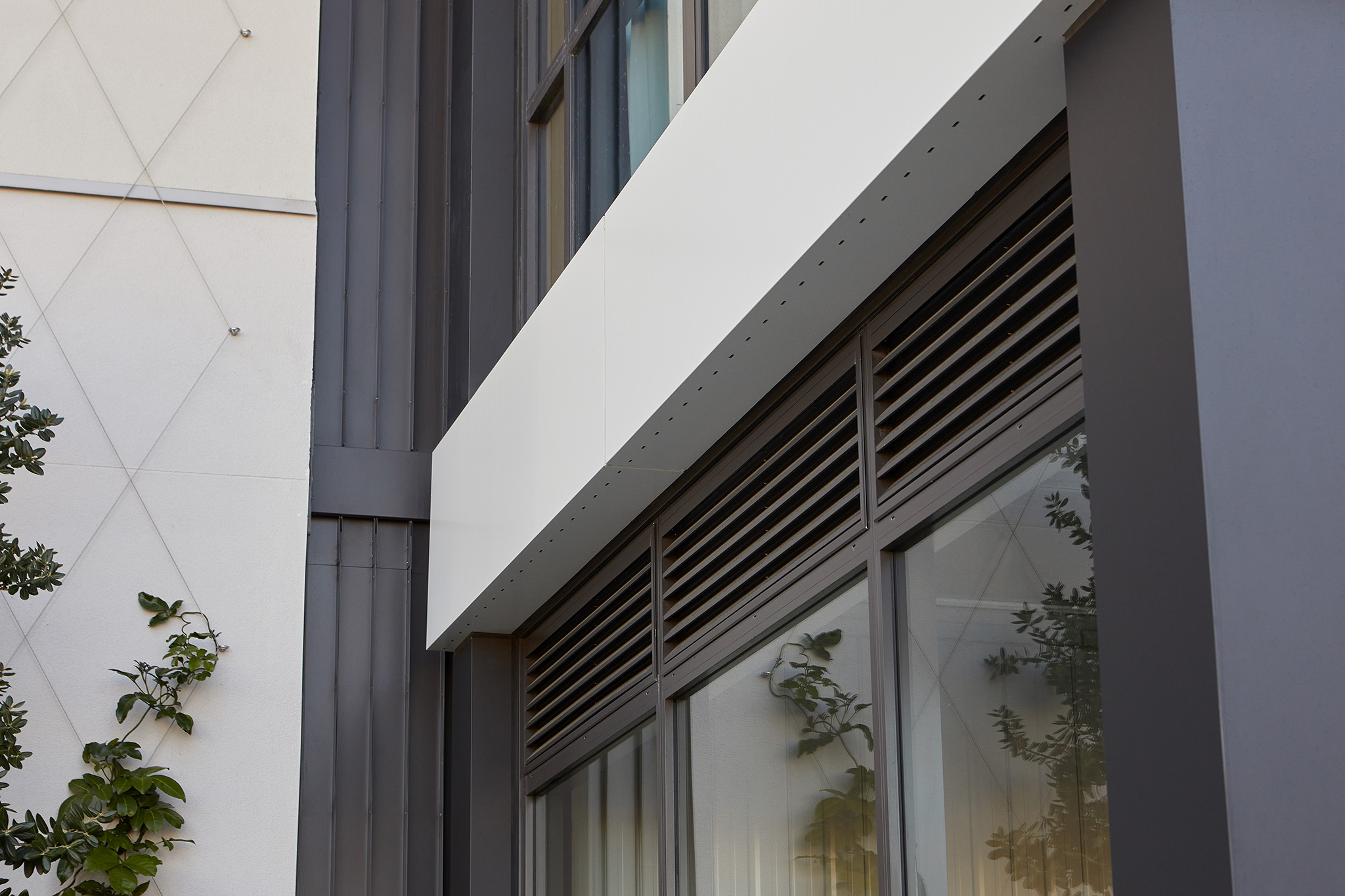
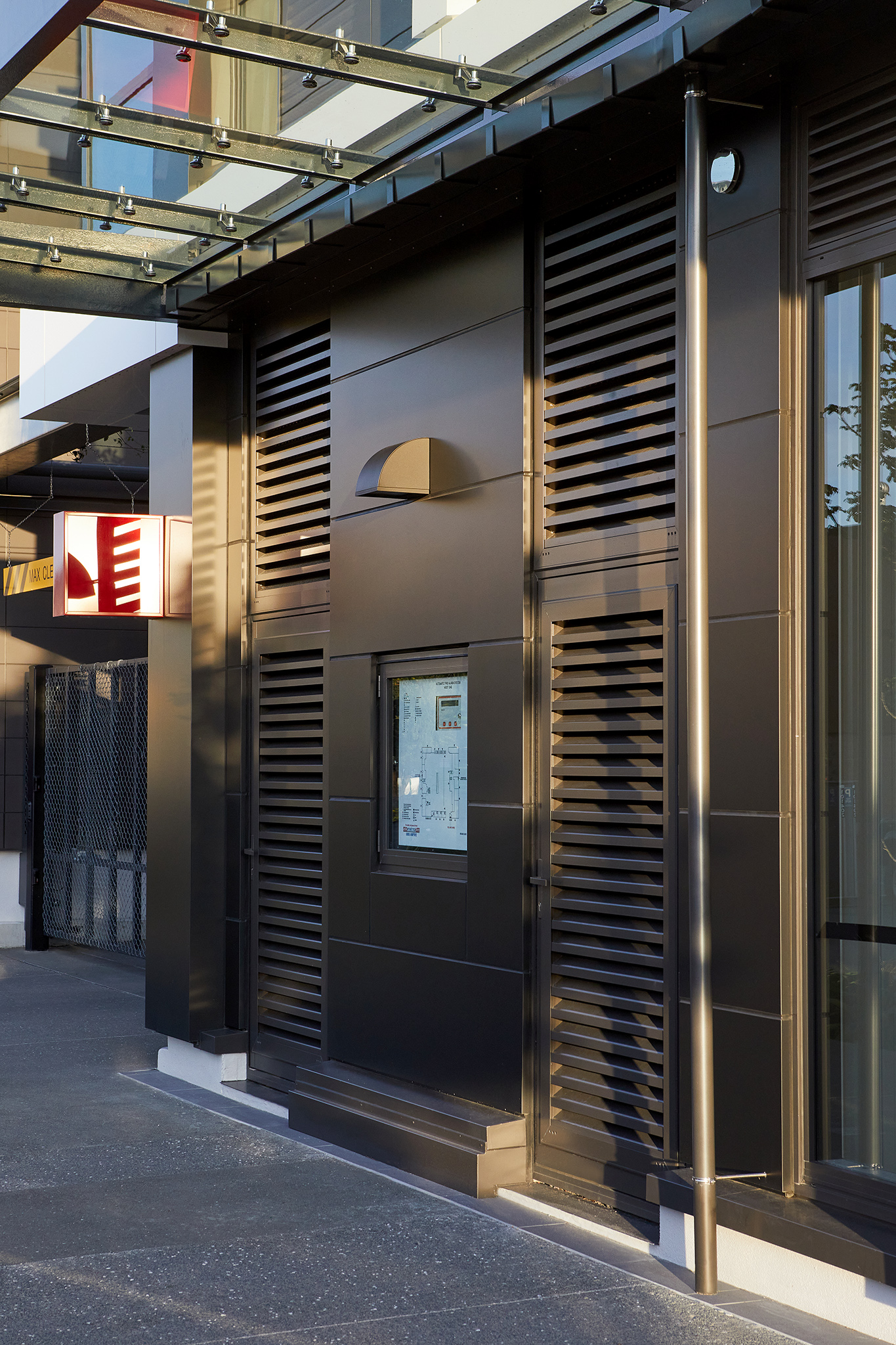
The answer would be to encase the plant room within sound proof walls, which is not an option as they require ventilation. This means the very same open areas designed to allow fresh air in, also tend to allow sound out. This is where the correct choice of acoustic louvres is important. They don’t all do the same job, nor do they all offer the same level of acoustic dampening.
The solution was to use the Ventüer AL-300W, which is a high performance acoustic attenuator. A two-stage weather stop profile at the front features blades filled with high-density mineral wool, whilst the rear face is perforated for maximum sound absorption. The design welcomes soundwaves in, then keeps them hostage until their energy is dissipated. What escapes is muffled and vastly reduced.
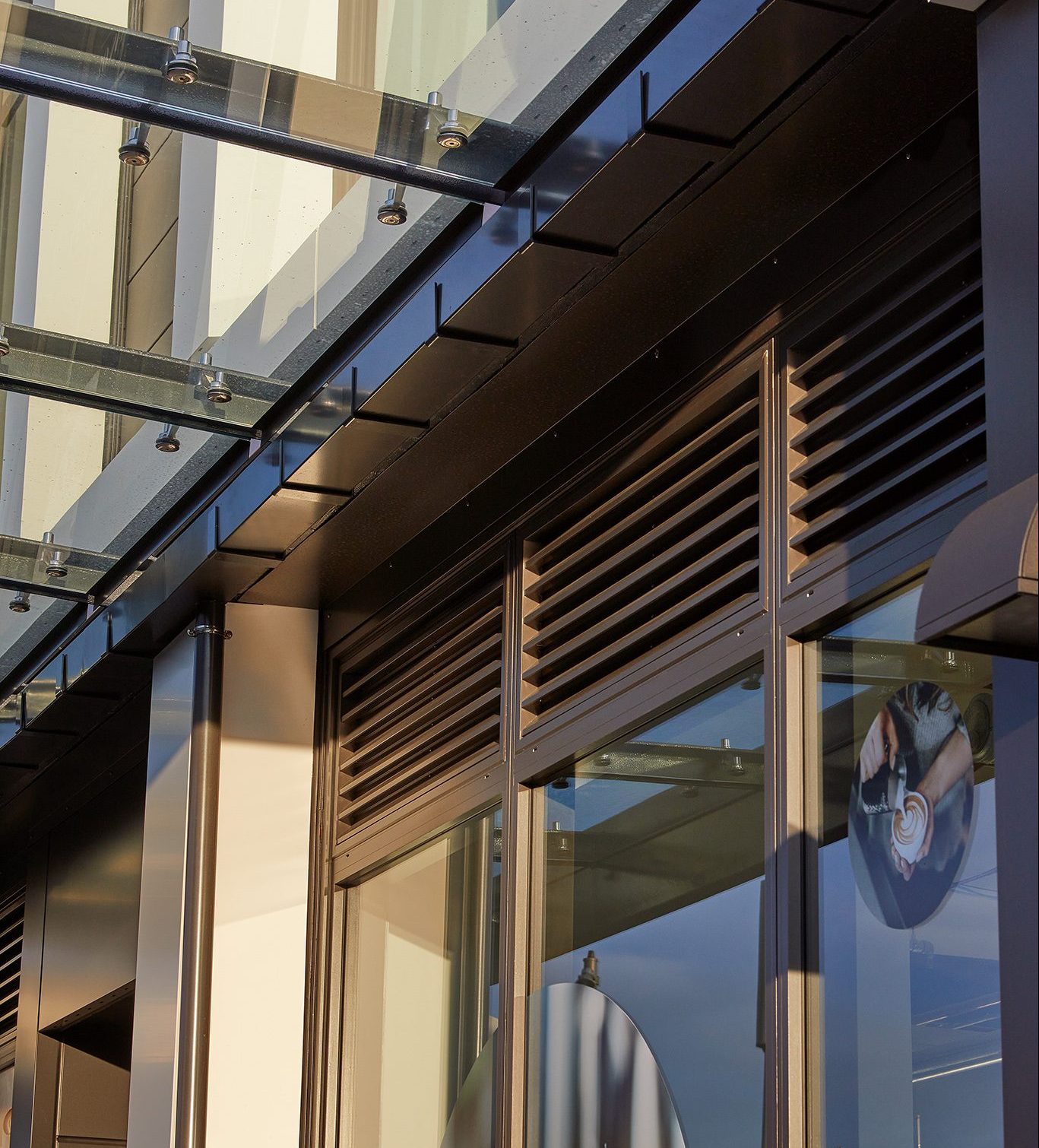
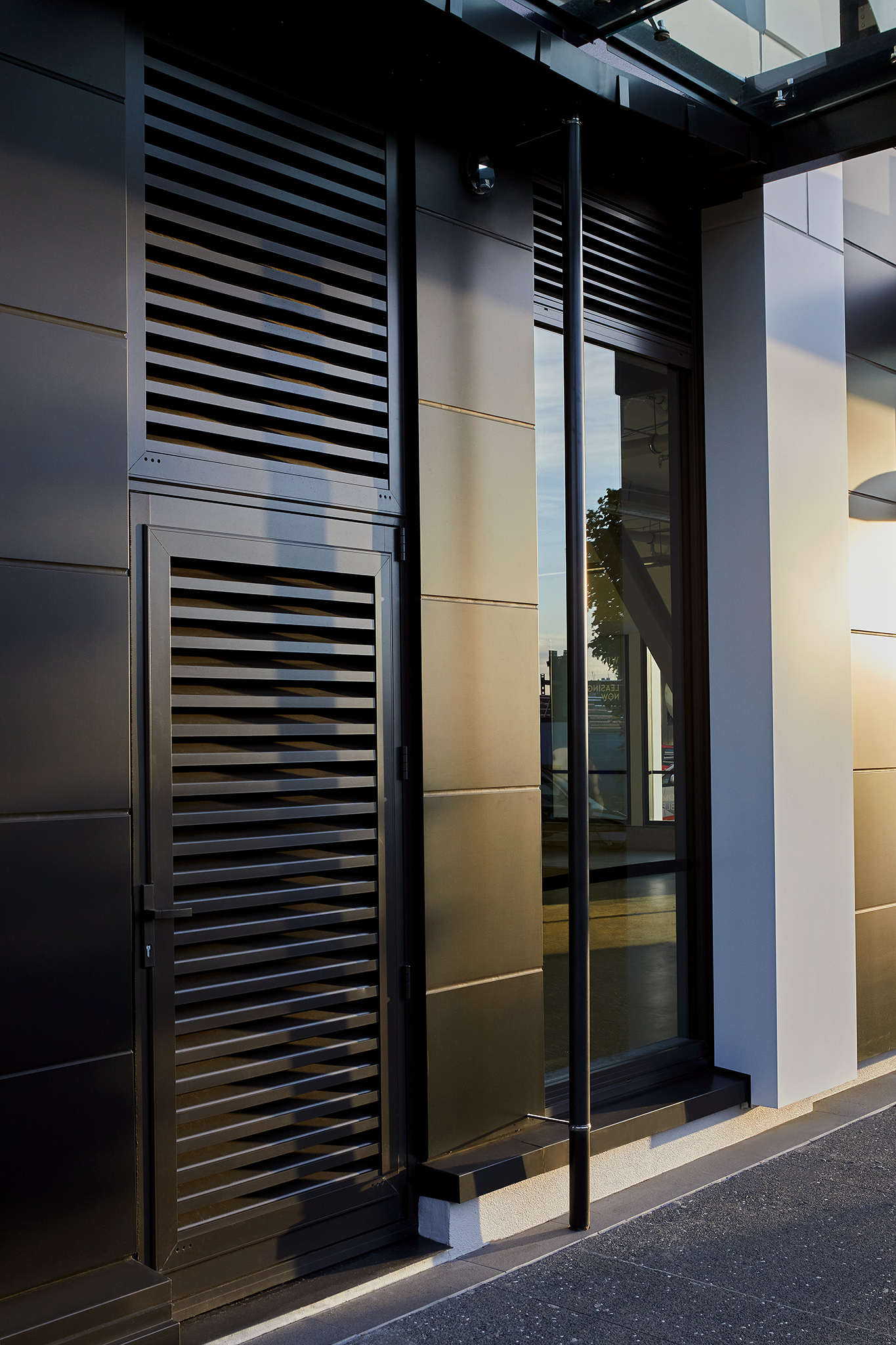
Our solution for this project also included the use of VL-104D louvres and VL-50CM louvres. A drainable louvre, the VL-104D is a single bank ventilation louvre with a low pressure drop. It was used in sheltered areas where a low level of water ingress is permitted.
The VL-50CM is a fine bladed screening louvre. Its purpose is primarily aesthetic and to provide cost savings in locations where defence against wind-drive rain is not so important.
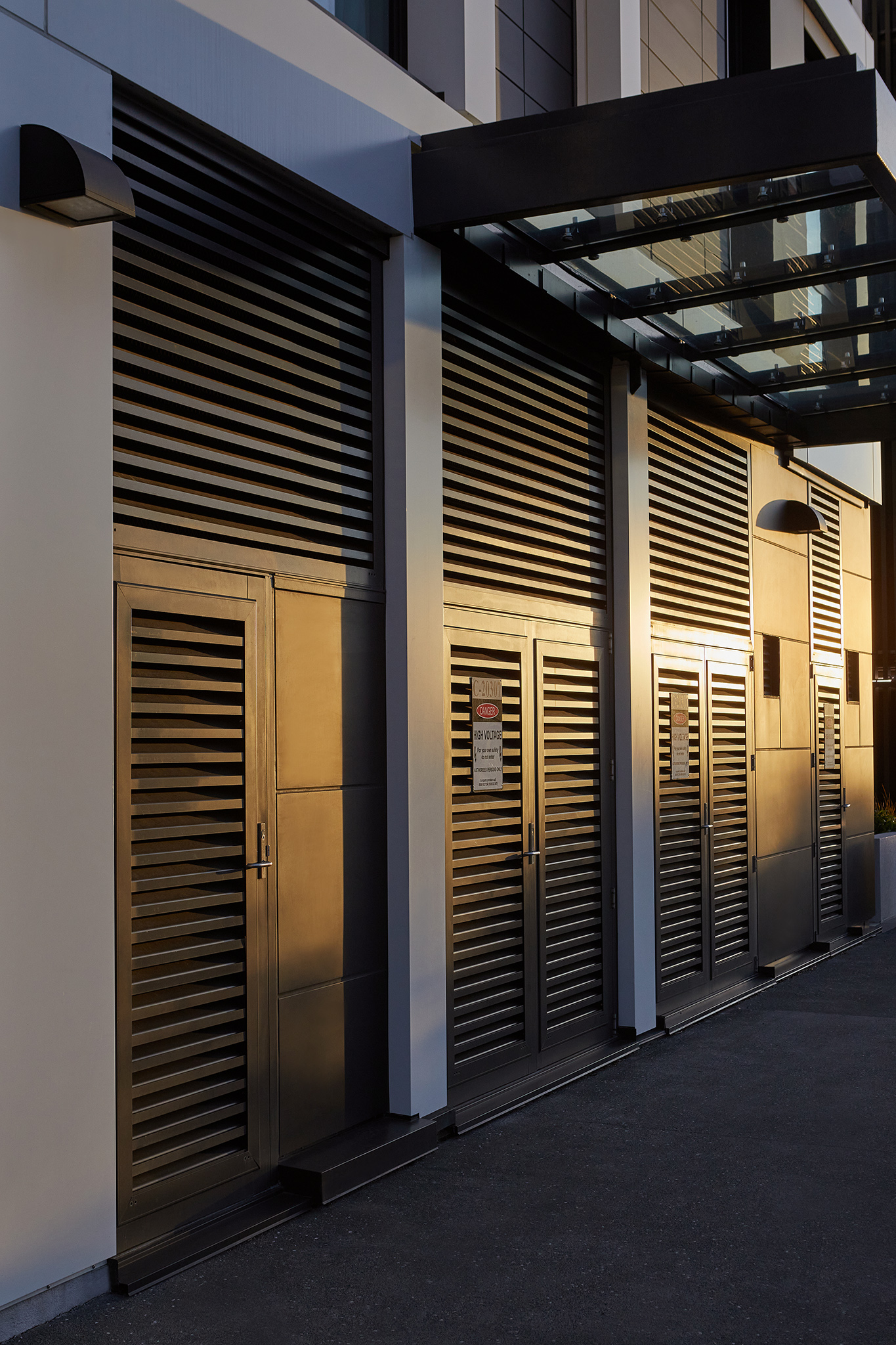
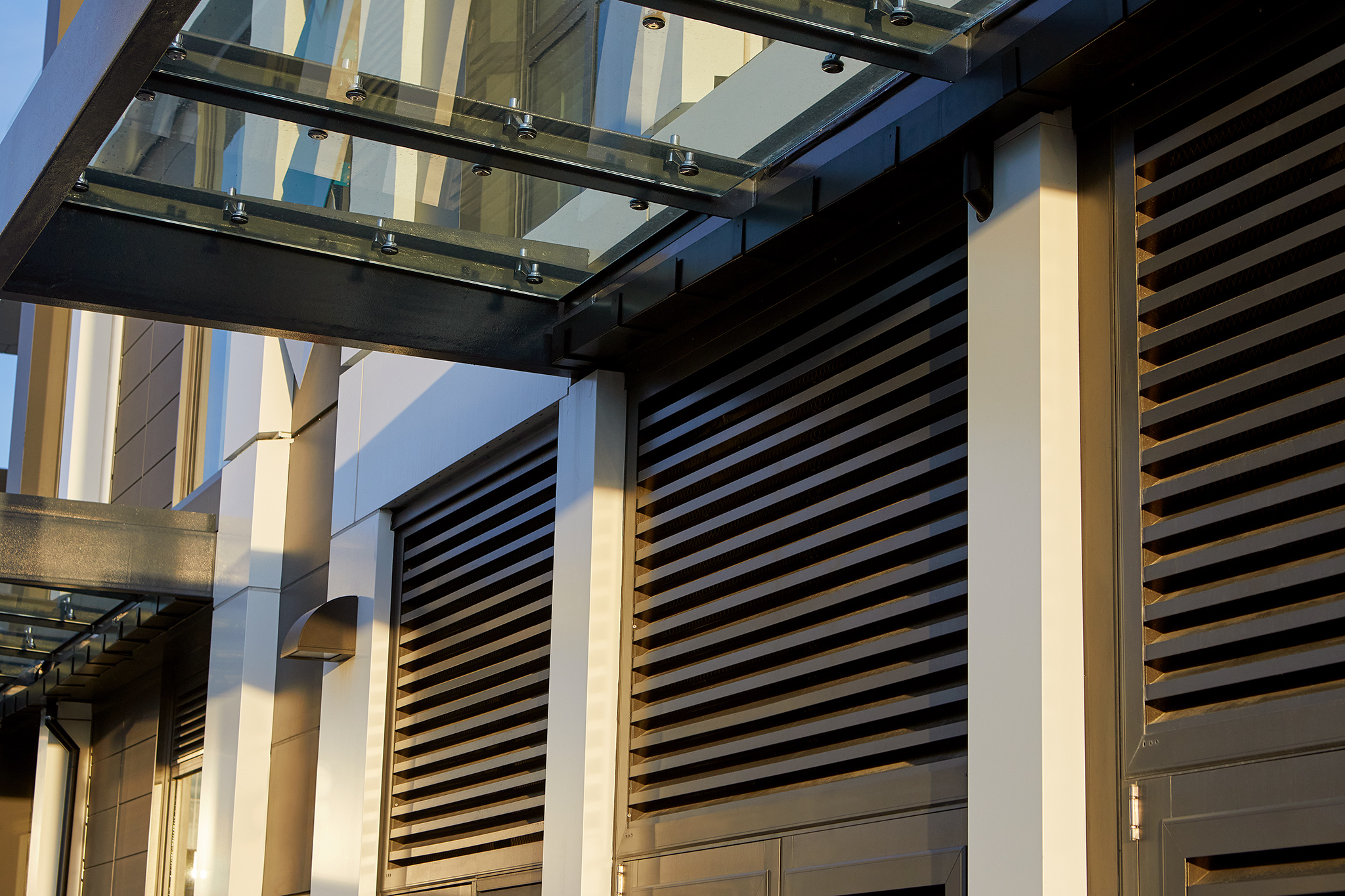
The high number of bathrooms, kitchen and laundry extracts in the development, were largely visually disguised through the use of VL-55S louvres. A slimline louvre, it was easily integrated into both the window joinery system and the overall aesthetics of the development. It is perhaps one the best examples of hiding function behind form.
30 Madden Street is a pleasing project on every level. And we really do mean every level. Both the levels where slimline louvres are cleverly integrated into the design and joinery, and the plant room levels, which are kept quiet and prevented from emitting noise in the direction of occupants ears. Everything works as it should and is presented to a high level of quality, which is exactly what the Wynyard quarter deserves.
Project Credits
End User: Willis Bond
Architect: Studio Pacific
Mechanical Engineer: Mott McDonald
Main Contractor: LT McGuiness
Installation Partner: Insol and Door & Window Systems
Products Supplied: VL-55S, VL-104D and VL-50CM ventilation louvre systems, and the AL-300W acoustic louvre system



