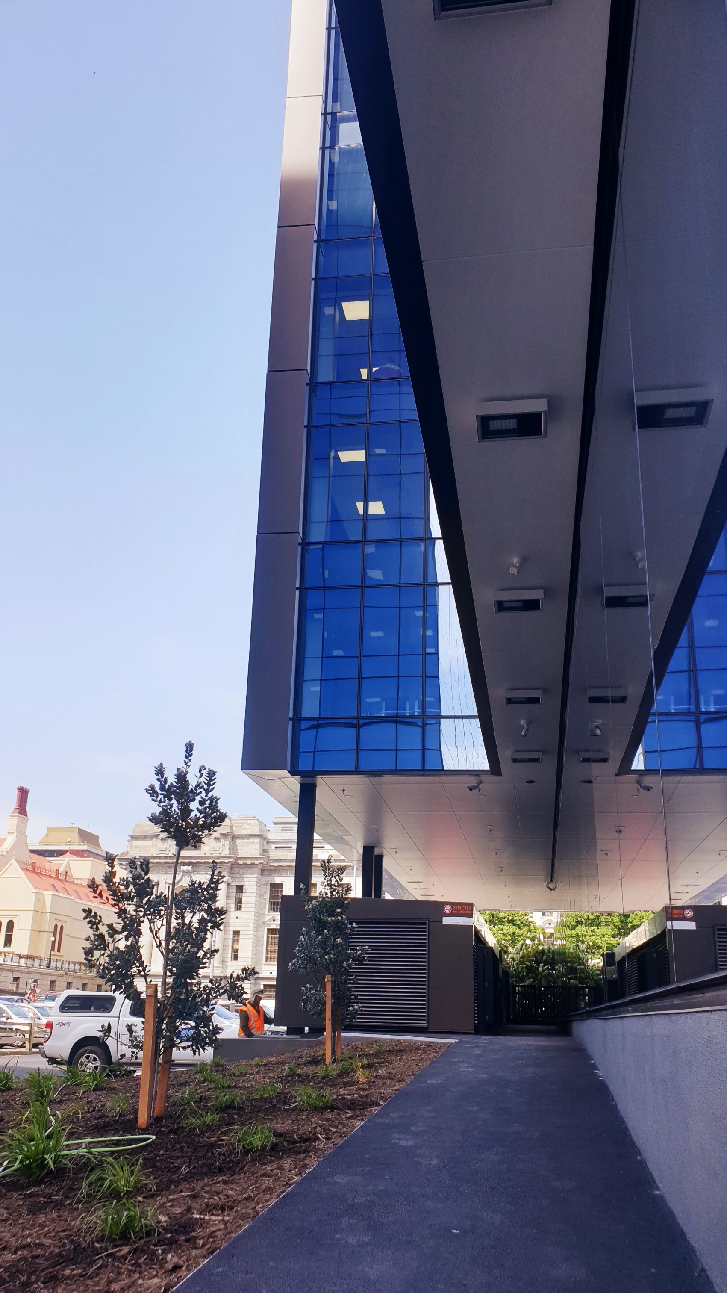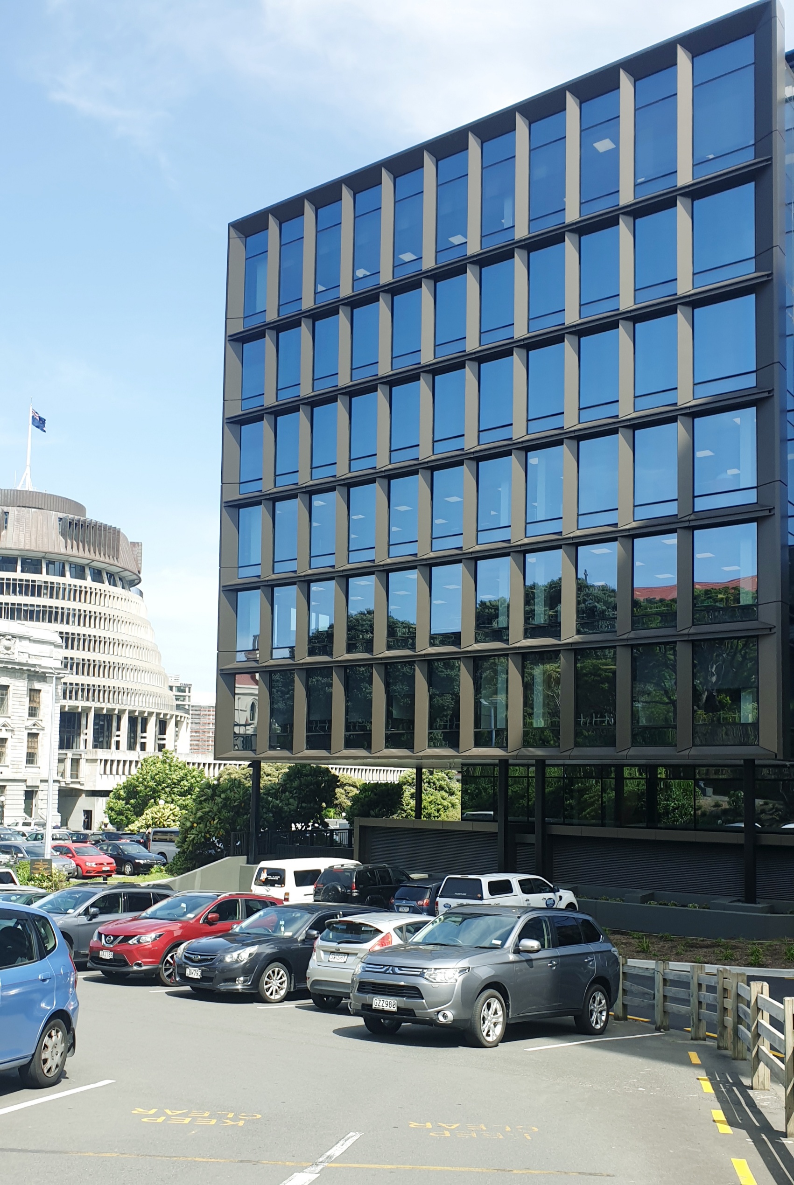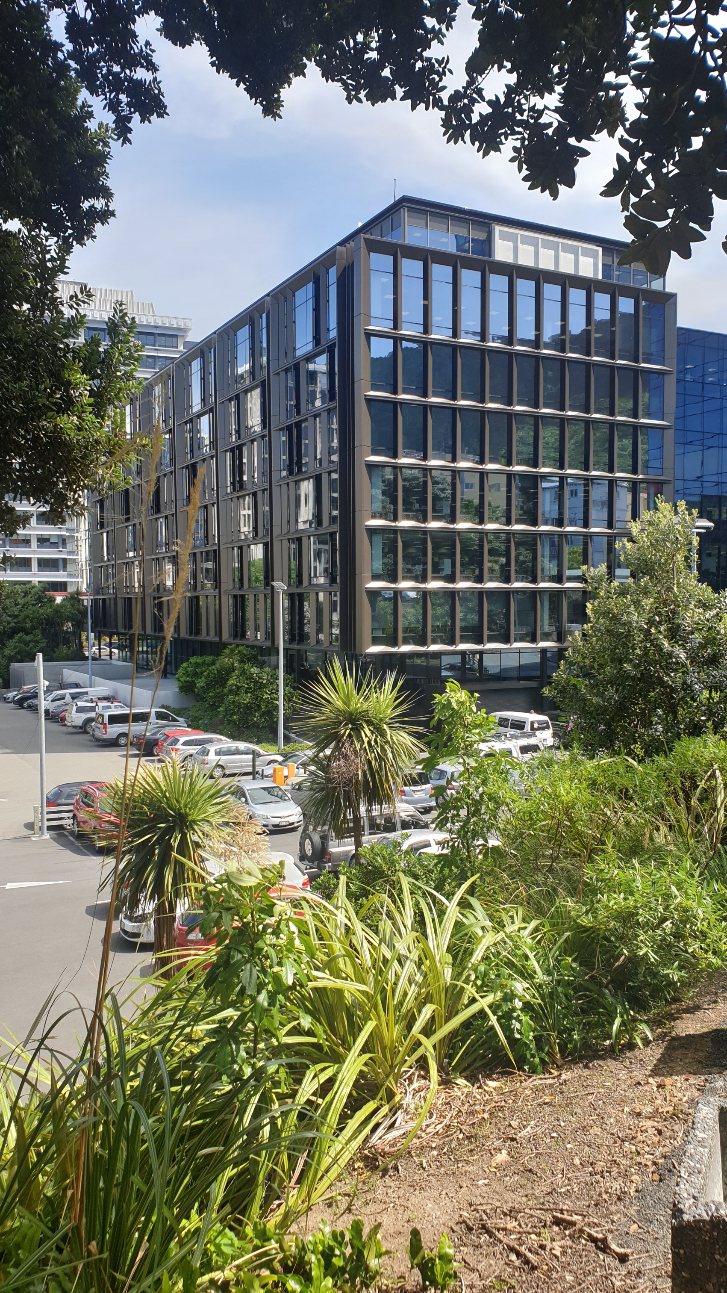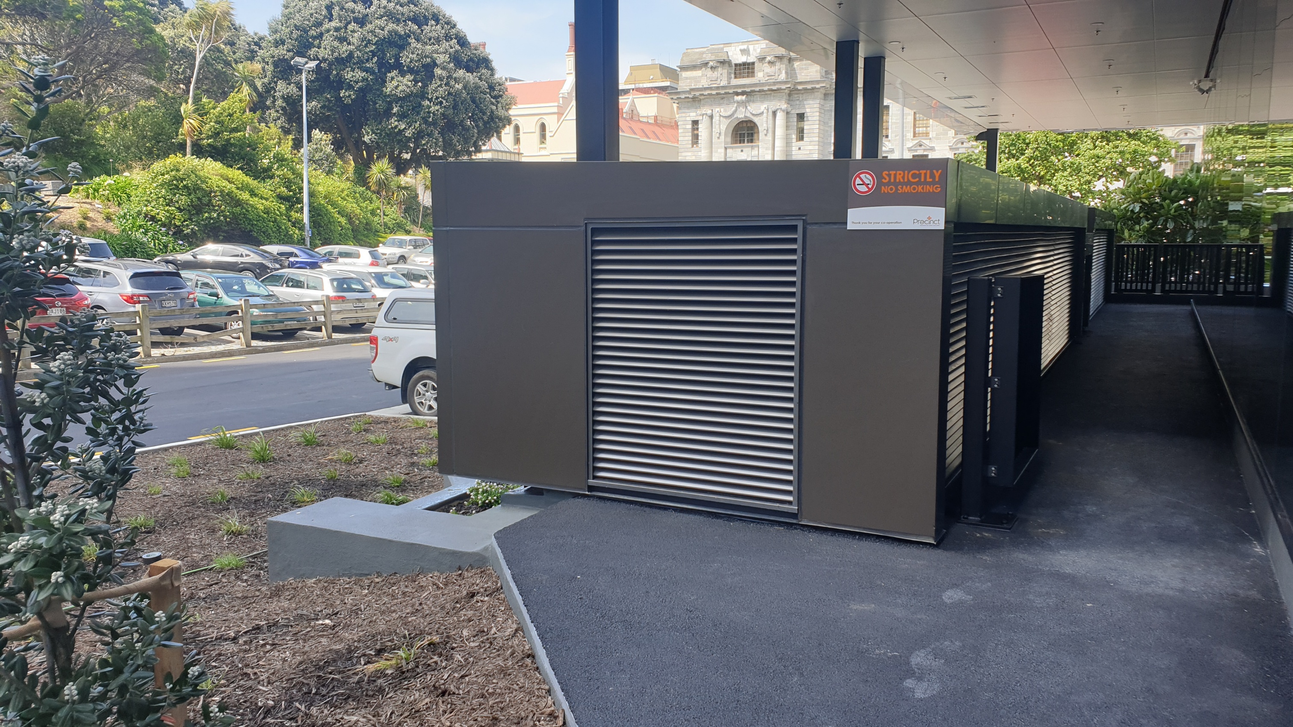-
Australia
Copyright © 2025 Powered by BCI Media Group Pty Ltd
Confirm Submission
Are you sure want to adding all Products to your Library?
Contact Detail

Built in the mid-1970’s, the Bowen State Building (BSB) was an example of brutalism that some might consider fitting given its purpose. Yet by 2015, there was a need to update the buildings and bring them closer to the modern world, not only to meet new seismic requirements but also to soften their visual impact (but without taking too much from their unique character).


Built in the mid-1970’s, the Bowen State Building (BSB) was an example of brutalism that some might consider fitting given its purpose. Yet by 2015, there was a need to update the buildings and bring them closer to the modern world, not only to meet new seismic requirements but also to soften their visual impact (but without taking too much from their unique character).

Situated next to the Beehive, the Bowen Campus is in a high wind zone. When it rains (Wellington receives approximately 1249 mm of rain per annum) that wind can ‘drive’ the rain with considerable force. The all too frequent result is considerable water ingress. We were engaged to provide a full design and supply service for the ventilation louvres and the screening louvres, both on the roof and at ground level. This service included the usual shop drawings and PS1.
To nullify the issues of high wind and driving rain, we designed a system using VL-2SD and VL-50CM louvres. The VL-2SD is purposefully designed to offer high weather protection, with a two stage louvre system that makes it ideal for such exposed locations. The louvre blades are supported in a two-piece pressure equalised mullion system, which is bordered by a 150mm frame that ejects captured water to the front of the panel. This is then combined with the minimalist looking VL-50CM louvres for inactive (blanked off) areas.

Now complete, the renovations have remained sympathetic to their central location whilst offering an attractive, modern home for office workers, retail and hospitality businesses. It has a gravitas befitting the proximity to Parliament and is proofed against seismic shifts, driving rain and high wind.
Project Credits
End User: Precinct Properties
Architect: Warren & Mahoney
Mechanical Design: Norman, Disney + Young
Main Contractor: LT McGuinness



