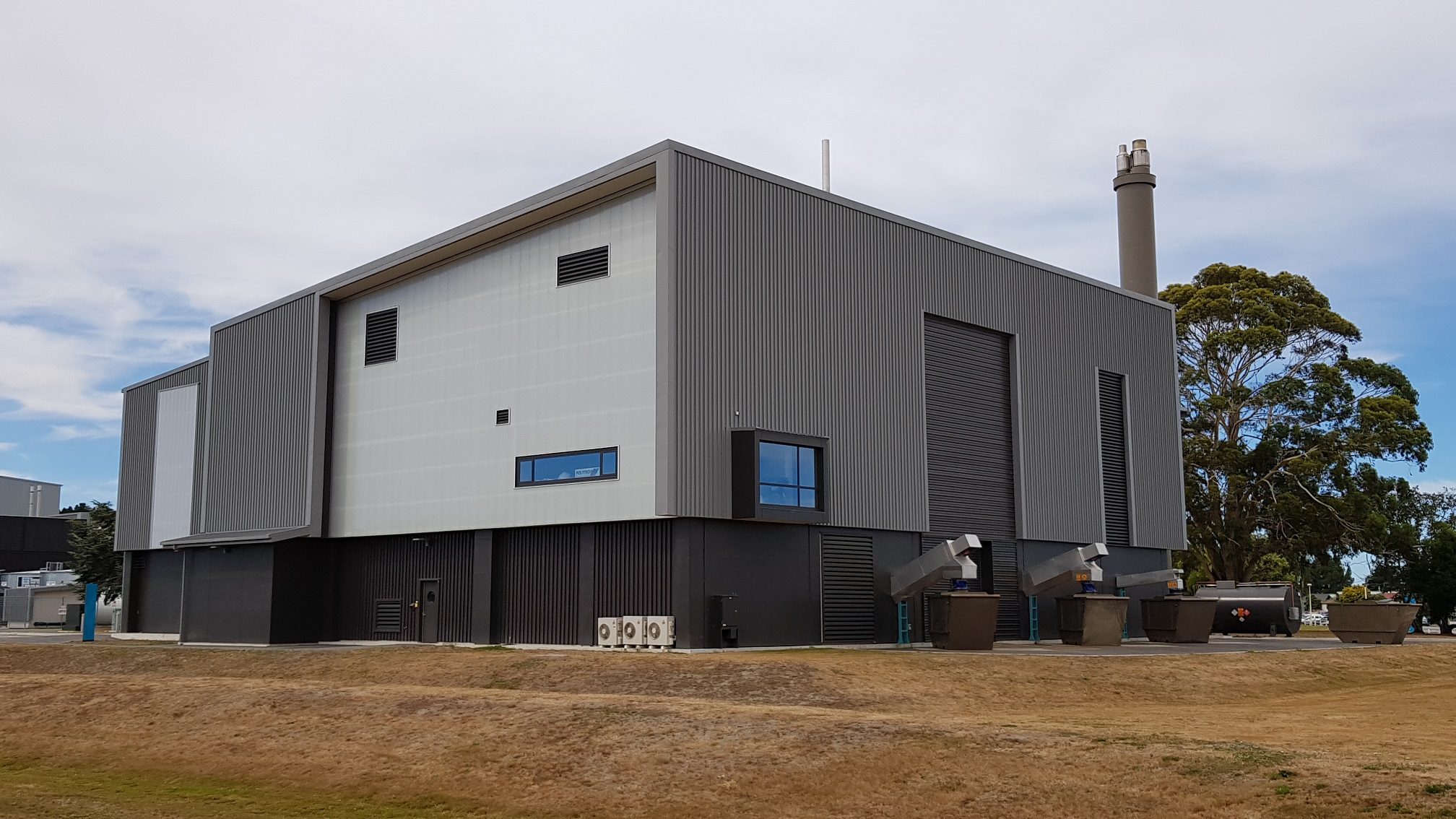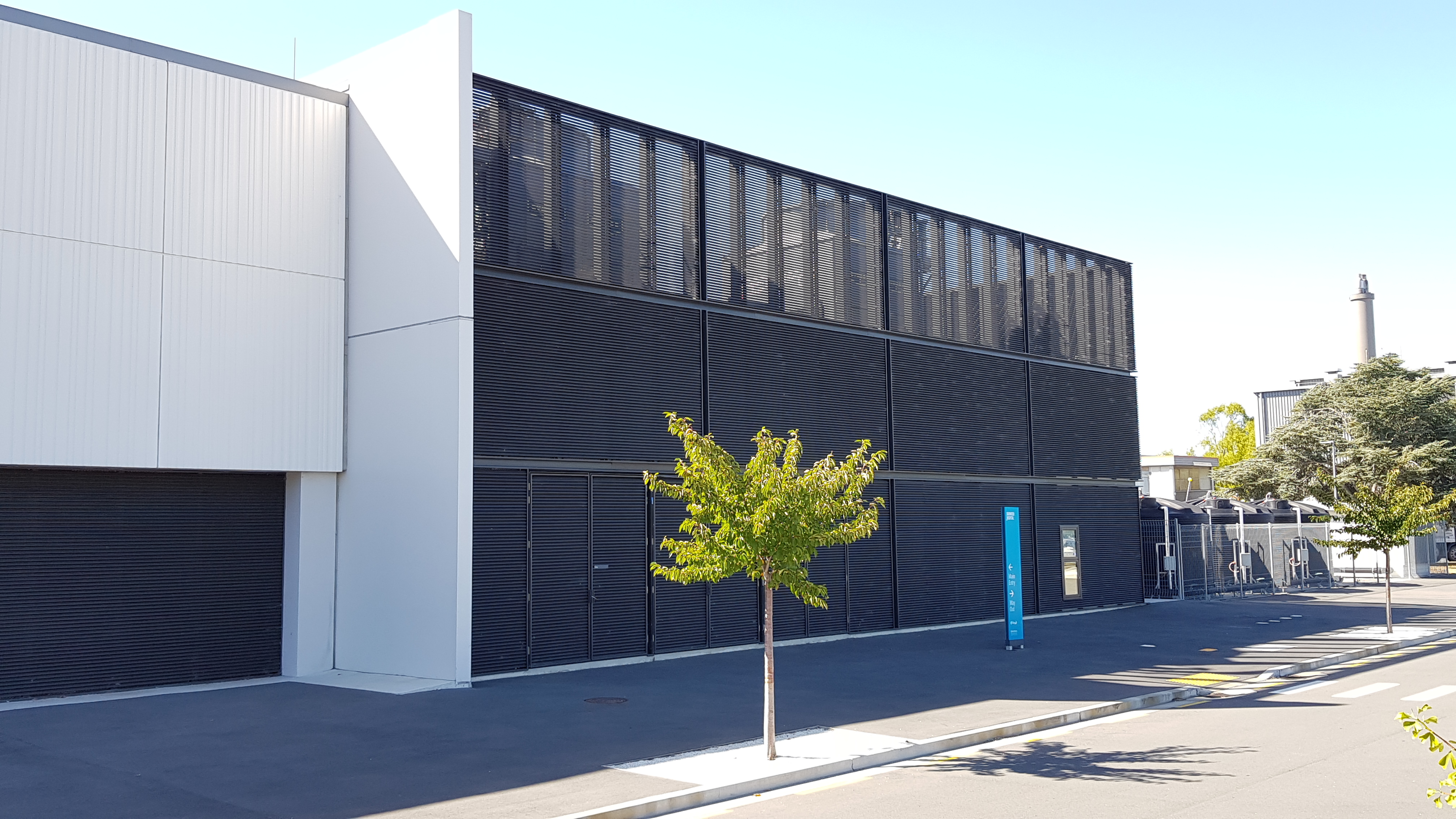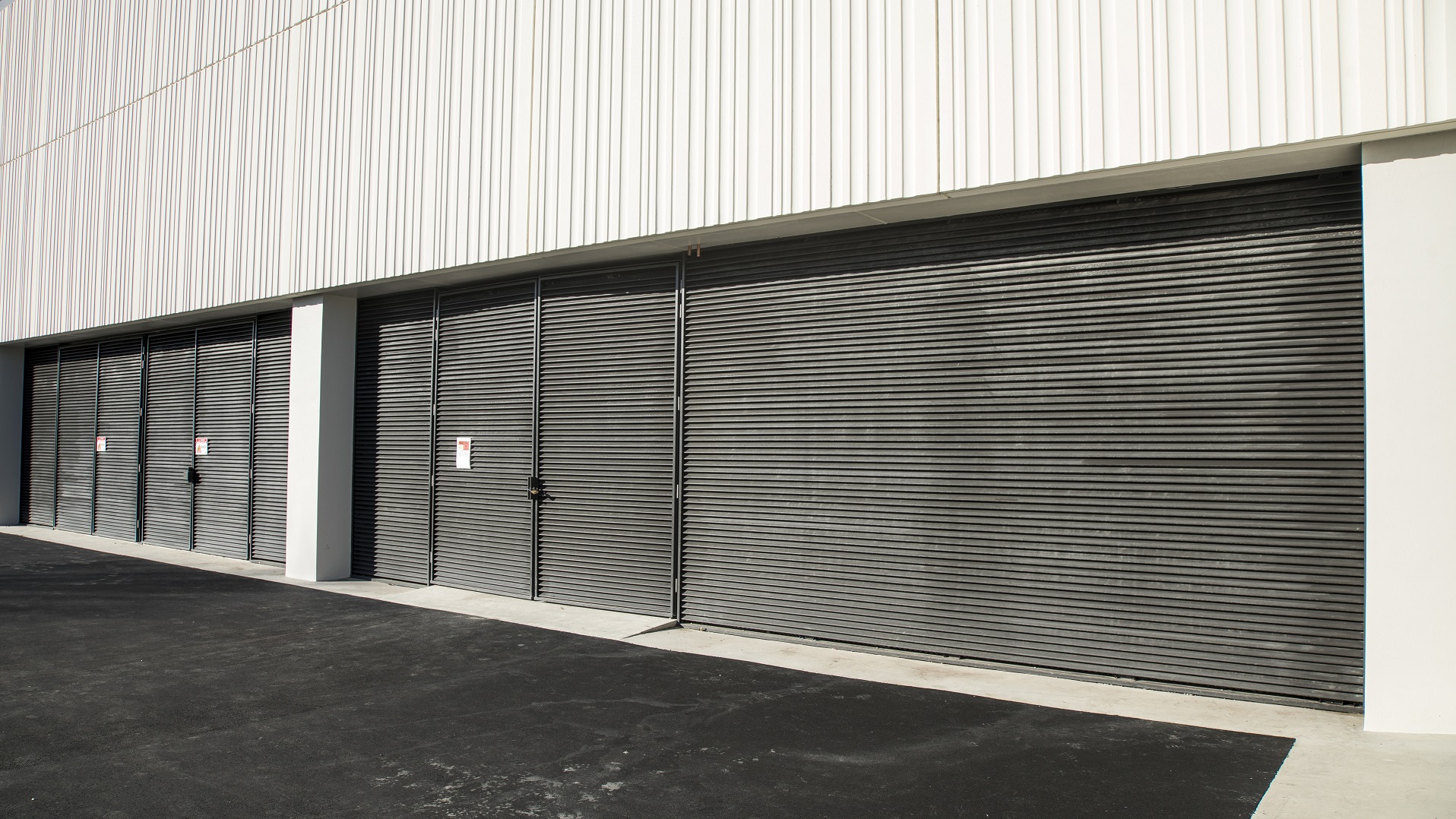-
Australia
Copyright © 2025 Powered by BCI Media Group Pty Ltd
Confirm Submission
Are you sure want to adding all Products to your Library?
Contact Detail

As a replacement hospital for post-earthquake Christchurch, this project was a key part of the cities rebuild. Now fully operational, the buildings include 800m2 of high-performance ventilation louvres combined with solar control fins and acoustic louvres, all working to reduce the energy consumption and load on the mechanical ventilation system.

Growing from the much changed post-earthquake landscape in Christchurch, Burwood Hospital was considered the largest and most complex health building project in New Zealand’s history. It was certainly one of the most important, being central to the redevelopment and providing Cantabrians with a health service which could meet the needs of an ageing regional population. With a project cost of $215 million, it would establish 230 new inpatient beds, a new radiology department, considerable new outpatient facilities and all the amenities needed for patient and support services. In total, the building was to span some 30,000 sqm, with each square metre being as energy efficient as possible.
Central to the essential operations of the hospital is the plant room. Or, as is the case at Burwood, the plant building. It houses much of the machinery and equipment critical in the day to day operations of the hospital, and for patient comfort. But as is the case with all plant rooms (or buildings) there is a need to keep the space well ventilated whilst silencing any mechanical noise which can disrupt those nearby. In other words, the area needs to be opened to fresh air but closed to sound. It also helps if the plant building does not look like the functional building it is and possesses some aesthetic qualities.
Achieving such a goal is only possible with the right design and product(s). Using CFD modelling, Finite Element Analysis (FEA) and physical testing, VL-2SD double bank weather louvres were shown to be the optimal choice. They offer an excellent rain defence and are rated as Class A under BS/EN: 13030 for air volumes up to 1.5m3/second, and Class B for air volumes up to 3.5m3/second. This makes them ideal for exposed locations where high wind speeds and levels of rainfall can be expected. The blades are supported on a two-piece pressure equalised mullion system, which is bordered by a 150mm frame that ejects captured water to the front of the panel.

The Ventüer VL-2SD was ideal to protect the essential equipment from the elements, whilst allowing the machinery inside to access the fresh air required to cool naturally. Importantly, the support frame they use also fits the Ventüer VL-50CM Slimline Screening Louvres. Combining the two in the design meets the aforementioned functional requirements whilst achieving substantial cost savings. In areas where such a high standard of weather protection is not required, the VL-50 CM provides a maximum air flow with low pressure drop. The clever pairing of louvres is functionally effective, saves costs (with continued energy efficiency savings accrued from the natural ventilation) and is aesthetically appealing. They have a subtle elegance which works to camouflage the louvres. That is, they disappear from conscious sight and allow the eye to be drawn elsewhere on the grounds.

Whilst a plant room might be seen, it should not be heard. HD-300 Acoustic Louvres are well placed in both respects. Available as a standard product, the version used at Burwood is a customised design which syncs with the architectural vision. The noise cancelling ability of the louvres effectively cloaks the plant building so very few dB’s can escape. For patients convalescing nearby, there is no noise to be bothered by, which is important as quiet is well known to play a crucial role in promoting rest and healing.
Burwood Hospital was completed in 2016 and opened by PM John Key. It achieved everything it was supposed to – a modern facility with an energy efficient design and smarter colocation of services works, as demonstrated in the first 6 months of opening when there was a 22% reduction in fall rates. We’re proud to have played a small part in a big project, with Ventüer louvres working silently to help support the operation and people of post-earthquake Christchurch.
Awards for Burwood Hospital:
2017 NZIA Canterbury Architecture Awards – Winner – Public Architecture
2017 Best Awards – Gold – Healthcare
2017 Best Awards – Silver – Built Environment
2017 PCNZ Property Industry Awards – Award of Excellence – Health and Medical Property
2017 New Zealand Commercial Project Awards – National Category Winner – Health
2017 New Zealand Commercial Project Awards – Gold Award Winner – Health
Project Credits
End User: New Zealand Ministry of Health
Architect: Sheppard & Rout, Jasmax, Klein
Main Contractor: Leighs Cockram JV
Products Supplied: Ventüer VL-2SD ventilation louvre system, VL-50CM slimline screening louvres, & HD-300 acoustic louvres



