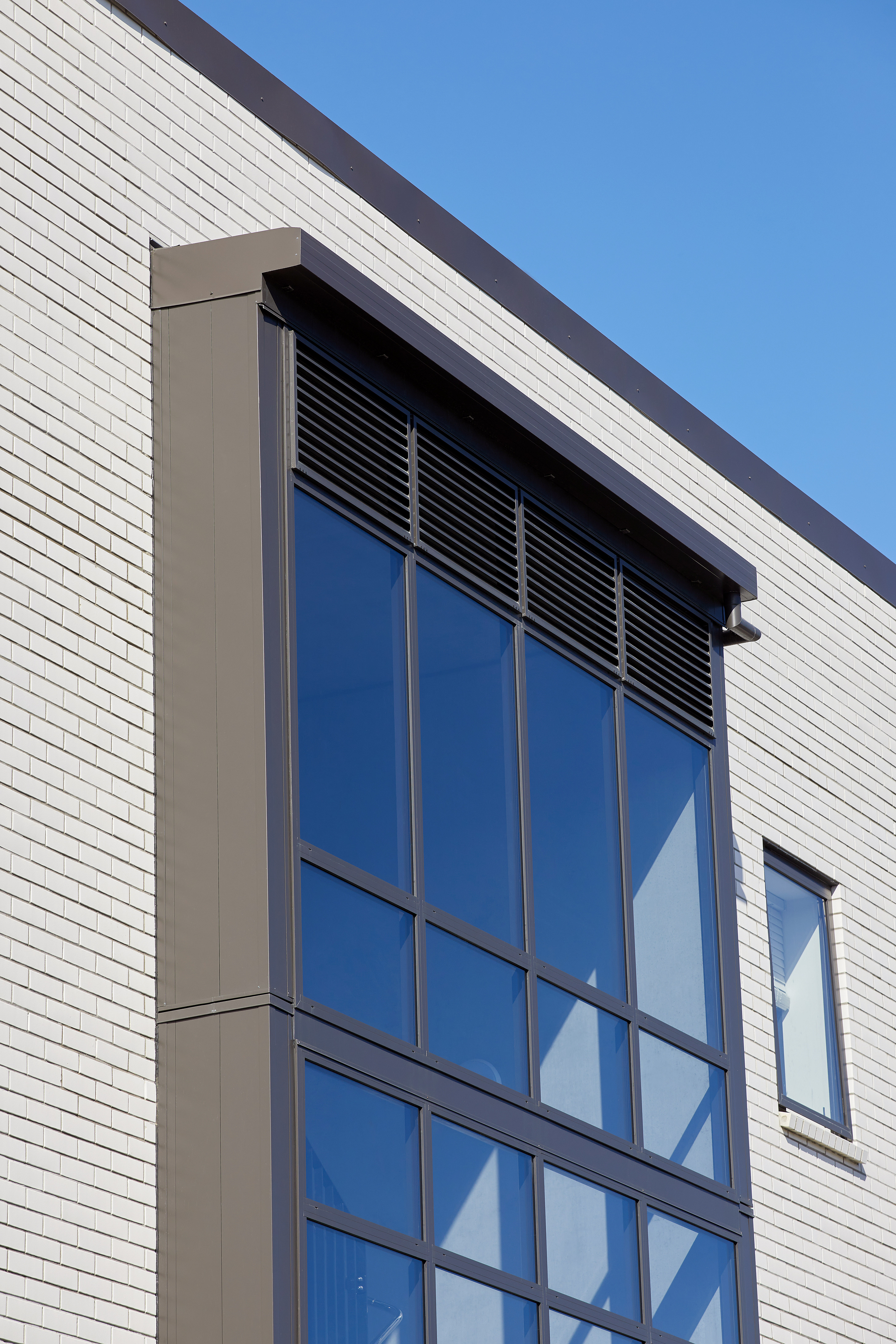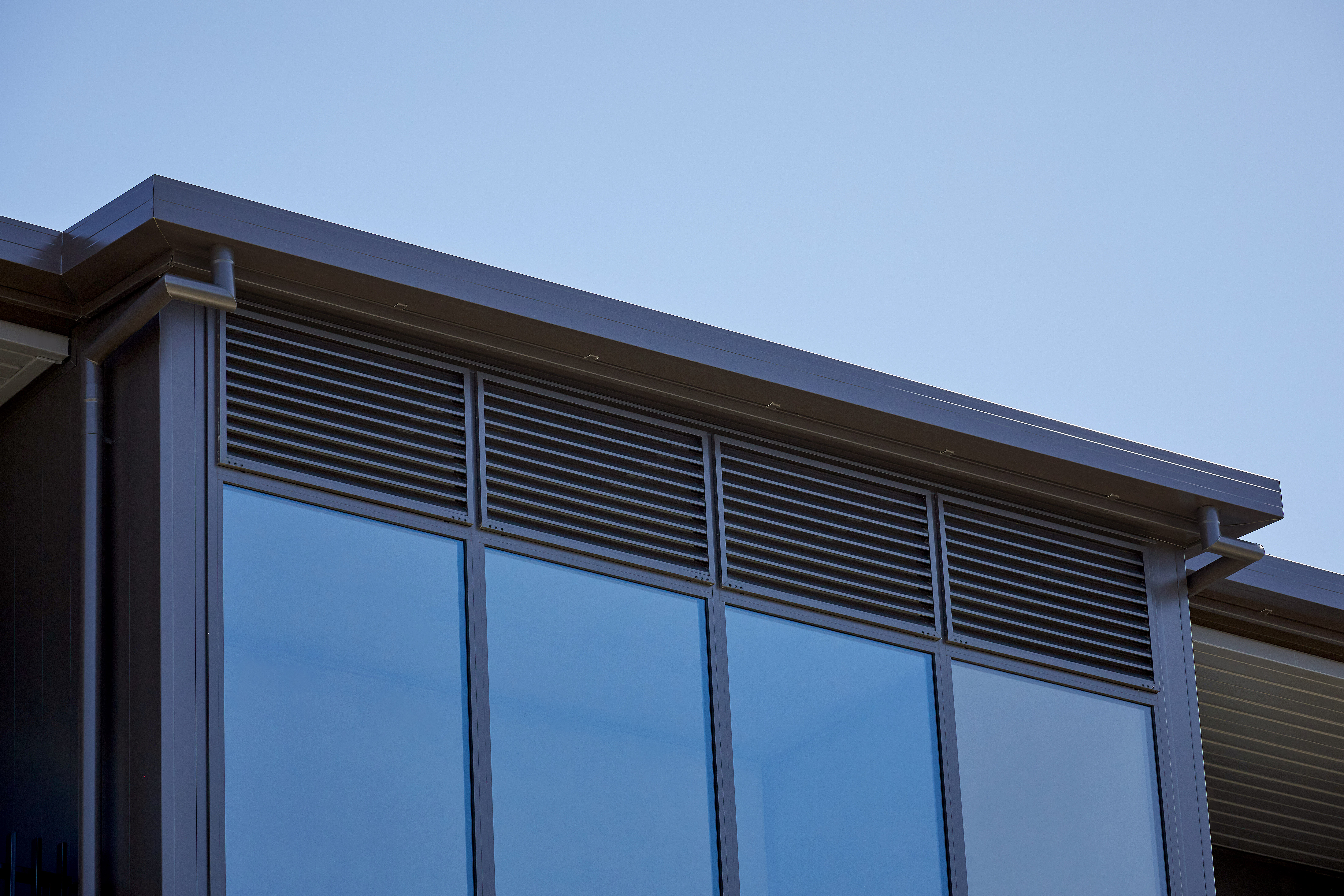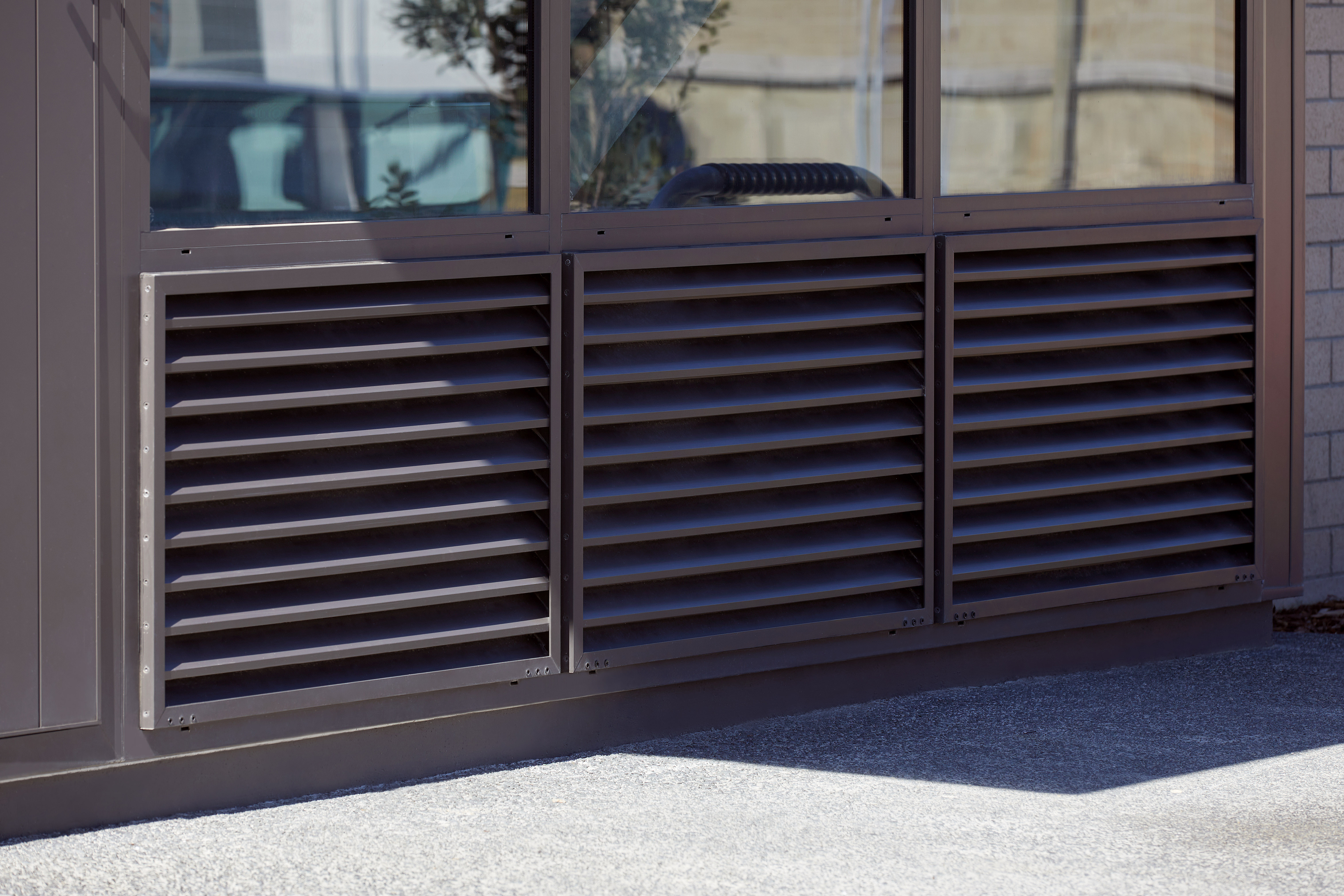-
Australia
Copyright © 2025 Powered by BCI Media Group Pty Ltd
Confirm Submission
Are you sure want to adding all Products to your Library?
Contact Detail

The first Kiwibuild project on the Northshore uses slimline VL-55S louvres and Ventuer ECF Series Grills to naturally ventilate the fully glazed stairwells. It’s visually appealing, requires no energy consumption and little in terms of maintenance. Even the issues of bugs being attracted to the lights at nighttime are considered and solved, with an incorporated bug screen. There really are no flies on this design. Or anyone climbing the stairs at nighttime.

The revitalised suburb of Northcote is just 8kms from downtown Auckland and home to the first Kiwibuild project on the North Shore. Fraser Avenue comprises 102 apartments, spread across 5 buildings surrounding a village green. 70% of the studio, 1, 2 and 3 bedroom apartments were reserved for first-home buyers.
The design by Brewer Davidson architects reflects the multiculturalism and vibrancy of the local community, with the 5 smaller scale blocks designed to maximise space and brightness to help foster a real sense of community. This ‘opening up’ of the design included fully glazed stairwells. It transforms the sometimes claustrophobic nature of stairwells and provides a connection between the exterior and interior of the apartments. However, fully glazed stairwells in summer present potential issues of thermal discomfort which could very easily turn them into greenhouses, making an ascent laden with bags of groceries a particularly unpleasant experience.

To counter the lack of any interior convective air flow, the design incorporated VL-55S louvres into the window joinery. Visually, it is a very unobtrusive use of louvres, which for the most part will simply blend into the background and disappear from conscious sight. As a slimline louvre, the VL-55S was designed for effectiveness in small areas such as those at Fraser Avenue (or in louvred doors) and is particularly well suited to discrete placements. It offers a medium level of weather protection, has a low pressure drop and is rated for air volumes up to 1.0m3/second. With the stairwells remaining lit at nighttime, insect screens were incorporated into the solution to prevent the area becoming full of flying nasties.

The façade continues past the ceiling of the stairwell and there are more louvres over the face of the ceiling void. So, the second part of the natural ventilation solution called for ceiling grills in the stairwell ceiling to allow the naturally buoyant warmer air to travel upwards, out of the occupant transit area itself, then through those upper louvres. The Ventüer ECF Series of fixed core, egg crate grills, provided a robust and effective solution and worked as intended. The rising, warm air could escape and this helps suck in cooler air from outside, through the lower louvres. The warmer the air, the quicker it rises and faster it sucks in cooler air from the outside, making the solution effectively self-regulating as it adjusts to the conditions. No energy consumption is needed and little maintenance is required.
For the residents of Fraser Avenue, the naturally vented stairwells become the spaces defined in the architectural intent. They bridge the inside and outside and add to the experience of the apartment in a positive way.
Project Credits
End User: NZ Living
Architect: Brewer Davidson Architects
Main Contractor: NZ Living
Installation Partner: Door & Window SystemsProducts Supplied: VL-55S & ECF-Series



