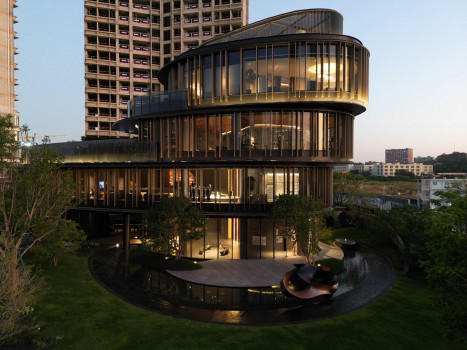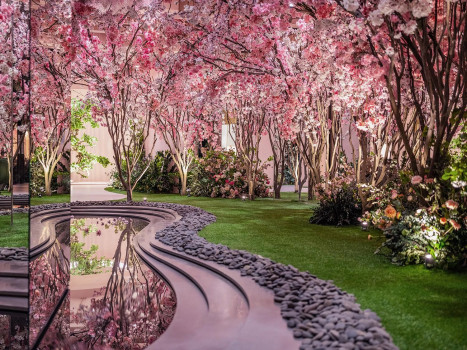485 MetaGalaxy



Back to basics/485
The new office is located in an old residential area in Shanghai, where an old carved wooden gate encloses a courtyard space that serves as the entrance to 485 MetaGalaxy. Opening the courtyard gate reveals an outdoor terrace, old wine bottles casually placed, and a retained mud and lime exterior wall, all of which convey the space's original tone.
In terms of the overall space design, the designer followed the original layout and combined two identical old residential buildings to create a larger space of 300 square meters, accommodating the daily work, negotiation, and communication of the Yuhe Guangnian design team, the Atomic Star River drama team, and the 485 designer collective. The overall design skillfully blends nostalgia and modernity, locality and globalization, creating a design utopia where people can return to simplicity and embrace the future.
The fusion of fun and diverse space atmosphere makes this place feel like a home for everyone. Besides a few independent office and negotiation spaces, the overall space is open and welcoming, hoping to inspire unplanned conversations between everyone, and creating a warm and joyful campus-like atmosphere of classmates.
The rustic and low-key wooden door is like the entrance to a dream nucleus in a summer slumber, taking us back to an afternoon in the 1980s. Upon entering the space, we see childhood playmates frolicking and laughing under the shade of trees. The owner has placed the childhood innocence and joy in the space, preserving the most genuine simplicity and romance in the modern and trendy urban background, and also creating a "pure innocence museum" for visitors to preserve the original feelings.
Integration /Meta
Soft, yet distinctive rugs are meticulously placed in specific areas; a variety of chairs surround the same table, each telling its own unique story, wooden or plastic bookshelves showcasing inspiration; different shaped lamps create a sense of imagination as the day progresses; the owner has collected various decorative items from around the world, bringing the scenery to the present; green plants bloom with a sense of comfort and warmth at all times. The original Art Deco fireplace in the house also unexpectedly blends in with the paintings and decorative items, creating a harmonious atmosphere.
The water bar, as an important public space in the office, is located at the center of the two spaces, along the movement line to meet the daily needs of people in different areas, and also brings together people from different groups at the center, where they can chat casually or engage in in-depth discussions nearby in the open area.
The bar is composed of striking red and mirrors, effectively separating the space into different functional attributes. The addition of mirrors integrates and elevates the texture of the space. The water bar, a semi-open functional transition, carries the design concept of "integrating diverse elements" throughout the space.
A large amount of the rough concrete structure and rich wall textures of the building are preserved to create the facade effect in the existing space, while the brick facade is painted with a variety of colors, complemented by wood, ceramic, metal, etc. The intense colors and direct collision of different materials generate huge tension.
In contrast to the simple and cost-effective hard decor space, the soft decoration combination is rich and dazzling. Every item in the space may be a meaningful item obtained from different places and different periods, not necessarily priceless, but each one is significant, making the bold and vibrant space not lacking in curiosity and interest, wrapped in the warm and inclusive heart of the owner under the basic structure of multifarious and interesting.
Different colors, different stories, and different elements all come together perfectly in the same space, where work and leisure coexist, and visitors and creators swap identities. Seeds of vibrant inspiration, they are so different yet all grow, bloom, and bear fruit in the same warm soil. We hope that the office space can be inclusive and free, blending and warm, where creativity happens and different ideas spark off each other.
Breaking/Galaxy
Walking along the corridor, you enter the conference room and office area, where the office space is quite different from the front area. The unadorned exterior walls and regularly changing paintings create an understated yet bold atmosphere, which forms the office style of the theater team. As the principal, who is also involved in the design of the theater, the space presents an explorative and boundary-breaking spirit, with boldly exposed walls, the original gray floor tiling, and the weathered beams of the building, all of which showcase the courage to break through time and present different practical possibilities.
Across from the office area is the principal's office area, with large, fan-shaped wooden doors that incorporate rustic design elements. The principal is happy to allow different elements to be integrated into the space, such as block-like storage units and a lighting combination that creates a "reality and illusion" effect. The entire space combines Eastern and Western elements and is compatible with both ancient and modern times. The colorful objects contain all the elements needed for "design" and represent different expressions and "ideal expansion" of design. They are daring to break through boundaries and constraints, and accept the birth of new things with a pure form, using the breadth of design to accommodate the depth of ideals.
485 MetaGalaxy serves as a hub for design innovation, transcending physical boundaries and becoming a symbiotic cultural and creative entity. Embracing the spirit of open fusion between the old and new, East and West, it creates an ideal kingdom in the hearts of designers. As a hub for design innovation, its existence transcends physical boundaries and becomes a symbiotic cultural and creative entity. It encourages people to break the rules and try new things, so that everyone who walks in can feel free and comfortable, igniting the spark of innovation within each person, and injecting new vitality and imagination into the future development of the design industry.















 Indonesia
Indonesia
 Australia
Australia
 New Zealand
New Zealand
 Philippines
Philippines
 Singapore
Singapore
 Malaysia
Malaysia







