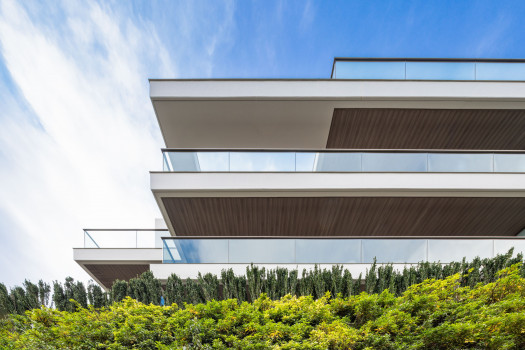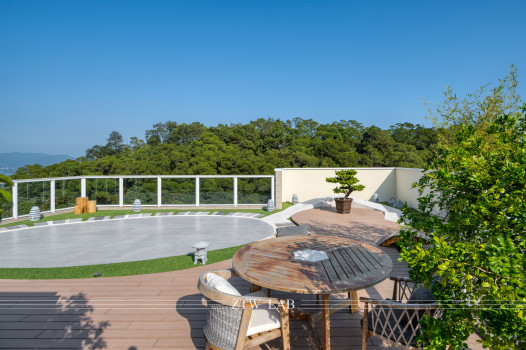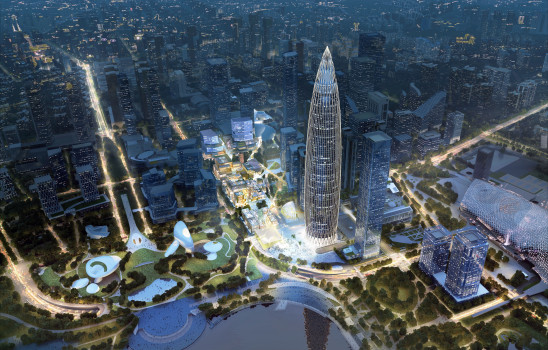83 KING LAM STREET: Framing the Courtyard with a Borrowed View



Unlike in urban areas where public spaces are provided as common amenities, they are not expected and are rarely found within industrial areas. However, with Hong Kong transitioning from manufacturing to service, high-tech and creative sectors, many scruffy and utilitarian high-rise factories have been given a makeover through building retrofit, adaptive reuse and even redevelopment. Lai Chi Kok, the industrial area developed during Hong Kong’s period of rapid industrial growth in the 1970s, is experiencing palpable change. Several former factories have been converted into upmarket office towers and trendy shopping malls. This has generated higher footfall throughout the week and a corresponding demand for high-street retail shops and new F&B outlets to serve the daily needs of these crowds.


Slated for opening in mid-2024, 83 KING LAM STREET is an atypical mixed-use development that breaks the mould of a tower-and-podium building typology. The site comprises a pair of towers, each with 23 storeys of office floors, set at a distance apart. This allows for a generous and well-ventilated public space to be nestled protectively in between. Rather than a heavy massing that anchors itself at the foot of the two towers, the designers have opted for a ‘podium’ created by revealing the massive columns that support the towers’ lower three storeys.
This forms a dramatic portal that frames the street level view towards the gentle rising lush hillside greenery. Capitalising on the porous and magnificent view, the podium’s design architect COLLECTIVE creates what it calls a ‘Green Canyon’ that vertically connects the street to the hills by juxtaposing landscape features in the podium against the lush greenery. It reminds one of a key principle in Chinese garden design of jiejing (借景) or “borrowing a scenic view”. The open-concept podium forms a three-storey terrace that figuratively invites in and layers nature onto the covered podium space to soften the hard, angular lines of the building edges and structures.


PROJECT DATA
Project Name
83 KING LAM STREET
Location
83 King Lam Street, Cheung Sha Wan, Kowloon
Completion Date
March 2024
Site Area
7,728 square metres
Gross Floor Area
92,736 square metres
Number of Rooms
2 office towers (each 23 nos. of office floors), multipurpose hall and 10 nos. of retail/F&B shops
Building Height
130 mPD (metres above Principal Datum)
Client/Owner
New World Development Company Limited
Principal Architect
Rocco Design Architects Limited
Podium Design Architect
COLLECTIVE Studio Limited
Main Contractor
Hip Seng Construction Company Limited
Mechanical & Electrical Engineer
J. Roger Preston Limited
Civil & Structural Engineer
AECOM Asia Ltd.
Interior Designer
COLLECTIVE Studio Limited
Landscape Architect
Axxa Group Limited
Podium Landscape Designer & Signage Designer
COLLECTIVE Studio Limited
Sustainable Design Consultant
Ove Arup & Partners Hong Kong Ltd.
Façade & Landscape Lighting Designer
Lighting Planners Associates (HK) Limited (LPA)
Images/Photos
New World Development Company Limited; Kevin Mak of 1km Studio









 Indonesia
Indonesia
 Australia
Australia
 New Zealand
New Zealand
 Philippines
Philippines
 Singapore
Singapore
 Malaysia
Malaysia







