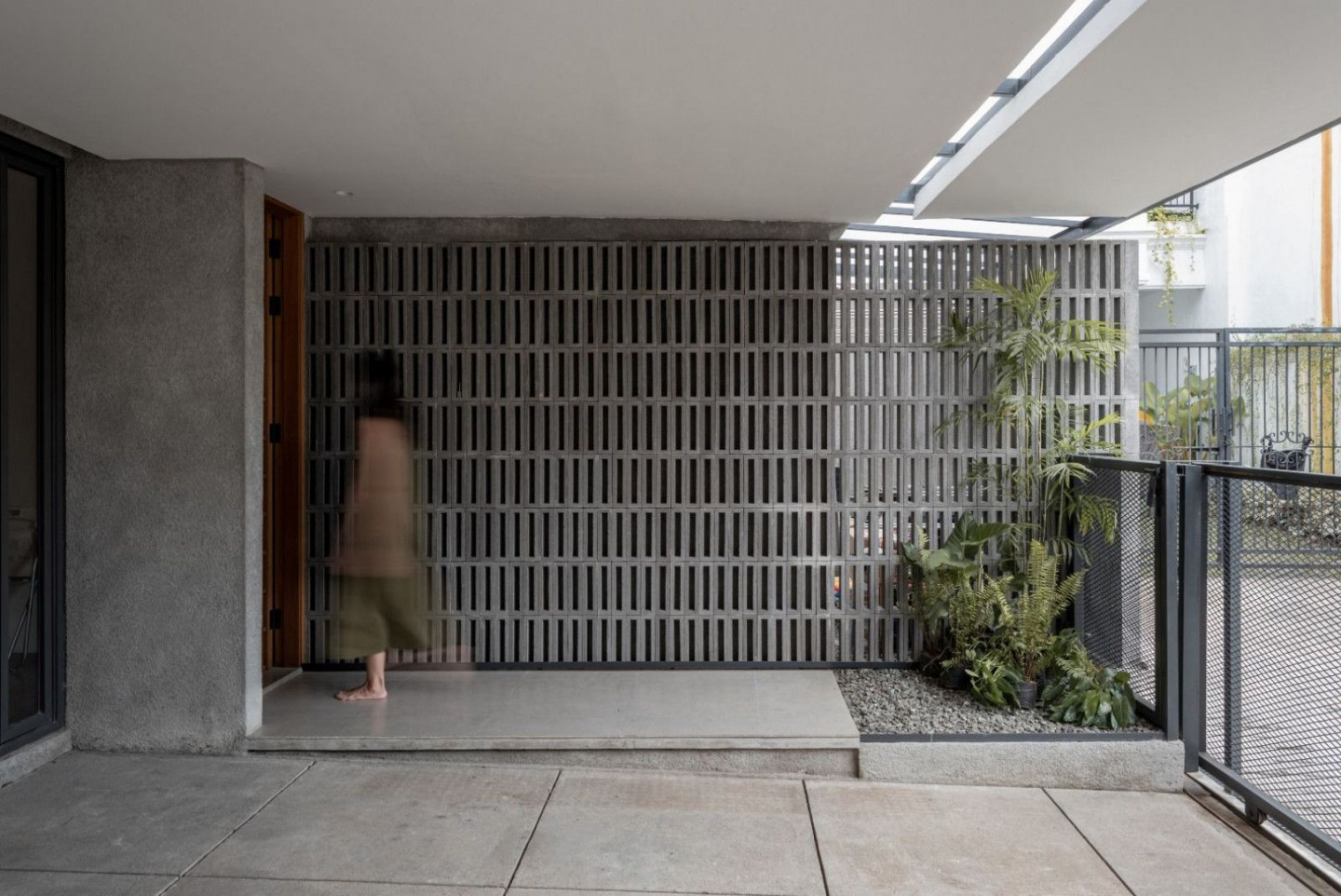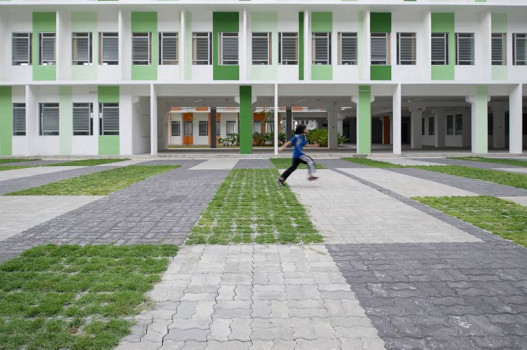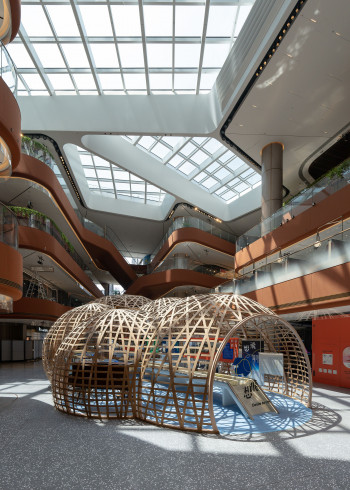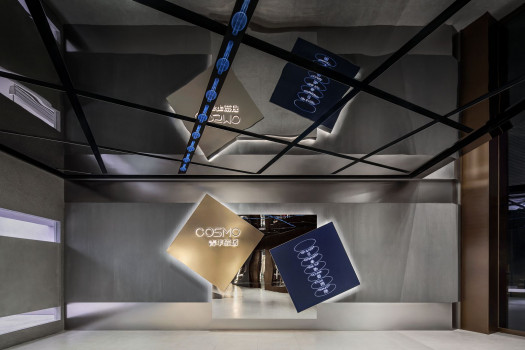A&I Residence Equips Sun Protection through Openings & Shading Devices



A&I Residence, an introverted house situated in a dense residential neighbourhood, needed protection from intense direct sunlight as it faced west orientation. The design features an asymmetrical pitch roof with generous eaves hovering over the house, providing significant shade protection.
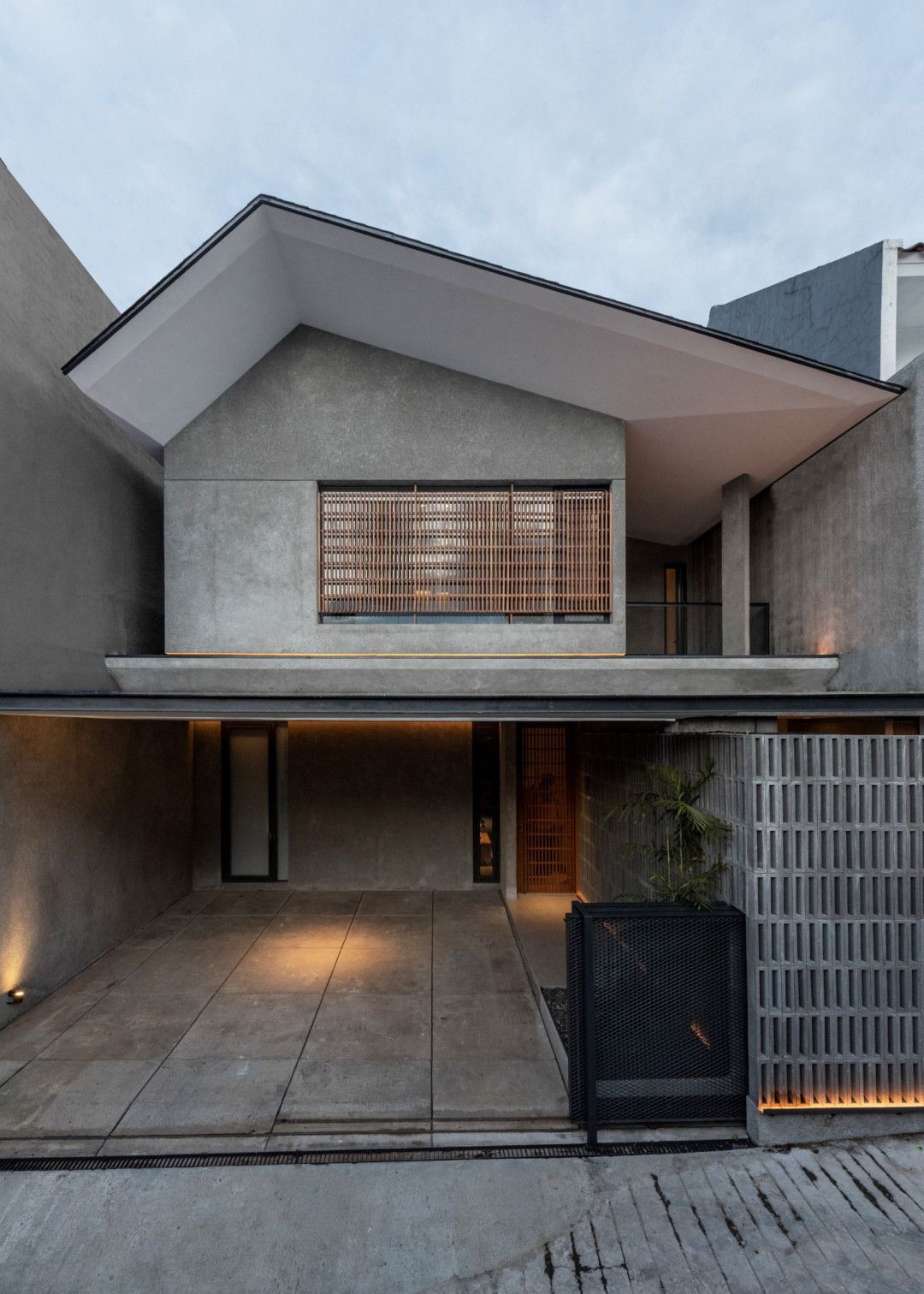
Openings were kept minimum facing the front to avoid the heat, giving the house an introverted character. However, where an opening is necessary, a wooden lattice screen is present to reduce direct sunlight without compromising natural lighting and visual access.
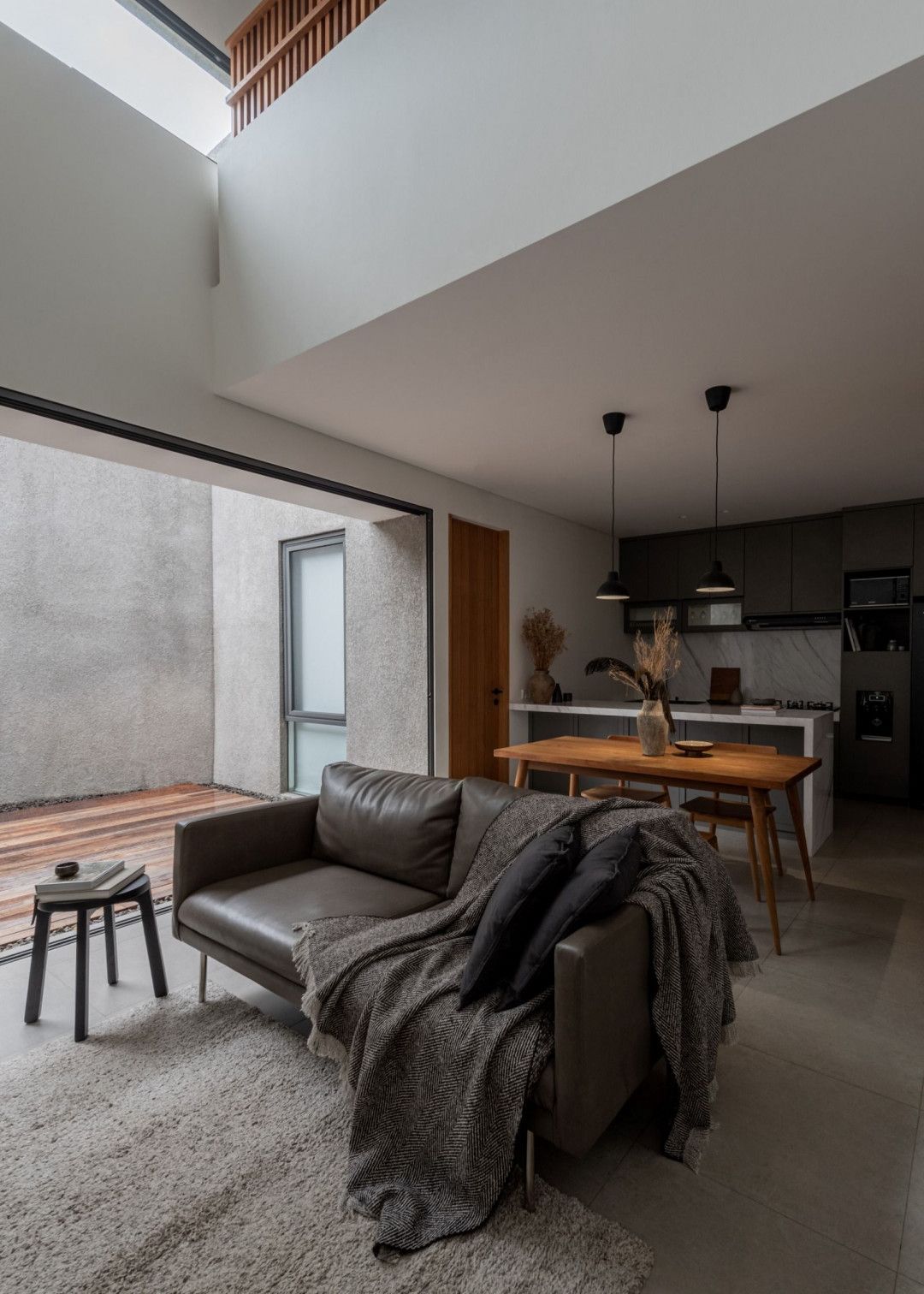
While the house closes itself to the front, it opens towards the inside. As a result, the courtyard provides enough light for the house during the day. In addition, the operable glass door gives way for cross-ventilation, giving the house the ability to breathe, minimizing the need for air conditioning.
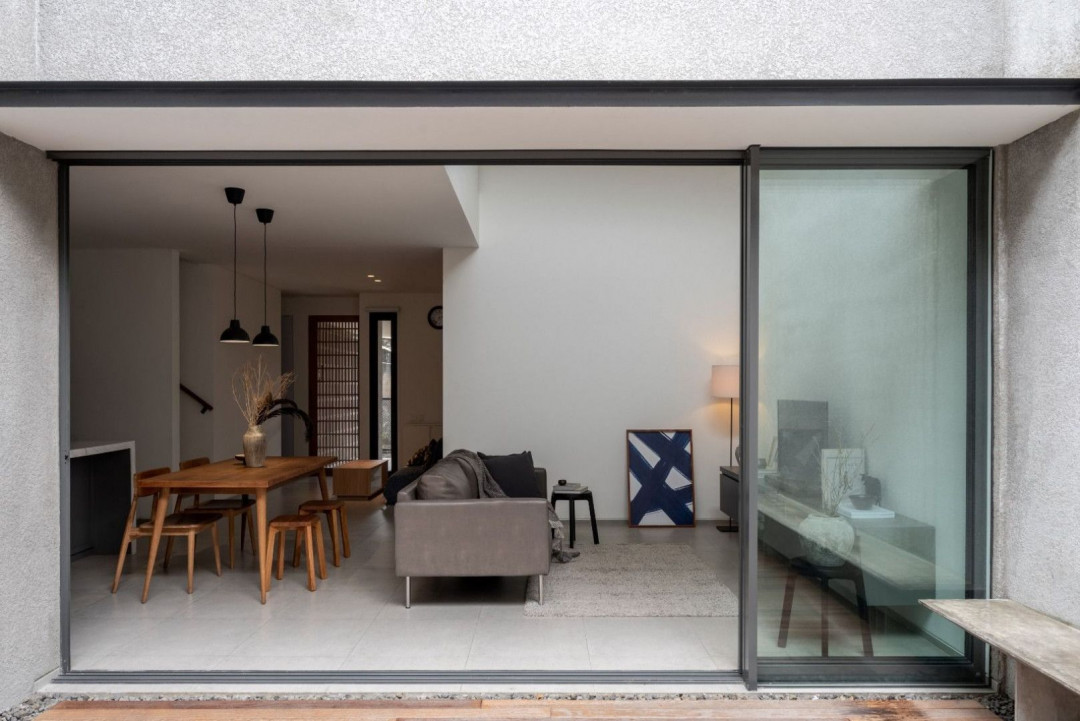
Textured render wall chosen as the exterior finishing. The natural grey colour aims to reduce the intensity of sunlight reflection on the exterior wall, establishing a quiet tone. Wood materials were used as doors, window screens, and floor finishing for the courtyard, which gave the house an intimate sense of hospitality for the users. Concrete vent blocks are presented to cover the flipped service area positioned in front of the house, reducing the visuals while also providing the needed airflow.









 Indonesia
Indonesia
 Australia
Australia
 New Zealand
New Zealand
 Philippines
Philippines
 Singapore
Singapore
 Malaysia
Malaysia


