Apple Store, Fifth Avenue



Apple’s iconic glass cube, rising from General Motors Plaza in the heart of New York, restored a gathering place to its intended prominence while establishing the architectural tone for the company’s global presence.
“Who could have imagined that... the General Motors Building that brought mediocrity and a dismal, redundant plaza to the most elegant part of New York’s Fifth Avenue would be redeemed by the Apple Store’s magic crystal cube on a newly elevated plaza, turning disaster into triumph?”
—Ada Louise Huxtable, On Architecture, 2008
General Motors Plaza lies at the southeast corner of Central Park, surrounded by renowned hotels and shopping. From its beginning in 1968, the plaza failed to fulfill its potential. Originally a sunken forecourt of underutilized retail, it later became an awkward platform with under-the-plaza dining. The creation of the 32-foot glass cube – an alluring entrance and iconographic symbol for the store – establishes the plaza and space below as an exceptional urban place. Bands of stone define the plaza’s edge and provide casual seating, while rows of trees create a backdrop to two square pools, forming a welcoming place of respite.
A magical descent gradually reveals the clean organization and rigorous details for which Apple is known. Throughout the subterranean space, there is a profound sense of elegance and lightness. Daylight pours in from above, creating an ethereal glow that belies the sense of being underground, providing the backdrop to a serene environment where visitors interact with Apple products and Genius Bar staff. The ascent up into the glass cube highlights a return to the open plaza and an incomparable vista of Central Park.
Entirely free of structural steel, the glass cube is self-supporting through the seamless integration of glass panels and interconnected glass fins and beams. Housed within the cube is the first structural-glass spiral staircase and glass cylindrical elevator. Elegantly designed maple tables, detailed gray limestone floors and bead-blasted stainless-steel wall panels are finished to reveal the inherent qualities of each material. A custom ceiling system, comprised of narrow bands of perforated stainless-steel plate and tightly stretched white fabric, integrates and conceals the store’s climate control systems, lighting, security and acoustics.
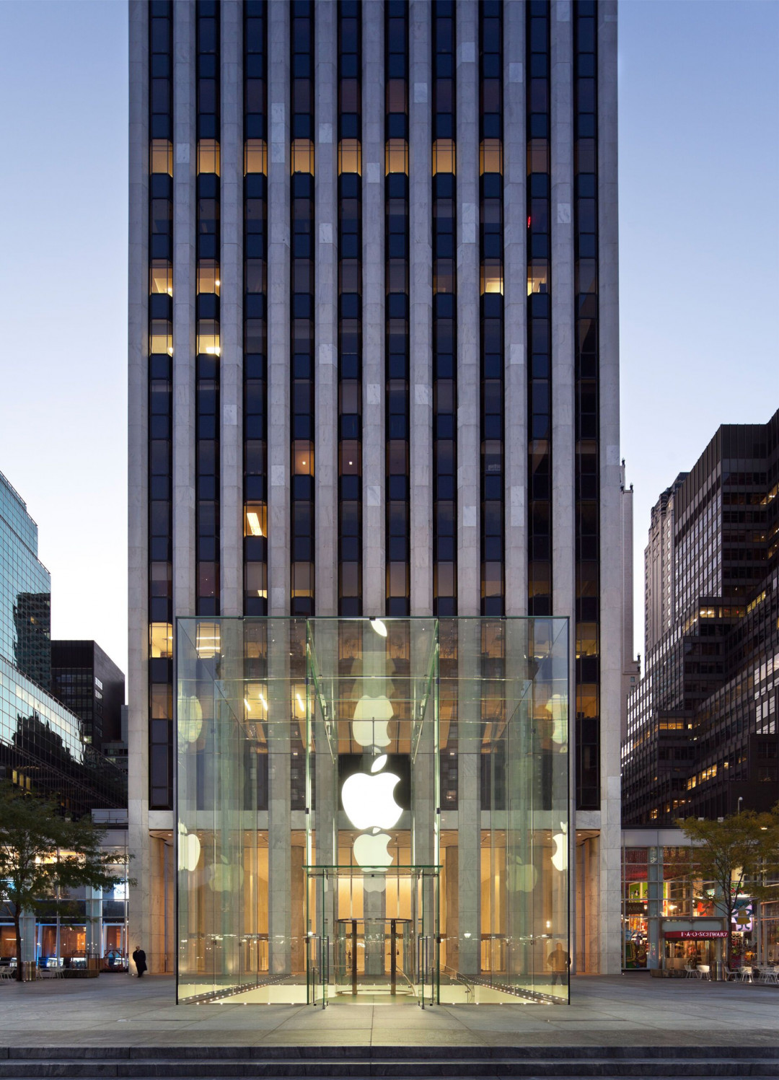
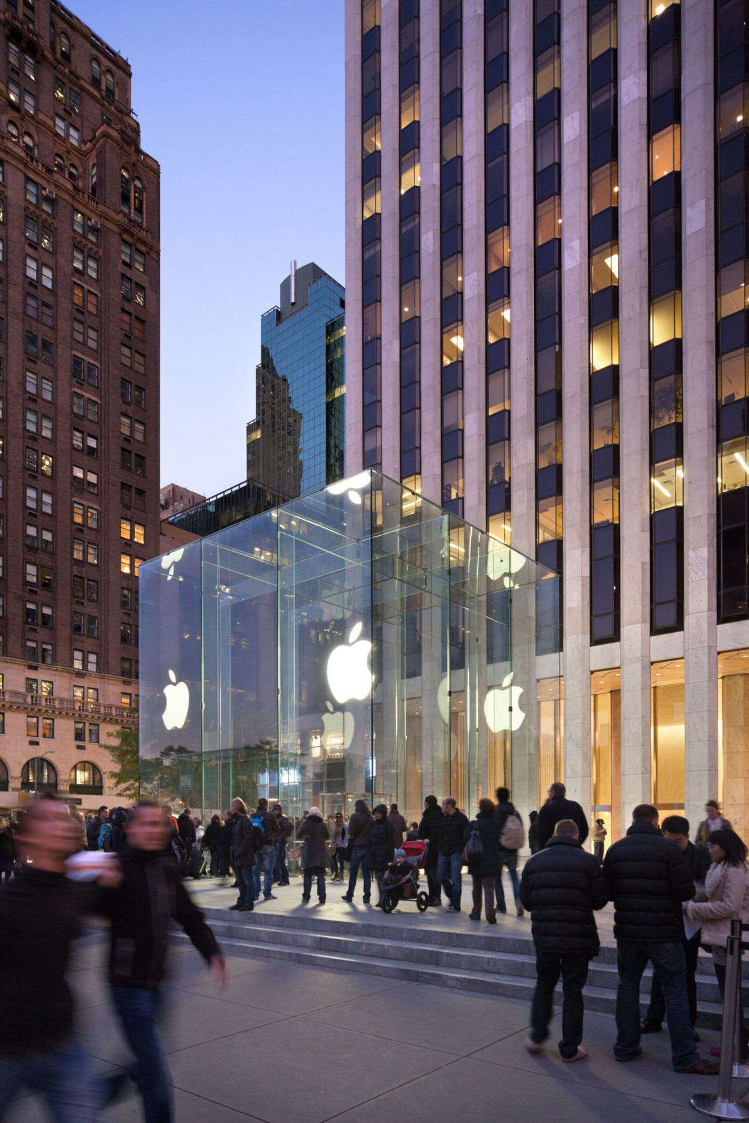
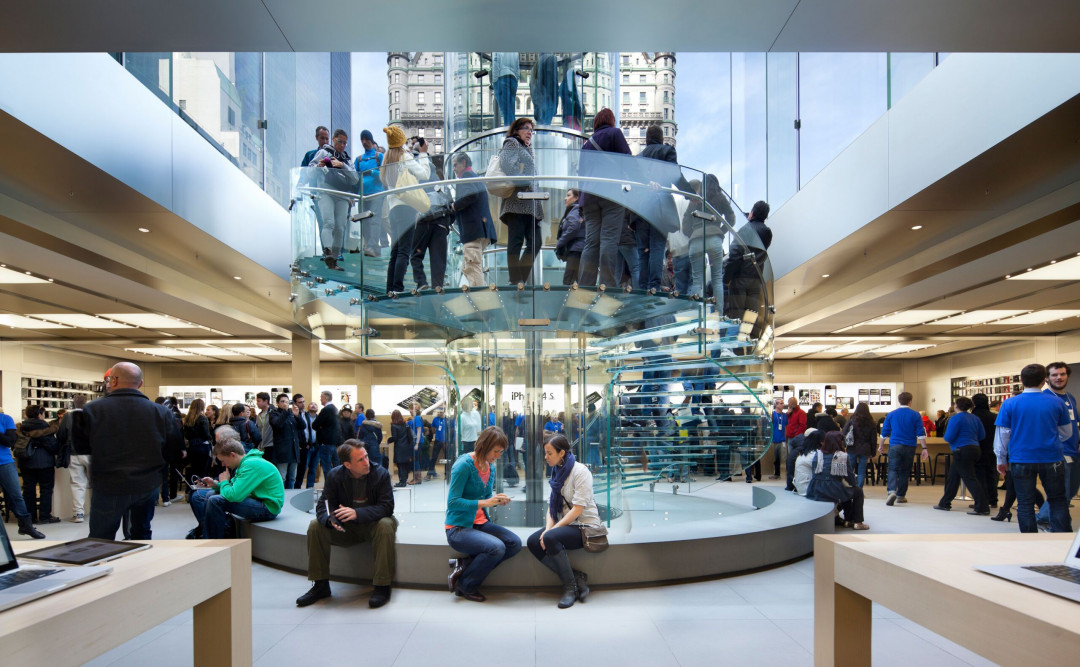
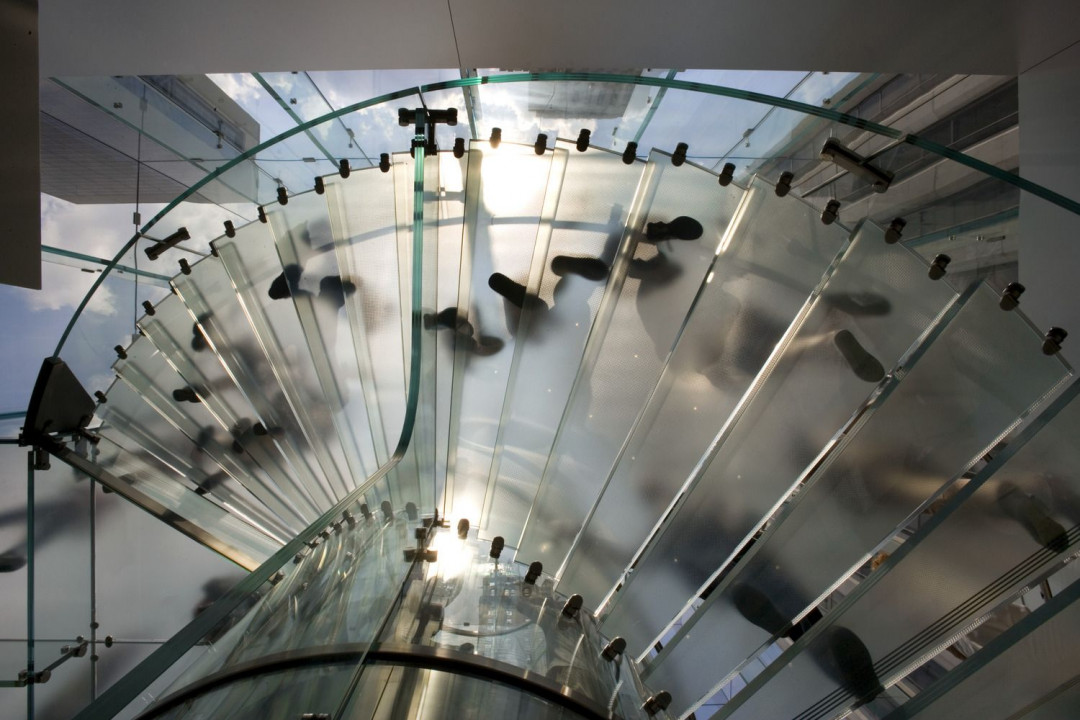
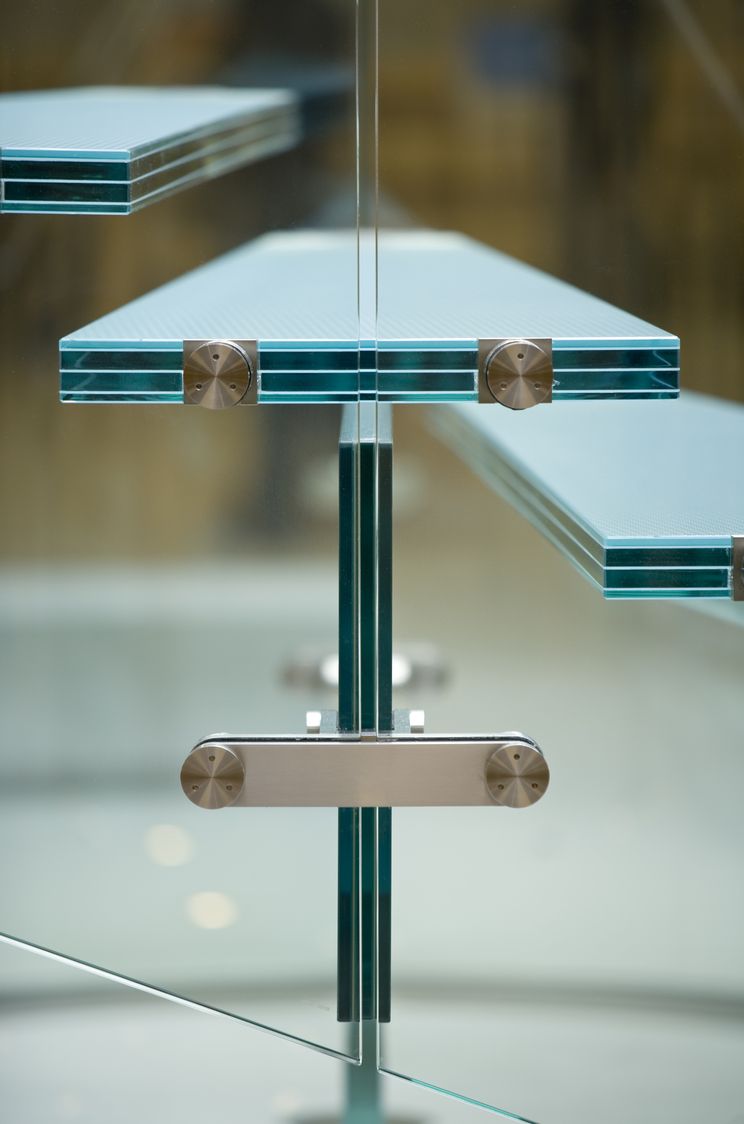
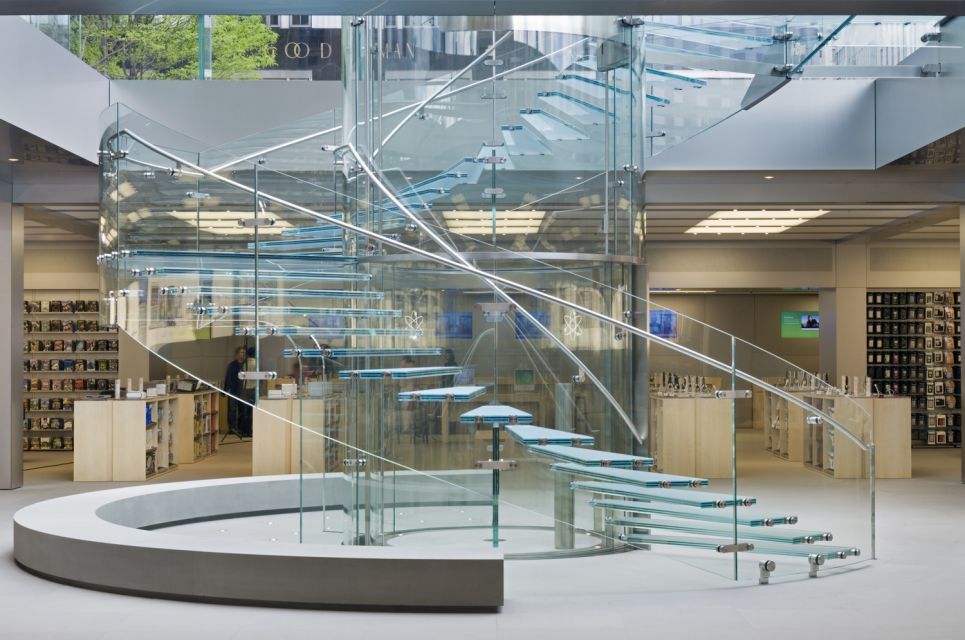
This article originally appeared in bcj.com









 Indonesia
Indonesia
 Australia
Australia
 New Zealand
New Zealand
 Philippines
Philippines
 Singapore
Singapore
 Malaysia
Malaysia







