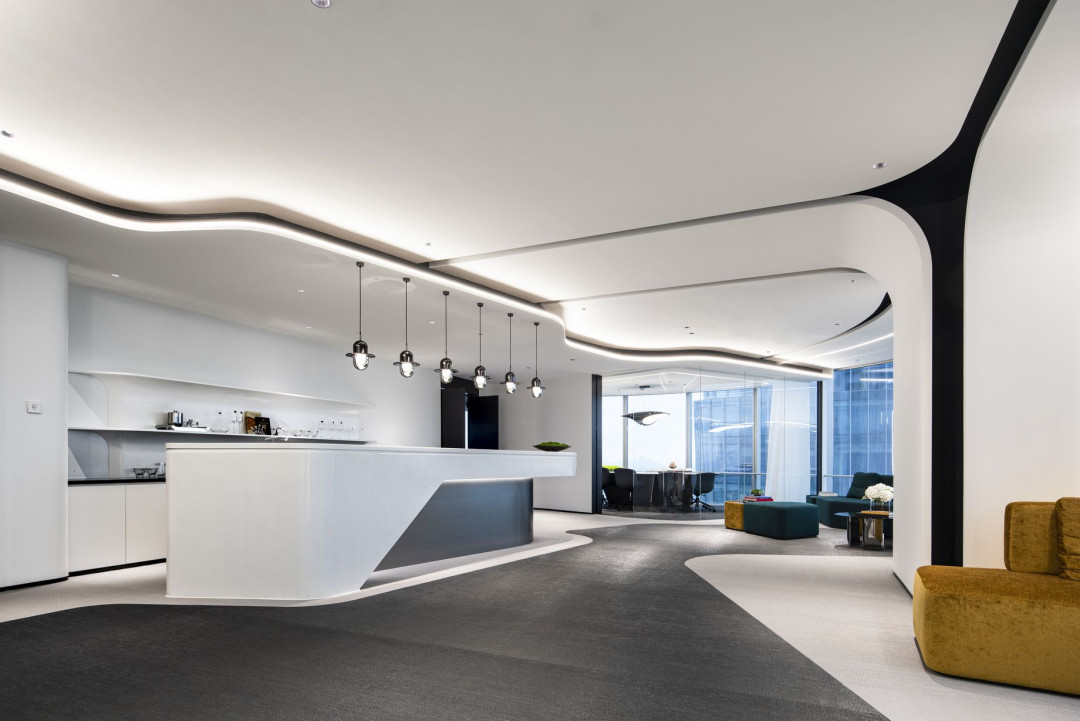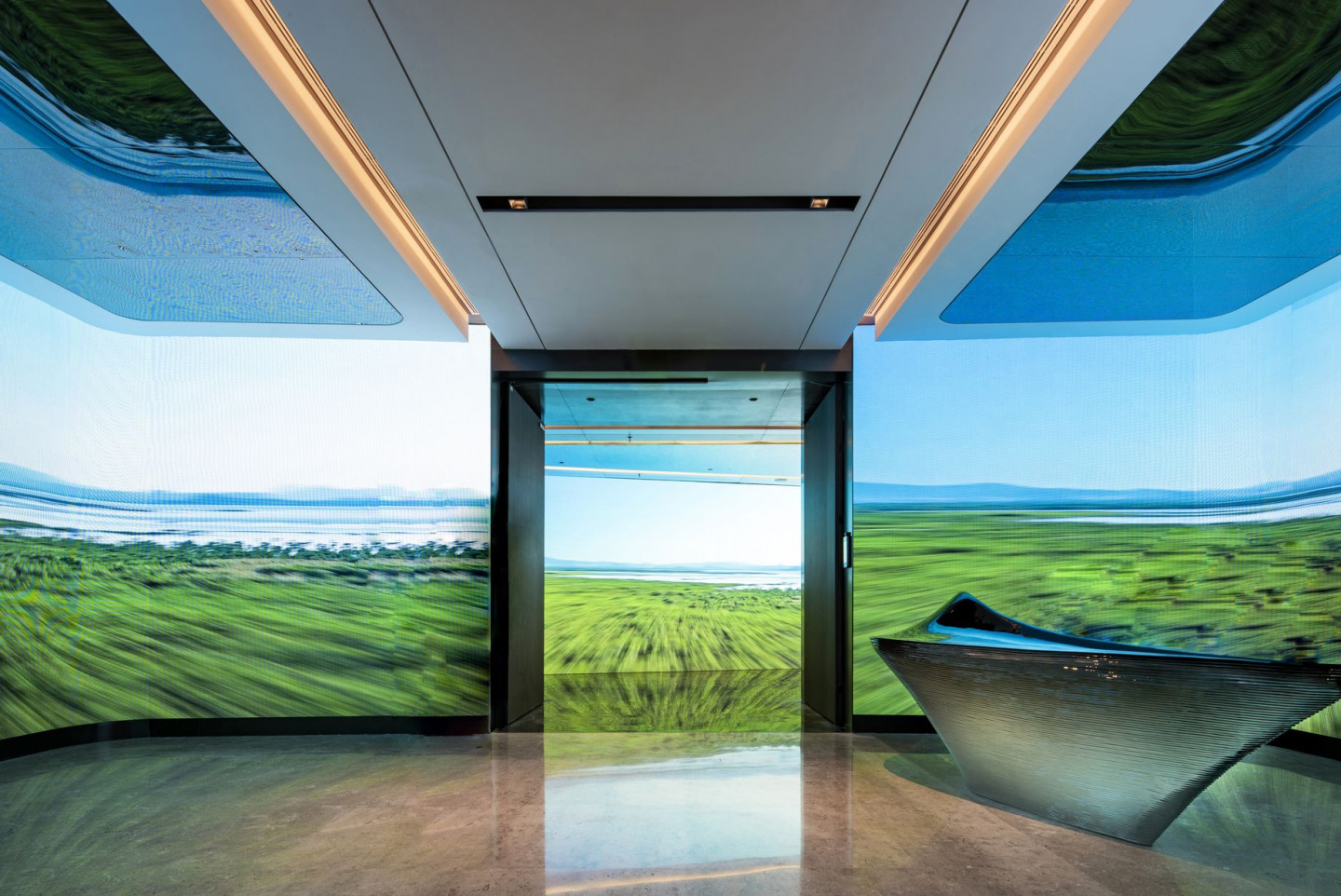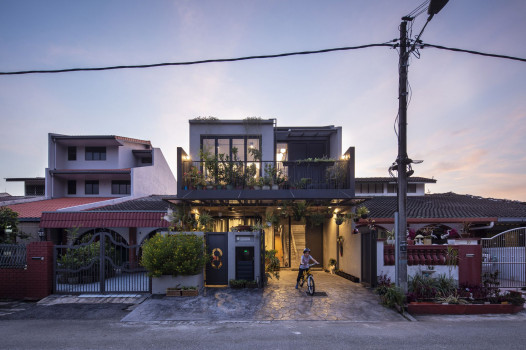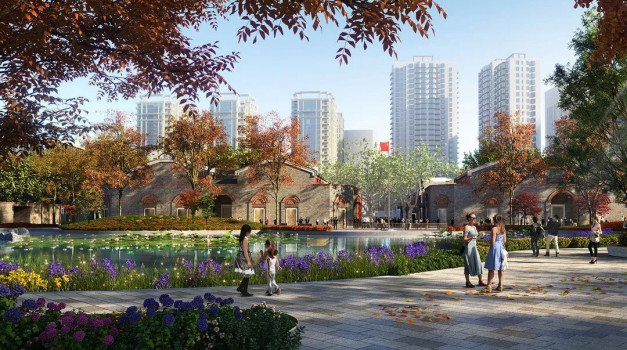C Future Office



Since the global pandemic started, it has hugely influenced the way we work. Many people have discovered new ways to work and collaborate, using the latest communication technologies, without the need to travel to the office. Many companies have realised that they do not require the need of a large office, and this has a huge effect on the global office rental market.
In this current situation, QUAD Studio has questioned the conventional way of designing an office space. Why people come to the office to work? The design team has to rethink the conventional way of organising the office space.
The C Future Office is aimed to inspire people to work differently, the spatial design encourages people to be more social and collaborative, reinventing the office as a social gathering space rather than an efficient work space. It will accommodate a series of spaces which can adapt the current and future needs of the office in the C Future City.
By incorporating the needs such as exhibition, interaction, conferences, gym and relaxation, the spatial planning combines the functions of work, rest, eat, drink, talk, sports altogether. Instead of a very static environment, these spaces can be mixed or divided according to different needs. Creative group of individuals will come to the C Future Office to meet each other, and to co-work together, or showcase their work in one of the exhibition spaces, like a new platform which encourage people to share and collaborate.
The Vortex - QUAD x Bespoke
The Vortex is the focal centre of the C Future Office, it is a multifunctional event space, which could be used as art installation, exhibition, reception or a space for relaxation.
The swirling structure, inspired by the form of Vortex, is the centre of fluid particles revolves around. The 360 degrees LED, displaying a continuous flow of information and art, providing a dynamic immersive experience for the visitors.
The sculpture design concept was developed by QUAD Studio, with the structural engineering detail design in collaboration with Bespoke. The complex spiral steel structure suspended from the ceiling; the continuous form comes to the ground in the centre. Cladded by brushed stainless steel panels and integrated with LED lighting, is a piece of art itself.
The Vortex is designed to have many different modes, with interactive lighting designed to accommodate different functional needs. It will be opened for installation for different artists and designers in the future.

 拷贝111.jpg)
.jpg)
.jpg)
ps.jpg)
ps.jpg)
.jpg)
.jpg)
.jpg)
.jpg)
.jpg)
.jpg)
.jpg)
.jpg)









 Indonesia
Indonesia
 Australia
Australia
 New Zealand
New Zealand
 Philippines
Philippines
 Singapore
Singapore
 Malaysia
Malaysia







