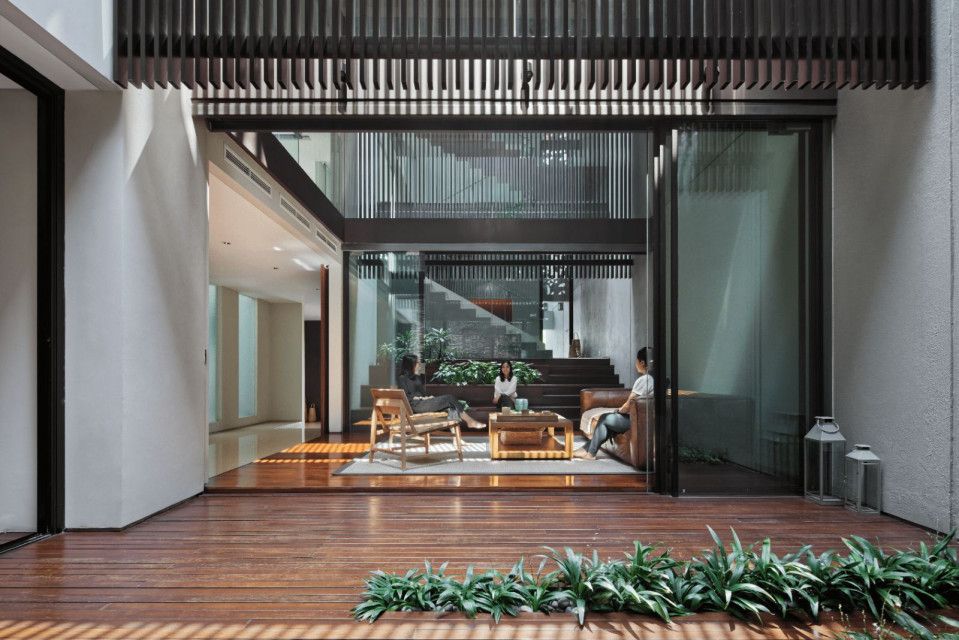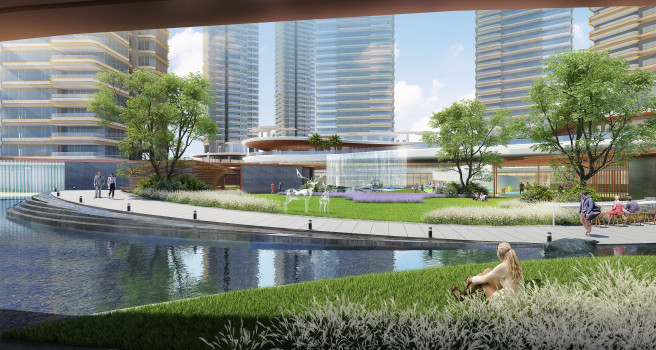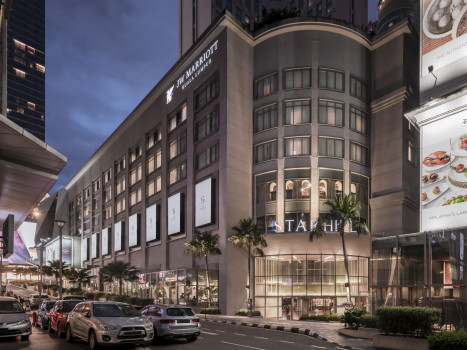DC 20 House Offers a Compact Space in a Hustle and Bustle Urban Site



DC 20 is a modern, compact and open urban house. Located in the hustle and bustle site in Kelapa Gading area, DC 20 House presents as a compact and functional space to fulfil a small family’s daily needs. The designer, Wahana Architects, offer a design concept of a house with no dead spaces with a placement of the gardens in this condensed space.
The designer highlights the design concept towards the interior of the building by removing the indoors and outdoors boundaries. As a result, the concept introduces open spaces in each floor and place them between functional rooms.
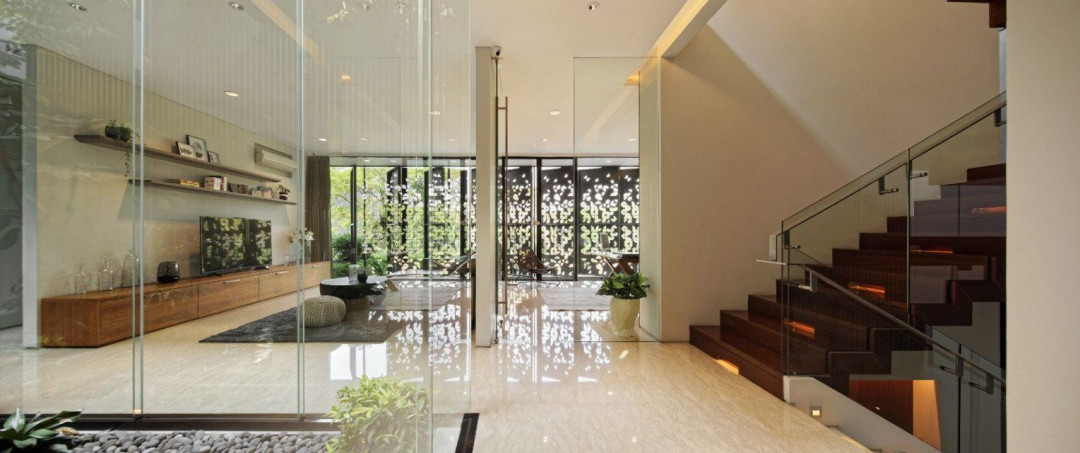
©Wahana Architects / Fernando Gomulya
There are special treatments given to the living room and dining room of the house. Set apart by a difference in levels, the two rooms are arranged in an open plan. Producing a unified whole with distinct effects. The emphasis is made on the terrace-like living room, which has adjustable openings made available by the use of sliding doors.
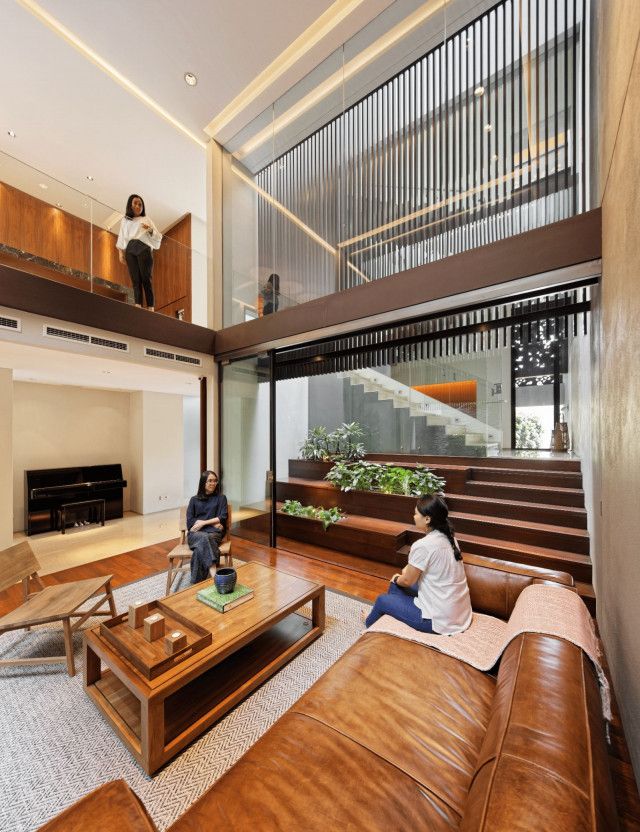
©Wahana Architects / Fernando Gomulya
The terraces and small gardens present in each floor are important features of the house. These areas are connected from the first floor to the top, guiding people in a sequence of open spaces that act as the core of the building.
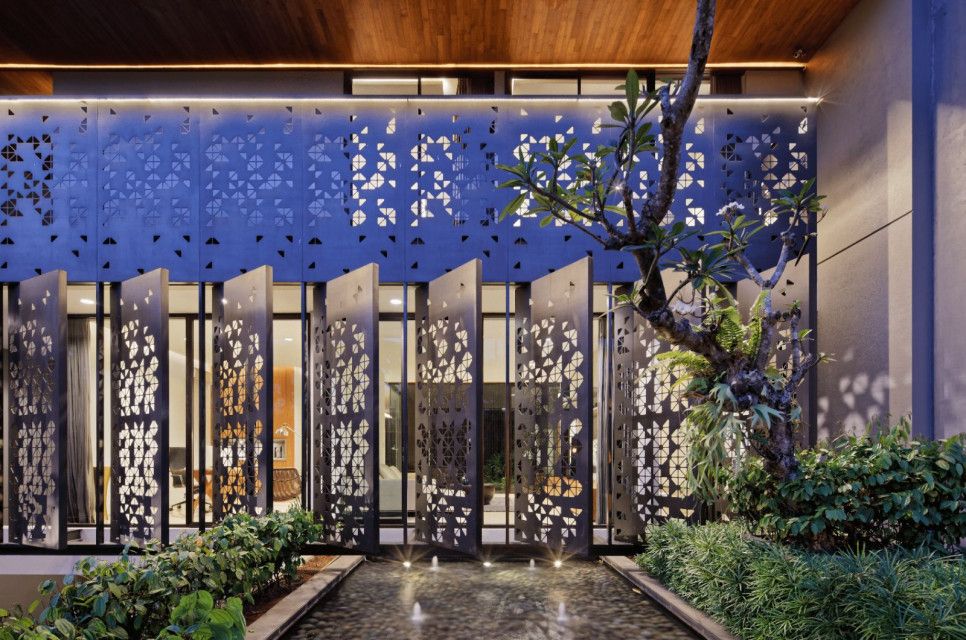
©Wahana Architects / Fernando Gomulya
Due to the nature of the site location, it is not ideal to create a completely exposed room. Thus, a semi-transparent screen is placed on the facade as a buffer against the crowded site. The screen panels also allow visual access to the outside as well as to consistently maintaining the concept of blurring the line between the indoors and outdoors throughout the house.









 Indonesia
Indonesia
 Australia
Australia
 New Zealand
New Zealand
 Philippines
Philippines
 Singapore
Singapore
 Malaysia
Malaysia


