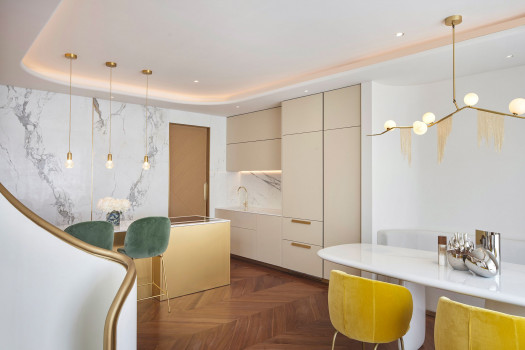Eleena Jamil Architect Brings Openness and Light through Wangsa House Renovation



In the northeastern part of Kuala Lumpur, real estate development with semi-detached houses were the norm for some twenty years ago. Although houses were built with quite a spacious outdoor area for each lot, the division of the outdoor and indoor area were apparent. Eleena Jamil Architect had the chance to renovate one of these units and create better connection of the house interior with its surrounding.
The existing Wangsa House is attached to another unit on its right side, with a direct access to the lot’s open space on the left side. At the rear side, the house is bordered with a lush hilly surrounding. Over the years, the house interior has gone through many renovations and extensions that resulted in the house being in dark and poorly ventilated conditions with labyrinth-like interior.

©Eleena Jamil Architect / Lin Ho
To connect the outdoor and the indoor space, the architect replaces some of the ground floor solid walls with floor-to-ceiling folding panels. These panels are operable so that when they are opened, the division between the outer and inner space is diminished. As the panels are mainly finished with metal mesh, the house interior could still enjoy connection with the natural surrounding even when they are closed. Additionally, other solid walls are also replaced with perforated concrete blocks to let more natural light and air flow into the house.

©Eleena Jamil Architect / Lin Ho

©Eleena Jamil Architect / Lin Ho
Within the house, unnecessary partitions are torn down, creating an open interior that allow better air circulation and lighting from the outside. At the rear, a new open kitchen and dining area was built as an extension of the existing house. Also enclosed with porous panels and concrete blocks similar to the other parts of the house, this area enjoys the openness the most. However, it offers a high sense of privacy not only because it is bounded by the slope, but also because the greenery is the most lustrous on this side.

©Eleena Jamil Architect / Lin Ho

©Eleena Jamil Architect / Lin Ho
The uniformity of the porous partitions, along with the mainly white colour finish, further generate lightness that amplifies the openness of the house. Compared to its formerly dark and labyrinth-like interior, the rearrangement of the partitions and their transparency significantly transforms and brings a breath of fresh air to the twenty-five-year-old house. As Wangsa House is located in a tropical country, it is interesting to see how the approach in using contemporary porous material is comparable to those of traditional Malay kampong houses, with both resulting in a cool interior and minimal use of energy.









 Indonesia
Indonesia
 Australia
Australia
 New Zealand
New Zealand
 Philippines
Philippines
 Singapore
Singapore
 Malaysia
Malaysia







