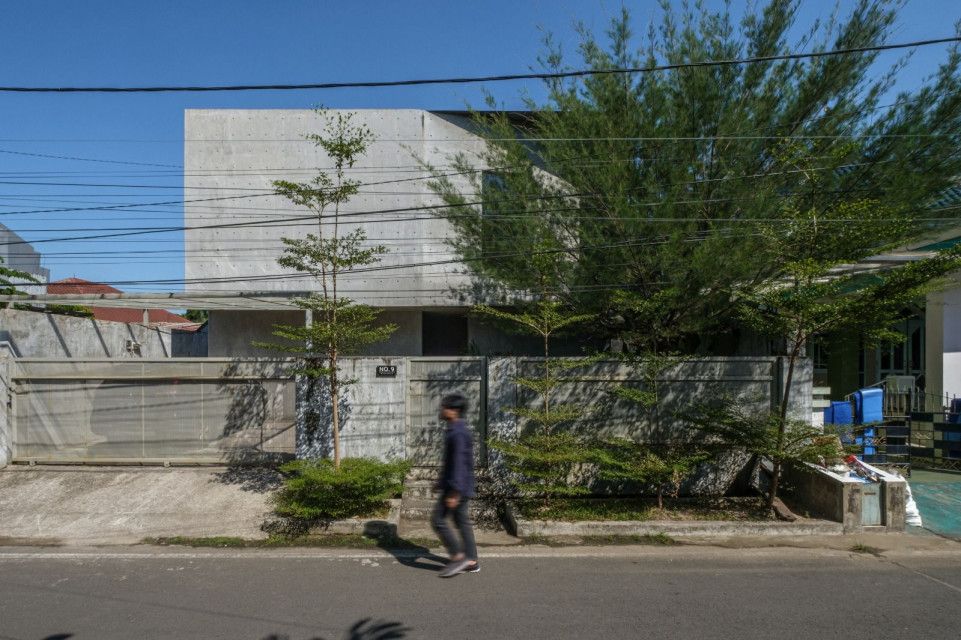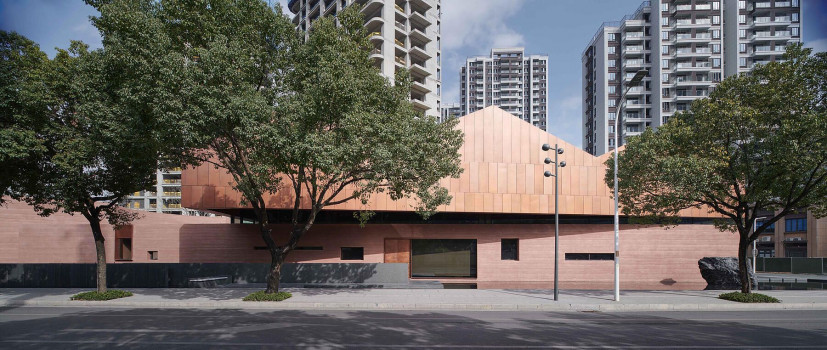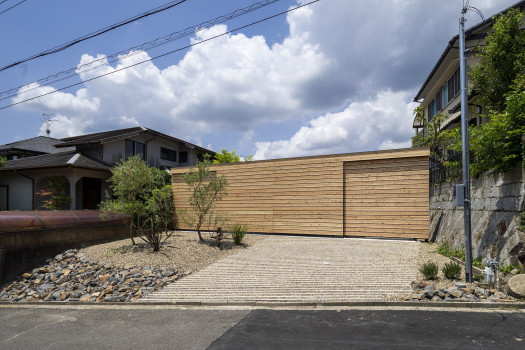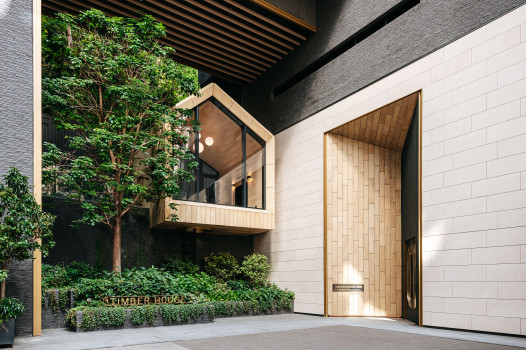An Open Space Concept in ES House to Suit Client's Minimalist Lifestyle



The idea of the design starts from comprehension in the client's minimalist lifestyle. Most of Indonesian house has conventional layout that sometimes creates infrequently used rooms, such as a specific room for welcoming guests, prayer room, maids room, laundry room, and kitchens, one for serving and the other for a big meal preparation that commonly placed at the back part of the house. Each room function is eliminated and incorporated to an open space area that suit the client's lifestyle and needs.
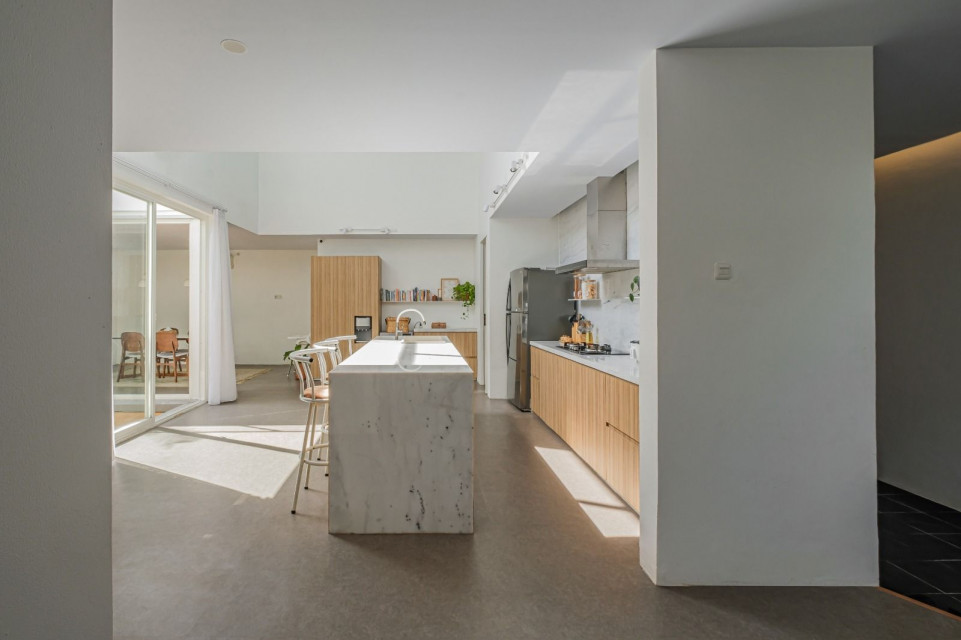
With an open space concept, the first floor serves as the main area that accomodates living and dining room, separated by foyer as a sequence of way from the entrance. An inner courtyard for communal area as well as kids outdoor playground becomes the central part of the house. A glass sliding door becomes room connector that brings transparency between indoors and outdoors. This glass sliding door placement also gives spacious feeling and maximise cross air ventilation and sunlight inside the house.
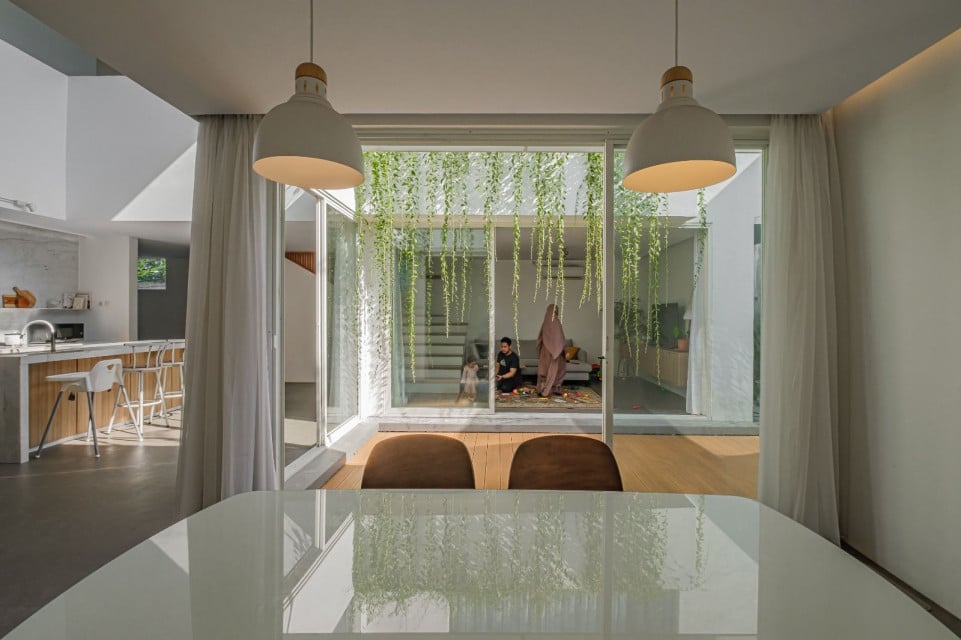
A very close connection among each function in the open space is also applied on the second floor. A big void connecting the atmosphere between two levels creates an optimal cross ventilation. As a house in tropical climate, a good air flow design is important to create a pleasant living space.
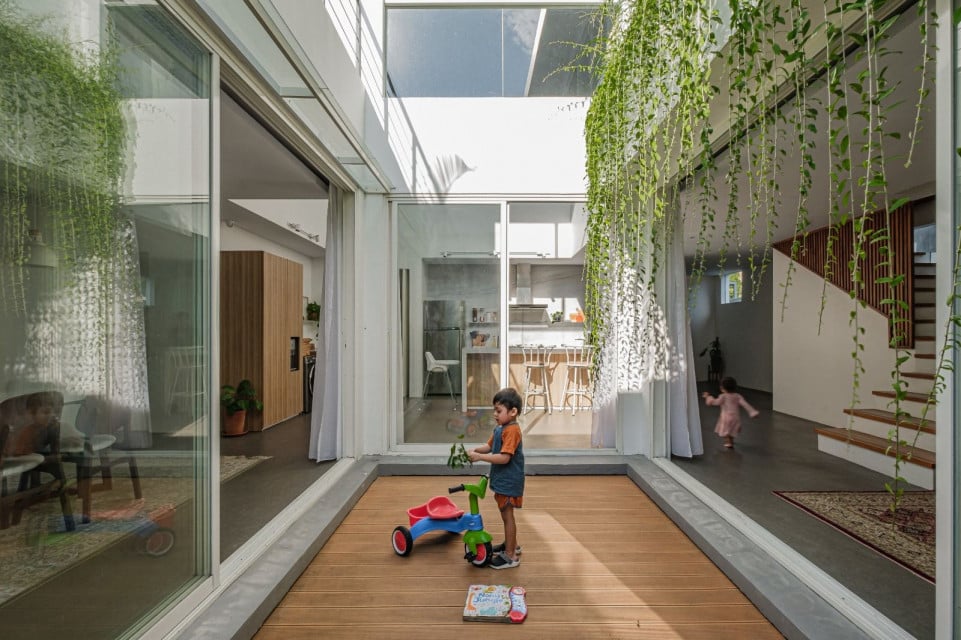
On the second floor, more raw materials look can be seen: a concrete structure that creates pattern from tie rod and work panels from when concrete casting are processed.
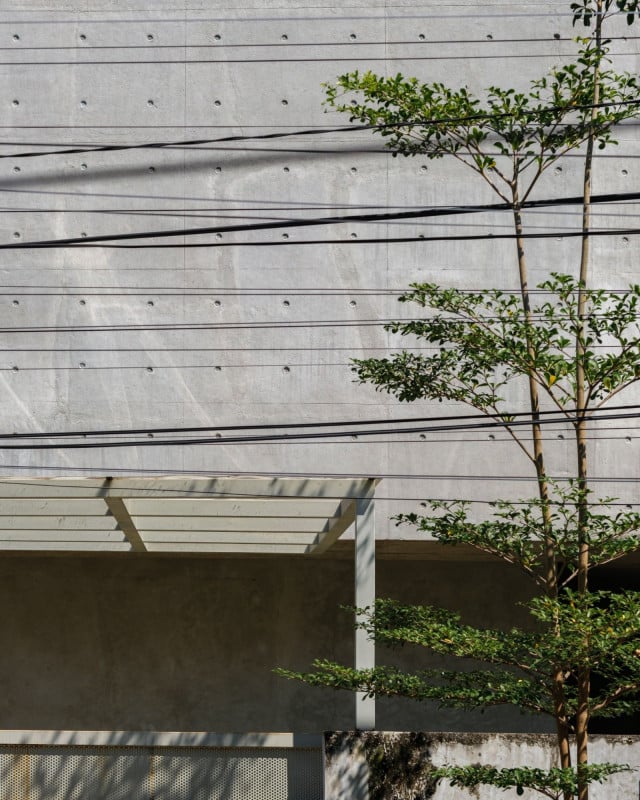
Beside an optimal and functional layout making, creating a simple yet still unique facade also becomes the feature of the house. A geometric shape is cultivated, then a part is subtracted for the window opening to avoid an excessive sunlight, considering the house orientation that leans toward the east. A steel strip frame is added as an accent in concrete-dominated facade.
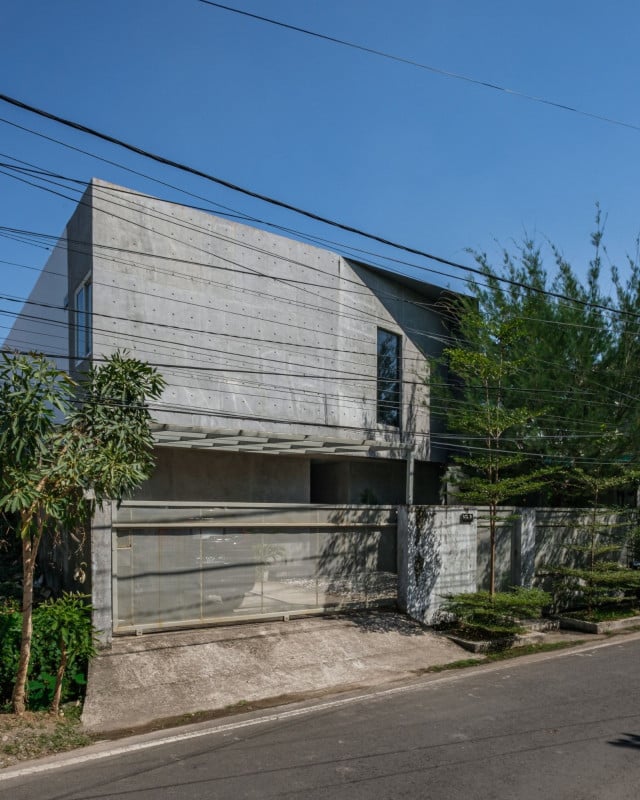









 Indonesia
Indonesia
 Australia
Australia
 New Zealand
New Zealand
 Philippines
Philippines
 Singapore
Singapore
 Malaysia
Malaysia


