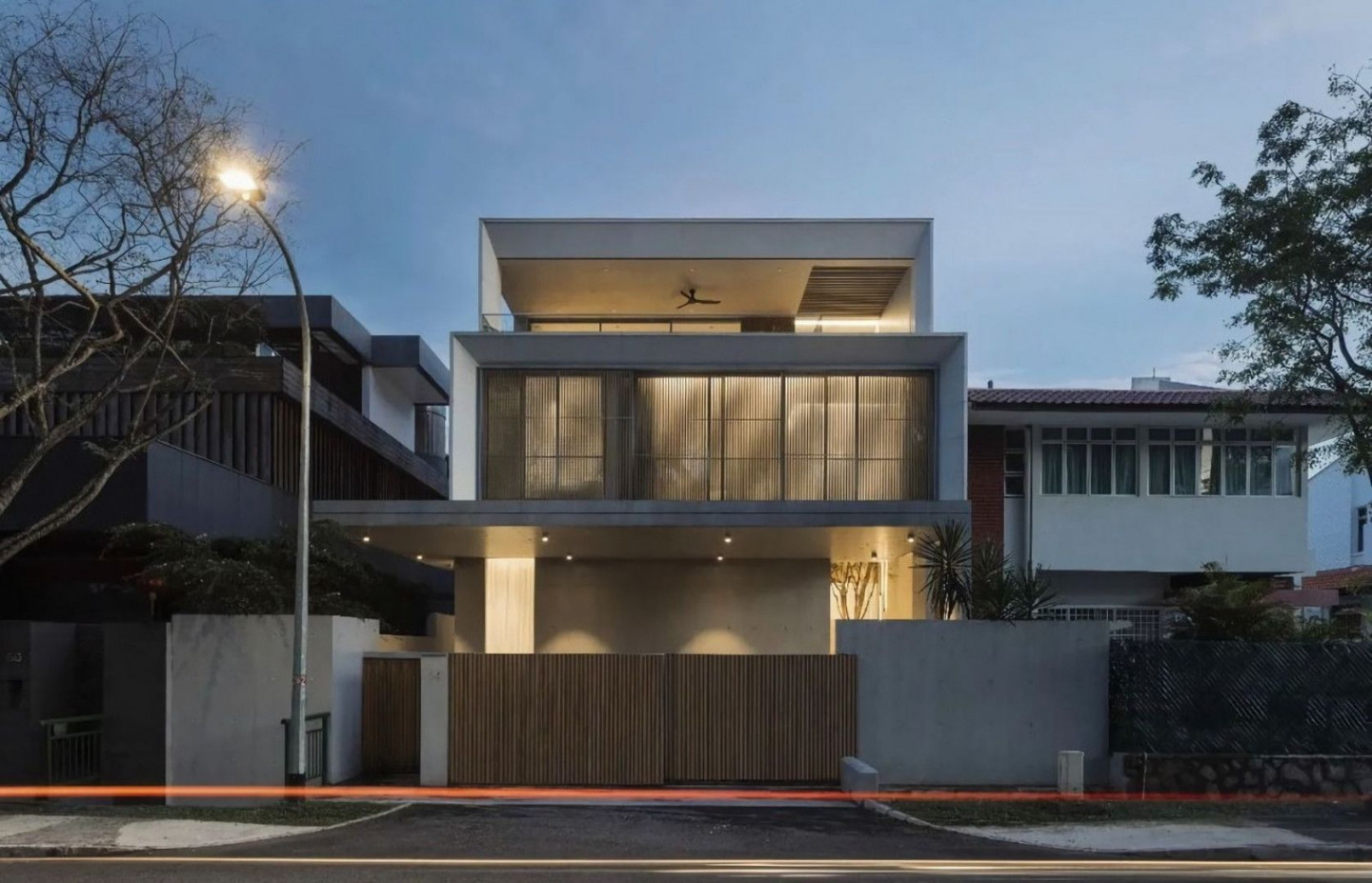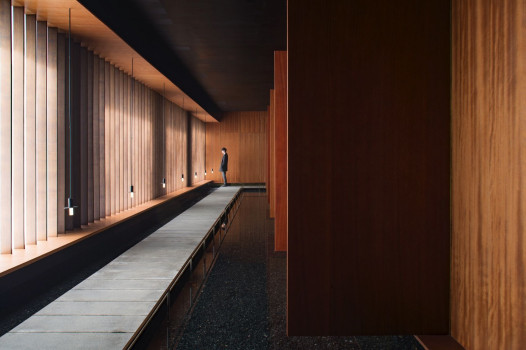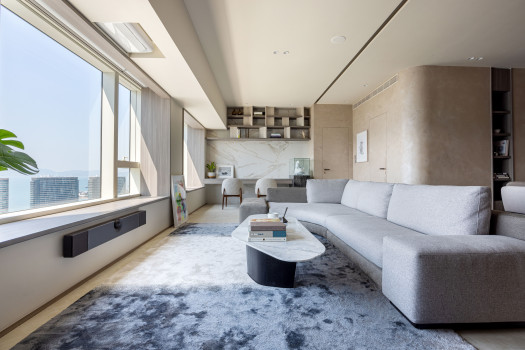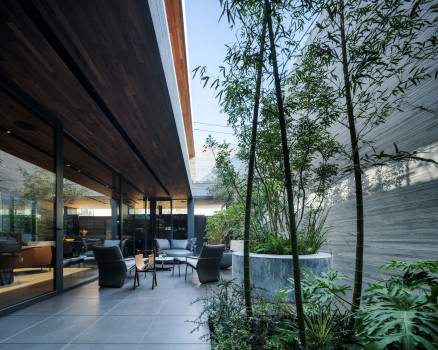Frame House Associated Timber & Concrete Materials to Reflect Client's Character



Frame House concept is embodied from the client's character who engages with fine art, concrete material, and brutal icons, such as the Barbican, the National Theatre, and architect Louis Khan's signature of light to draw residents through a space.
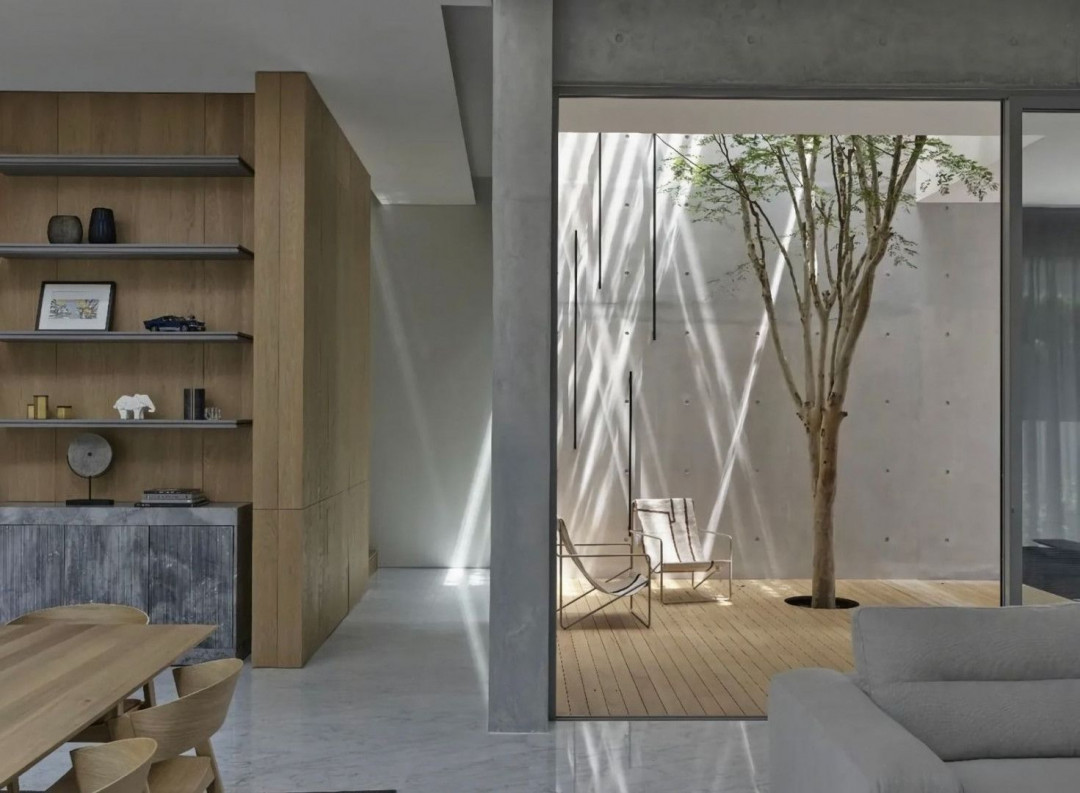
To dig deeper into the client's interest and make a preliminary analysis of his unique character, the architect BatuGriya stayed in the client's old house to study the psychology of the space and habits to consider in the design.
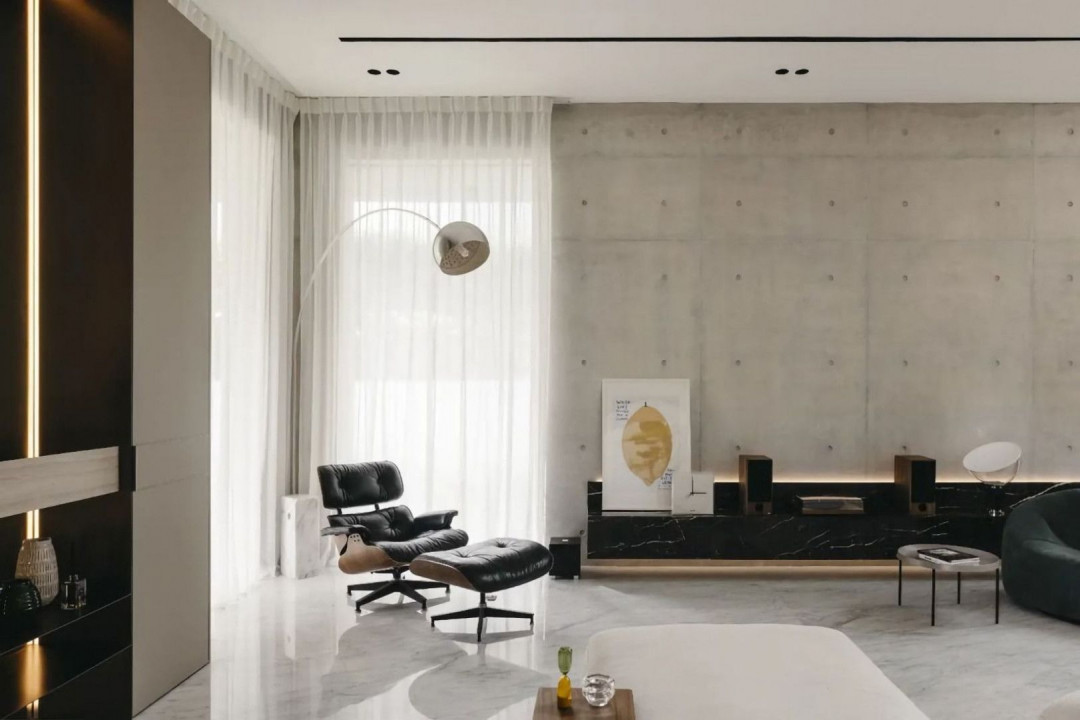
As a result, the project's main principle is to optimise the site's original profile and morphology with a minimal ground movement for the space programming. Besides, the client's personality is reflected through the material domination of concrete blocks and timber structures.
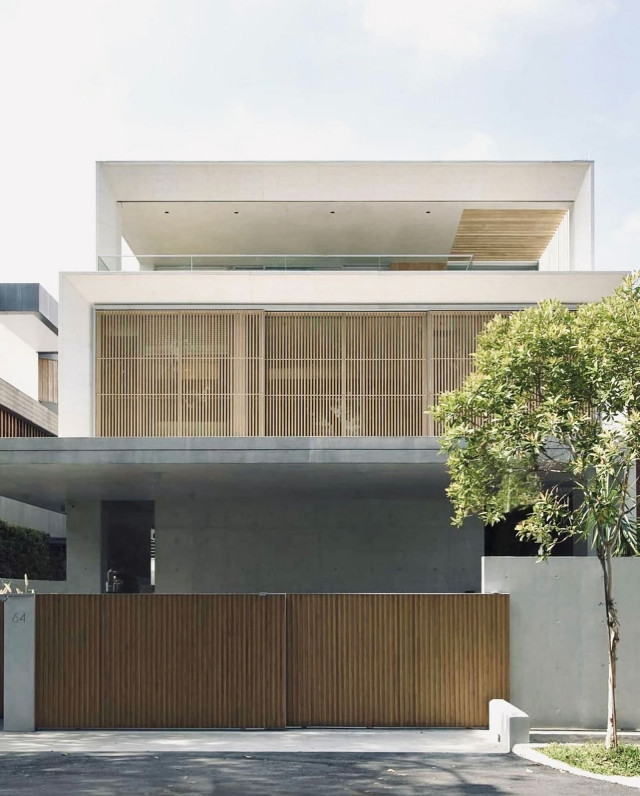
The project's focal position is demonstrated by using timber and concrete in a controlled and legible manner. The facade of the building naturally pictures a painting display surrounded by a timber frame, which bursts the lights that expose the house in the morning and evening. Pre-tensioned flat plate and landscape reinterpret a sanctuary to get a sense of proper direction at the entrance area.
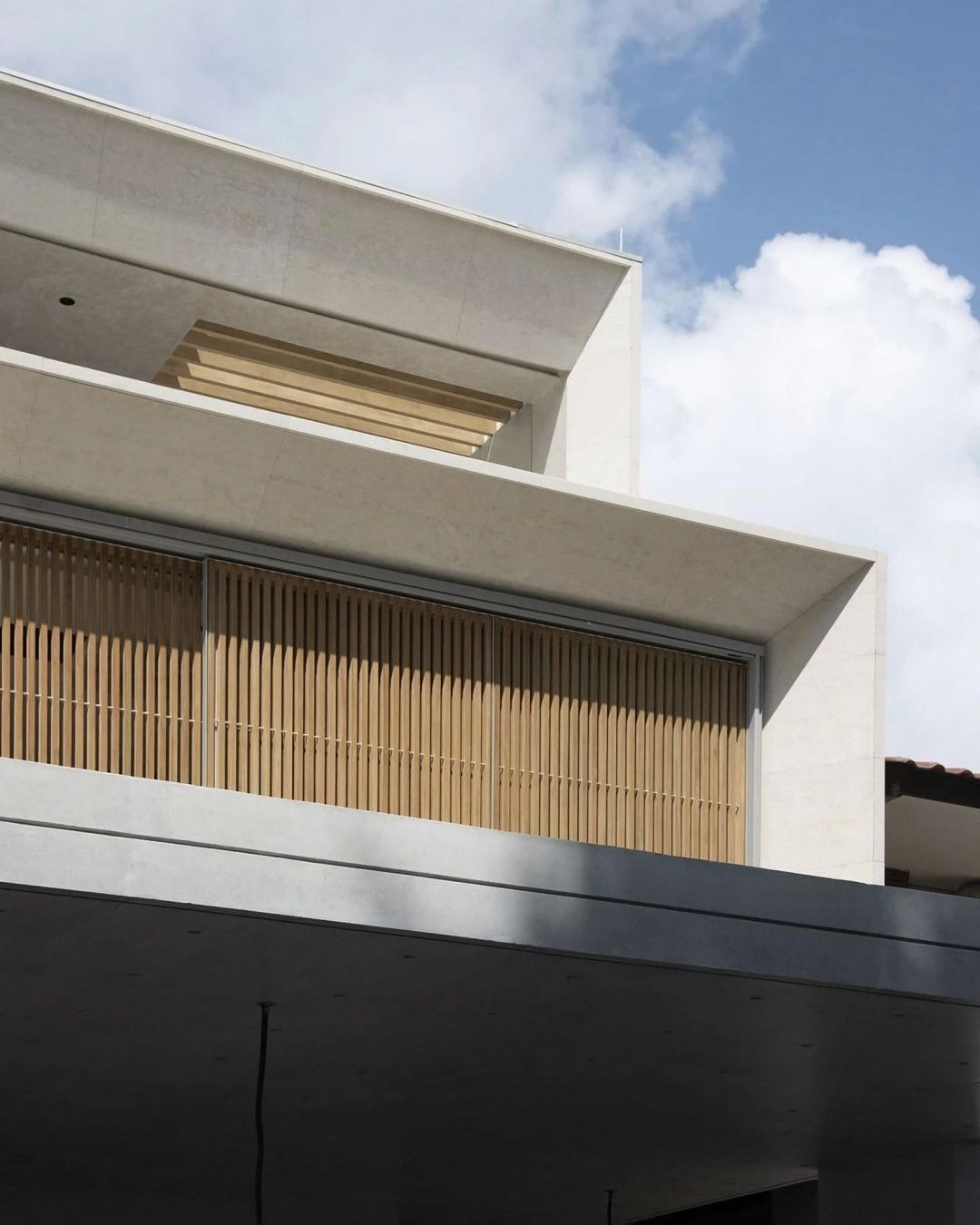
The design has a balcony overlooking the street with a relaxing space around the house. It comprises a living area, kitchen, and one bedroom on the ground floor, one main bedroom and a complimentary room located separately by a void on the first floor. There is also a family entertainment room consisting of a library, kitchen, and timber ventilated garden. The use of natural colours and elements of contrasts are also applied in the interior arrangement, including the kitchen and dining tables, which makes it natural and solid.
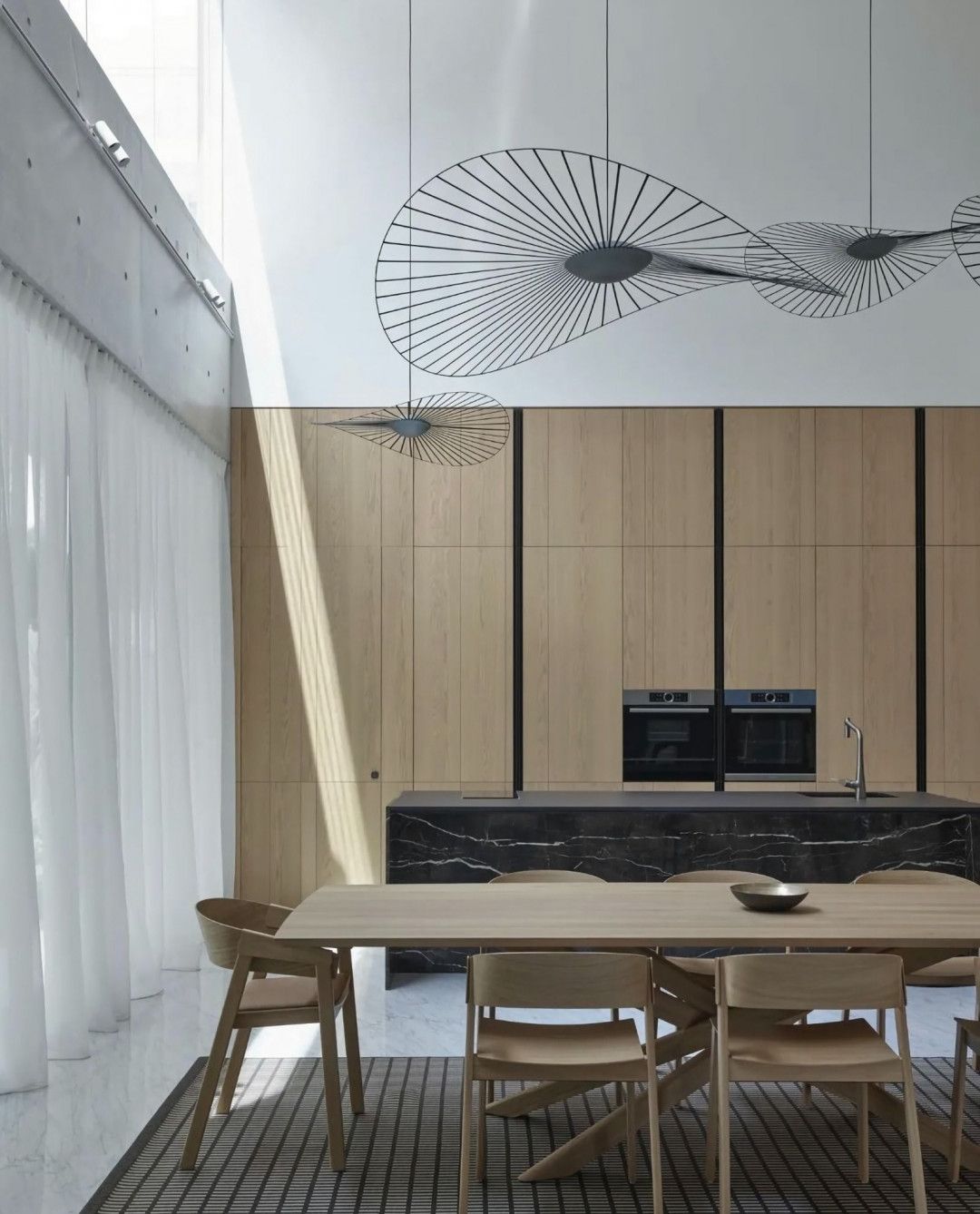









 Indonesia
Indonesia
 Australia
Australia
 New Zealand
New Zealand
 Philippines
Philippines
 Singapore
Singapore
 Malaysia
Malaysia


