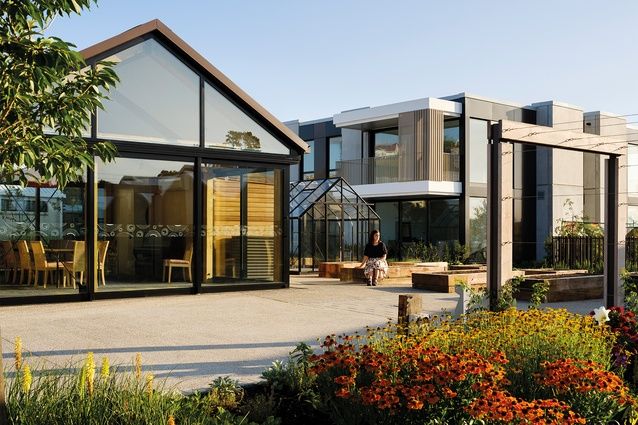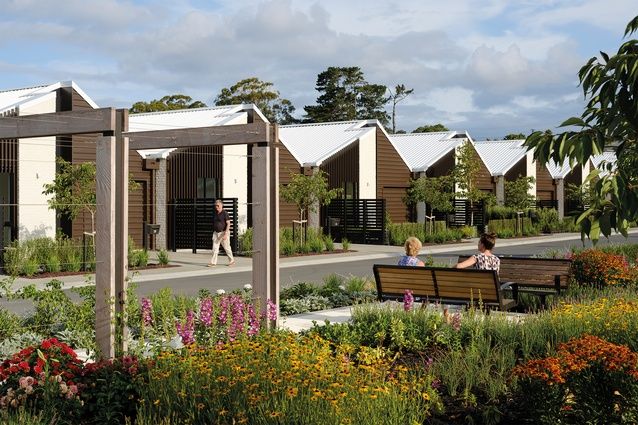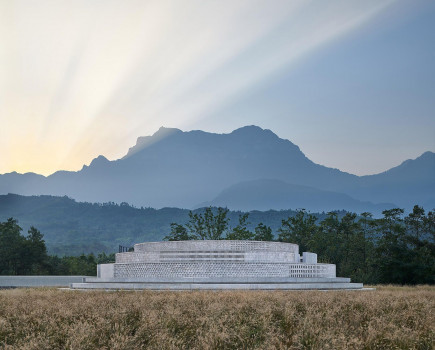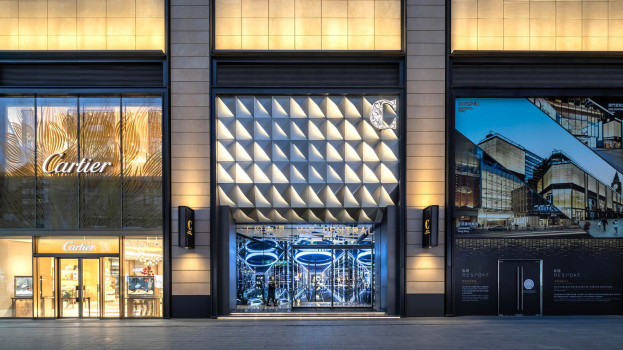Garden party: Metlifecare Gulf Rise



No site visits are allowed at Metlifecare’s Gulf Rise innovative retirement living by Warren and Mahoney. But Chris Barton perseveres and is captivated by a space made in association with Boffa Miskell Landscape Architects to bring back the birds and the bees.
It wasn’t a surprise when the site visit was cancelled. New Zealand had just moved to Alert Level 3 so the “no visitors allowed” edict from Metlifecare’s chief executive Glen Sowry seemed entirely sensible. Safety first. But, it was also paradoxically disruptive of a key design intention for the first stage of the company’s Gulf Rise retirement living at Red Beach on Auckland’s Hibiscus Coast.
“Typically, retirement villages have had big fences around them, gates that get locked at night,” says Sowry in a promotional video. “But what you’ll see when you arrive at Gulf Rise is that it won’t feel like a gated community, it will be much more connected. And, from a design perspective, we feel it’s going to be a real step up.”

Sounds great. Yet, in the midst of the COVID-19 pandemic, that’s precisely what Gulf Rise is – gated. Not by design, but by rules and possibly the odd security person patrolling the area. So much so, that I’m unable to physically see and walk around the site. Neither is the Auckland NZIA Awards jury, which had shortlisted the development in its multi-unit housing category.
So, this is a review not of a building but of a representation of a building via its drawings, its photos taken by Jason Mann, and the narrative of the lead architect, Shannon Joe of Warren and Mahoney, who takes me through all of the above at the firm’s offices. To this, I add Google Maps and a heap of online articles, photos, a video and a 2017 Environment Court decision. Architecture as media.
The latter relates to the Court declining resource consent for Metlifecare’s first attempt at a retirement village on the site, which had once been part of the Peninsula Golf Course. That design comprised 408 units (including both independent living units and care units), with 368 apartments in the main six-storey building; 25 apartments in a second two-storey block; a two-storey 68-bed care facility; 28 standalone villas in a duplex building configuration; and a small retail and café complex intended to serve both the village and the broader neighbourhood. It was declined consent because of concerns relating to the bulk and scale of the development in the locality.
Enter Warren and Mahoney, with a new masterplan featuring a 30 per cent reduction in the total number of units from 460 to 320, a reduction of gross floor area from 49,837m2 to 32,350m2 and fewer carparks – down from 369 spaces to 280. The new design also substantially reduced the height and bulk compared to the original design.
Joe says Metlifecare’s rethink came with an ambitious brief to set a new benchmark for quality designed retirement villages – breaking the stereotype of large overwhelming blocks and providing diversity in residential offerings and community engagement. The design question: How can retirement living be connected to the community and why does a sense of disconnection or lack of belonging happen when people retire? The first step was no fences and no gates.
“We took the view that retirement should,” says Joe, “be a time to celebrate, a time where you have worked hard and now you should be rewarded – a place which is like a vacation where you meet new people and suddenly your energy builds up and you get excited again.”
The result in Gulf Rise Stage One is 35 single-level, two-bedroom, adjoining “villas”, ranging from 115m2 to 128m2, each with a garage and arranged in five blocks along a suburban street pattern. Two apartment blocks sit behind one of the rows of villas and provide the gateway to the village via a corner lobby café at ground level, for use by both the residents and surrounding community.
The real magic of the design is in the landscaping by Boffa Miskell Landscape Architects of the spaces between the buildings, particularly the lane-like space between the villas and the blocks of two and three-level apartments. Joe calls it the “butterfly garden walk”. It leads to the centrepiece of the village, a triangular area with a central social pavilion space for resident events and gatherings. Surrounding the pavilion is a bird, butterfly and bee sanctuary garden with greenhouses for the residents to plant vegetables. Shared by all, the space aims to foster intergenerational engagement when sons and daughters and grandchildren visit.
The landscaping shows a careful selection of plant species, placement of unearthed rocks and the provision of small water bodies and wetlands to create corridors of habitat. “We wanted to bring back the birds and the bees,” says Joe. The aim was replenishing – to attract and provide a home for the numerous varieties of birds, butterflies and insects found along the Hibiscus Coast. The so-called “garden party” of streets, pathways and open spaces combines a sense of tranquillity in nature mixed with a bit of fun, exploration and discovery.
For the gable-roofed villas, Joe admits to channelling the firm’s co-founder, Sir Miles Warren, especially in the narrow wall returns that accentuate entrance and define the front door. The choice of materials, a combination of bronze aluminium louvres, aluminium shiplapped weatherboards and natural brick, was to reduce maintenance and eliminate paint from the final finishing.
The units have raking ceilings in the living areas for natural ventilation and a sense of openness – apparently quite a radical move in retirement living. The powder-coated aluminium theme is continued in the apartment design, which features perforated folded screens for solar control to the balconies and living areas.
With no gates and fences, privacy and safety are maintained in the village by passive surveillance. The subtle cues in paving and the uniformity of design features and materials signal that you’re entering private property. The centralised pavilion, the café and landscaping providing pleasant places for congregation makes this retirement village different. What’s odd is that this should be unusual. Surely all retirement villages should have such a model as their starting point.
It also seems there’s limited diversity here in the project’s socio-economics, as the choice of living, whether in a villa or apartment, seems expensive. In that respect, they embody a singular narrative not straying too far from the traditional model of retirement villages. The yet-to-be-built stage two certainly seems more traditional, with assisted-living facilities and its attendant condition of isolation and dependency and the sense that in the end-stage of life, the occupants are somewhat removed from society.
But Gulf Rise is undoubtedly a pleasant place to be, especially in its beautiful birds and bees garden. So, bravo to Metlifecare for moving retirement living to a more enlightened design concept of community engagement. The next step might be to get truly radical and take Gulf Rise’s nod to intergenerational interaction in the garden further. That might mean going the whole hog – less age segregation by embracing actual multigenerational living, a design response that resonates with a finer grain of demographic inclusion and the vibrancy of a multi-age environment.









 Indonesia
Indonesia
 Australia
Australia
 New Zealand
New Zealand
 Philippines
Philippines
 Singapore
Singapore
 Malaysia
Malaysia







