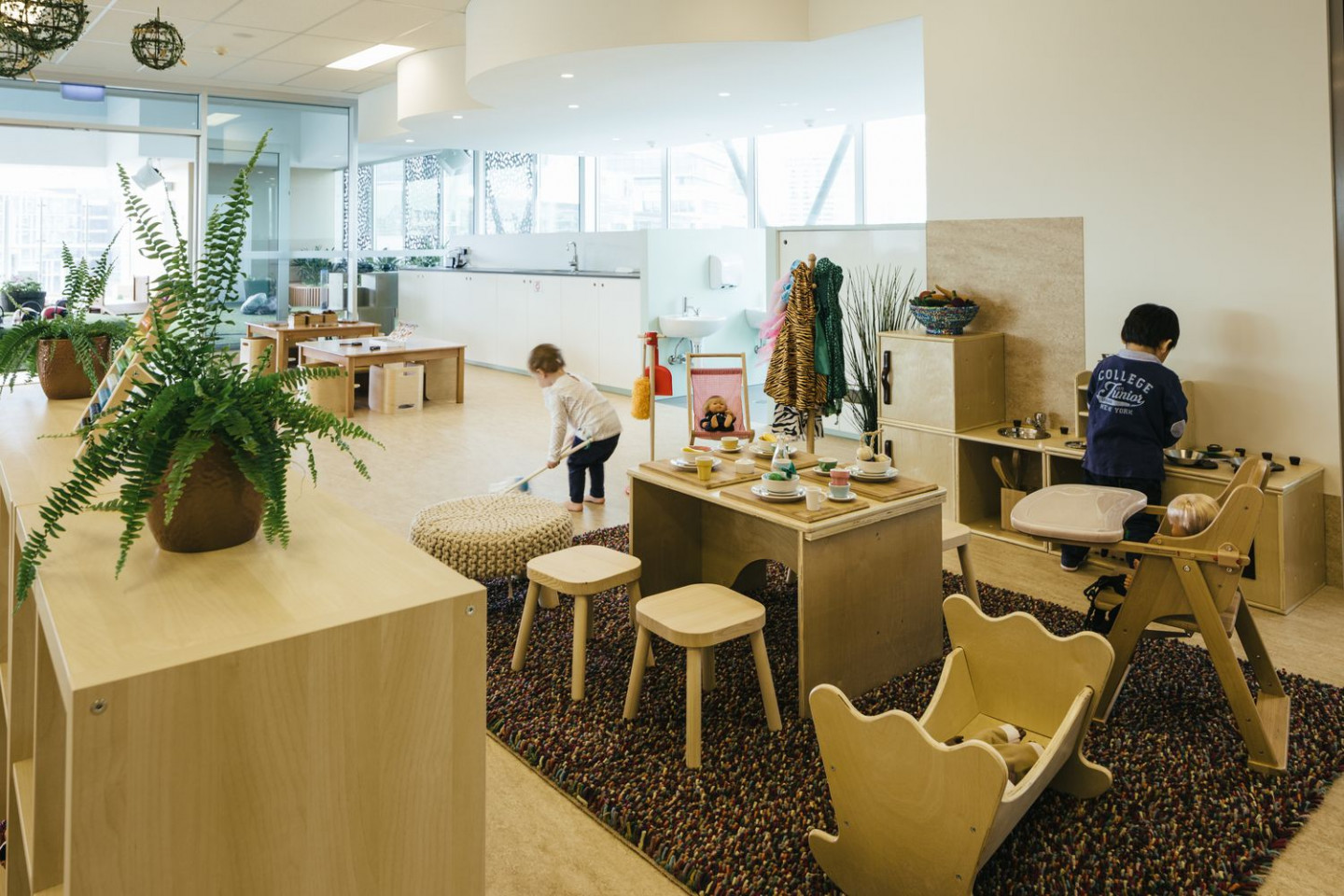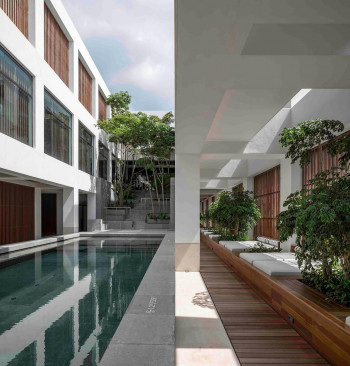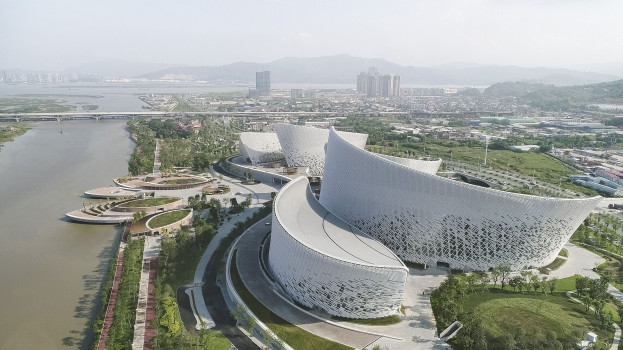Guardian Eary Learning Childcare Centres



DETAILS
CLIENT: Guardian Eary Learning Group
LOCATION: 639 Wickham Street, Brisbane, Queensland, Australia
COMPLETION: June 2016
SERVICES: Interior Architecture Services
SIZE: 1536m² NLA
DESCRIPTION
Integrating Early Learning Centres within new & existing Commercial Office Buildings.
BVN are working with Guardian to create three new childcare centres within existing commercial buildings. The first of these centres to be completed is at 639 Wickham Street.
The centre uses the idea of ‘City as a Project and the Project as a City’ as its strategic framework to support the social, emotional, cognitive and physical development of children in an urban context.
Guardian Early Learning Centres follow the Reggio Emilia educational philosophy. We have collaborated with the Centre to meld pedagogical strategy with design to a comfortable and stimulating environment for the children to learn through experience.
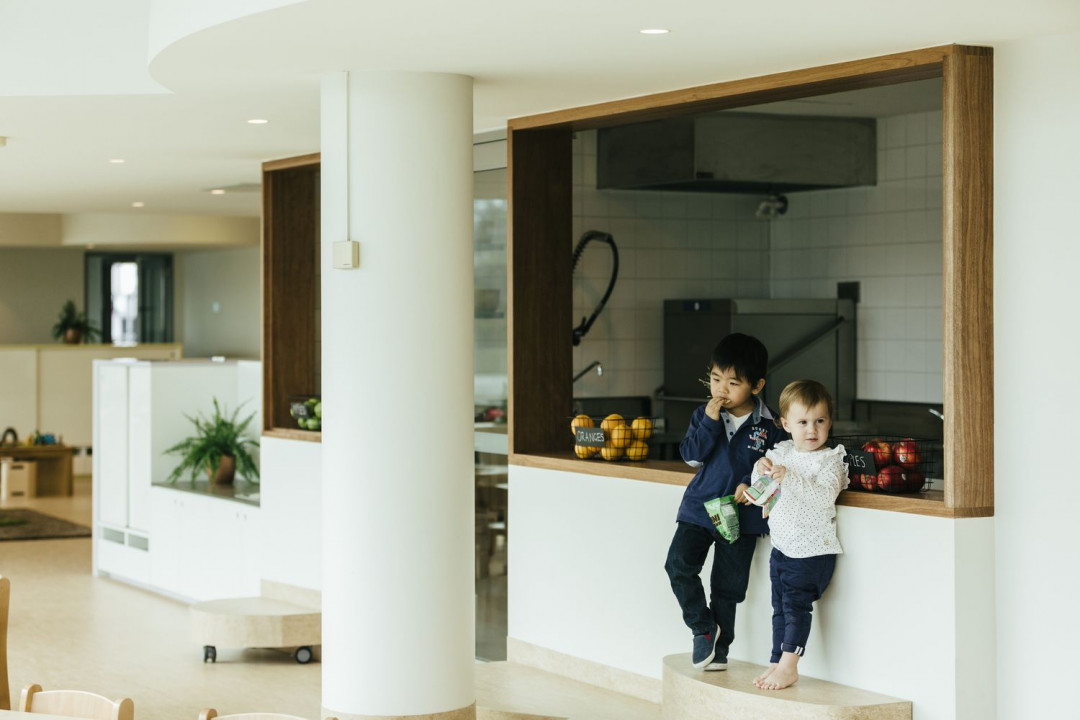
BRIEF ELEMENTS
Indoor play
Simulated Indoor/Active play
Outdoor Play
Staff Support Spaces
Cot Rooms
Quiet Areas
Back of House Staff and office areas
Wet Areas
Water Play
SUMMARY
The design approach enables and supports environments of rich & diverse character with the flexibility to be continually adapted as the learning practices evolve
A hierarchy of ‘streets’ and ‘lanes’, ‘public’ and ‘private’ spaces, uniting the centre through a legible circulation system where incidental as well as planned interactions occur
Design fosters connectivity to Brisbane city’s context including historic buildings of varying shapes & forms, rivers & bridges & parks & recreational areas.

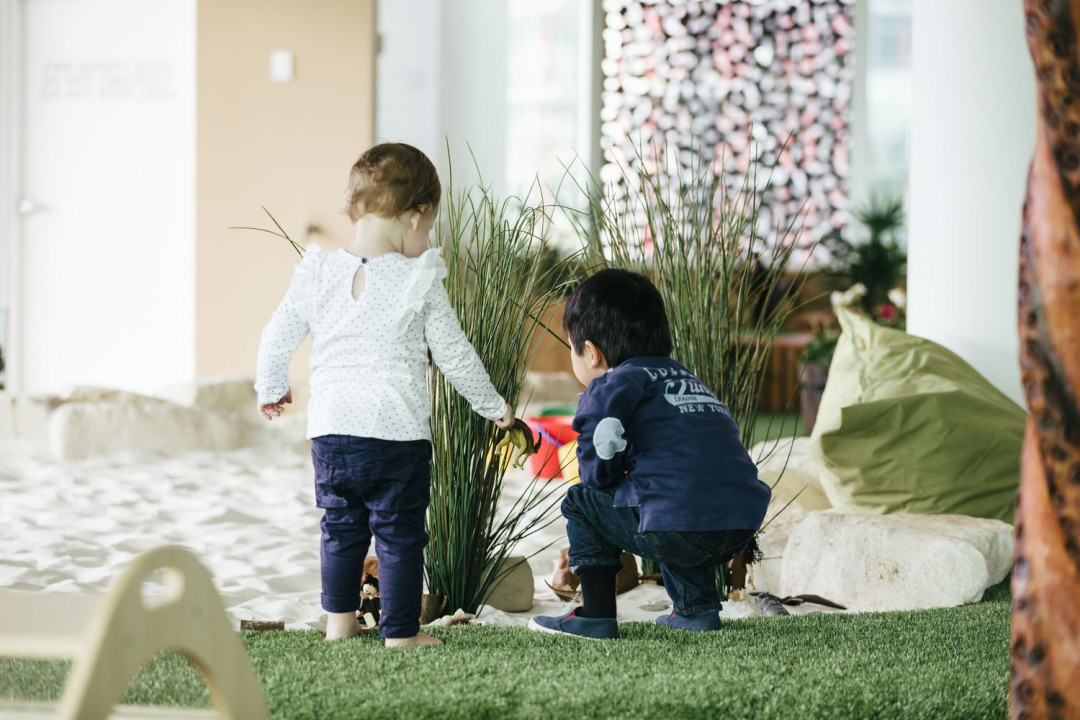
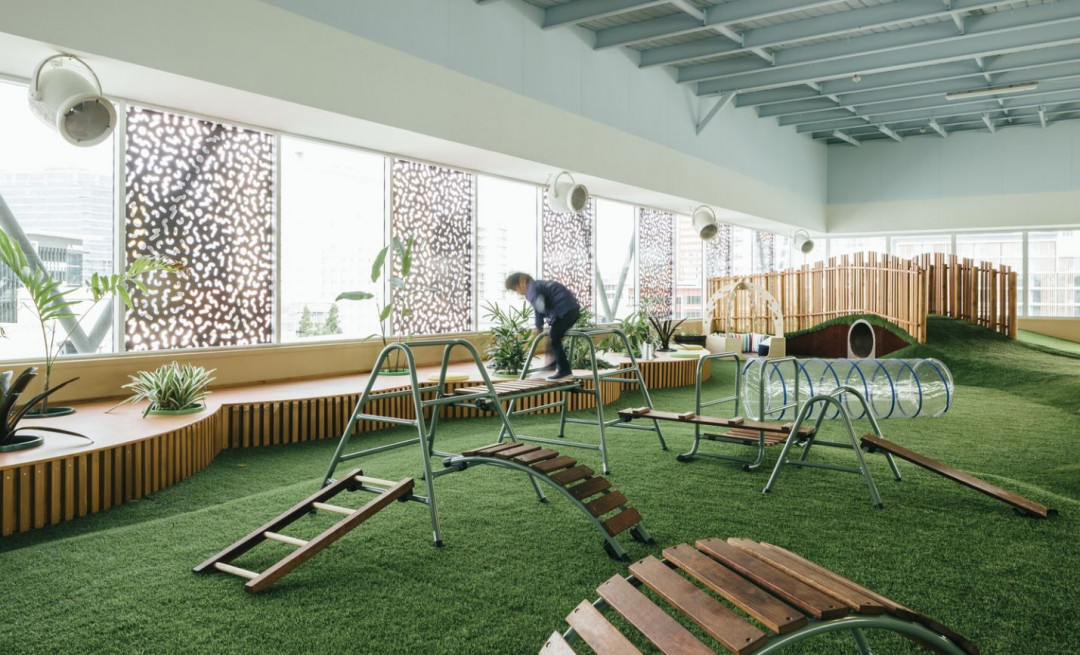
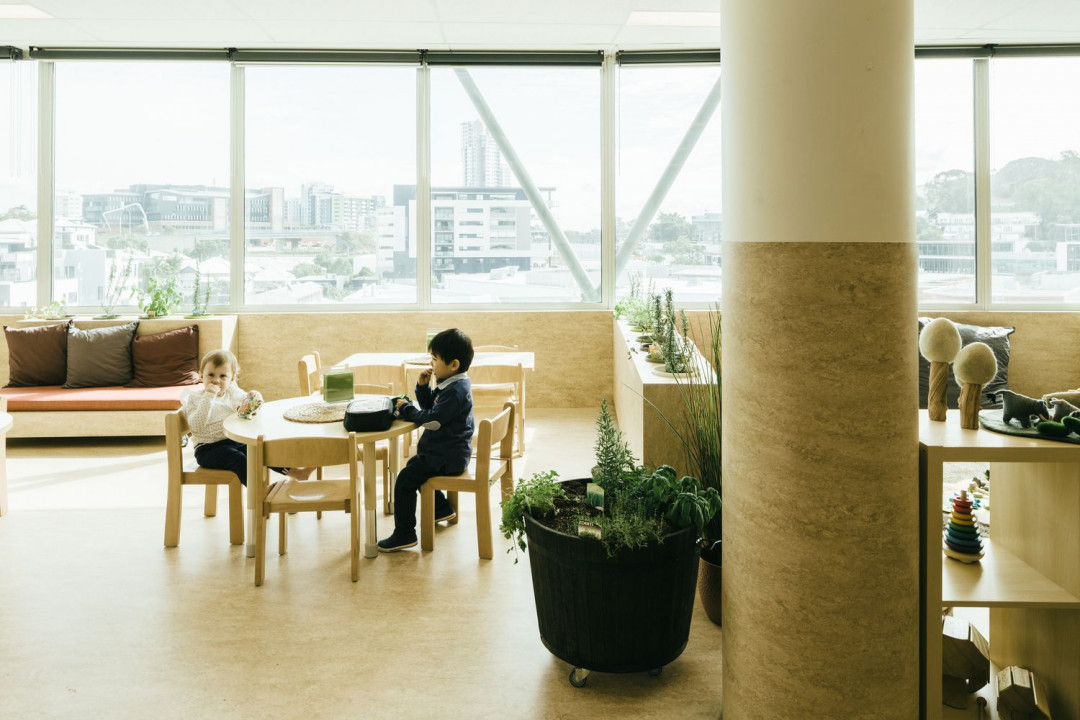
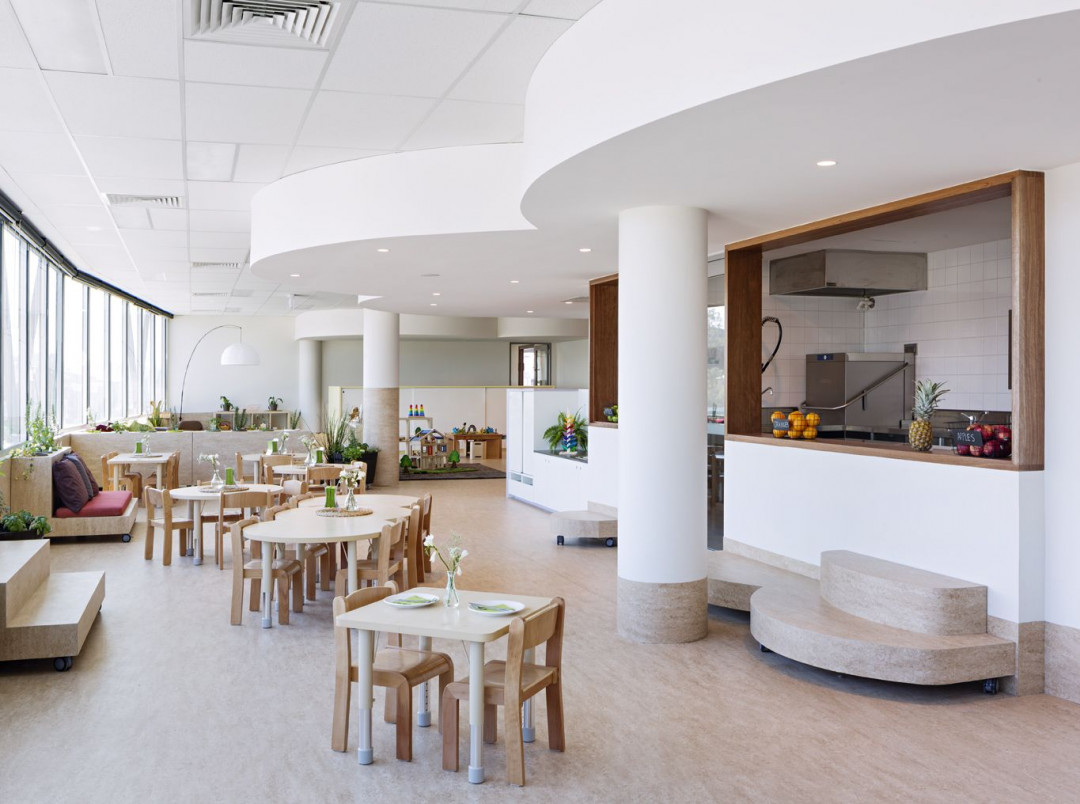
This article originally appeared in bvn.com.au









 Indonesia
Indonesia
 Australia
Australia
 New Zealand
New Zealand
 Philippines
Philippines
 Singapore
Singapore
 Malaysia
Malaysia


