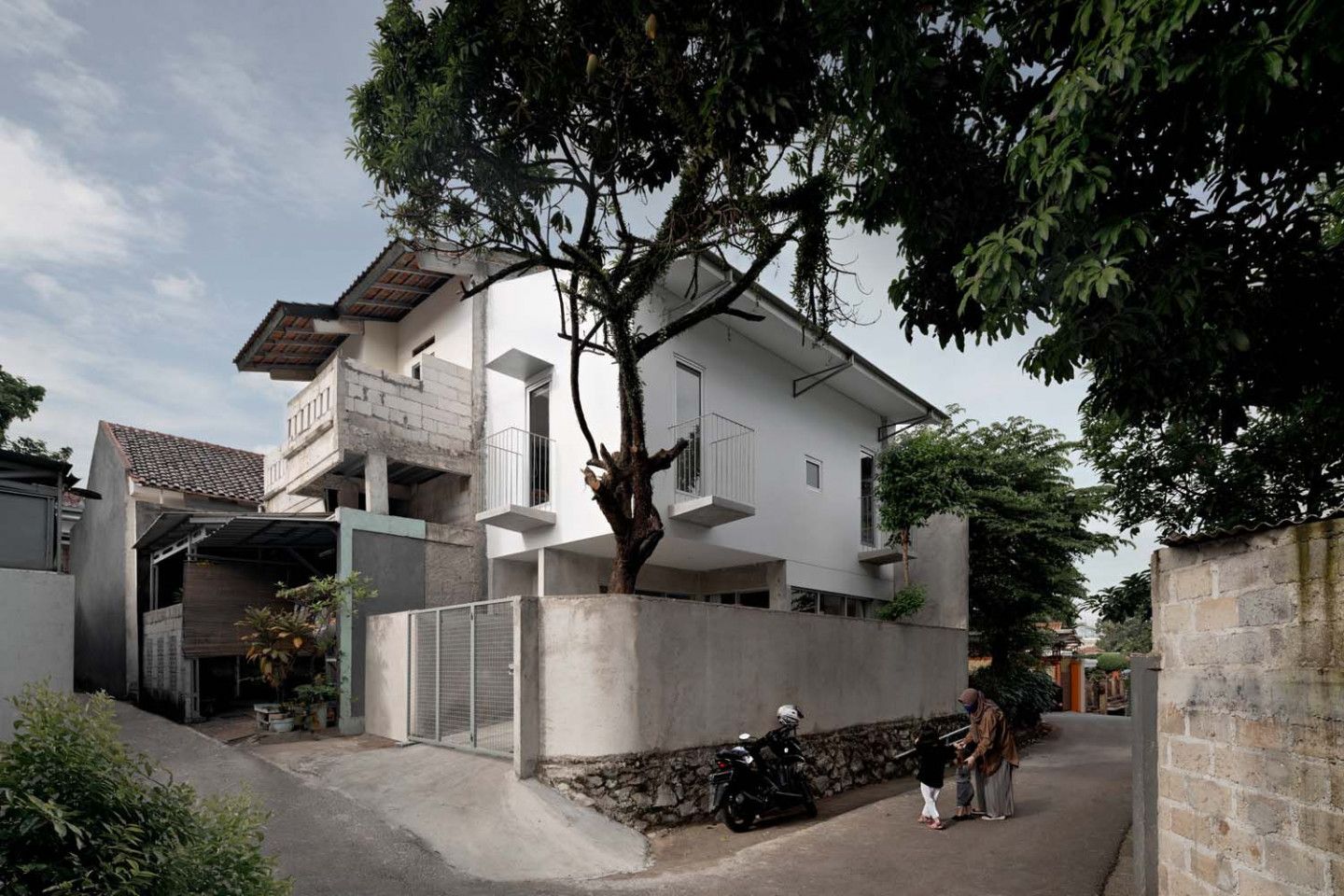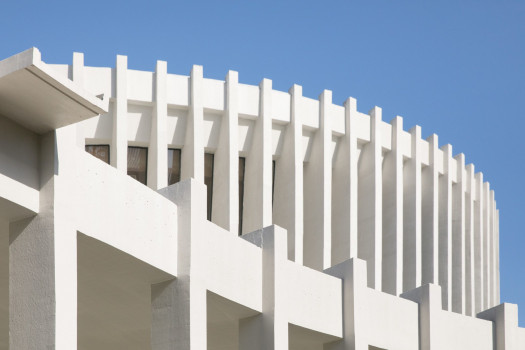H House by Sontang M Siregar is a Fully Functional Tiny House on Tiny Land



Situated in a dense neighbourhood in South Jakarta, H House stands on a corner land plot that measures only over 60 square metres. A plot with this size is tiny already, but the buildable area is even more limited as the city regulation requires setbacks from two sides of the land plot that are adjacent to the streets. As a result, H House can only utilise not more than 40 square metres of the land to erect the building.
.jpg) ©Sontang M Siregar Architects
©Sontang M Siregar Architects
As the small family residing in this house requires a parking spot, the architect decided to further minimise the ground floor area to make way for a car. The lack of indoor space on the ground floor is then compensated with the cantilevered upper floor to provide enough room for the family.
.jpg)
©Sontang M Siregar Architects / Mario Wibowo Photography
With all the limitations, the home layout is made to be straightforward. Common areas of the house are plotted on the ground floor as a single unified room that includes a dining-living room with a stretch of a fully functional kitchen. Stairs to the upper floor are stashed away behind a wall to minimise visual clutter, which also helps to create a more spacious feel of the room. The space below the stairs is made into a toilet room. Upstairs, a bedroom, a bathroom, and a spare multifunctional room fit the rectangular upper floor plan perfectly.
_1616389052.jpg) ©Sontang M Siregar Architects / Mario Wibowo Photography
©Sontang M Siregar Architects / Mario Wibowo Photography
The design outcome of this house also complies to the client’s limited budget which translates into the house being designed as simple and minimal as possible. To an extent, the lack of the usual paint finish on the ground floor and the simple single sloping roof helps to minimise the construction cost.
.jpg)
©Sontang M Siregar Architects / Mario Wibowo Photography
While H House is built as a tiny, modest dwelling, the architect is able to maximise the open space to enhance the interior spatial experience. On the ground floor, the setbacks are transformed into a dry garden that connects directly to the adjacent rooms via glass doors. This allows plenty amount of natural light to brighten the cement finished interior on the ground floor. The mostly transparent walls also improve the feeling of spaciousness as the visual is extended towards the land’s perimeter walls. In contrast to the transparent ground floor interior, the more private upper floor has only several openings but enough to illuminate the mostly white painted rooms.
.jpg)
©Sontang M Siregar Architects / Mario Wibowo Photography
At glance, H House might feel like another typical tiny house that looks good and provides enough comfort, but it’s more than that. Many other homeowners owning similar land plots would build taller and construct in multiple stages, which usually end up in impracticality or discomfort. That is to say, this project is a fine example of acknowledging the essentials and turning constraints into opportunities.









 Indonesia
Indonesia
 Australia
Australia
 New Zealand
New Zealand
 Philippines
Philippines
 Singapore
Singapore
 Malaysia
Malaysia







