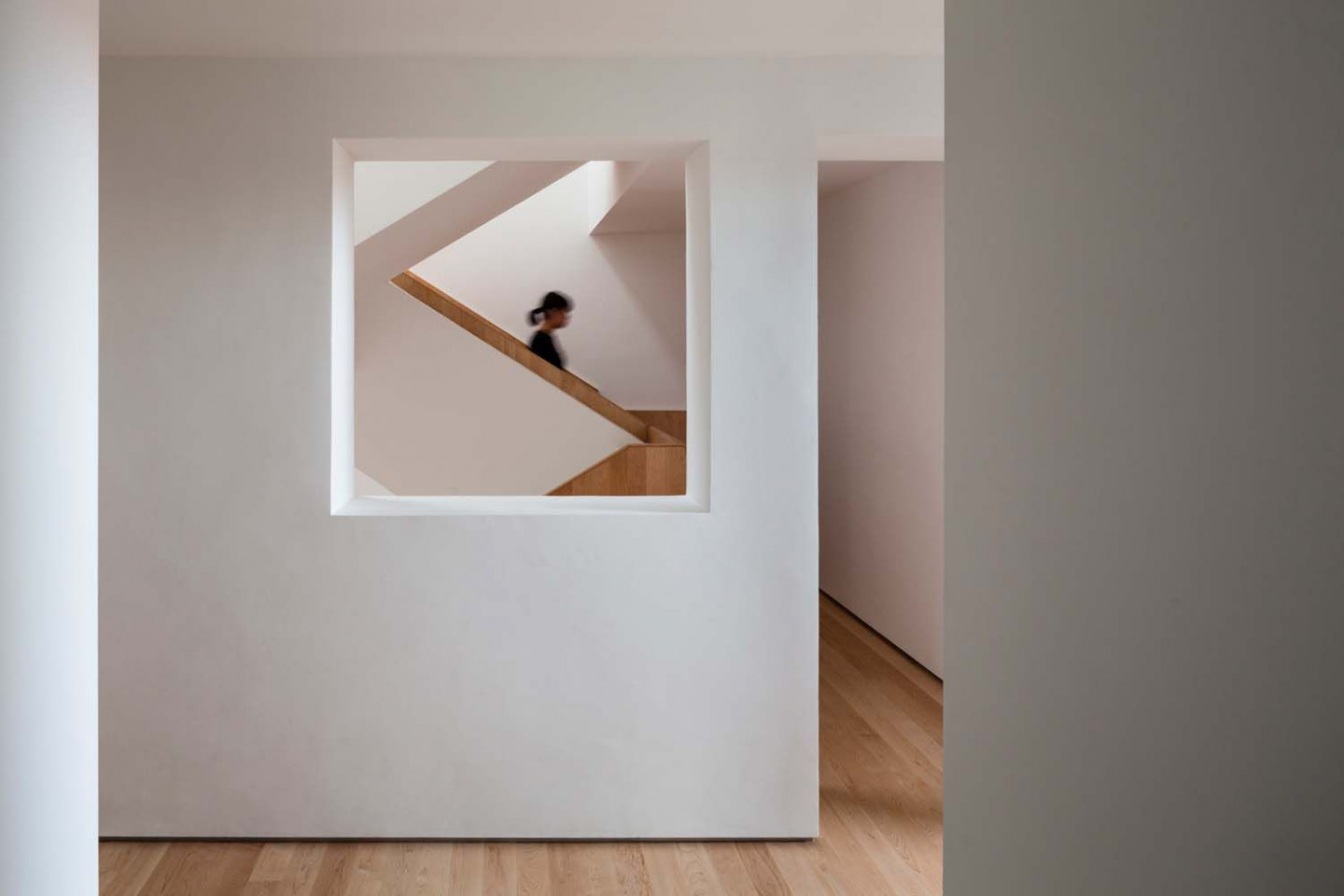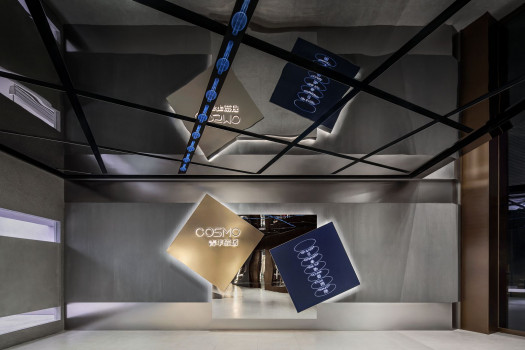ipli Architects Arranges Square Openings on a House to Control Natural Light and Ventilation



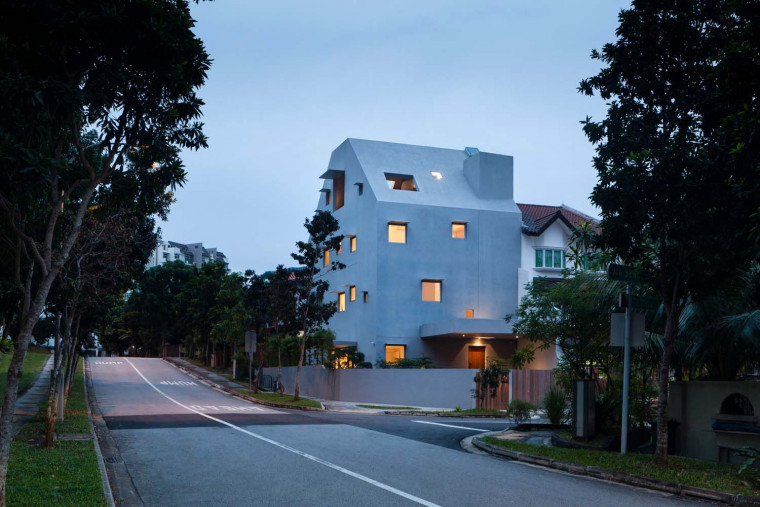
©ipli Architects / Fabian Ong
Inside this house, the 360-square-metre space is designed to cater a family of three generations. The house layout is quite straightforward: ground floor and attic for common spaces including living, dining, kitchen, and laundry, while the private area including bedrooms and home office are spread across the first and second floor.
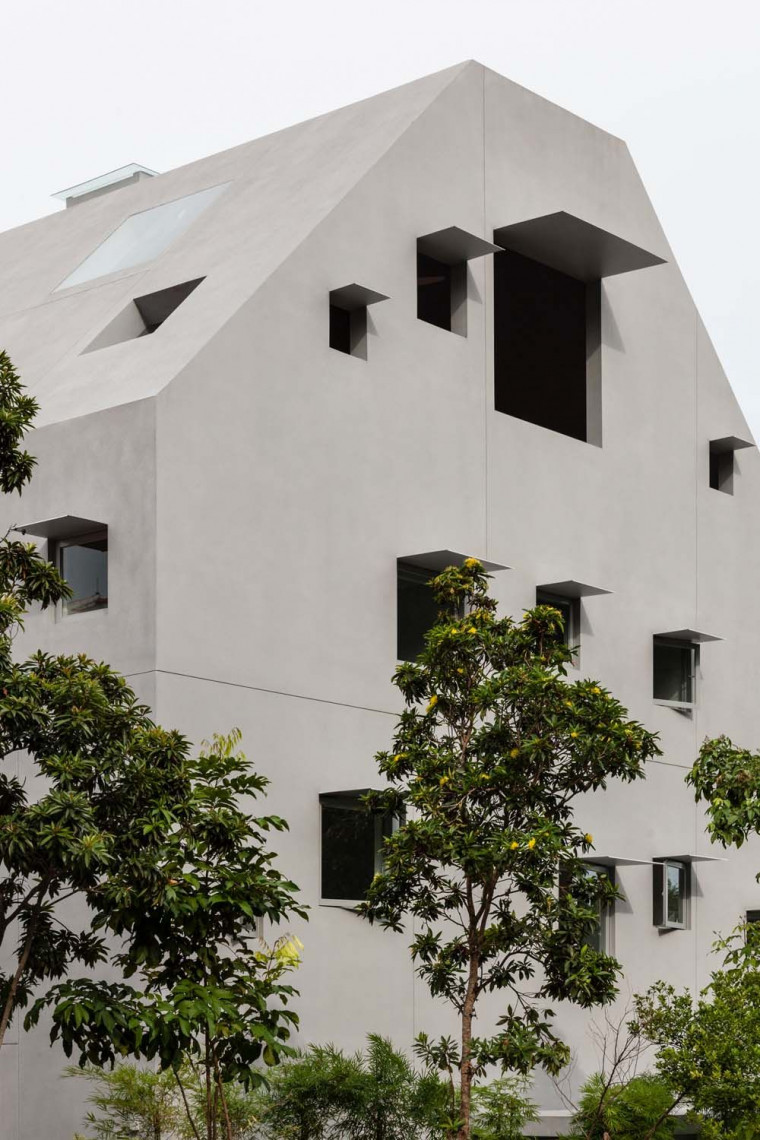
©ipli Architects / Fabian Ong
With the house layout in mind, the quantity and the size of the square-shaped openings represent the needed privacy on each floor. Although seemingly random, bigger windows only appear on the ground floor and the attic. On these floors, the openings function to diminish the indoor and outdoor boundary which results in a more extensive space for gathering and leisure. On the first and second floor, smaller windows are positioned on certain heights and spots to provide enough privacy while still allowing the homeowners to enjoy the lush surrounding.
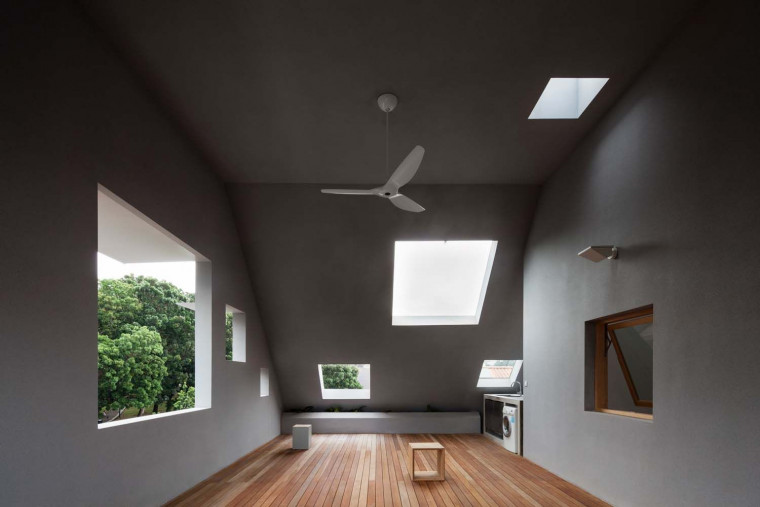
©ipli Architects / Fabian Ong
While most of the square openings on this house are fitted with glazing, some of the openings on the attic floors are left open to create a semi outdoor space that is still well-sheltered from the rain. As this space is directly connected to the building’s core that has stairways and corridors, those rectangular voids also help to bring natural light and ventilation into these areas.
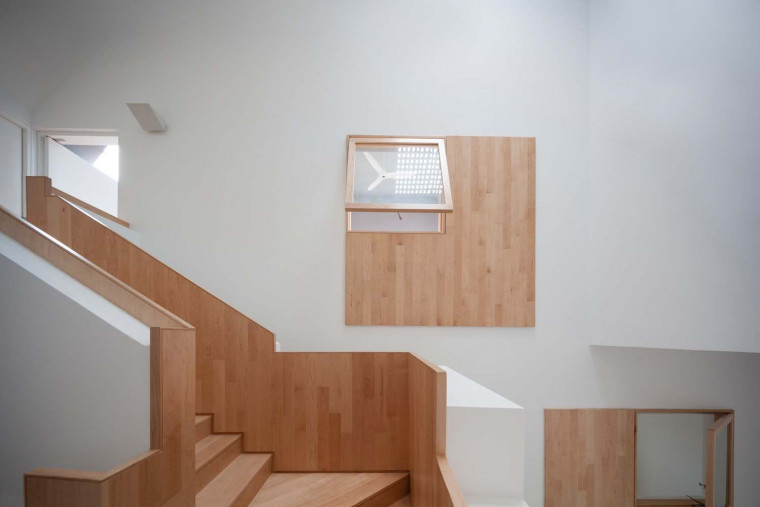
©ipli Architects / Fabian Ong
Along with the openings, the bulky impression of this house is furthermore balanced by the light interior. The mostly white-painted walls help to generate a brighter space, thus creating a more spacious impression of the otherwise heavily partitioned interior. Additionally, square openings surrounding the stairways are present to create a more seamless overall space within the house.
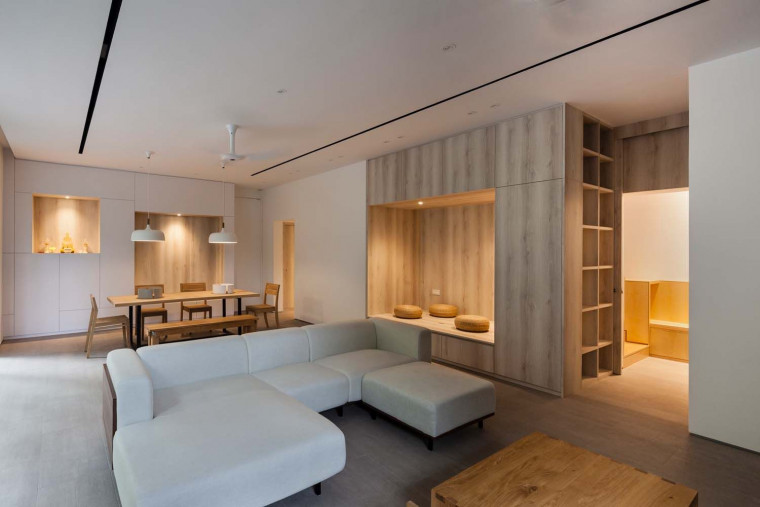
©ipli Architects / Fabian Ong
As the main element of this house, the square openings not only fulfil technical functions of the house, but also bring a playful accent throughout the interior space. With a seemingly simple component, ipli Architects is able to design a thorough dwelling that functions well and looks minimally good.









 Indonesia
Indonesia
 Australia
Australia
 New Zealand
New Zealand
 Philippines
Philippines
 Singapore
Singapore
 Malaysia
Malaysia


