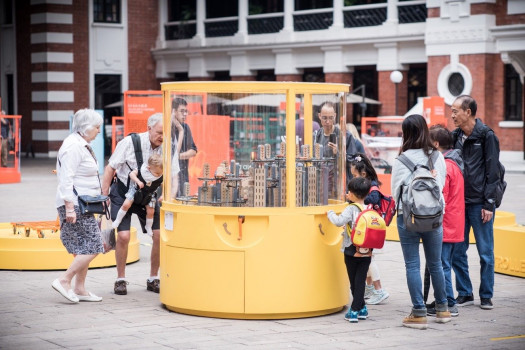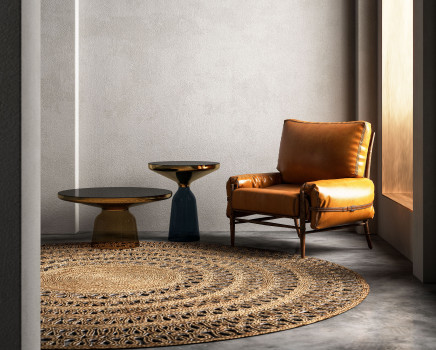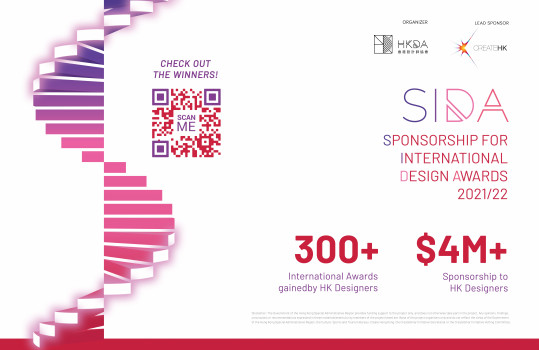LWK + PARTNERS: Zero energy buildings key to sustainable, human-friendly future



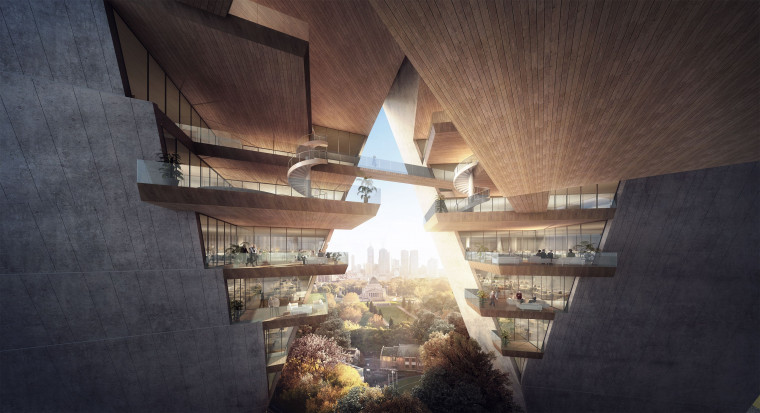
Professor Stephen Lau, LWK + PARTNERS Design Research Director with extensive research and practical experience in sustainable building design, is leading the company’s Design Research Unit and constantly evaluates the opportunities brought by zero energy buildings. This article highlights some of Professor Lau’s insights on the future of zero energy buildings in the hope of instigating its wider adoption.
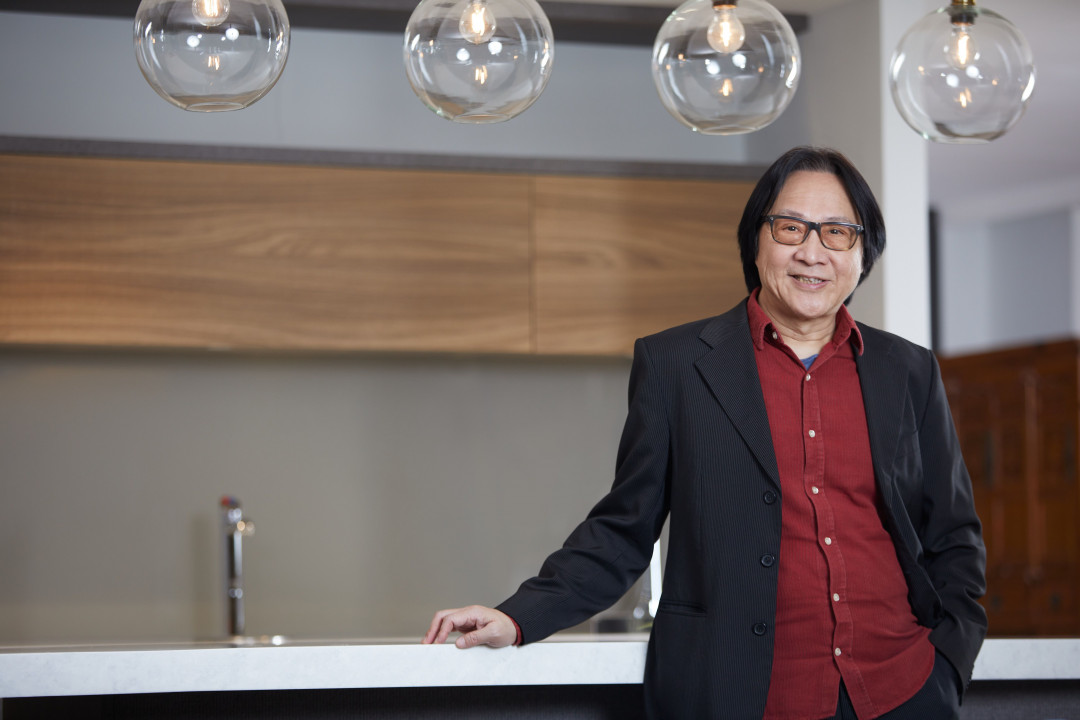
LWK + PARTNERS Design Research Director Professor Stephen Lau
What are zero energy buildings?
At its simplest, zero energy buildings generate as much energy on-site as it consumes, through renewable sources, on a yearly basis. This makes its energy consumption ‘net zero’.
While there are different approaches to maximise energy saving, passive design features often form the core of all, involving the building form and fabric, overhangs and shading devices.
Active designs like efficient HVAC and Internet of Things (IoT) systems are additional strategies working in conjunction with passive ones to enhance a building’s capabilities of achieving zero energy consumption.
Renewable energy sources are another important element defining this kind of sustainable buildings. Solar power is now a popular choice for generating local energy. However, current limitations with the amount of energy produced by solar power mean that contemporary efforts can at most achieve ‘nearly zero energy’ consumption. Nevertheless, these attempts still provide lots of inspiration for architects and designers to advance their designs and more should be done to promote its adoption in future urban development.
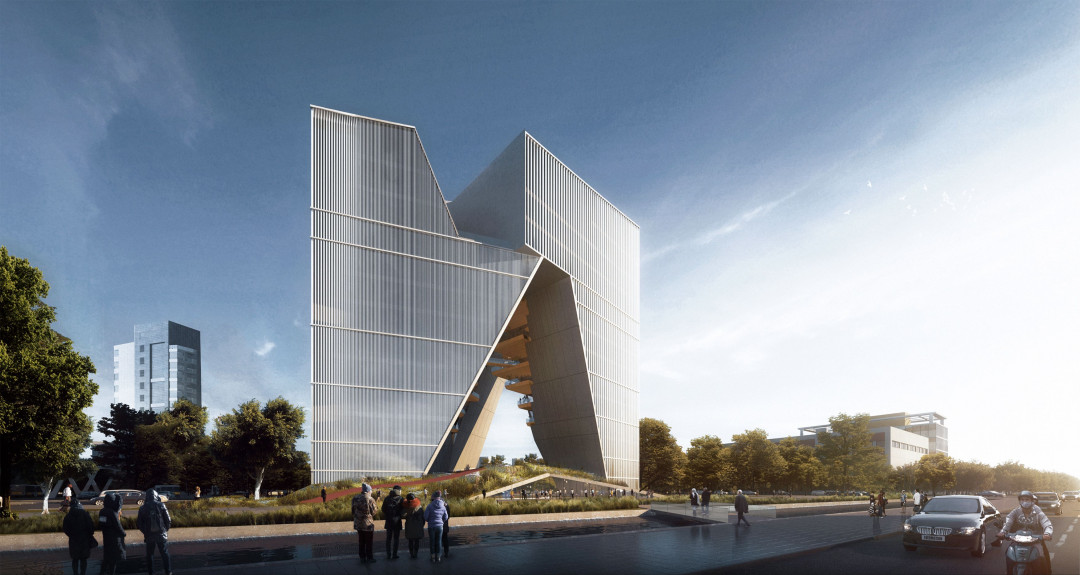
LWK + PARTNERS’ design for an office building competition proposal allows natural light and strong summer wind through the openings of the building to the central void which centralises all shared facilities and communal areas while offices are allocated on the outer range
Building form and fabric
How a building is shaped and situated affects how much heat, natural lighting and wind it gets, while energy demand for cooling is the fastest growing end-use in buildings according to UN Environment.
Traditional box-like buildings consist of isolated enclosed spaces, which prevent the entry and circulation of natural wind in the building. On the contrary, breaking down the building mass into loosely stacked up horizontal planes allows cross-ventilation to happen, while each plane provides partial shading for the level below. A shallow composition depth makes this even more effective.
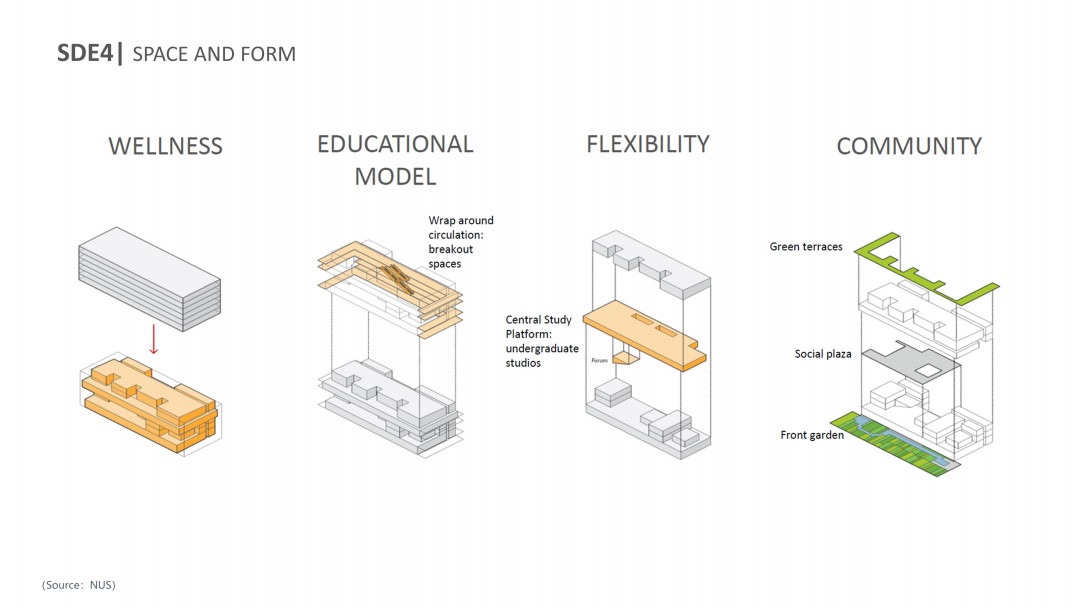
National University of Singapore’s School of Design and Environment 4 as an example to illustrate massing strategies (Credit: National University of Singapore)
Each area can be oriented and configurated to create additional breeze corridors, pleasant outdoor terraces and communal hanging gardens where people can gather and socialise in a thermally comfortable setting. Cladding the building with insulating façade materials also helps lower air-conditioning demand, which are complemented by vertical or horizontal fins for shading.
Instead of lifts, placing a major staircase in the middle of the building spaces is a positive approach to save energy use, promoting wellbeing and a sense of community. These open structures encourage people to move around and engage with the space, enhance visual connections between floors and create more dynamic circulation flows, offering an active experience not possible in lift journeys.
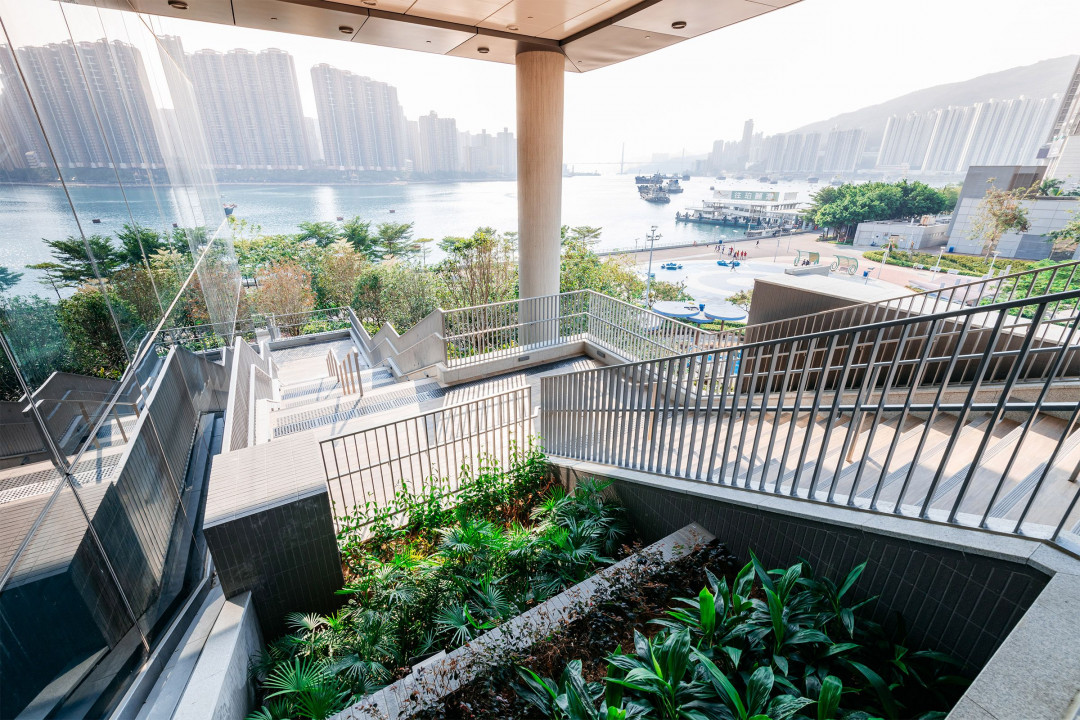
Stairs form a key architectural feature at Tsuen Wan Sports Centre, Hong Kong, China designed by LWK + PARTNERS for the scenic harbour view
Overhangs and shading devices
To save the most energy, zero energy buildings should be designed in ways to avoid excessive sunlight exposure and maximise shading.
An over-sailing roof provides overall shading for the whole building, blocking out a substantial amount of direct sunlight and thus reducing overall energy demand. Photovoltaic panels can be installed on top to capture solar power, and should ideally be adjustable to face the sun at different times of the day to maximise catchment.
In the research by Professor Lau, the National University of Singapore School of Design and Environment 4 (SDE4) serves as a successful case study for ‘nearly zero energy buildings’, with energy generated by 1,225 solar photovoltaic cells installed on the roof. The renewable energy generated is made fit for building annual energy consumption. Surplus energy is supplied to the utility grid while energy is drawn back to the building in case of higher demand.
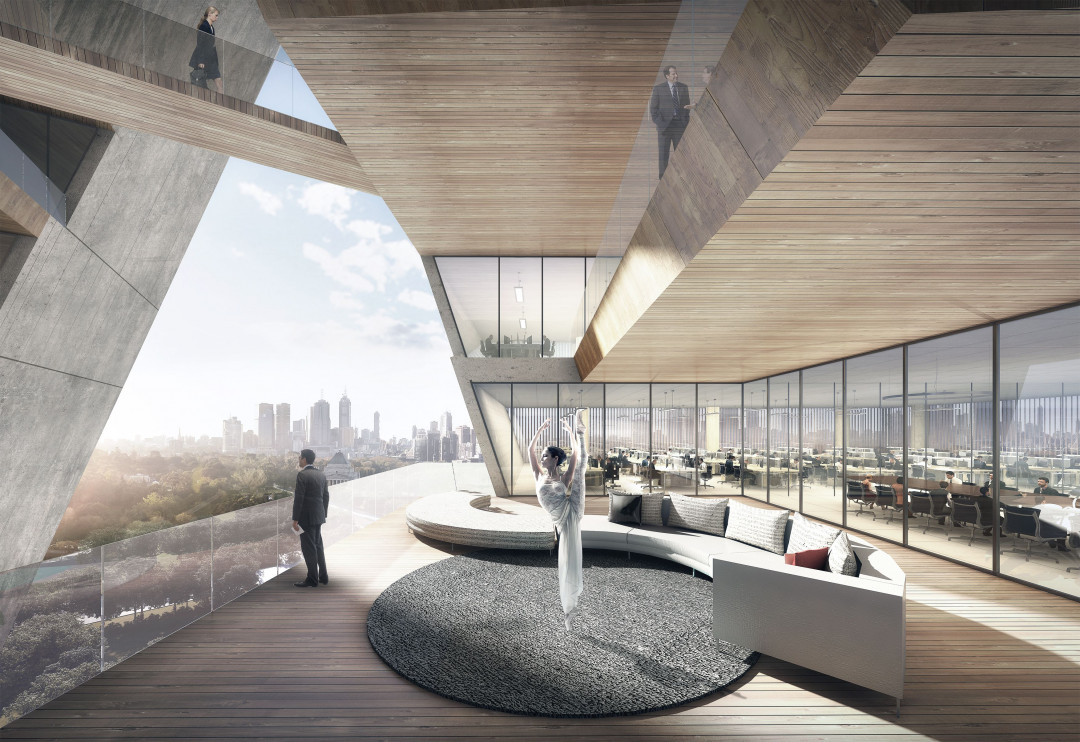
This competition proposal for an office building by LWK + PARTNERS features hanging social spaces for an open-air experience
A combination of overhang and shading devices like louvres, perforated façades and blinds should be installed to minimise radiant solar heat gain. Depending on the angle of the sun, building height and other site characteristics, calculations and testing need to be conducted to identify the best balance between the extent of different devices.
For example, for a 4/F enclosure at SDE4, it is found that energy-saving effect is best with a two-metre overhang plus an internal screen and partially operable windows. It is also a good idea to allow occupants greater control over their immediate environment through openable windows and adjustable fan speeds. They lead to enhanced flexibility and encourage occupants to adapt to a wider range of thermal conditions than those configured by conventional thermal control systems.
Smart sensors and responsive environment
Adapting to local climate has always been part of vernacular architecture. But as the devastating impact of climate change grows more imminent, climate-responsiveness is now something not to be missed in any contemporary buildings across the globe. Smart building systems can be combined with local weather information to generate a responsive environment with optimised temperature.
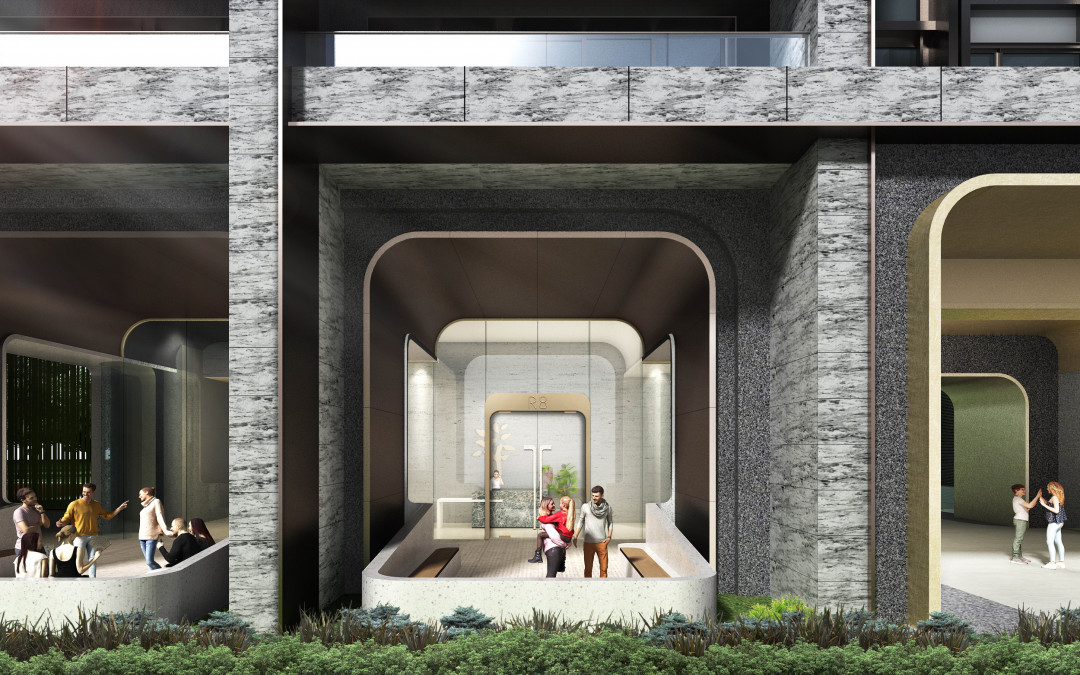
LWK + PARTNERS’ Green Shore Residence Phase II in Guangzhou, China adapts to the Lingnan regional climate with semi-open spaces filled with natural air and light
For zero energy buildings, the ideal operative temperature is usually set at 27-28˚C compared with around 23˚C in conventional premium office buildings. This offers a pleasant user experience for most human activities while conserving energy resources for cooling.
To balance energy efficiency and user comfort, a key strategy is to employ an intelligent hybrid cooling system combining natural wind, smart fans and air-conditioning. Its effectiveness is powered by the incorporation of Internet of Things (IoT) sensors. For example, people opening windows may indicate that less air-conditioning is desired, so air-conditioning can be turned down automatically with more fans turned on.
Other than temperature, these IoT sensors also capture a diversity of other real-time environmental data like air quality, light levels, water use, patterns of space occupancy, movement of people, etc, providing operators with useful analytics and insights on how to improve future energy efficiency, operational workflow and user experiences. These data can then be fed back to the building management systems to generate adaptive responses. For example, lights can go off automatically when the area is not in use. Besides, offering a range of light levels not only saves energy, but also provides users with the most suitable environment according to the activities being carried out, depending if people are working, socialising, exercising, dining or meditating.
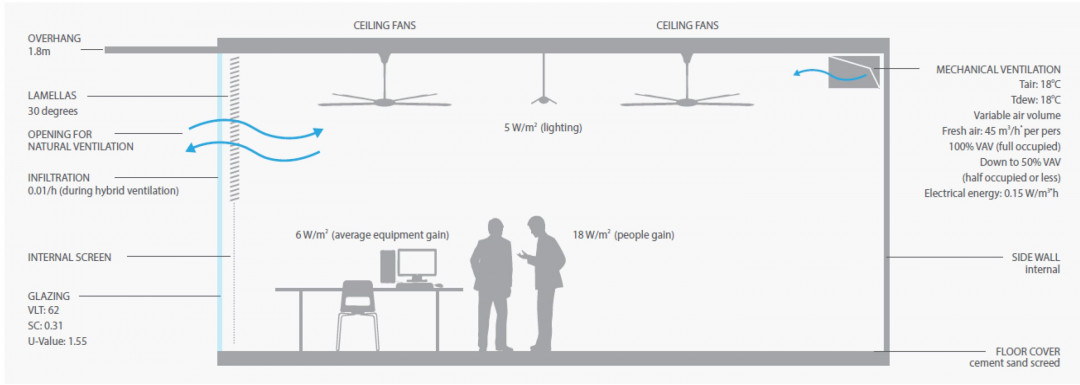
Shading devices and hybrid cooling system at National University of Singapore’s School of Design and Environment 4 (Credit: Transsolar KlimaEngineering)
Human-oriented post-occupancy evaluation
In 2019, China authorities launched the Technical Standard for Nearly Zero Energy Building, which sets out the technical approach of ‘Passive first, active enhancement, maximise renewable energy use’. LWK + PARTNERS Design Research Unit proposes a fourth element, which is ‘human-oriented post-occupancy evaluation’.
Canvassing real users’ feedback on their subjective perceptions of using the building, these post-occupancy evaluations aim to assess the building’s ability to deliver an ergonomic experience. These time-relevant data give operators a better idea of how to fine-tune their operations to provide the best comfort for users while boosting energy-saving performance, carbon reduction and cost-effectiveness. Architects can also use the data to inform future designs.
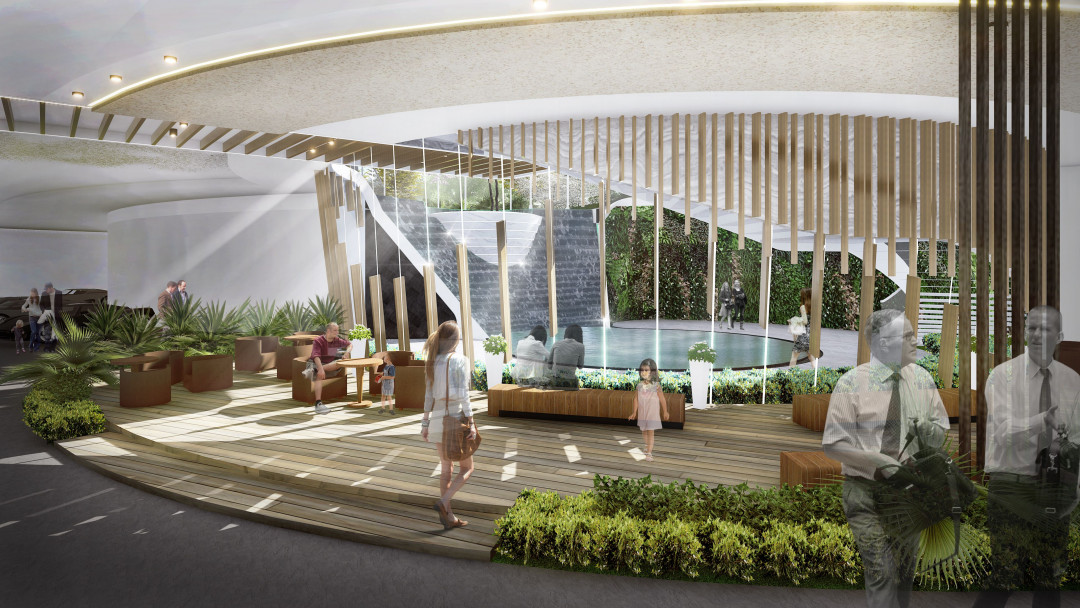
Communal areas designed by LWK + PARTNERS Landscape Team at Tianheng‧Bayview, Zhuhai, China offer an airy experience with fresh air introduced into underground spaces
For example, in a study co-conducted by Professor Lau, his team surveyed students of a tropical university campus to understand their thermal comfort in learning spaces using different ventilation strategies. His results reflect that users adapt to a wider temperature range and become less sensitive to temperature change when they stay in spaces with hybrid cooling or natural ventilation. This suggest that the implementation of hybrid cooling or natural ventilation reduce users’ demand for air-conditioning and therefore decrease energy demand. This provides valuable insights for future campus designers for similar climates.
Transitioning towards net carbon zero
More than just energy-saving devices, zero energy buildings have a great potential to balance the needs of people and the environment. While the primary goal for designing such buildings is to carbon reduction, occupants will also benefit from better user experience with the use of ergonomic technologies and eco-friendly structures that also serve as vibrant social hubs.
Architecture is key to realising a net zero future and zero energy buildings are certainly part of this. Not only are these green structures good for the environment, but they also foster a smarter, healthier landscape beneficial for people’s health and wellbeing. With the use of artificial intelligence technologies, architects are set to build a fully responsive environment that helps people adapt to the age of climate change and evolving human needs.









 Indonesia
Indonesia
 Australia
Australia
 New Zealand
New Zealand
 Philippines
Philippines
 Singapore
Singapore
 Malaysia
Malaysia


