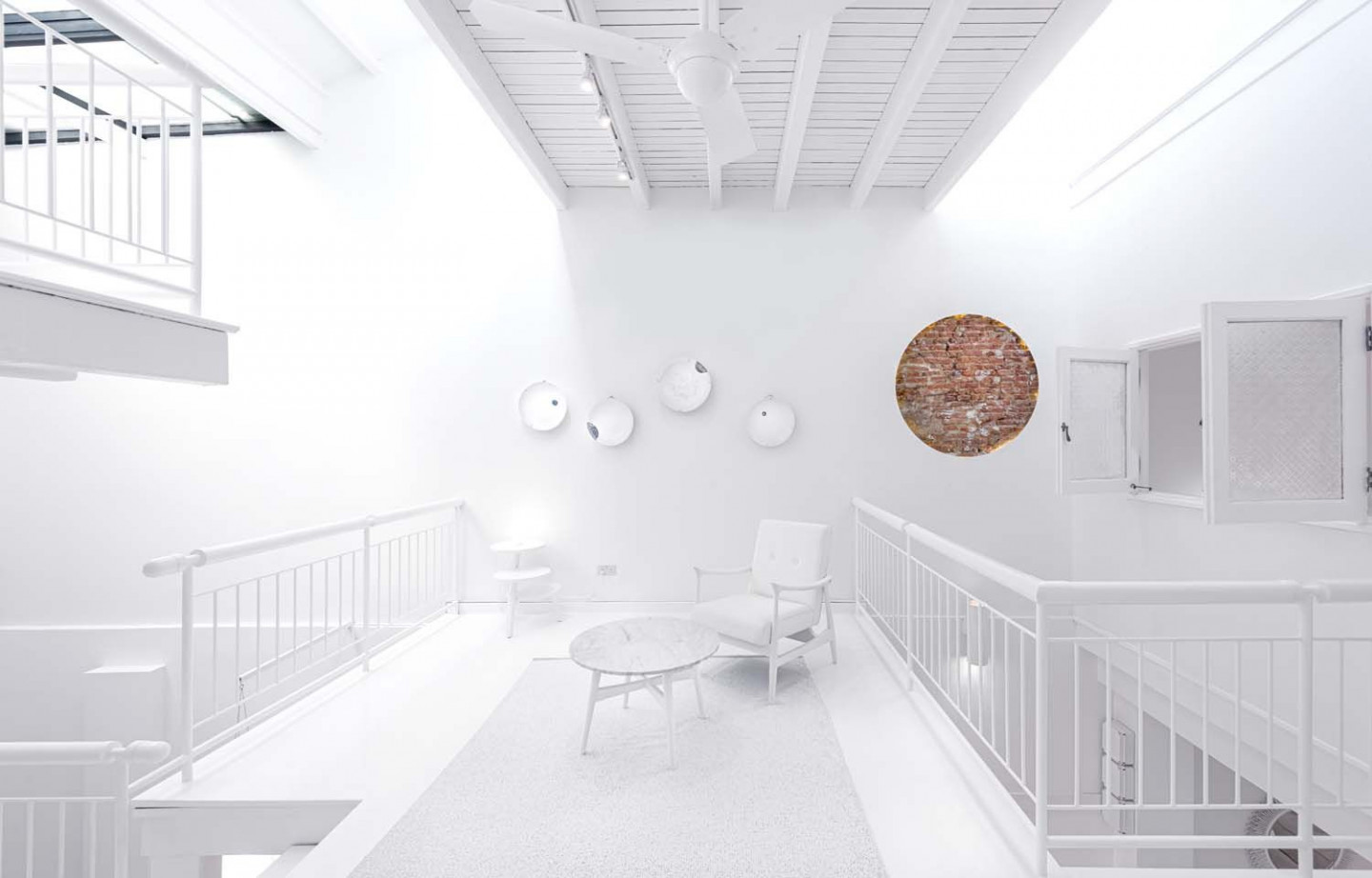Ministry of Design’s Canvas House Reimagines Old Shophouses Preservation



In the recent years, adaptive reuse has become one of the most effective approaches in keeping unoccupied buildings with historic values from being demolished. By bringing new functions and purposes, aged buildings can gain new lives and at the same time offer shared memories and perspectives to the community. Generally, adaptive reuse principle is to leave a substantial portion of the historical significance intact while adding new elements to accommodate new purposes.
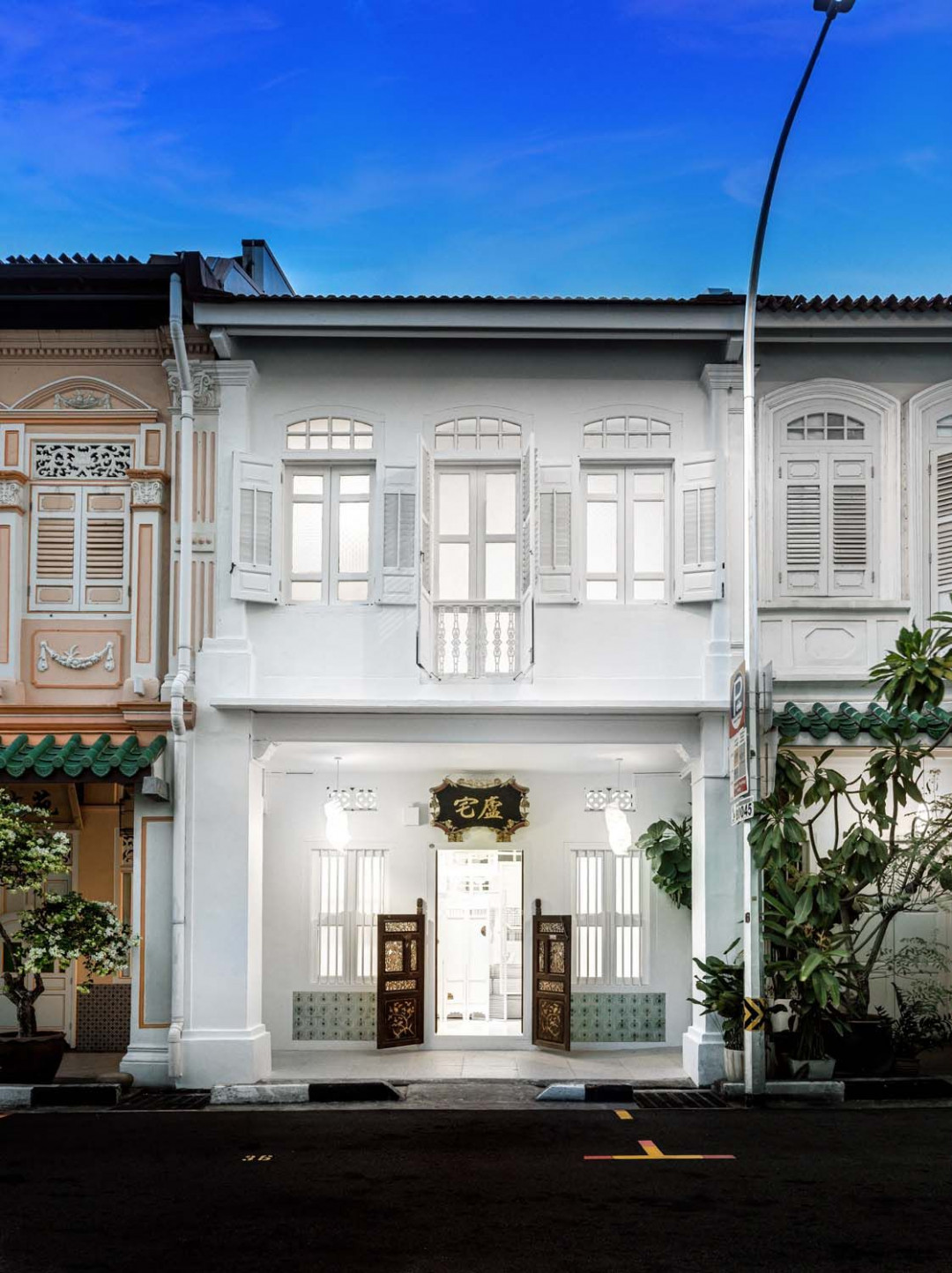
©Ministry of Design / Edward Hendricks (CI&A Photography)
As an adaptive reuse project, Canvas House by Ministry of Design, however, displays a unique twist. From the outside, this project sits just like its neighbouring shophouses along Blair Road in Singapore—immaculate, with its meticulous details on the façade. What’s striking is the all-white interior behind the carved wooden front doors that are kept in its original colours.
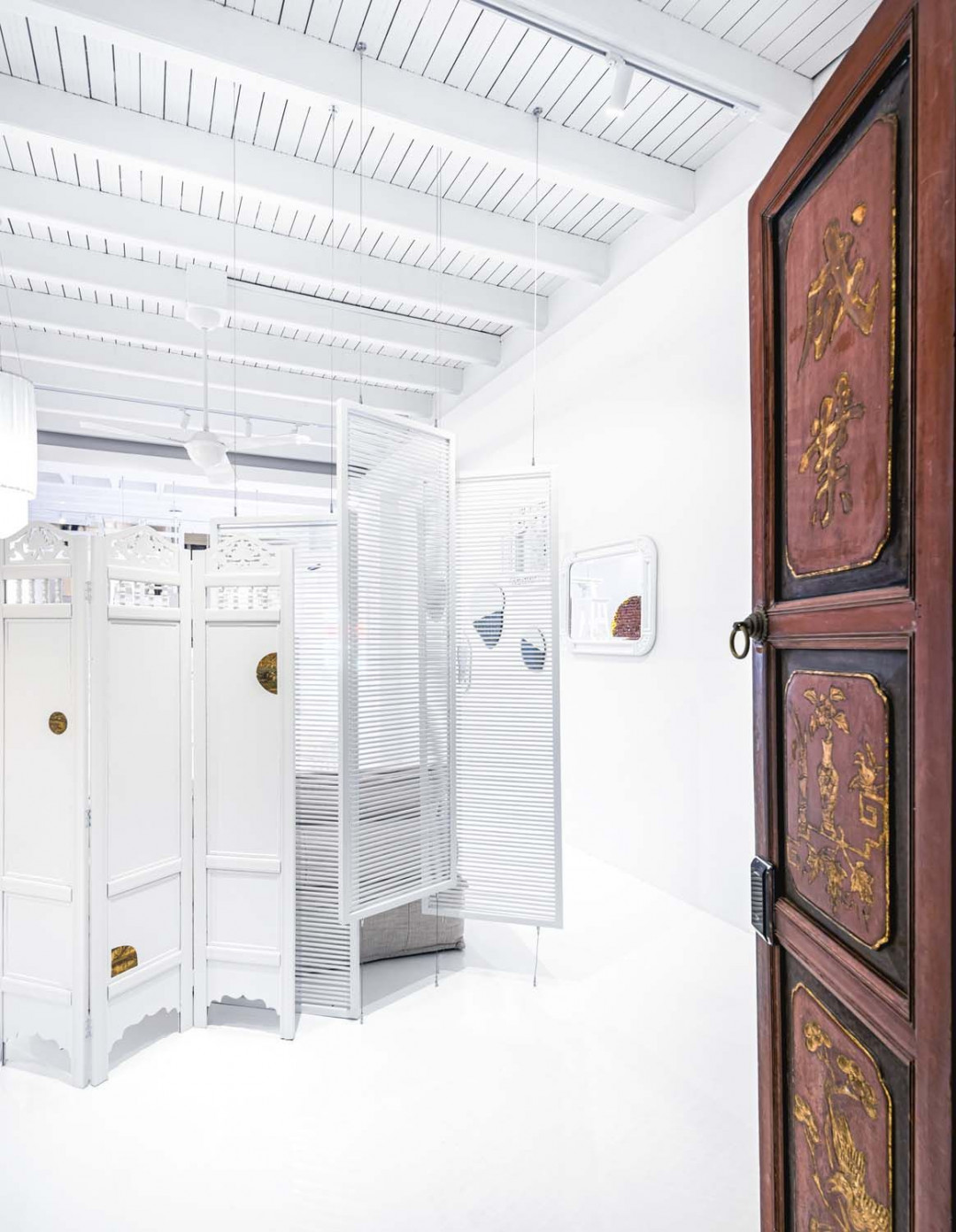
©Ministry of Design / Edward Hendricks (CI&A Photography)
From floor to ceiling, each of the furniture pieces and décor in this co-living property is either repainted in white or refurbished with new white finishing. On certain parts of the house, circular shaped patches are left unpainted to reveal some of the original materials. Some patches show the original brick walls, while others playfully display the timber floor and parts of porcelain vases and plates.
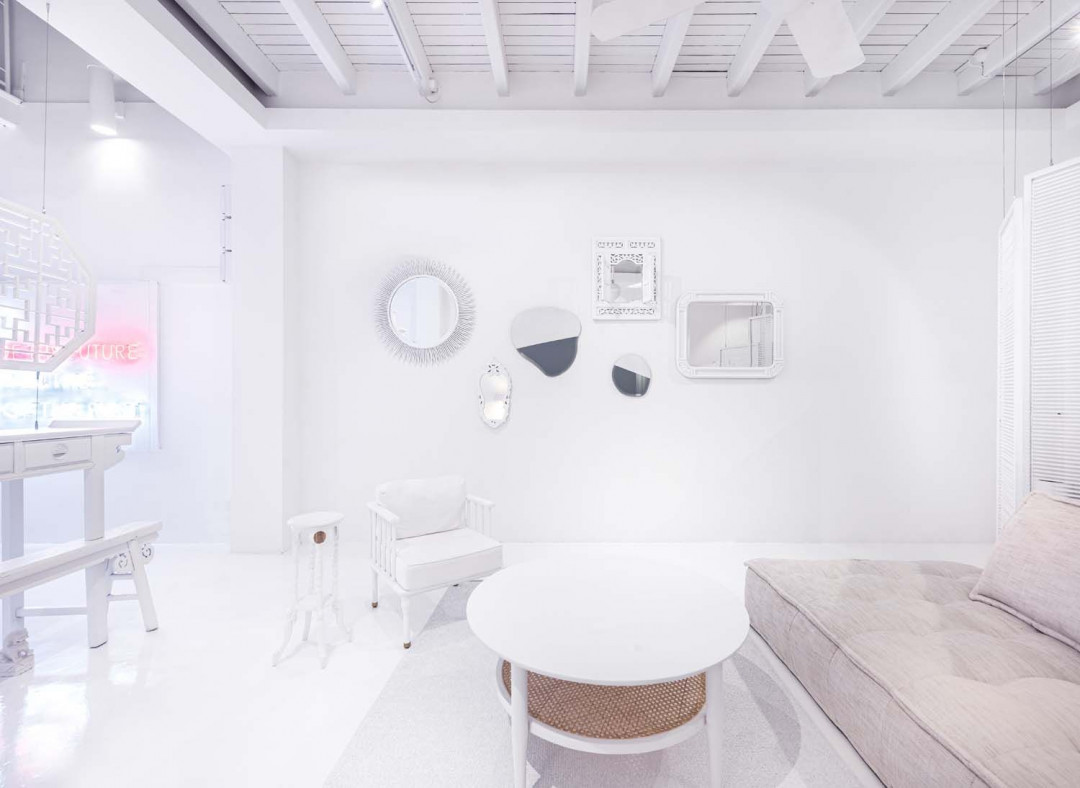
©Ministry of Design / Edward Hendricks (CI&A Photography)
“Our response was to layer over the existing history with a proverbial blank canvas whilst leaving choreographed glimpses into the past, blanketing both space and the furniture in it—allowing us to blur the inherent boundaries between past and present, object and space,” Colin Seah of Ministry of Design explains.
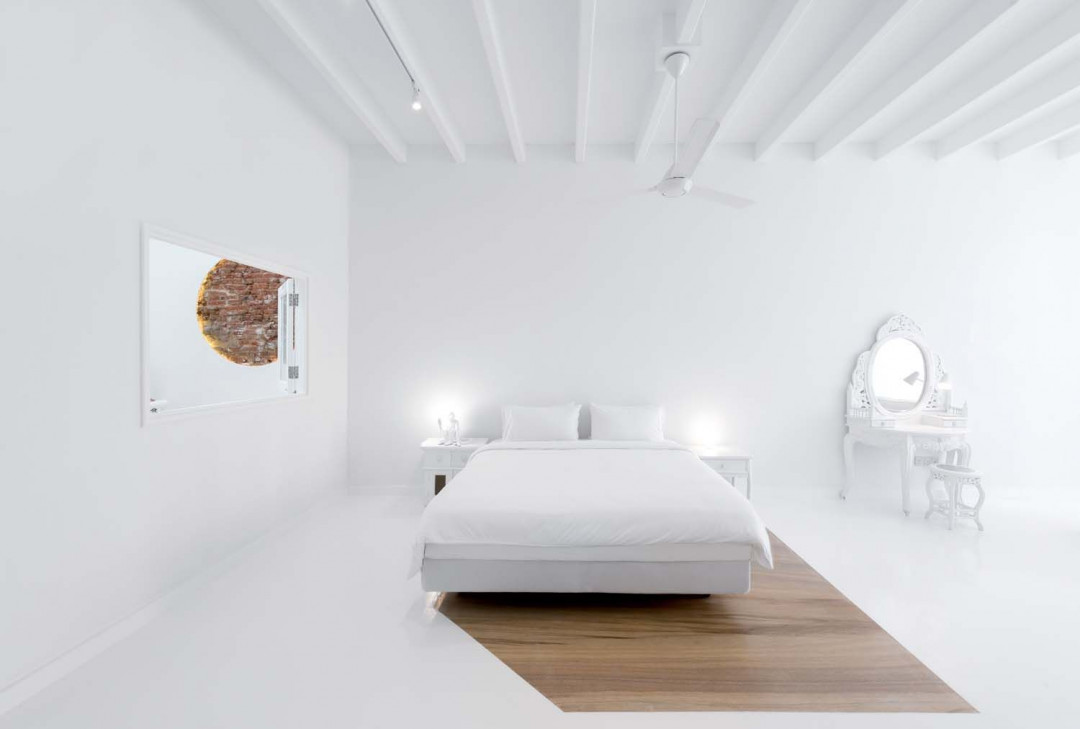
©Ministry of Design / Edward Hendricks (CI&A Photography)
The design approach not only brings forth a unified new design that differs itself from the usual mix and match of old and new, but also answers to the realisation of this project practically. As the brief from the developer brings constraints in terms of budget and schedule, creating an all-white interior allows a generous saving by upcycling the existing furniture, structure and material. At the same, this scheme is also time-saving as it almost needed no new items to be ordered and assembled.
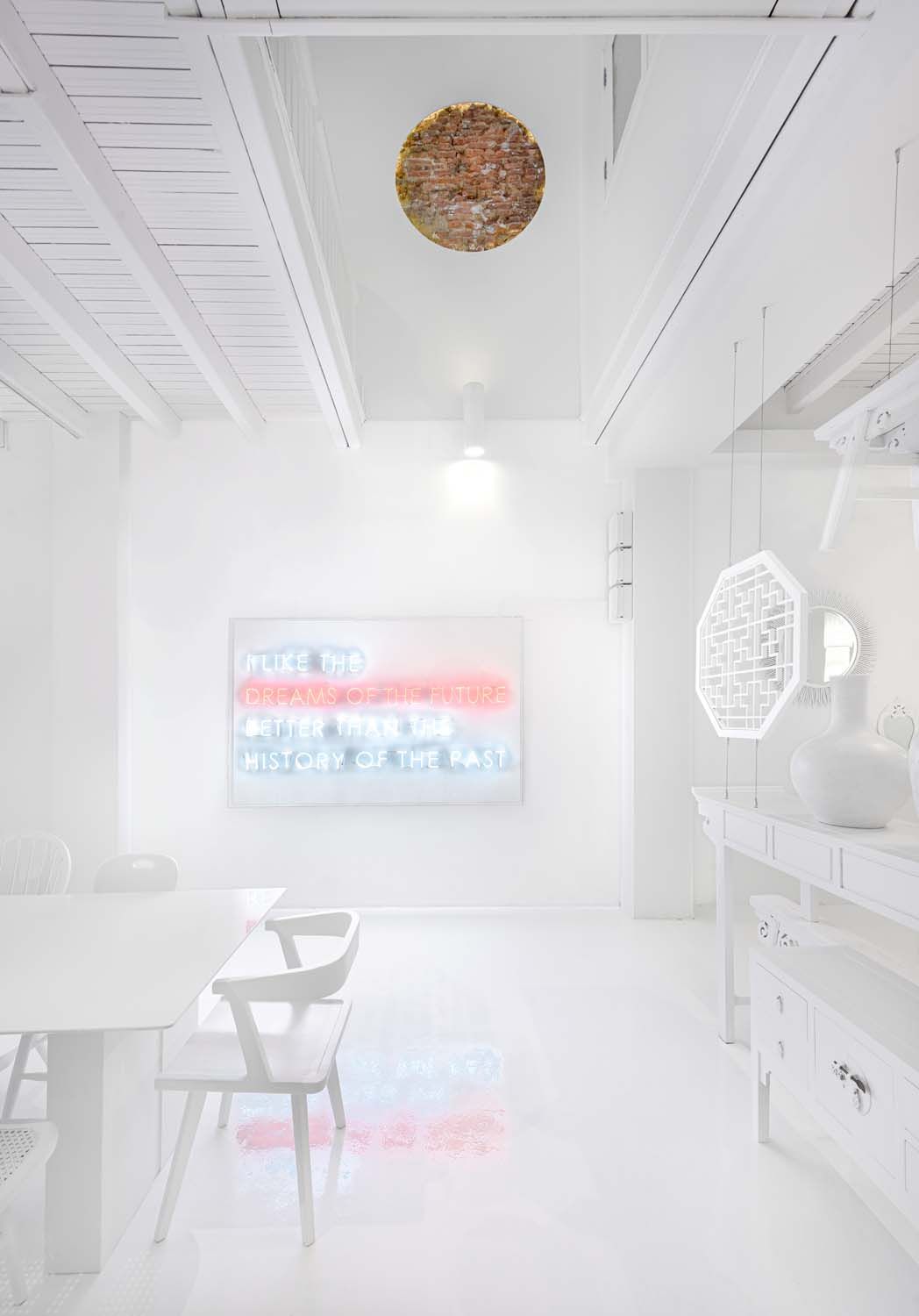
©Ministry of Design / Edward Hendricks (CI&A Photography)
Hanging on one of its walls, a neon décor quoting Thomas Jefferson that reads “I like the dreams of the future better than the history of the past.” seems to suggest how many other adaptive reuse projects could be undertaken like Canvas House in the future. “It is a neutral white canvas for the future to be dreamt upon, rather than a wholesale homage to the past,” concludes Colin Seah.









 Indonesia
Indonesia
 Australia
Australia
 New Zealand
New Zealand
 Philippines
Philippines
 Singapore
Singapore
 Malaysia
Malaysia


