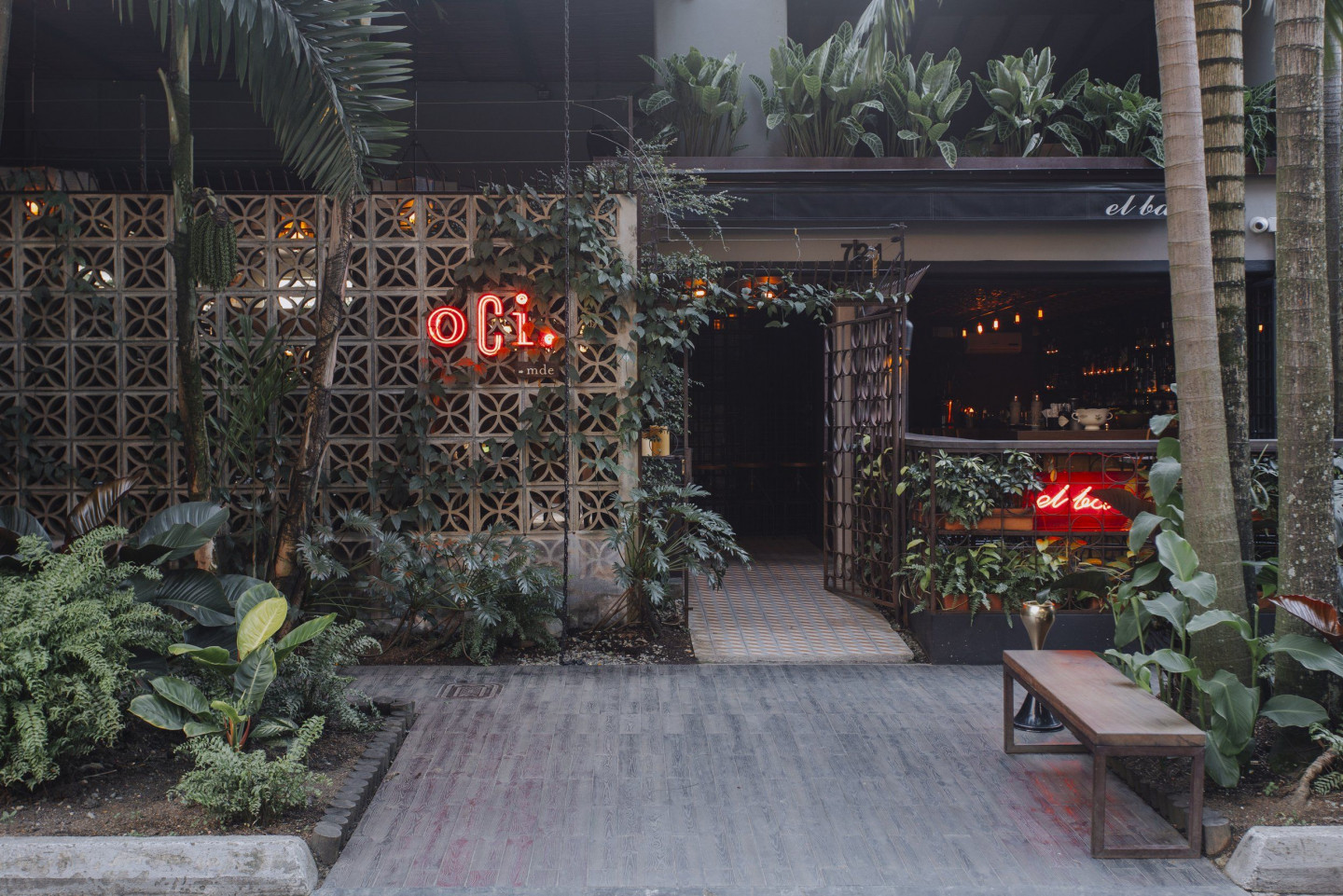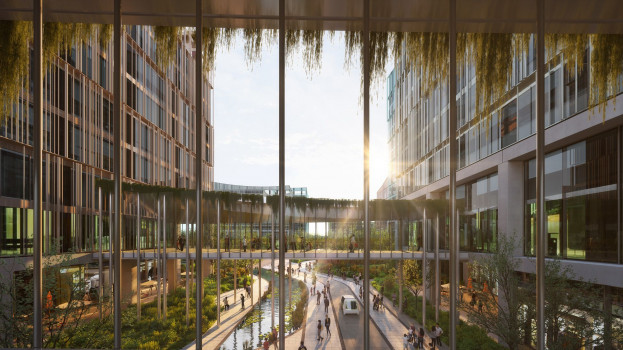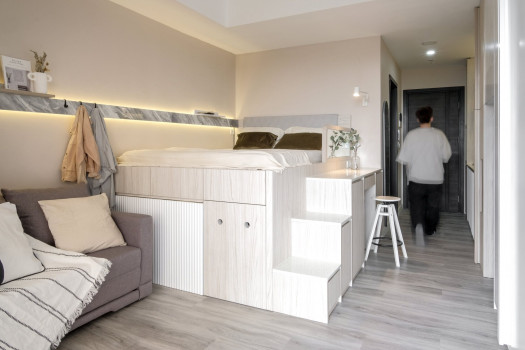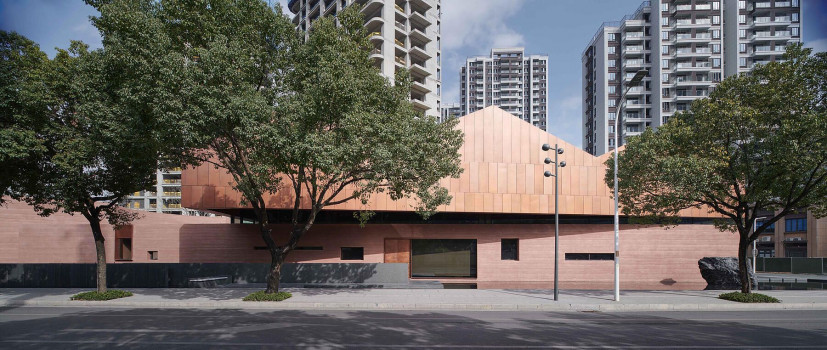Oci.mde Restaurant
03 AUG 2022 BY
ARCHIFYNOW



The idea was to create a contemporary design site with various environments where people would like to stay for a long time. To achieve this, materials such as concrete, wood, steel and brick were used, specially combined in each space. The connection and dialogue between the interior and the exterior is of vital importance, which is why the restaurant has a high ceiling and uses an openwork on the exterior façade that, combined with the vegetation, gives an impression of fluidity between the interior and the exterior. On the other hand, the bar was conceived as a separate space, but with a visual connection with the restaurant while preserving the same essence and materials in both spaces.
All the details of the restaurant were carefully treated, from the lamps and furniture to its music, since each element is part of the feeling of the intimate and warm atmosphere.
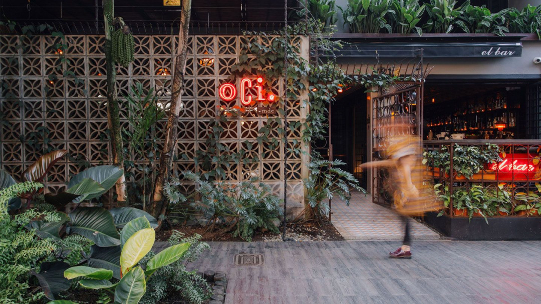
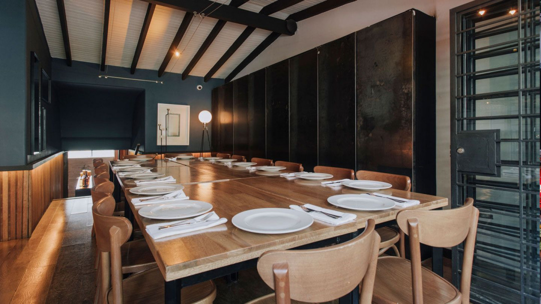
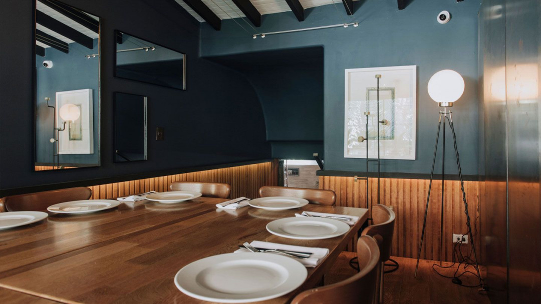
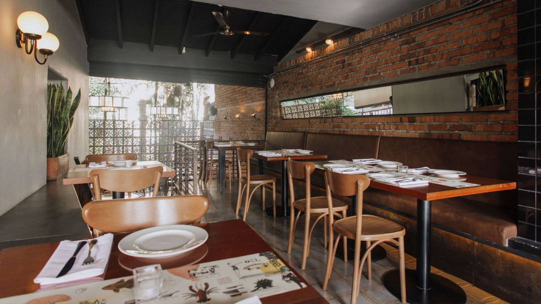
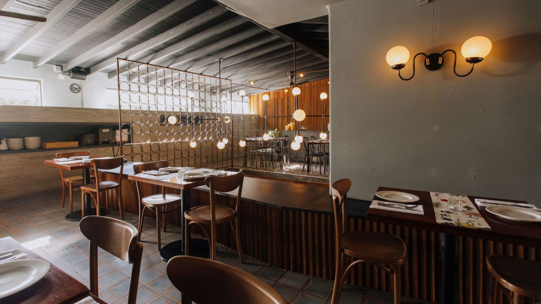
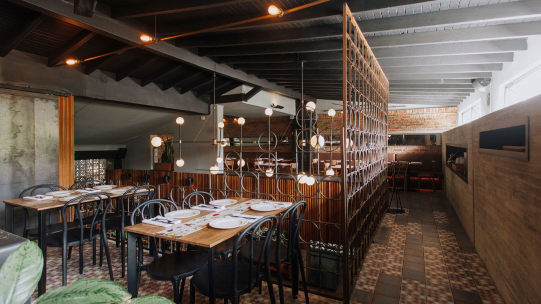
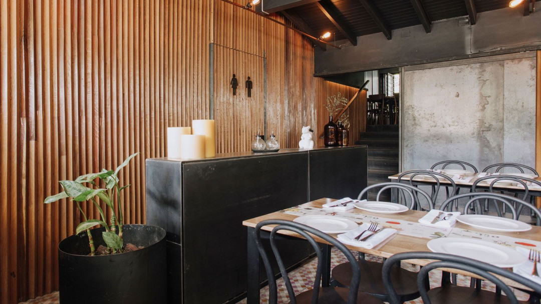
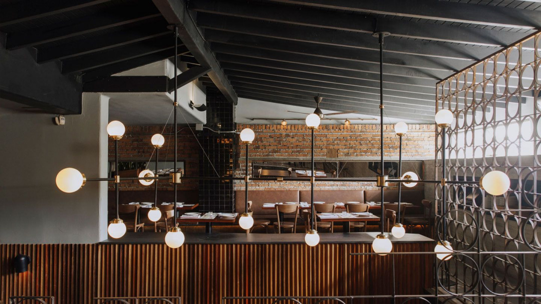
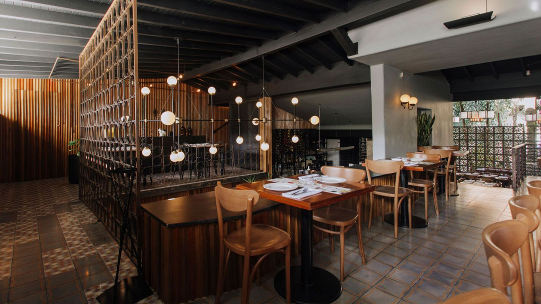
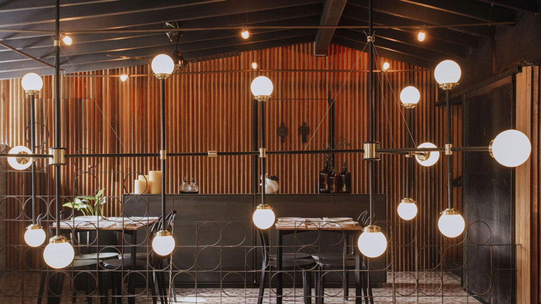
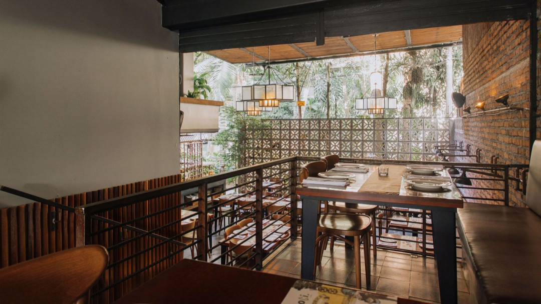
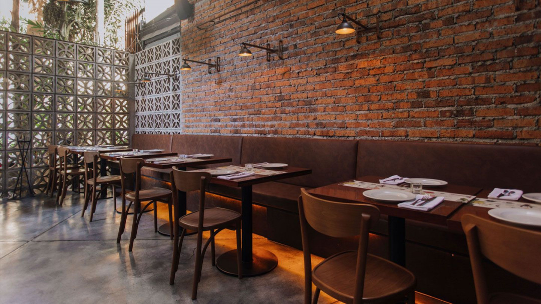
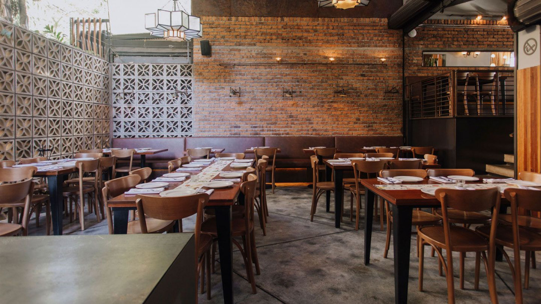
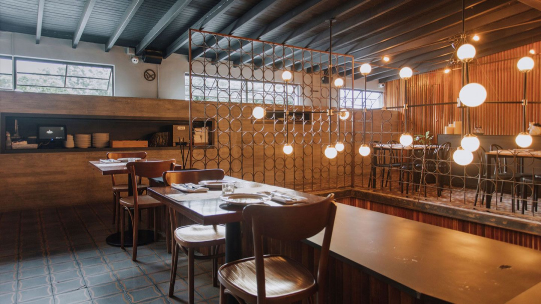
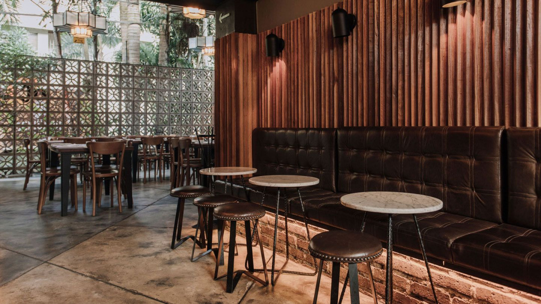
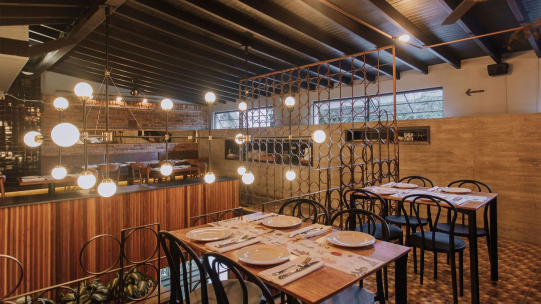
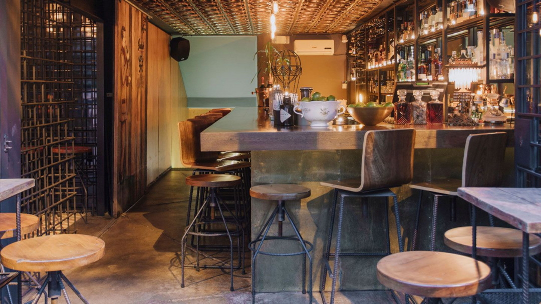
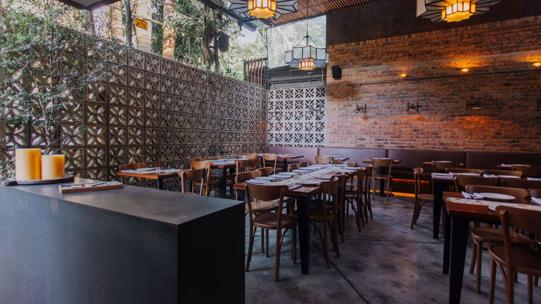
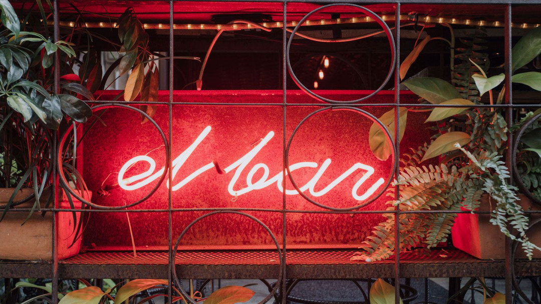
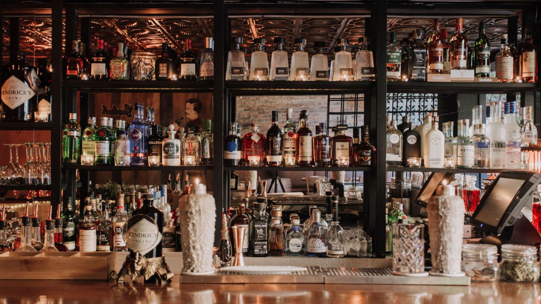
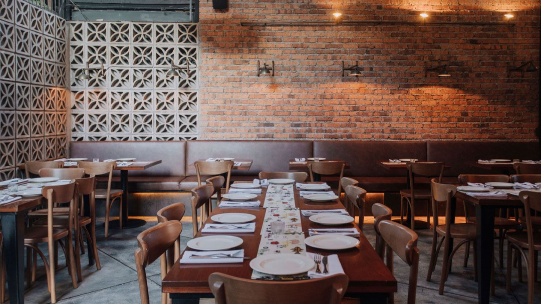
This article originally appeared in alhtaller.com



Archifynow
blog platform
ArchifyNow is an online design media that focuses on bringing quality updates of architecture and interior design in Indonesia and Asia Pacific. ArchifyNow curates worthwhile design stories that is expected to enrich the practice of design professionals while introducing applicable design tips and ideas to the public.






 Indonesia
Indonesia
 Australia
Australia
 New Zealand
New Zealand
 Philippines
Philippines
 Singapore
Singapore
 Malaysia
Malaysia


