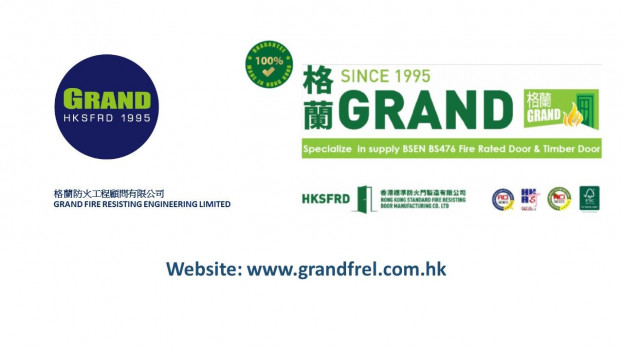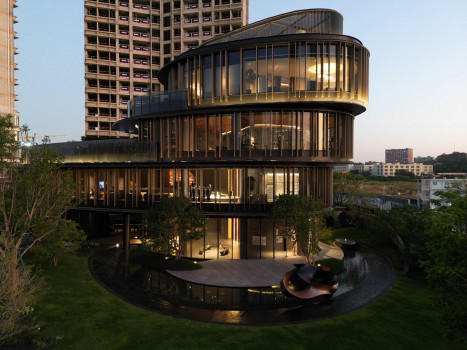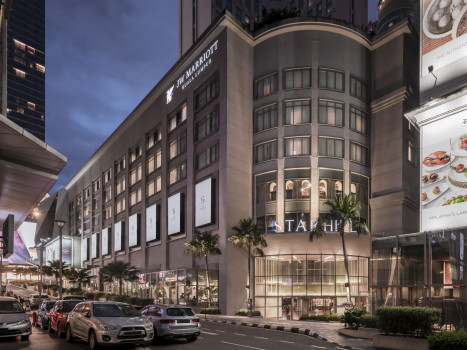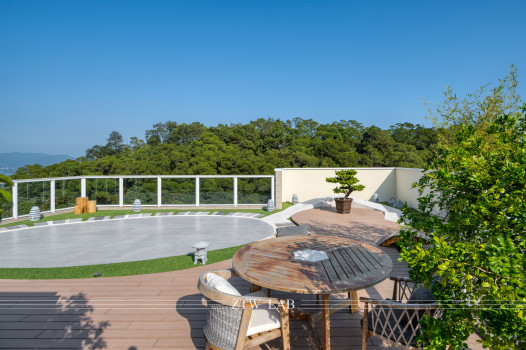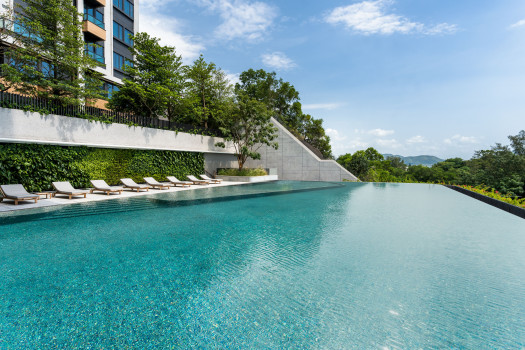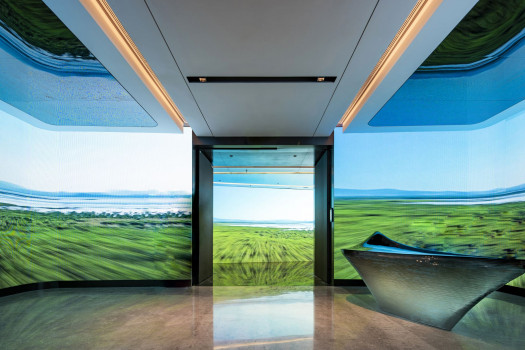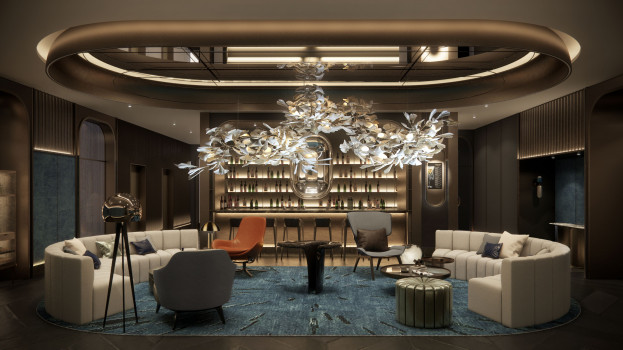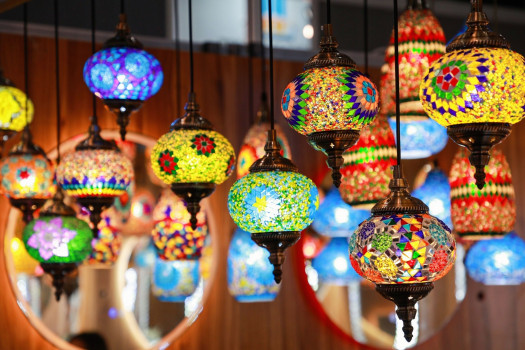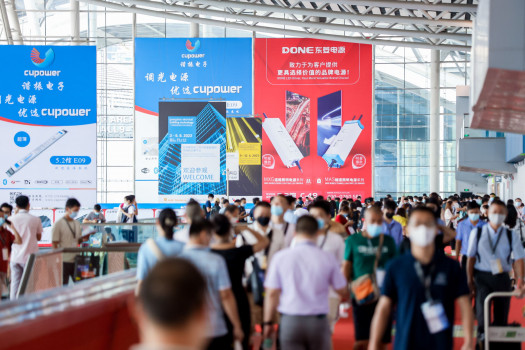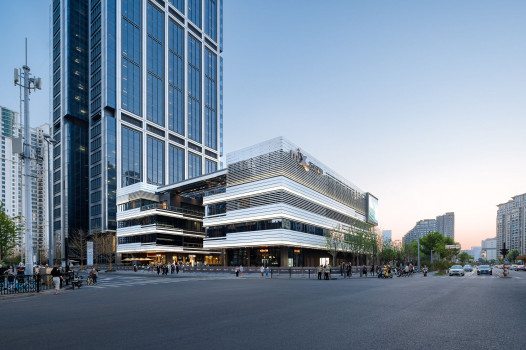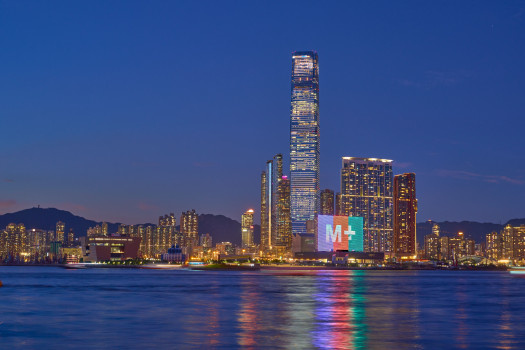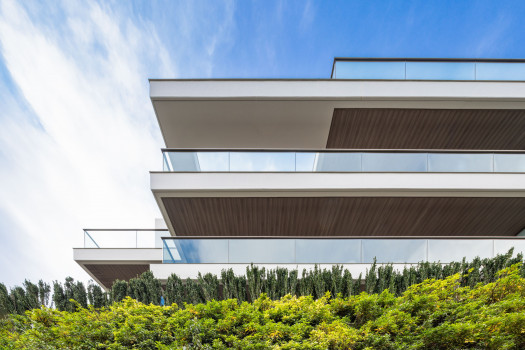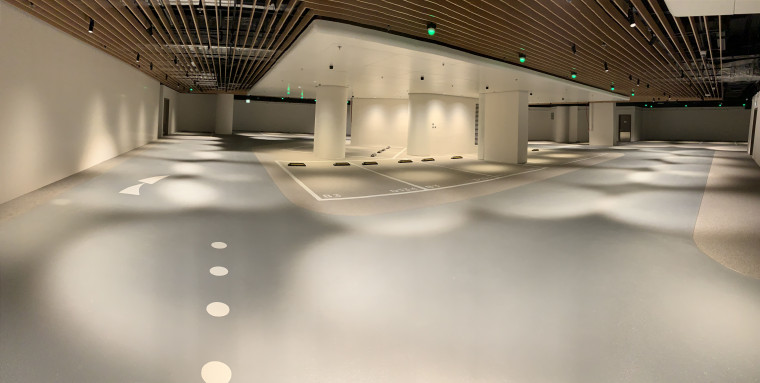
Flowcrete Car Park at Victoria Dockside, K11 Musea, TST
Flowcrete Hong Kong supplied flooring solutions for several areas of the Victoria Docklands development. The Deckshield range was chosen for the anticipated high level of traffic in the car park.
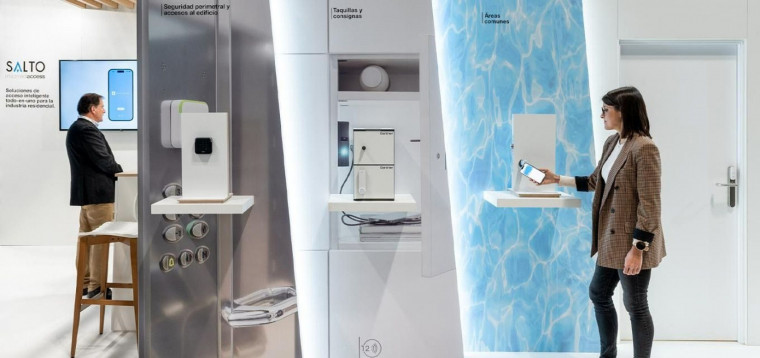
How Digital Transformation in The Multi-Family Sector can Facilitate a Green Transition
The emergence of smart buildings, which have been designed to integrate the latest technologies such as smart access and cloud-based property management solutions, has opened the door to new ways of operating multi-family assets. All signs now point to the smart access revolution making its arrival on the multi-family residential stage.

Standard Chartered Bank Shanghai Headquarters, an Immersive Journey from Shanghai’s Ground to Sky
Woods Bagot, a global leader in transformative architectural and designs, breathes fresh life into the historic Standard Chartered Bank's operations in Shanghai, infusing heritage with innovation. Drawing inspirations from the multifaceted character of Shanghai, the new office space salutes Standard Chartered's long-standing presence and commitment to the region, a relationship that traces its roots back to the establishment of its first China branch in Shanghai in 1858. The project recently shortlisted into the 2023 World Interiors News Awards.

Aurora Design|Shan Ding You Feng Photography Art Space
"Shan Ding You Feng" is a brand under "Mu Shi Photography," specializing in travel photography. With a brand philosophy of "poetic, romantic, and artistic," it creates timeless collections of love, prolonging emotions and memories, and capturing love stories through photography.

Introducing CM Jao - Jury Member of the K-DESIGN AWARD
We are excited to highlight CM Jao, co-founder of Oft Interiors Ltd and a respected jury member of the K-DESIGN AWARD. A graduate of the Hong Kong Polytechnic University School of Design, CM specializes in innovative shopping malls and leisure spaces.

Architectural Intelligence 2024: AIA International Conference Concludes in Hong Kong
The AIA International Conference 2024, held from October 23rd to 27th, brought together a vibrant mix of architects, designers, and thought leaders in Hong Kong, all united under the theme "Architectural Intelligence." Hosted by the American Institute of Architects (AIA), this year’s conference took place at The Henderson, a stunning architectural marvel designed by Zaha Hadid Architects, providing a breathtaking backdrop for discussions on the future of architecture.

HKICON Event Series: Heritage Survival – Concluding Symposium, 6 July 2024 (Sat)
HKICON Event Series: Heritage Survival – Concluding Symposium, 6 July 2024 (Sat)
Our Insightful Articles
NEWS
1 YEAR AGO
Since the demand for construction sites changes daily, it is difficult to estimate the cost of money, manpower and resources for each day's delay, especially in the emergency of fire inspection and building inspection.
PROJECT
1 YEAR AGO
Category Architectural Design – Other Architectural Design
PROJECT
1 YEAR AGO
For the practice’s first major project in South East Asia, Kokaistudios undertook an interior and exterior redesign and renovation of The Starhill shopping mall in Kuala Lumpur, right in the heart of KL’s famous shopping belt Bukit Bintang. By injecting welcomed daylight into the interior space and further diversifying its functional mix, the iconic mall has been rejuvenated and opened-up for a new chapter.
PROJECT
1 YEAR AGO
It's a 3600sq.ft penthouse apartment, 1800sq.ft interior space and 1800sq.ft roof garden space, located in Clear Water Bay, Hong Kong. The environment is embraced by the lush forest and the long distance sea view. The design concept is to carry out the features from the environment to the living, which aims to allow the nature to occupy and bring luxury pleasure for the soul. It also combines with the Chinese traditional elements to create a vitality and traditional living experience.
PROJECT
1 YEAR AGO
A new resort-style development in Tuen Mun, Hong Kong, by Wing Tai Properties, gathered together design talents from DLN Architects Ltd, Brewin Design Office, and Enea Garden Design to realise the ambitious result. With a picturesque setting spanning the coast, a luxury clubhouse, exciting artworks and a lush landscape, OMA by the Sea stakes out new territory in the city’s property context.
PROJECT
1 YEAR AGO
The C Future Office is a continuation of the C Future Lab, which is the second customised conceptual interior space inside the C Future City complex. The C Future Office is located on the 56th floor of the C Future City office tower in Shenzhen, it is a private business club which is designed for the needs of the people working in the C Future City.
PROJECT
1 YEAR AGO
The Cave a private lounge, which is located on the level 3 of U-Bora Towers in Dubai. There is a bar and VIP rooms in the same facility. The lounge provides a high privacy and gathering atmosphere. The design concept of The Cave is the ocean blue, as deep and mysterious as the blue cave under the sea. The Cave is made of artistic crafted paint, leather, velvet cloth, marble and metal materials as a whole, and the design style is high-end and luxurious.
NEWS
1 YEAR AGO
Guangzhou International Lighting Exhibition (GILE) returns with the new “Light +” concept, to seize market opportunities and fulfil the needs of the lighting industry. The 2023 edition will expand to occupy areas A, B, and the new area D of the China Import and Export Fair Complex in Guangzhou, bringing together over 2,000 exhibitors. The fair aims to provide a platform for sourcing and technological exchange to encourage innovation, bringing about a bright future for the industry.
NEWS
1 YEAR AGO
Guangzhou International Lighting Exhibition (GILE) and Guangzhou Electrical Building Technology (GEBT) return this year with an expanded scale, occupying areas A, B, and the new area D of the China Import and Export Fair Complex in Guangzhou and bringing together over 2,600 exhibitors. The fairs aim to offer a platform for sourcing and technological exchange to encourage innovation, bringing about both a bright future for the lighting industry as well as providing strong foundations for the development of the building sector.
PROJECT
2 YEARS AGO
Located on Shanghai’s Suzhou Creek, Shanghai Suhe MixC World blurs boundaries between the city’s past, present and future. The project’s starting point was rethinking commercial spaces to better integrate with their surroundings. The resulting ‘urban valley’ presents a brand-new public space in the city and sets a new benchmark for Shanghai.
PROJECT
2 YEARS AGO
M+ opened in November 2021, one of the cornerstones of the grand vision of the West Kowloon Cultural District. Despite opening during a difficult period of COVID restrictions and global economic uncertainty, it was nonetheless an unmitigated success, with M+ recently welcoming our 1 millionth visitor.
PROJECT
2 YEARS AGO
PDP London has recently won the Gold Award for Best Residential Development at Mipim Asia 2022 for Baring Private Equity Asia.






 Indonesia
Indonesia
 Australia
Australia
 New Zealand
New Zealand
 Philippines
Philippines
 Singapore
Singapore
 Malaysia
Malaysia


