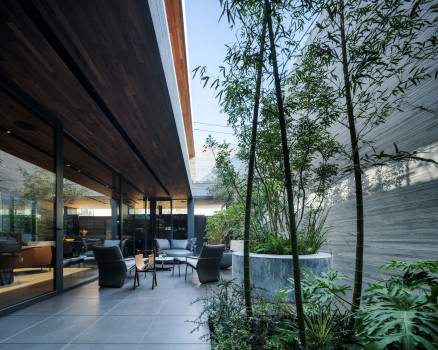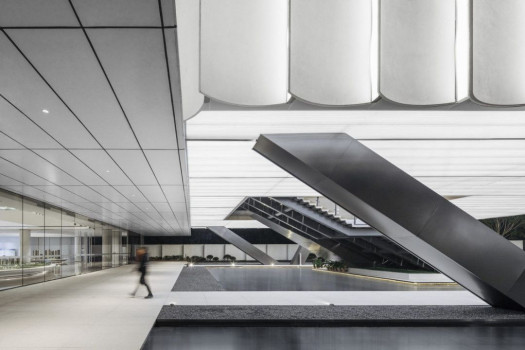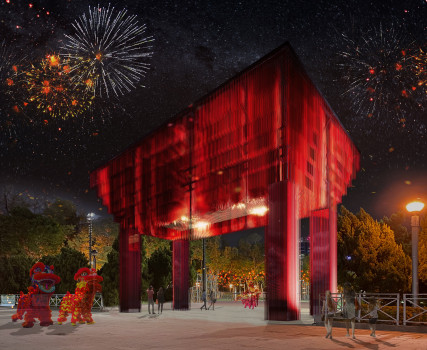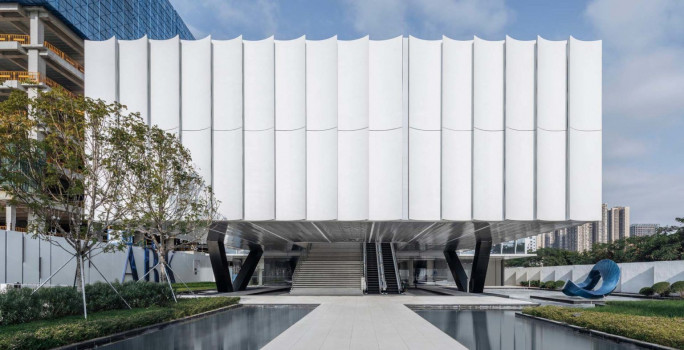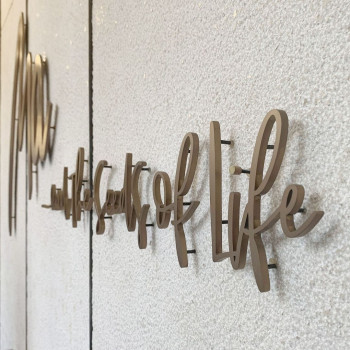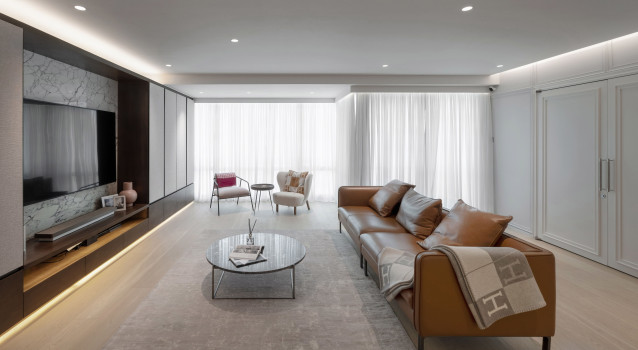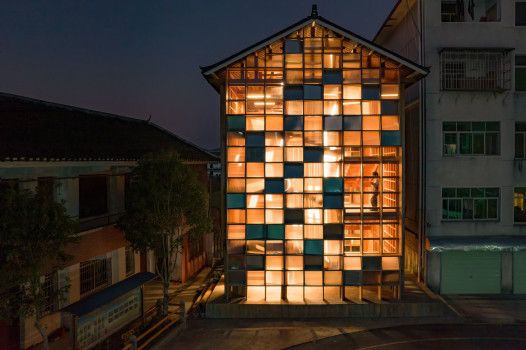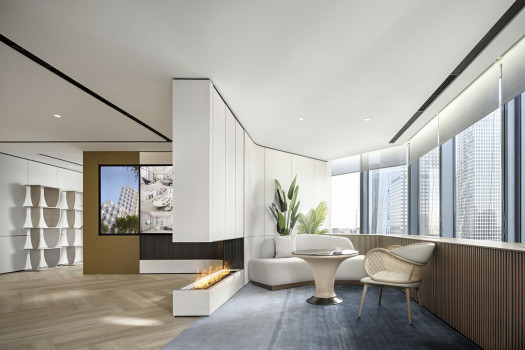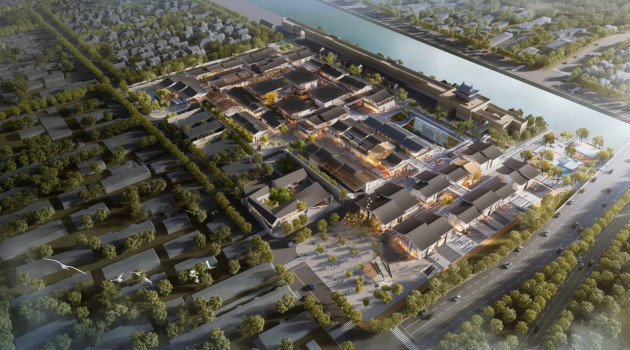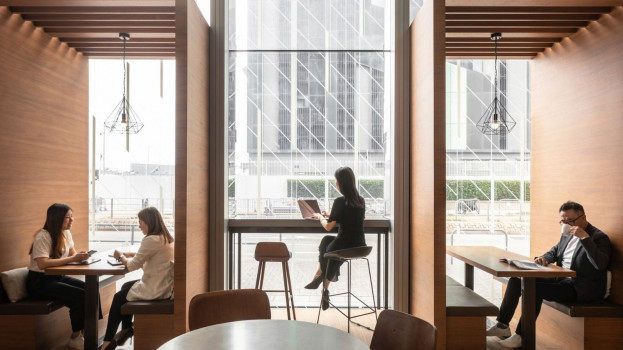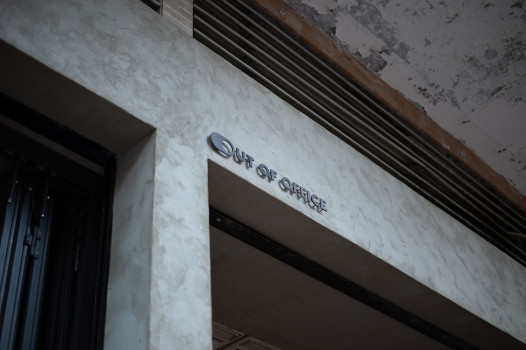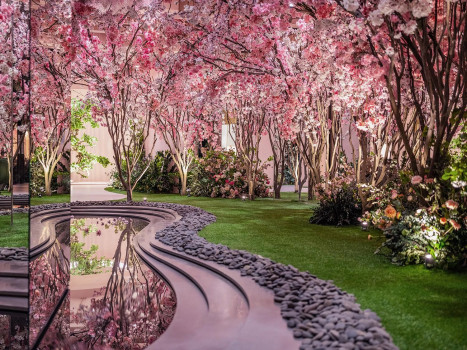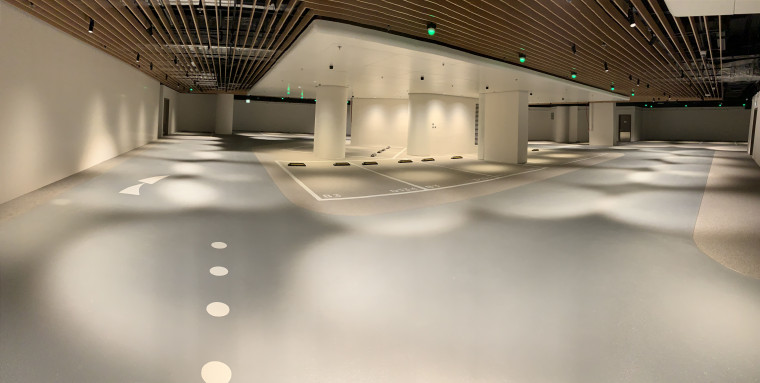
Flowcrete Car Park at Victoria Dockside, K11 Musea, TST
Flowcrete Hong Kong supplied flooring solutions for several areas of the Victoria Docklands development. The Deckshield range was chosen for the anticipated high level of traffic in the car park.
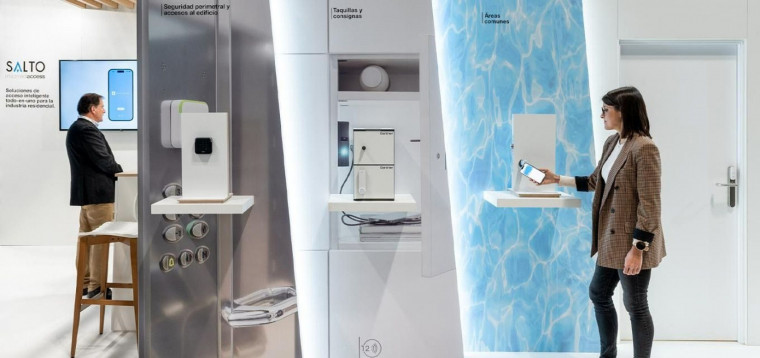
How Digital Transformation in The Multi-Family Sector can Facilitate a Green Transition
The emergence of smart buildings, which have been designed to integrate the latest technologies such as smart access and cloud-based property management solutions, has opened the door to new ways of operating multi-family assets. All signs now point to the smart access revolution making its arrival on the multi-family residential stage.
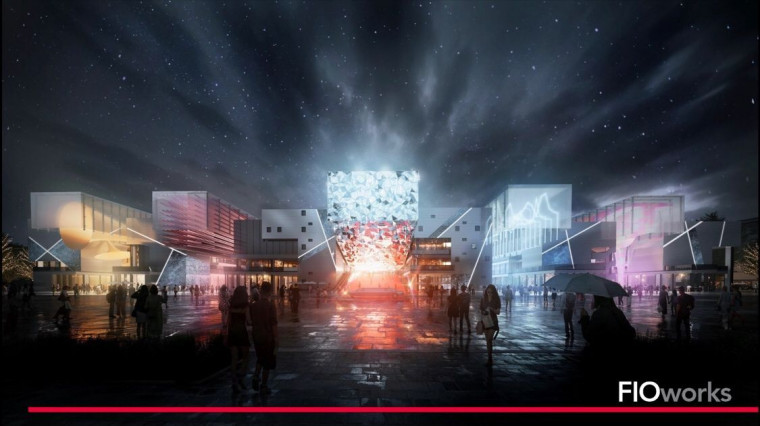
Presenting the Dalang Fashion Hub: Where Style Takes Center Stage, by FIOworks
In a remarkable milestone for FIOworks, FIO proudly unveils its first challenge of the year 2023—the Dalang Fashion Hub. This groundbreaking project is a collaborative effort between FIOworks and the Longhua District Government of Shenzhen, aimed at creating a vibrant and influential fashion hub that will leave an indelible mark on the world.
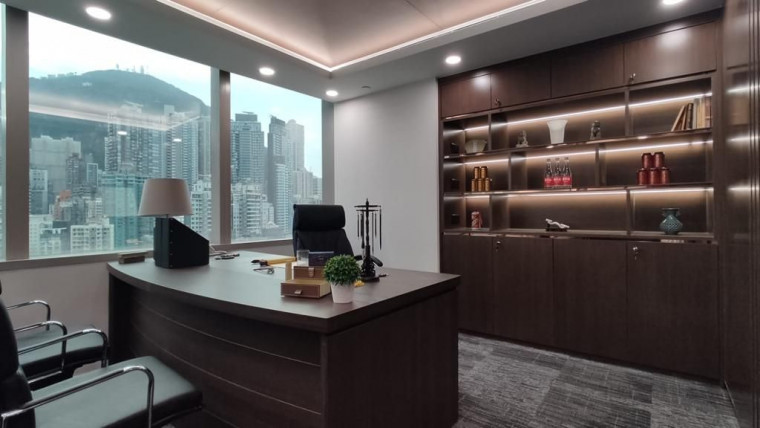
MA Design: Incorporating Minimalism in Office Design:
Matrix has been commissioned by the corporate subsidiary "Capital Strategy" of our client, a Chinese enterprise, to undertake the design and construction of a 1,300 square feet office space located in the Cosco Tower in Sheung Wan. Our objective is to create a space that prioritizes visual conferences and a dedicated tea room.

Introducing CM Jao - Jury Member of the K-DESIGN AWARD
We are excited to highlight CM Jao, co-founder of Oft Interiors Ltd and a respected jury member of the K-DESIGN AWARD. A graduate of the Hong Kong Polytechnic University School of Design, CM specializes in innovative shopping malls and leisure spaces.

Architectural Intelligence 2024: AIA International Conference Concludes in Hong Kong
The AIA International Conference 2024, held from October 23rd to 27th, brought together a vibrant mix of architects, designers, and thought leaders in Hong Kong, all united under the theme "Architectural Intelligence." Hosted by the American Institute of Architects (AIA), this year’s conference took place at The Henderson, a stunning architectural marvel designed by Zaha Hadid Architects, providing a breathtaking backdrop for discussions on the future of architecture.

Bird-window Collisions in Hong Kong: A Citizen-based Bird-window Collision Monitoring Campaign | May 24, 2024
Hong Kong is one of the major stopover points along the East-Asian Australasian Flyway for migrating birds, but our urban environment is full of hazards that affect both these migrating birds as well as our own resident birds. Bright lights can disorient the birds, exhausting them and forcing them down into unsuitable environments where they are exposed to unfamiliar and unnatural threats. An even larger problem is collisions with our many glass enclosed buildings.
Our Insightful Articles
PROJECT
2 YEARS AGO
A multi-functional sales center that can be easily adapted for future use.
PROJECT
2 YEARS AGO
“The Gate of Blessings” – Winner of the HKIA Idea Design Competition
Set foot in Victoria Park (Hong Kong) during the Lunar New Year Fair (香港維園年宵花市) 2023
PROJECT
2 YEARS AGO
A multi-functional sales center that can be easily adapted for future use.
PROJECT
2 YEARS AGO
MA…and the Seeds of Life was created to pay homage to the successive generations of talented women in Chef Tina Barrat's family, and to Mother Nature who protects, provides for and beautifies life.
PROJECT
2 YEARS AGO
Home with kids can never co-exist with stylish home design? Let’s have a look of this project, our designer Nikki is commissioned to renovate a house with 2 kids. The designer Nikki does not only fulfill the needs of the family of four, but also accomplish the modern French style that the owner has been longing for.
PROJECT
2 YEARS AGO
The Pingtan Children’s library is located in the Dong Minority village of Pingtan, Tongdao Province, Hunan, China. This small timber structure, three stories high and approximately 80 sqm in area is entirely built in timber. The building is located within a primary school courtyard serving more than 400 local children. Rather than a building with floors and rooms, this is a building consisting of two interwoven spiral staircases, a double helix that in turn becomes both the vertical circulation and the seating for the children.
PROJECT
2 YEARS AGO
Located in Beijing, Kerry Centre L28 Sales Centre displays the Habitat residential unit in Qinhuangdao. QUAD creates a simple yet elegant sales centre based on Habitat Residence contemporary design style. Consisting of a discussion area and two VIP lounges, the sales centre integrates different senses to provide an elevated level of services to the visitors.
PROJECT
2 YEARS AGO
This village will bring together expansive retail, public space and cultural environments to create a new urban community. Located at the nexus of the old and new part of the city, the development will organically integrate with its surroundings through both layout and a nuanced design language that references the area’s rich heritage while contributing to its future. The spread of gently pitched roofs, inspired by traditional Chinese architecture, is complemented by woven white-washed walls and water features.
PROJECT
2 YEARS AGO
Extra flexible and multi-functional spaces, blurring the boundary between home and workplaces in the post-Covid era.
PROJECT
2 YEARS AGO
Ooo is a café located in To Kwa Wan, one of the down-to-earth areas in Kowloon. The unpretentious design of the shop is cohering to the core idea of the café. Ooo stands for “out of office”, which aims to be a place for chill-out after-work.
PROJECT
2 YEARS AGO
This Experiential Hub was specially designed an immersive experience for the visitors at The Arles. Inspired by the concept of season of life, QUAD studio creates a tangible yet speculative Installation. It captures the natural elements of the outdoor landscape of The Arles and reimagined them taking the visitor to another extraordinary world. Using the characteristics from the four seasons, each space is choreographed intentionally to evoke different emotions to visitor. An Artistic interpretation of the landscape garden of The Arles.






 Indonesia
Indonesia
 Australia
Australia
 New Zealand
New Zealand
 Philippines
Philippines
 Singapore
Singapore
 Malaysia
Malaysia


