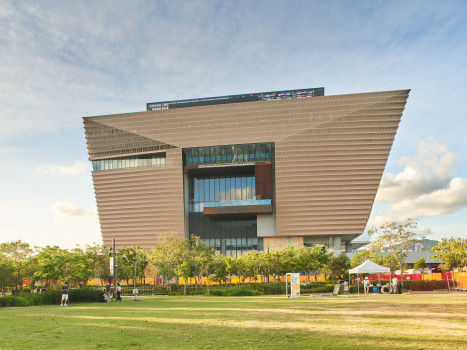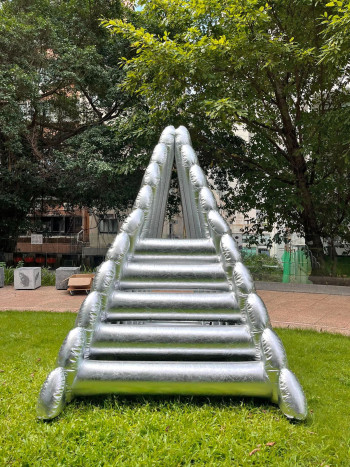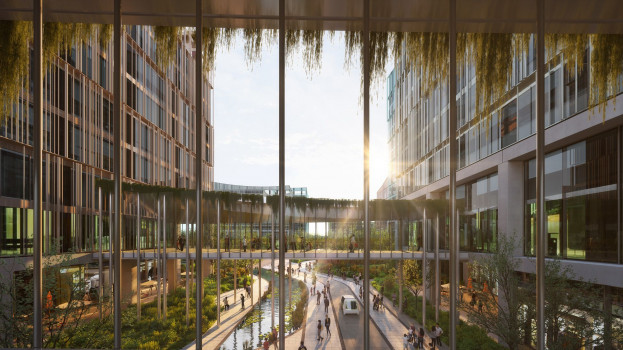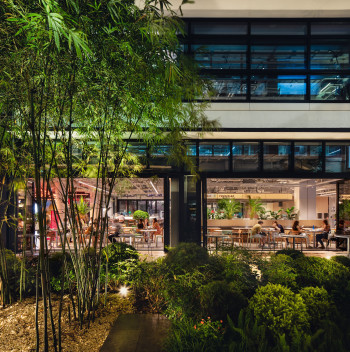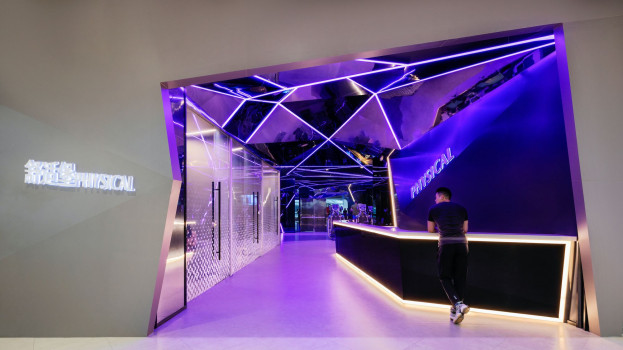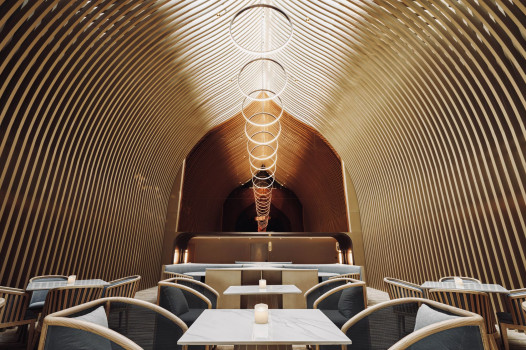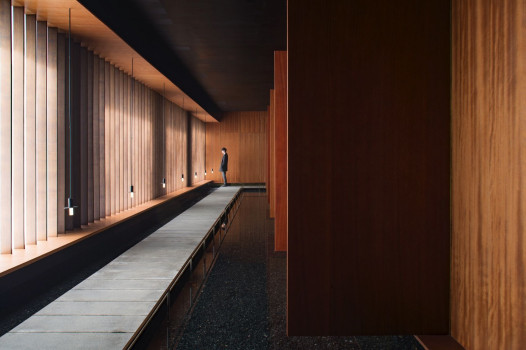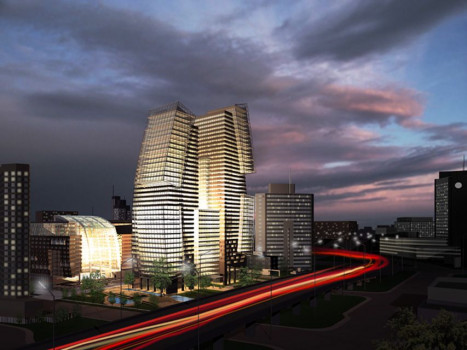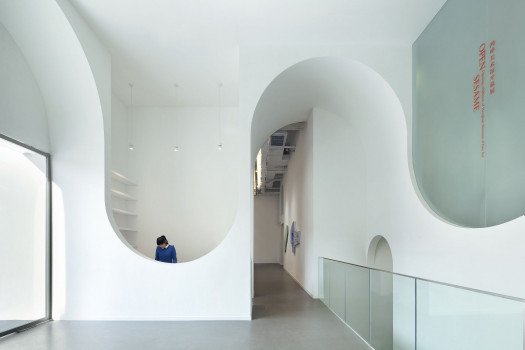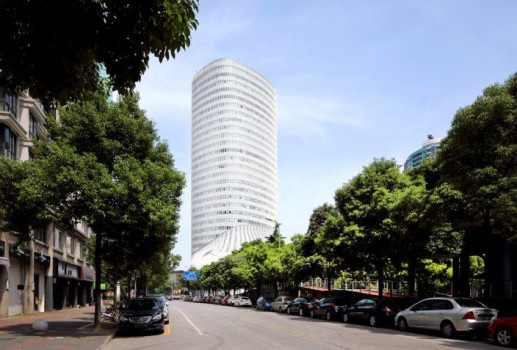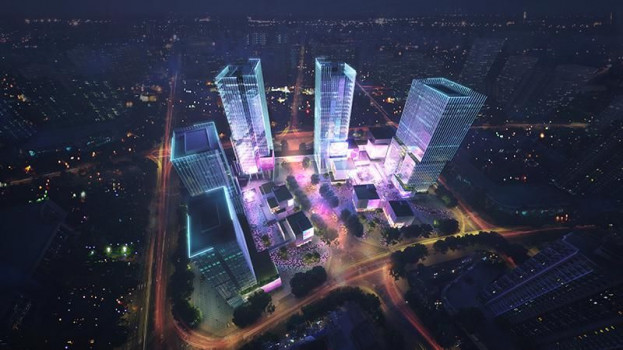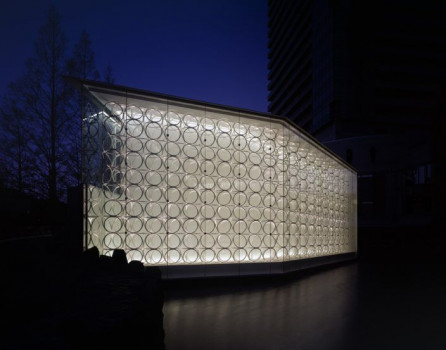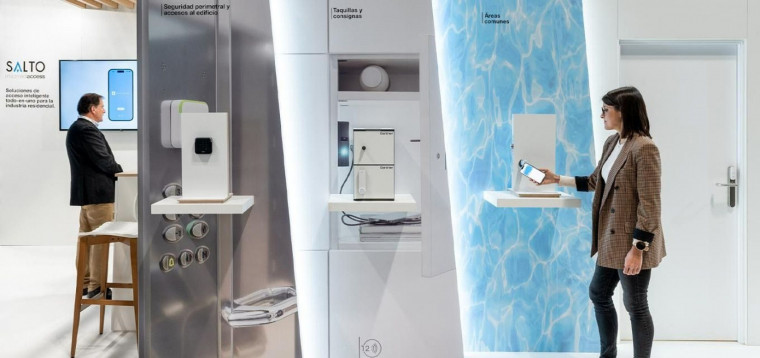
How Digital Transformation in The Multi-Family Sector can Facilitate a Green Transition
The emergence of smart buildings, which have been designed to integrate the latest technologies such as smart access and cloud-based property management solutions, has opened the door to new ways of operating multi-family assets. All signs now point to the smart access revolution making its arrival on the multi-family residential stage.
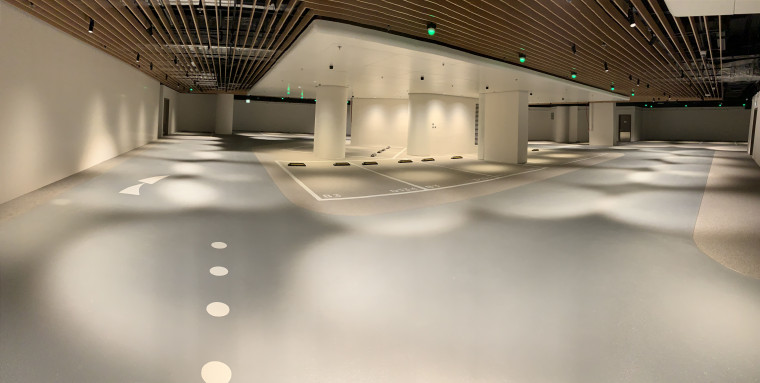
Flowcrete Car Park at Victoria Dockside, K11 Musea, TST
Flowcrete Hong Kong supplied flooring solutions for several areas of the Victoria Docklands development. The Deckshield range was chosen for the anticipated high level of traffic in the car park.

XBOX Family Sports Center: A Revolutionary New Trend in Sports Spaces
XBOX Family Sports Center in POPC, Shanghai, invested by Ningnuo Investment Management Co., Ltd and designed by Fun Connection, covers an area of 3,000 square meters. As a trendy destination for Generation Z designed by Fun Connection, with functional sports aesthetics as the theme, it has integrated multi-functionality into the overall space design, creating an innovative and leading scene for indoor sports.

Cháo Hotel | A Dream Theater in the Clouds
Interior design should not be a trend, but rather offer a refined and comfortable atmosphere with a touch of luxury and modern elegance.
——Christian Liaigre

Architectural Intelligence 2024: AIA International Conference Concludes in Hong Kong
The AIA International Conference 2024, held from October 23rd to 27th, brought together a vibrant mix of architects, designers, and thought leaders in Hong Kong, all united under the theme "Architectural Intelligence." Hosted by the American Institute of Architects (AIA), this year’s conference took place at The Henderson, a stunning architectural marvel designed by Zaha Hadid Architects, providing a breathtaking backdrop for discussions on the future of architecture.

Introducing CM Jao - Jury Member of the K-DESIGN AWARD
We are excited to highlight CM Jao, co-founder of Oft Interiors Ltd and a respected jury member of the K-DESIGN AWARD. A graduate of the Hong Kong Polytechnic University School of Design, CM specializes in innovative shopping malls and leisure spaces.

GREENOVATION is Trending Up!
Join HKTDC to explore the latest trends in green building and sustainable lighting. Be part of the movement towards a brighter, eco-friendly future!
Our Insightful Articles
PROJECT
2 YEARS AGO
Located at the harbour front of the West Kowloon Cultural District, the Hong Kong Palace Museum is designed as a distinctive treasure house for Chinese art, culture and history, exhibiting selected art pieces from the Palace Museum and other fine objects from across the globe.
The seven-storey building features an exhibition space of 7,800m² across nine galleries. It also houses the Auditorium, Activity Rooms and other ancillary facilities, offering spaces for a rich variety of public programmes to foster visitors’ interest in arts and culture.
In collaboration with Rocco Design Architects Associates Ltd, Arup provided total engineering consultancy services, including geotechnical, structural, building services, façade, fire, sustainability, security, acoustics, lighting, audio-visual, landscape design and transport consulting.
Arup also acted as the building information modelling (BIM) manager for this project – BIM was fully implemented in the design process, with all design coordination being carried out in the 3D environment.
PROJECT
2 YEARS AGO
HK has always been proud of being an inclusive city of diverse culture and demographics. In this city of hustle-bustle, 10% of the workforce of around 400,000 people are domestic helpers. They have supported a lot of families in Hong Kong by assisting them on daily routine chores to keep things in order. They have contributed to $12.6 billion to the economy. They are an indispensable part of our community, and their welfare deserves our attention.
PROJECT
2 YEARS AGO
A forward-thinking working environment that encourages seamless collaboration.
China Mobile IoT Industrial Park
PROJECT
2 YEARS AGO
"ANYWHERE CAN DINE, ANYWHERE CAN WORK, ANYWHERE CAN PLAY"
PROJECT
2 YEARS AGO
"When Gymming Meets Clubbing" is the design concept of this fitness center that mainly targets at young customers.
PROJECT
2 YEARS AGO
MeeHotel is a new urban resort hotel in the city of Shenzhen, China aims to give business travelers a peaceful state.
PROJECT
2 YEARS AGO
The meditation space was built in a row of six disused retail units that are separated from the sprawling wetlands by the busy commercial area, which leads to the decision to build an inward world within the site’s existing structural framework.
PROJECT
2 YEARS AGO
Beijing Wanhao Century Center - Moore Ruble Yudell Architects and Planners.
PROJECT
2 YEARS AGO
‘If cave-paintings were the earliest transmitted art, the caves were our first museums and galleries.
PROJECT
2 YEARS AGO
Seeking a superior functional facility together with a vast park blooming with green, we have created a landmark appropriate for the future vision of the exclusive residential district of Hongqiao Area.
PROJECT
2 YEARS AGO
In September 2021, QUAD studio participated in an international competition for a Media City in Chengdu Xinchuan Innovation and Technology Park in the Zhonghe area of the southern part of the Chengdu High Tech Zone. In collaboration with Dalu Architecture, our design was awarded first runner up and consists of 4 office towers, a service apartment, and retail podium spanning across 2 sites.
PROJECT
2 YEARS AGO
White Chapel is a small chapel built within the site of Hyatt Regency Osaka.






 Indonesia
Indonesia
 Australia
Australia
 New Zealand
New Zealand
 Philippines
Philippines
 Singapore
Singapore
 Malaysia
Malaysia


