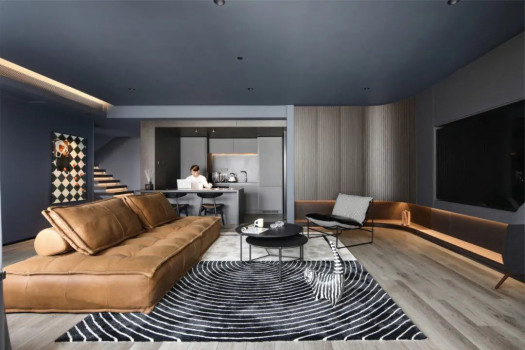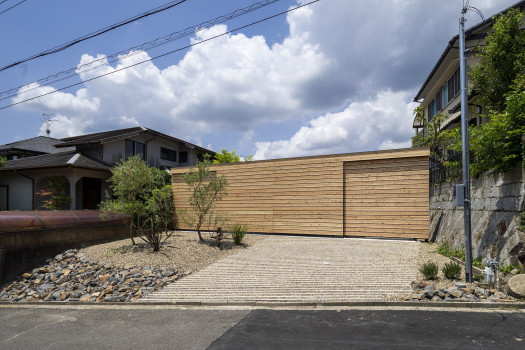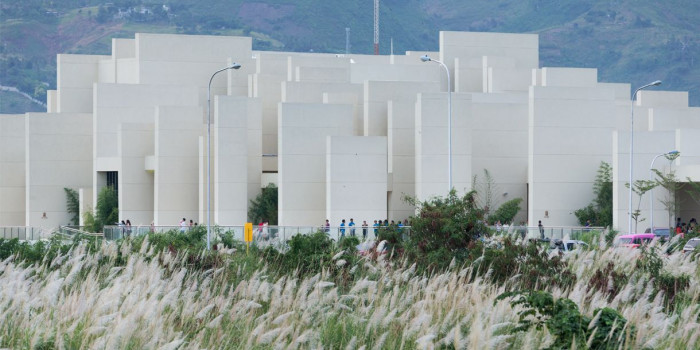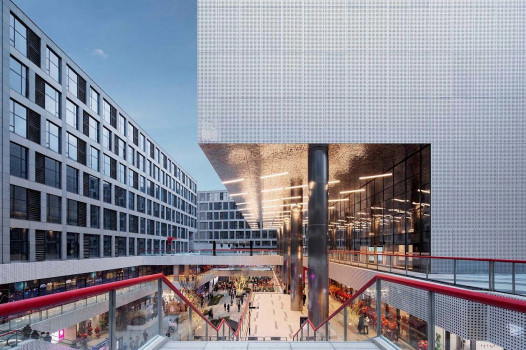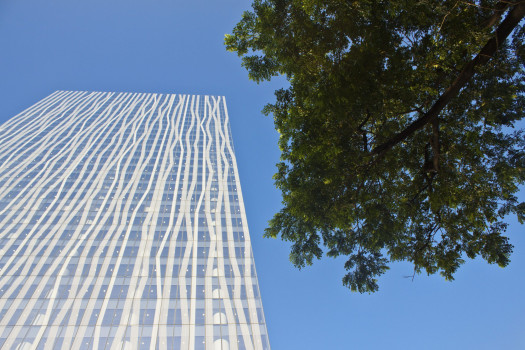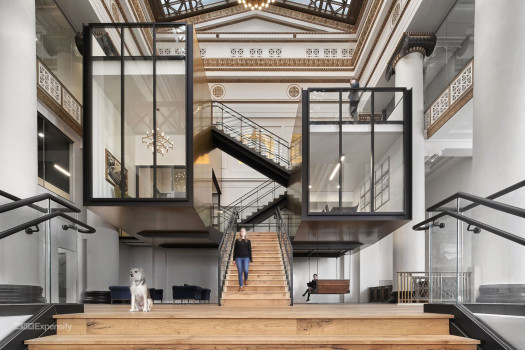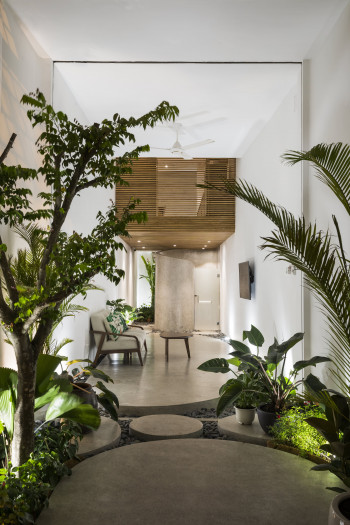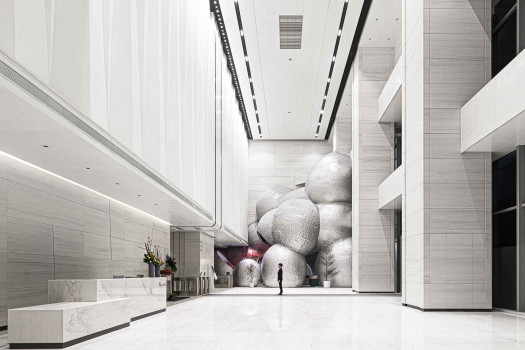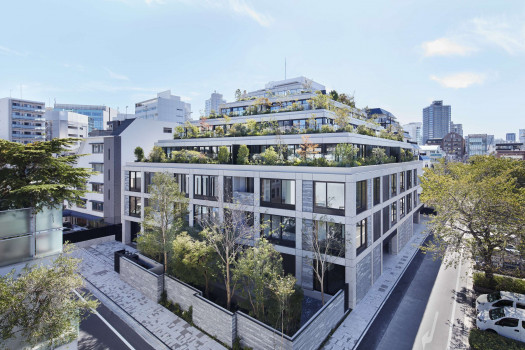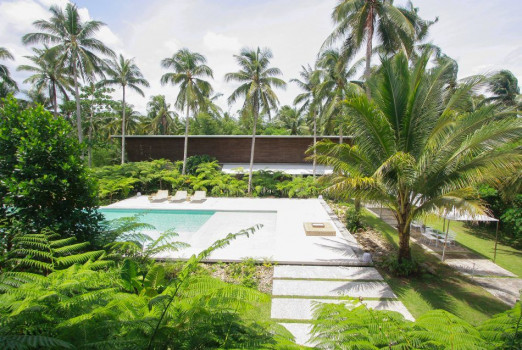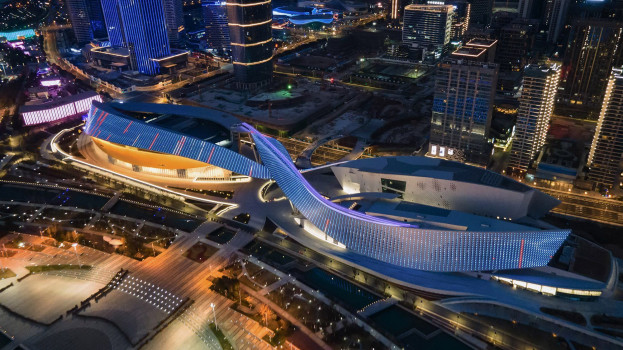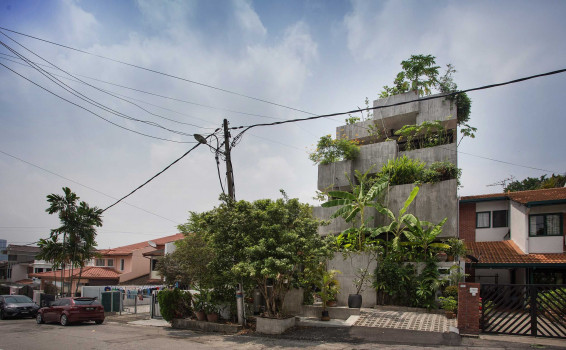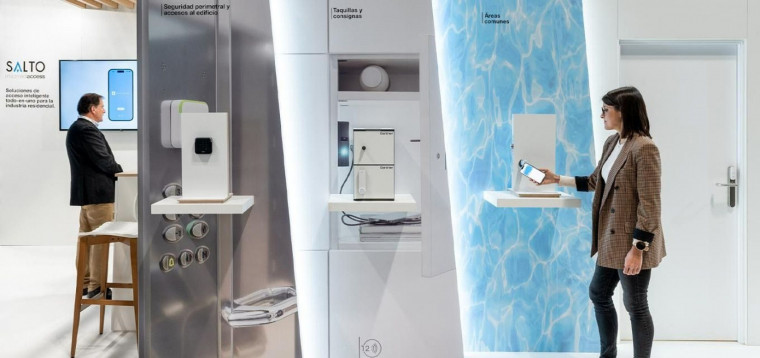
How Digital Transformation in The Multi-Family Sector can Facilitate a Green Transition
The emergence of smart buildings, which have been designed to integrate the latest technologies such as smart access and cloud-based property management solutions, has opened the door to new ways of operating multi-family assets. All signs now point to the smart access revolution making its arrival on the multi-family residential stage.
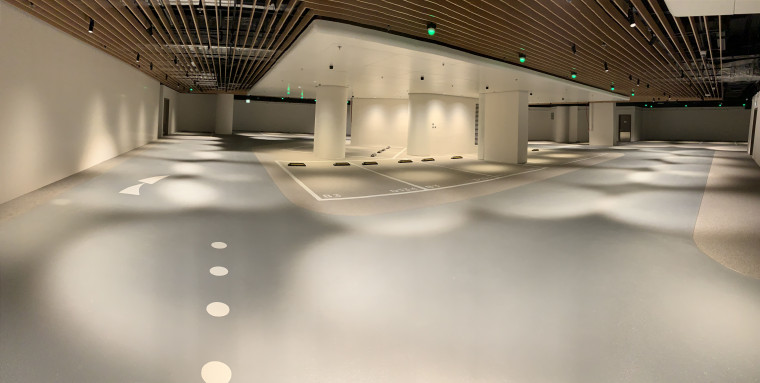
Flowcrete Car Park at Victoria Dockside, K11 Musea, TST
Flowcrete Hong Kong supplied flooring solutions for several areas of the Victoria Docklands development. The Deckshield range was chosen for the anticipated high level of traffic in the car park.
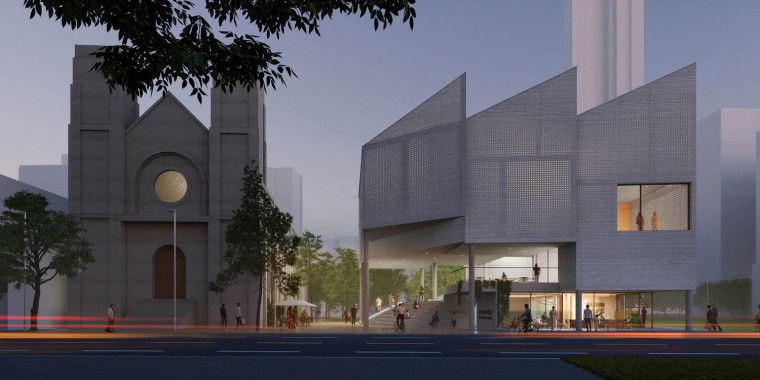
Community Center of Hanyang Memory Park Wuhan, China 2022 漢陽印記公園社區中心 中國武漢 2022
Our design proposes a spatial anchor for an urban park in Hanyang old town and forms an architectural dialogue between the city’s natural geography and built heritage.
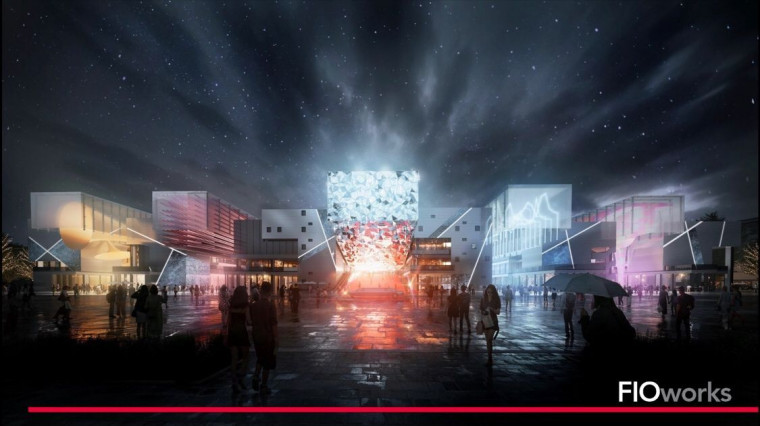
Presenting the Dalang Fashion Hub: Where Style Takes Center Stage, by FIOworks
In a remarkable milestone for FIOworks, FIO proudly unveils its first challenge of the year 2023—the Dalang Fashion Hub. This groundbreaking project is a collaborative effort between FIOworks and the Longhua District Government of Shenzhen, aimed at creating a vibrant and influential fashion hub that will leave an indelible mark on the world.

Architectural Intelligence 2024: AIA International Conference Concludes in Hong Kong
The AIA International Conference 2024, held from October 23rd to 27th, brought together a vibrant mix of architects, designers, and thought leaders in Hong Kong, all united under the theme "Architectural Intelligence." Hosted by the American Institute of Architects (AIA), this year’s conference took place at The Henderson, a stunning architectural marvel designed by Zaha Hadid Architects, providing a breathtaking backdrop for discussions on the future of architecture.

Introducing CM Jao - Jury Member of the K-DESIGN AWARD
We are excited to highlight CM Jao, co-founder of Oft Interiors Ltd and a respected jury member of the K-DESIGN AWARD. A graduate of the Hong Kong Polytechnic University School of Design, CM specializes in innovative shopping malls and leisure spaces.

Register now for the 2024 American Institute of Architects International Conference!
What kind of architects and architecture do we need?
To answer this important question, the 2024 AIA International Conference will gather architects and designers from around the world to consider where the profession is today - and where it should be heading tomorrow - in one of the world's most fascinating cities, Hong Kong.
Our Insightful Articles
PROJECT
3 YEARS AGO
The original case is the furnished house, but the owner is not satisfied at the temperament and pattern of house. There is no making without breaking, so we had a "big operation" on it.
PROJECT
3 YEARS AGO
The beginning of the design of the house. It was triggered by the increase in the family of the contractor.
PROJECT
3 YEARS AGO
CLOU’s design aims to connect the living, retail and social spaces, into a symbiotic ‘three-body spatial system’.
PROJECT
3 YEARS AGO
The first premium-grade office tower in the Philippines to be erected after 2000, the Zuellig Building is notable for its environmentally conscious design, distinctive facade, and superior finishes.
PROJECT
3 YEARS AGO
In early 2016, ZGF designers met Expensify founder and CEO David Barrett in an empty shell of a former grandiose bank in Portland, Oregon.
PROJECT
3 YEARS AGO
The project with an area of 53.7m2 façade facing Southeast is located in a densely populated residential area, surrounded by 3-4-story row houses with dense density.
PROJECT
3 YEARS AGO
Sonmei hotel is located in the southeast corner of a commercial building. The reception hall on the first floor shares a space with the office building in the west. It is the intersection of daily customer flow and staff.
PROJECT
3 YEARS AGO
This modern reinterpretation of the Japanese home reintegrates landscape into an urban neighbourhood.
PROJECT
3 YEARS AGO
Set in a remote coconut farm in Sorsogon, Philippines, this project was conceived using a logical assembly and basic hierarchy of slab, column, beam, roof and screen, using locally sourced materials — coconut timbers, local stone, layered grass (nipa) roofing and concrete.
PROJECT
3 YEARS AGO
Lying by the Taihu Lake and adjacent to the Taihu New Town CBD, Suzhou Bay Cultural Centre is the city’s latest cultural, exhibition and convention destination. The mega development houses two iconic buildings – Suzhou Opera House and Wujiang Exhibition Centre – linked by the stunning double ribbons.
PROJECT
3 YEARS AGO
Planter Box House is aimed to celebrate sustainable living lifestyle and to grow food for self-sufficiency. With multiple passive design strategies to create a low energy house, the house is covered by more than 40 types of edible plants.






 Indonesia
Indonesia
 Australia
Australia
 New Zealand
New Zealand
 Philippines
Philippines
 Singapore
Singapore
 Malaysia
Malaysia


