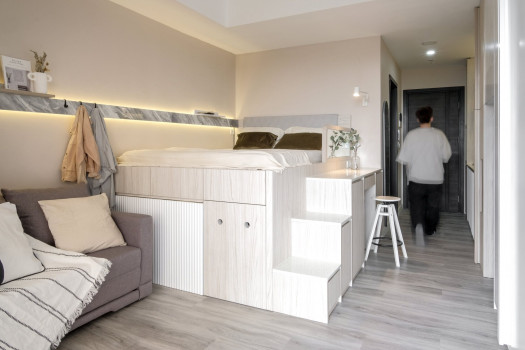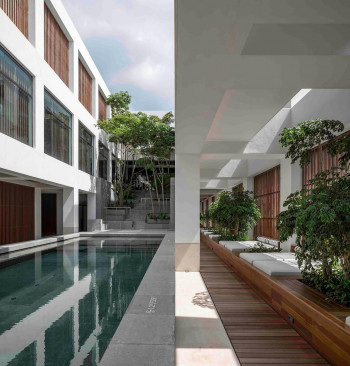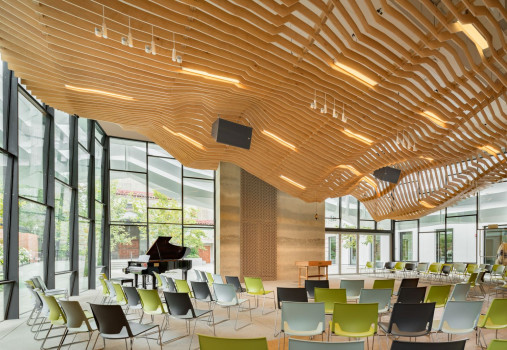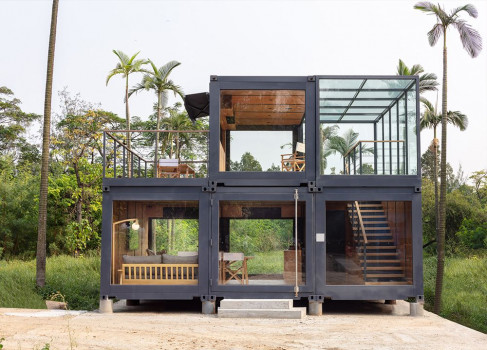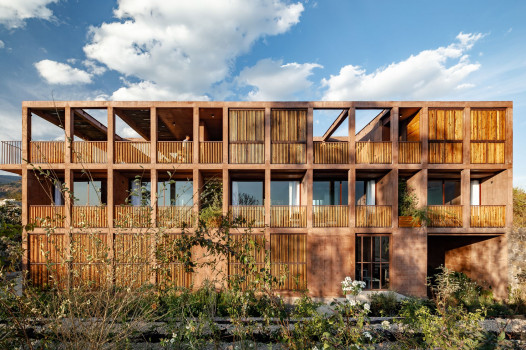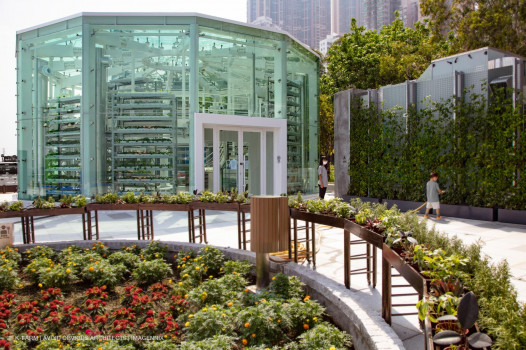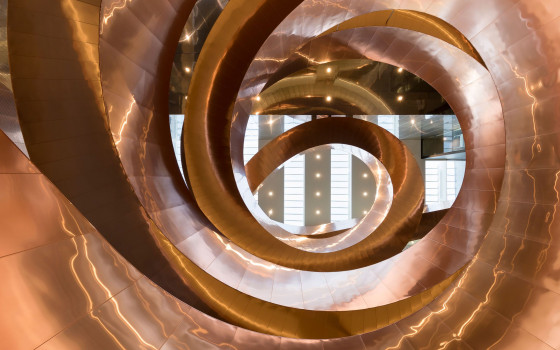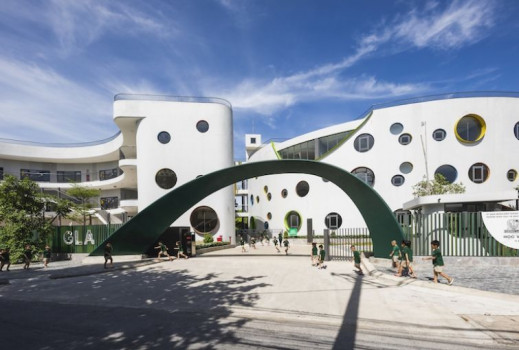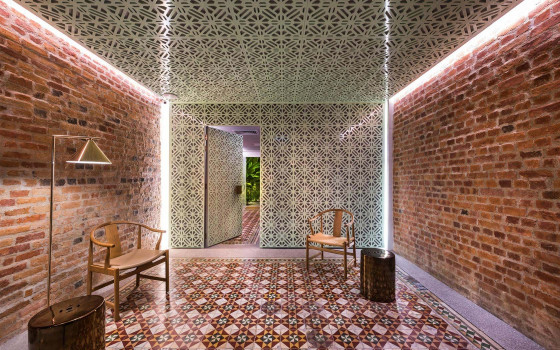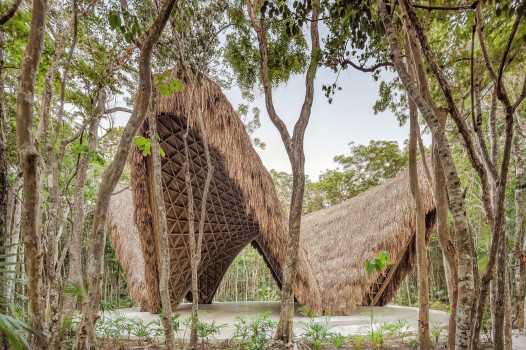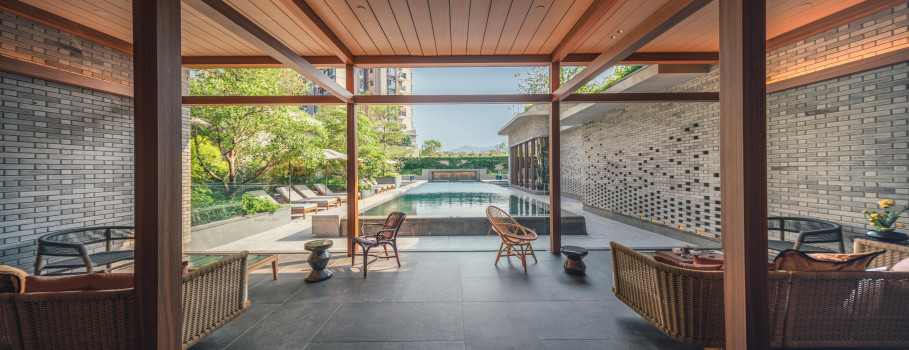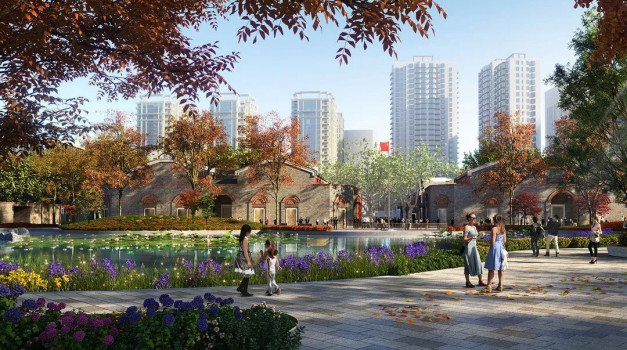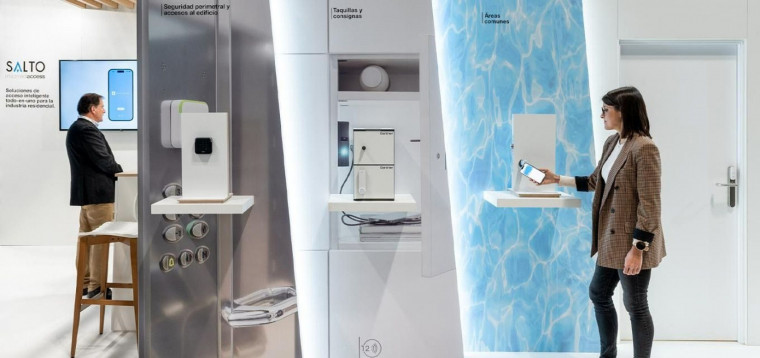
How Digital Transformation in The Multi-Family Sector can Facilitate a Green Transition
The emergence of smart buildings, which have been designed to integrate the latest technologies such as smart access and cloud-based property management solutions, has opened the door to new ways of operating multi-family assets. All signs now point to the smart access revolution making its arrival on the multi-family residential stage.
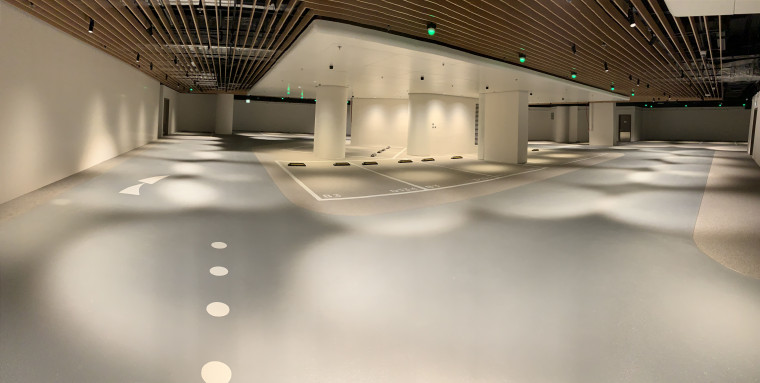
Flowcrete Car Park at Victoria Dockside, K11 Musea, TST
Flowcrete Hong Kong supplied flooring solutions for several areas of the Victoria Docklands development. The Deckshield range was chosen for the anticipated high level of traffic in the car park.

XBOX Family Sports Center: A Revolutionary New Trend in Sports Spaces
XBOX Family Sports Center in POPC, Shanghai, invested by Ningnuo Investment Management Co., Ltd and designed by Fun Connection, covers an area of 3,000 square meters. As a trendy destination for Generation Z designed by Fun Connection, with functional sports aesthetics as the theme, it has integrated multi-functionality into the overall space design, creating an innovative and leading scene for indoor sports.

VGC design Michael Chen × ARK: Rejuvenated and Everlasting Life
"Ark" is a medical aesthetics pharmaceutical corporate club located on the top floor of a single commercial building. It integrates functions such as showcasing corporate strength, displaying flagship products and entertaining guests. Using modern technological design techniques, it provides an immersive experience that transcends the present and ventures into the future.

Architectural Intelligence 2024: AIA International Conference Concludes in Hong Kong
The AIA International Conference 2024, held from October 23rd to 27th, brought together a vibrant mix of architects, designers, and thought leaders in Hong Kong, all united under the theme "Architectural Intelligence." Hosted by the American Institute of Architects (AIA), this year’s conference took place at The Henderson, a stunning architectural marvel designed by Zaha Hadid Architects, providing a breathtaking backdrop for discussions on the future of architecture.

Introducing CM Jao - Jury Member of the K-DESIGN AWARD
We are excited to highlight CM Jao, co-founder of Oft Interiors Ltd and a respected jury member of the K-DESIGN AWARD. A graduate of the Hong Kong Polytechnic University School of Design, CM specializes in innovative shopping malls and leisure spaces.

Hong Kong Green Building Week 2024 Hop on “Green Building Express” to Carbon Neutrality by 2050
The First “Green Building Exploration Fair”
Featuring 6 Thematic Interactive Zones & 3 Green Workshops
Embark on the First “Green Transport X Building Tour” &
“Green Building Guided Tour” with 4 Themed Locations and Workshops
Our Insightful Articles
PROJECT
3 YEARS AGO
This 25sqm studio apartment is located in the center of the business district in Jakarta, the capital of Indonesia, where most of the city's foreign embassies and the tallest skyscrapers are located in the area.
PROJECT
3 YEARS AGO
Located between Brickfields, a former colonial neighborhood, and Bangsar, an up-and-coming area of Kuala Lumpur, the project is situated at the junction between these two districts, old and new, a conceptual linkage between the past and the present.
PROJECT
3 YEARS AGO
Campus improvements reflect and expand opportunities for worship, social and educational programs.
PROJECT
3 YEARS AGO
Containers are multifaceted; a strong symbol of a logistics company and a celebrator of sustainable architecture.
PROJECT
3 YEARS AGO
Located between Tepoztlán and Amatlán in the State of Morelos, the Tepoztlán Boutique Hotel integrates the topography, landscape and views of Tepozteco in a master plan where 4 buildings with different architectural programs explore the virtues of the site.
PROJECT
3 YEARS AGO
K-farm challenges urban farming under extreme conditions and makes farming into a STEM education for all people.
PROJECT
3 YEARS AGO
The substantial extension and refurbishment of the Experimentarium future-proofs the science centre as a significant cultural destination.
PROJECT
3 YEARS AGO
The design of a kindergarten features spaces encouraging curiosity, activity-based learning and interaction with nature for the next generation of Vietnamese children.
PROJECT
3 YEARS AGO
Loke Thye Kee Residences is situated in the heart of Georgetown Penang, one of 5 Malaysian UNESCO world sites rich in heritage.
PROJECT
3 YEARS AGO
In the heart of a conserved area of native jungle in a new residential development called Luum Zama, the Luum Temple offers a quiet natural setting for introspection and reflection.
PROJECT
3 YEARS AGO
New World Development’s Latest Residential Project from Their Greatness Collection, the Atrium House Inherits Traditional Chinese “Siheyuan” Architecture Combining with Contemporary Design Aesthetics to Present Modern Chinese Style
PROJECT
3 YEARS AGO
Completed in time to mark China’s 100 year celebration of the founding of the Communist Party of China, Taipingqiao Park’s new look has evolved over the years through layers of administrative, social, economic and environmental momentum that has successfully shaped one of Shanghai’s foremost inner city urban parks into what is seen and experienced today.






 Indonesia
Indonesia
 Australia
Australia
 New Zealand
New Zealand
 Philippines
Philippines
 Singapore
Singapore
 Malaysia
Malaysia


