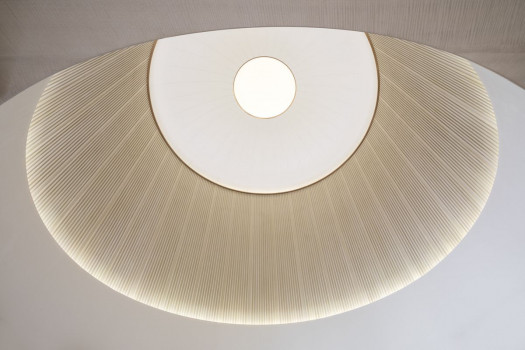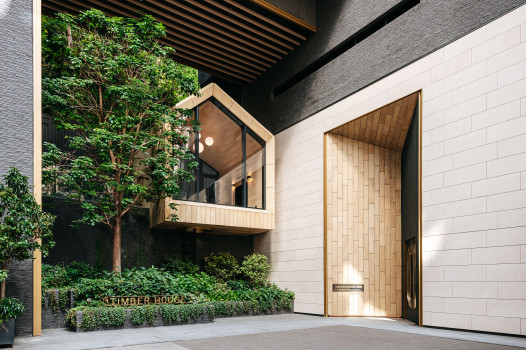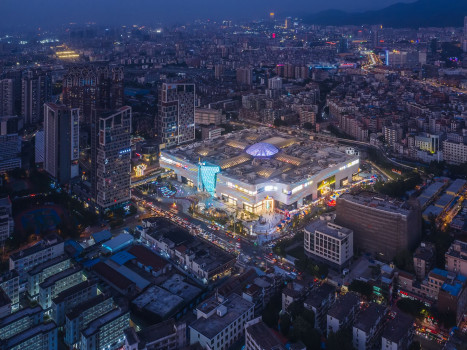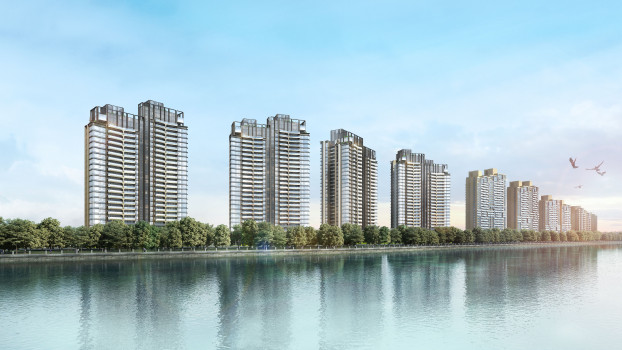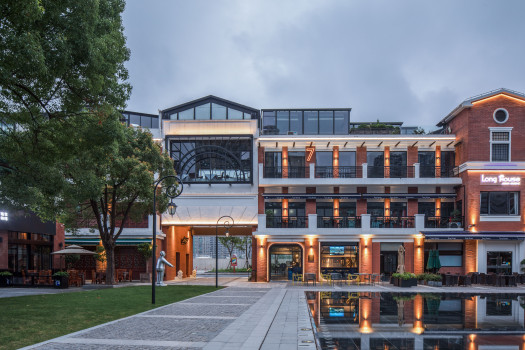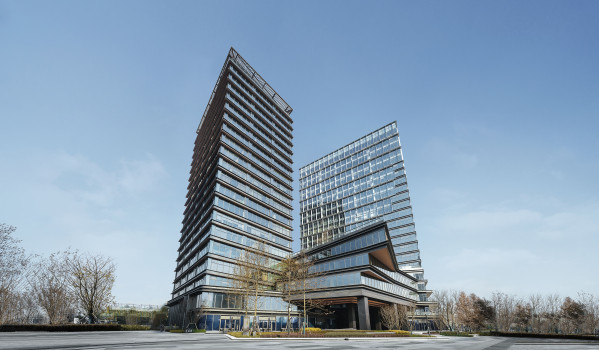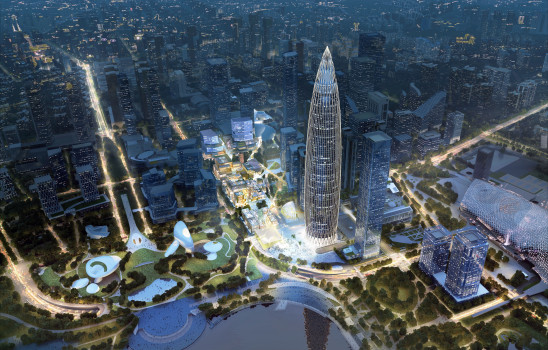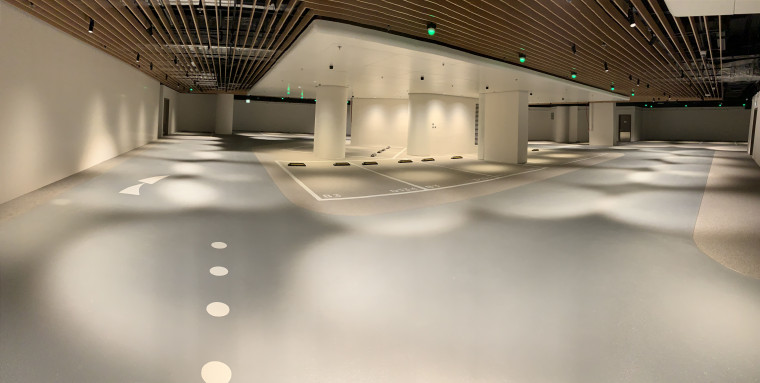
Flowcrete Car Park at Victoria Dockside, K11 Musea, TST
Flowcrete Hong Kong supplied flooring solutions for several areas of the Victoria Docklands development. The Deckshield range was chosen for the anticipated high level of traffic in the car park.
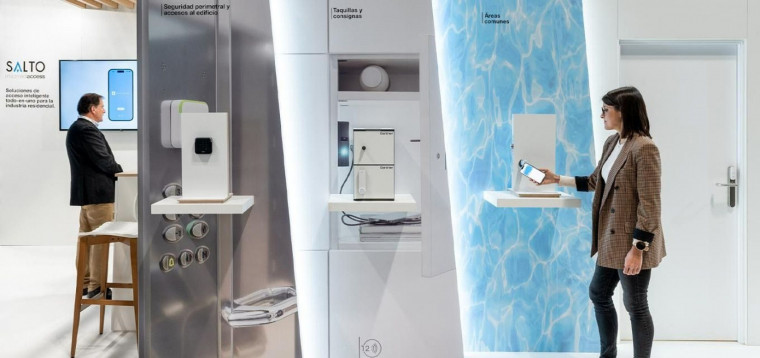
How Digital Transformation in The Multi-Family Sector can Facilitate a Green Transition
The emergence of smart buildings, which have been designed to integrate the latest technologies such as smart access and cloud-based property management solutions, has opened the door to new ways of operating multi-family assets. All signs now point to the smart access revolution making its arrival on the multi-family residential stage.

CAN Design Transforms The Bay Hub into a Contemporary Office Landmark
CAN DESIGN has recently completed The Bay Hub, a newly renovated Grade-A office landmark in Kowloon, Hong Kong. The project combines functionality with elegance, fostering creativity and well-being for tenants and visitors alike.

SPARK New Project: Taizhou Fish Market
Taizhou Fish Market
Nestled in the western precincts of Jiaojiang District, Taizhou, Zhejiang, the Taizhou Fish Market enjoys a prime position along the river's northern edge. This project is intricately woven around the theme of "fishing" culture, harmoniously integrating elements of cultural tourism and leisure.

Introducing CM Jao - Jury Member of the K-DESIGN AWARD
We are excited to highlight CM Jao, co-founder of Oft Interiors Ltd and a respected jury member of the K-DESIGN AWARD. A graduate of the Hong Kong Polytechnic University School of Design, CM specializes in innovative shopping malls and leisure spaces.

Architectural Intelligence 2024: AIA International Conference Concludes in Hong Kong
The AIA International Conference 2024, held from October 23rd to 27th, brought together a vibrant mix of architects, designers, and thought leaders in Hong Kong, all united under the theme "Architectural Intelligence." Hosted by the American Institute of Architects (AIA), this year’s conference took place at The Henderson, a stunning architectural marvel designed by Zaha Hadid Architects, providing a breathtaking backdrop for discussions on the future of architecture.

Smart Lighting Expo and HKTDC Hong Kong International Lighting Fair (Spring Edition) will open this April
The new Greenovation zone spotlights green building products and green lighting products.
Our Insightful Articles
PROJECT
3 YEARS AGO
Enter the Curated Mansion of Chengdu Dayuan and the world behind melts away instantly. This temple of calm reflection and Zen-like experiences is the antithesis of the encounter expected from an information centre and marketing suite. Built in 2019 to welcome potential inhabitants of and visitors to the new Dayuan mixed-use development on the south side of the city, and destined to become its next new major urban node, its vision takes inspiration from the readings of Chinese landscape paintings.
PROJECT
3 YEARS AGO
New World Development’s Latest Residential Project from their Bohemian Collection, the Timber House Integrates Avant-Garde Tree House Design and Adventurous Architectural Elements with Patented Smart Home Devices that Take Modern Living to Another Level.
PROJECT
3 YEARS AGO
YUE City is located next to Xiwan Road in the northern edge of Liwan District in Guangzhou, China. about 27km from the Guangzhou Baiyun International Airport and 2km from the Guangzhou Railway Station. After going through a demanding 600 days of transformation effort, it was unveiled to public in September 26th 2020 as the largest shopping mall in the western district and the second largest in overall Guangzhou city, turning a new page in urban revival.
PROJECT
3 YEARS AGO
Five projects by LWK + PARTNERS have attained honourable titles, including three 5-Star and two Winner, at Asia Pacific Property Awards 2021-2022. One of the projects, Tsuen Wan Sports Centre, Hong Kong, China is also Nominee of Best Leisure Architecture Asia Pacific, competing with other top projects for the region’s best. The virtual ceremony was held on 28 May 2021.
PROJECT
3 YEARS AGO
Located on No.505 Zhongshan South Road, the Cool Docks was originally a grease factory in the
old days. Once a top ten creative hubs in Shanghai, it was renovated in 2018 and is now attracting new restaurants, coffee shops and bars to settle in. MOONCRAFT, among one of them, is launched at this celebrated spot on the South Bund.
PROJECT
3 YEARS AGO
The future of work is constantly being reimagined. Aoti Vanke Centre, an innovative working hub in Hangzhou, China designed by LWK + PARTNERS, embraces the hybrid mode as the way forward and challenges conventional workspaces by externalising human activities to a fluid and highly permeable field of semi-outdoor space.
PROJECT
3 YEARS AGO
The Oval Partnership has unveiled its competition-winning masterplan proposal for the Shenzhen Bay Cultural Plaza in China, which is poised to become a world-class culture-led mixed-use development in the Bay Area.






 Indonesia
Indonesia
 Australia
Australia
 New Zealand
New Zealand
 Philippines
Philippines
 Singapore
Singapore
 Malaysia
Malaysia


