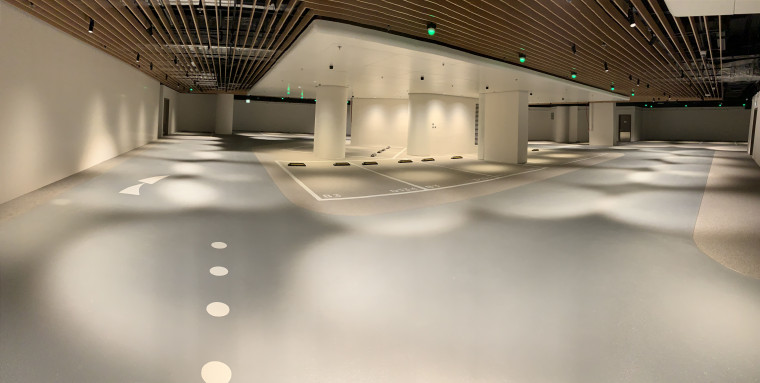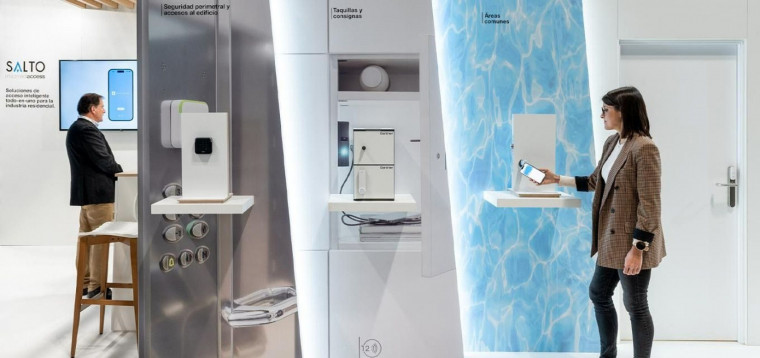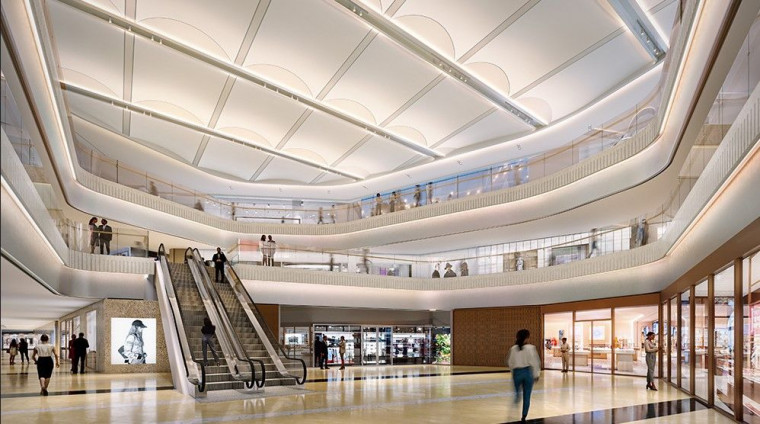
Flowcrete Car Park at Victoria Dockside, K11 Musea, TST
Flowcrete Hong Kong supplied flooring solutions for several areas of the Victoria Docklands development. The Deckshield range was chosen for the anticipated high level of traffic in the car park.

How Digital Transformation in The Multi-Family Sector can Facilitate a Green Transition
The emergence of smart buildings, which have been designed to integrate the latest technologies such as smart access and cloud-based property management solutions, has opened the door to new ways of operating multi-family assets. All signs now point to the smart access revolution making its arrival on the multi-family residential stage.

CAN DESIGN Renovates One Central Macau: Redefining Luxury Retail Experience
(Hong Kong – 10 January 2024) CAN DESIGN, the emerging international architecture and design firm, is proud to announce that the firm is delivering a multi-disciplinary scope covering façade upgrade, interiors, and signage design for ONE CENTRAL Macau (OCM). This sophisticated renovation aims to revitalize the luxury retail mall and enhance the shopping experience.

Aberdeen Boat Club – A Story of Renewal by ARTA Architects (Hong Kong)
How do you breathe new life into a beloved heritage site without losing the soul that makes it special? This was the central question guiding ARTA Architects as they approached the revitalization of the Aberdeen Boat Club—an iconic institution with over four decades of history, nestled along Hong Kong’s southern coastline.

Architectural Intelligence 2024: AIA International Conference Concludes in Hong Kong
The AIA International Conference 2024, held from October 23rd to 27th, brought together a vibrant mix of architects, designers, and thought leaders in Hong Kong, all united under the theme "Architectural Intelligence." Hosted by the American Institute of Architects (AIA), this year’s conference took place at The Henderson, a stunning architectural marvel designed by Zaha Hadid Architects, providing a breathtaking backdrop for discussions on the future of architecture.

Introducing CM Jao - Jury Member of the K-DESIGN AWARD
We are excited to highlight CM Jao, co-founder of Oft Interiors Ltd and a respected jury member of the K-DESIGN AWARD. A graduate of the Hong Kong Polytechnic University School of Design, CM specializes in innovative shopping malls and leisure spaces.

24 and 25 March 2025 for Hong Kong Climate Forum!
The 2025 Hong Kong Climate Forum will take place on March 24 and 25, 2025, at the prestigious Ritz-Carlton, Hong Kong. This pivotal event is co-organized by the Institute of Climate and Carbon Neutrality at the University of Hong Kong, the Environment and Ecology Bureau, Asian Digital Group, and the Business Environment Council.






 Indonesia
Indonesia
 Australia
Australia
 New Zealand
New Zealand
 Philippines
Philippines
 Singapore
Singapore
 Malaysia
Malaysia



