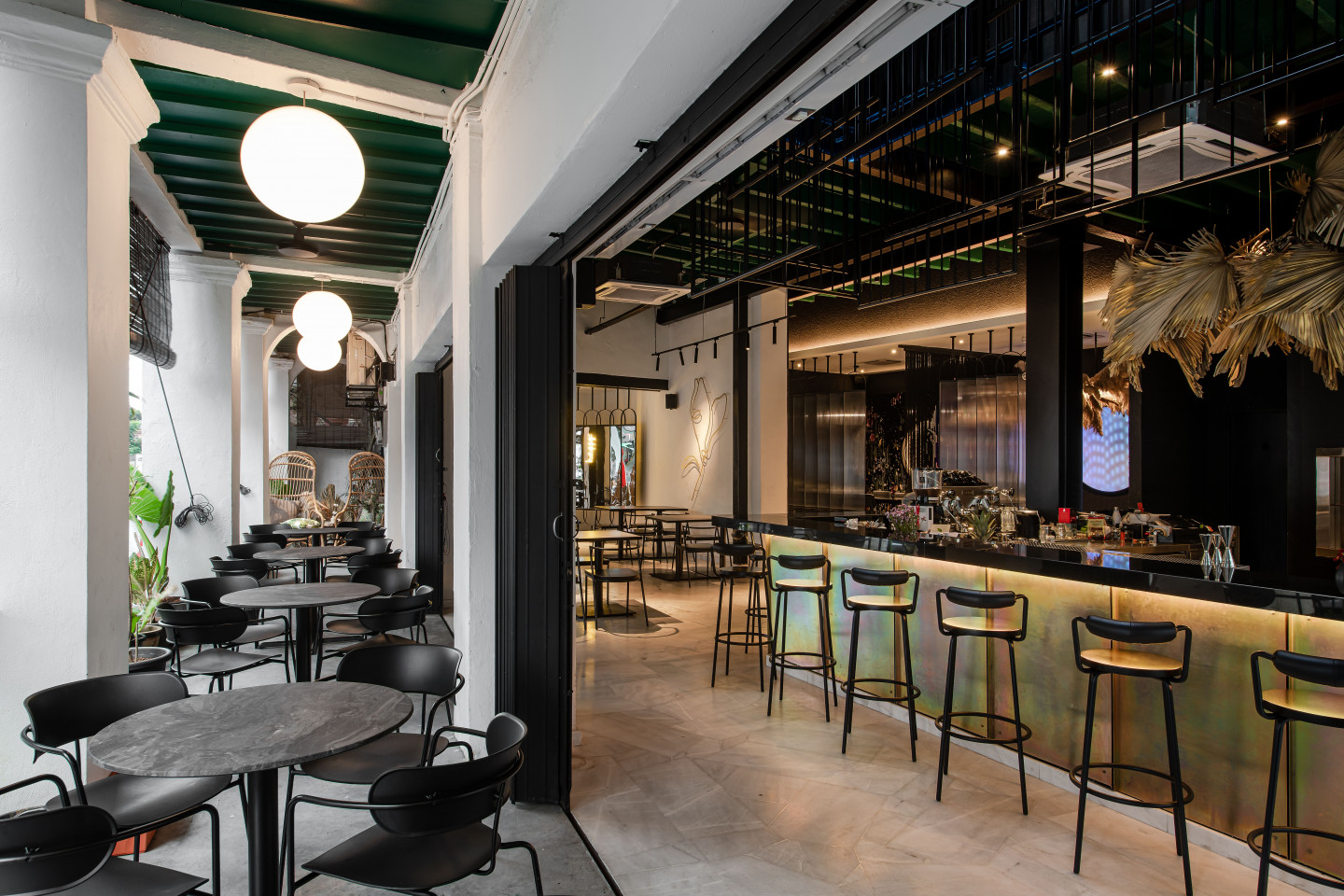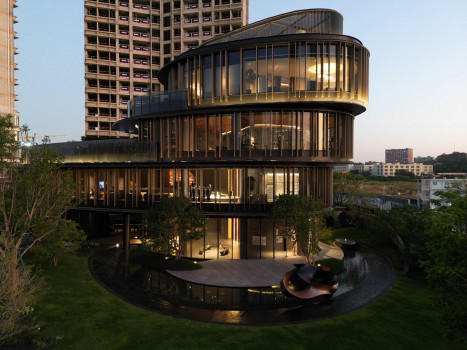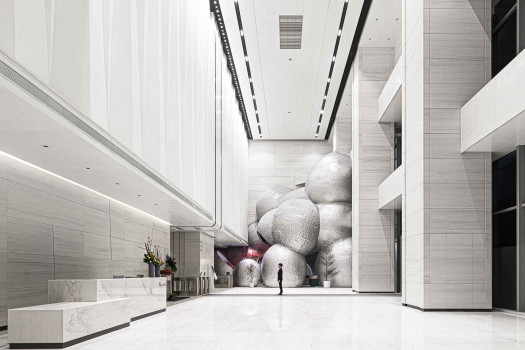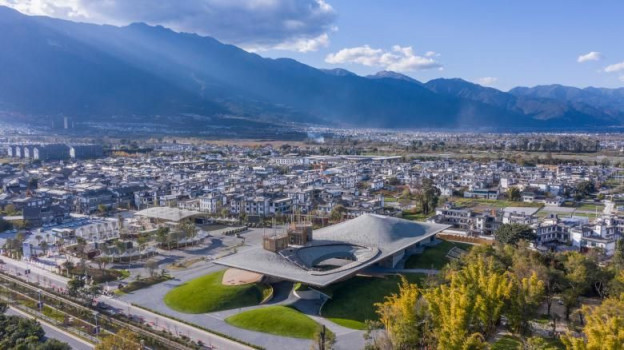POW Ideas Unifies Contrast Design Personalities in Wildflowers Project



Situated directly across from Merchant’s Lane on the fringes of Chinatown, a new fusion F&B venture Wildflowers occupies two double-storey heritage corner shophouses. POW Ideas, the designer, designed a bar, a restaurant, two private dining rooms and a kitchen, with a design concept inspired from the abstract imagery of flowers across various surfaces and materials, with both levels having contrasting personalities.
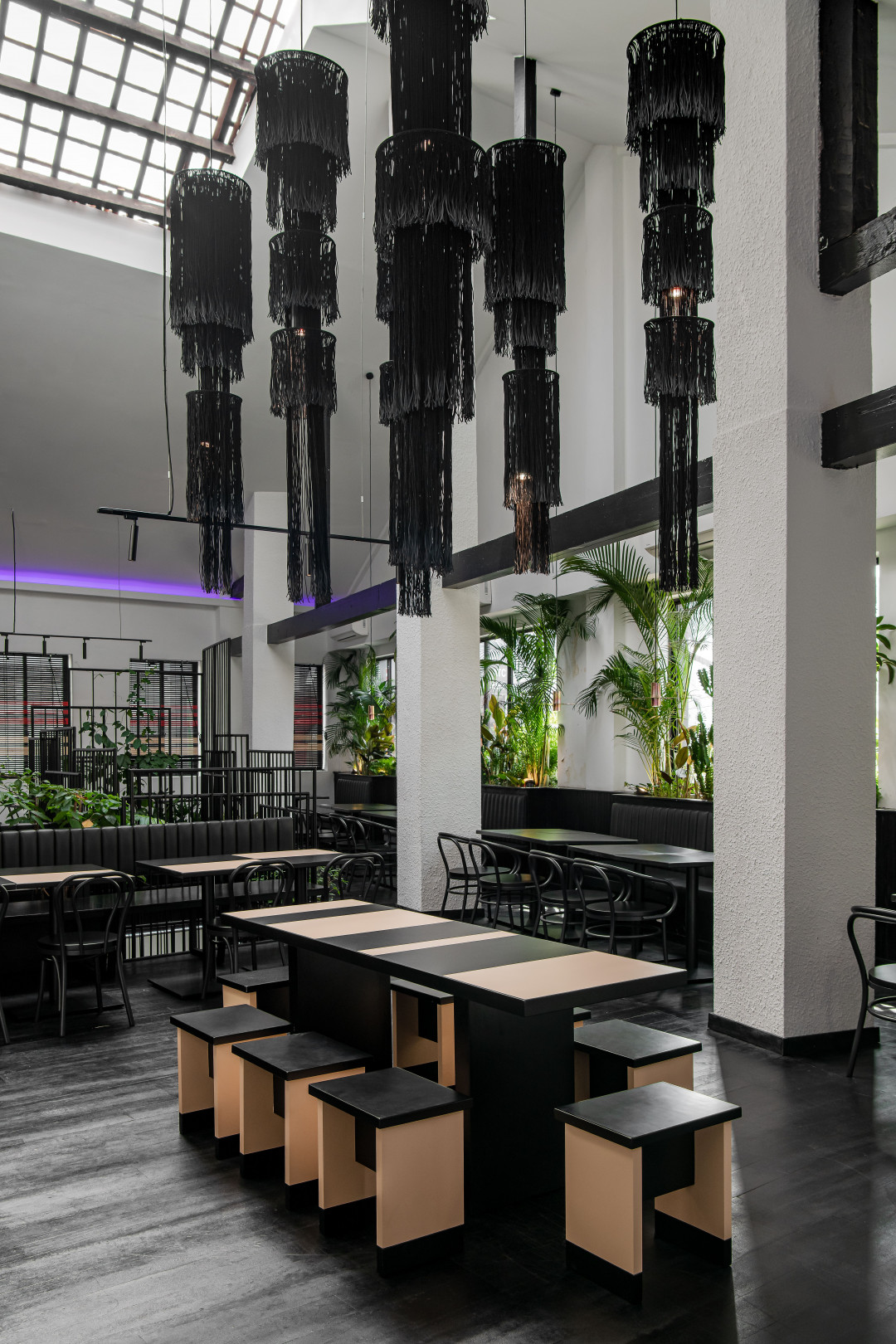
©POW Ideas / David Yeow Photography
The bar and private dining rooms are placed downstairs as a crowd-puller and designed to be ‘flowers at night’. In collaboration with a Penang-based macramé artist, Tumbleknots, the design element incorporates interactive coloured lighting, floral wallpapers and bespoke rope.
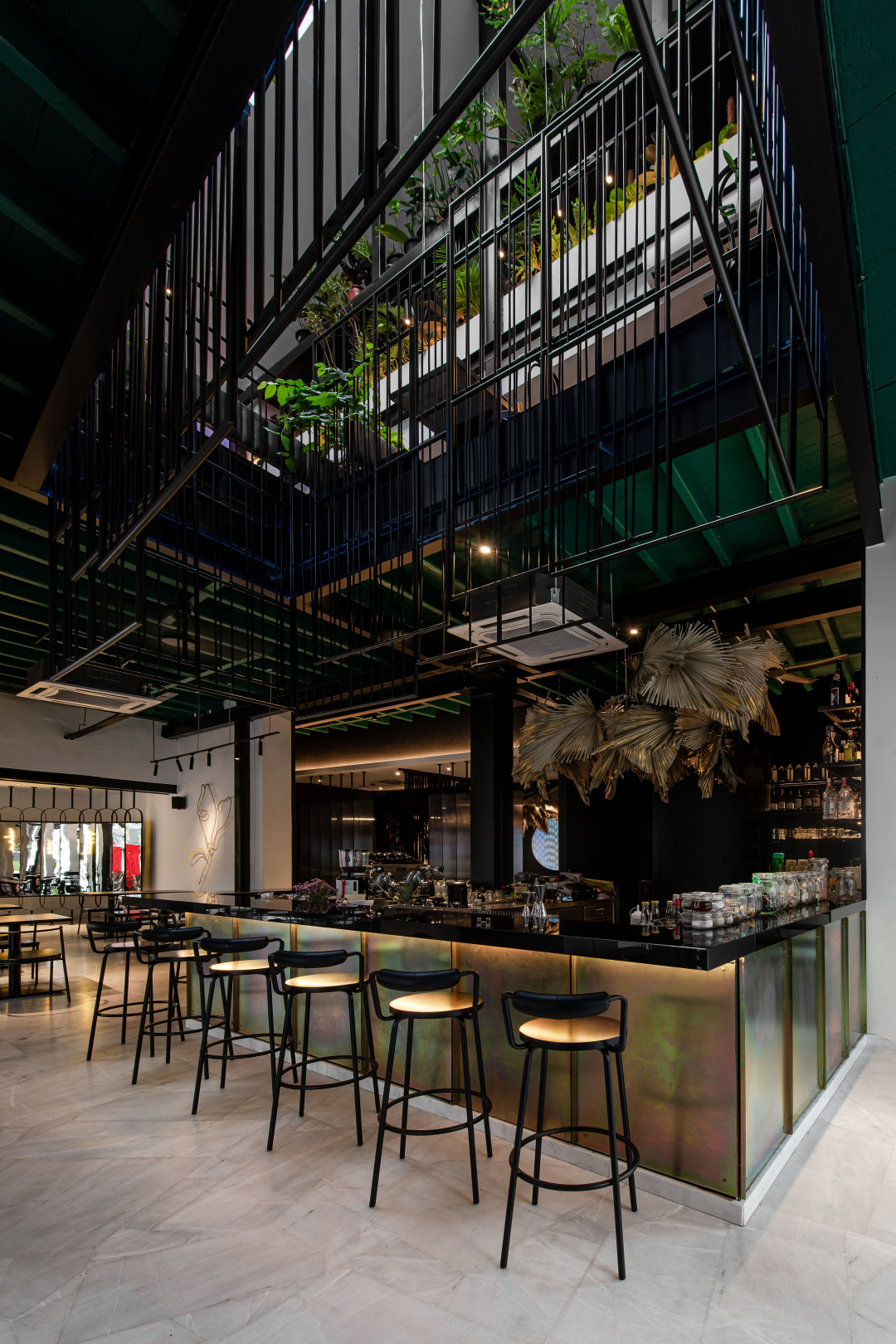
©POW Ideas / David Yeow Photography
On the other hand, the dining area is placed upstairs with ample daylighting from the roof oculus cast against a wall of potted greens. The existing windows are enlarged and incorporated with two-sided planter boxes with leather banquet seating nooks while the existing floor void is encased with thin metal cages for creepers to grow on.
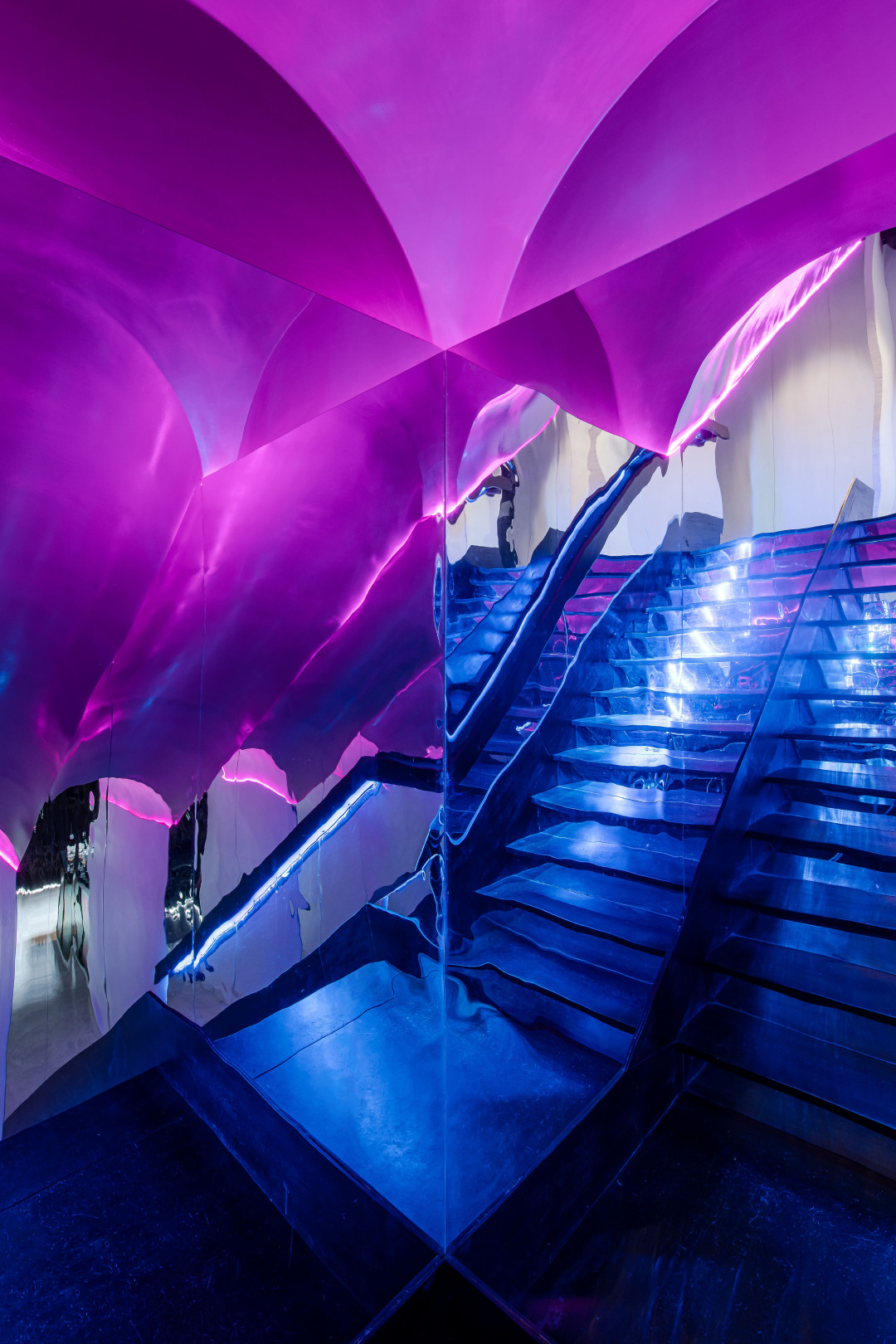
©POW Ideas / David Yeow Photography
To connect the different design styles, the designer tied both levels together with a vaulted stairwell cladded with warped acrylic mirrors and colored lighting to transporting customers from one dimension to another.









 Indonesia
Indonesia
 Australia
Australia
 New Zealand
New Zealand
 Philippines
Philippines
 Singapore
Singapore
 Malaysia
Malaysia


