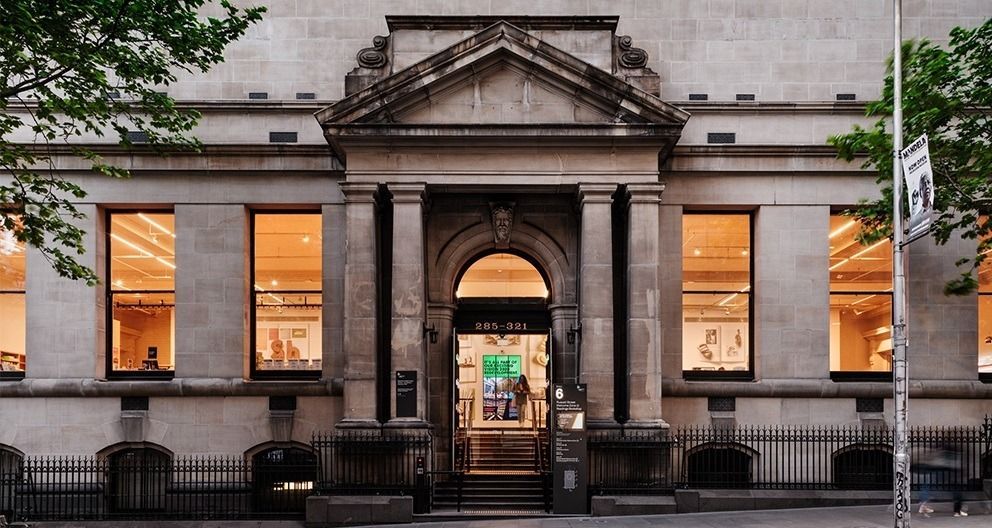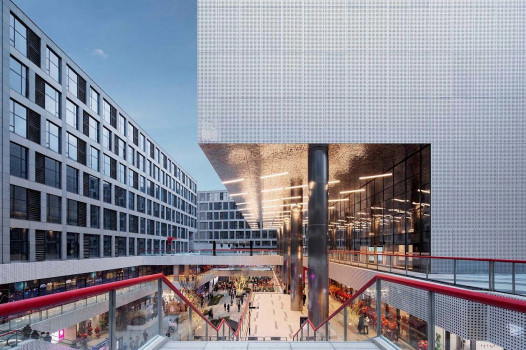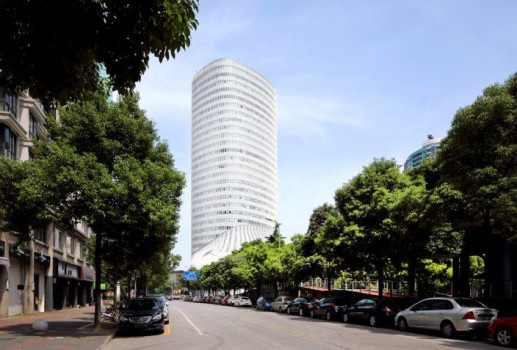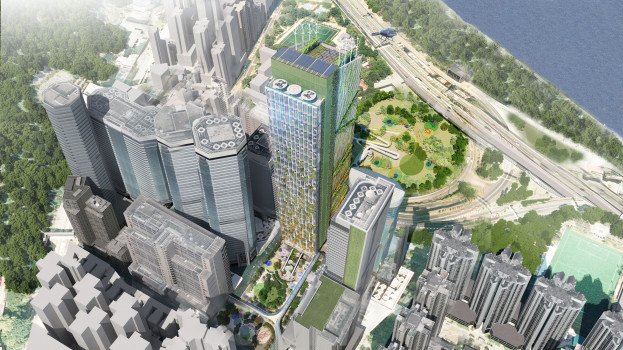State Library of Victoria



State Library Victoria is one of our city’s most loved institutions. The Swanston Street landmark welcomes more than two million people every year, making it the busiest state library in Australia and the fourth most visited library in the world. It takes up a full city block and is comprised of 23 buildings that have evolved over the last 163 years. The Library is undergoing a once-in-a-generation redevelopment, Vision 2020, which will be completed by the end of the year. The transformed Library will increase public space by 40% and seating by 70%. It will also return the inimitable Ian Potter Queen’s Hall to Victorians after being closed for 15 years. It will open a brand new world class exhibition gallery, Victoria Gallery, as well as a suite of new spaces including the Pauline Gandel Children’s Quarter, the Ideas Quarter, StartSpace and the Create Quarter. The $88.1 million redevelopment has already delivered a revitalised Russell Street entry featuring a new Readings bookshop and Guild café, as well as a dedicated events space, the Isabella Fraser Room and two heritage reading rooms.
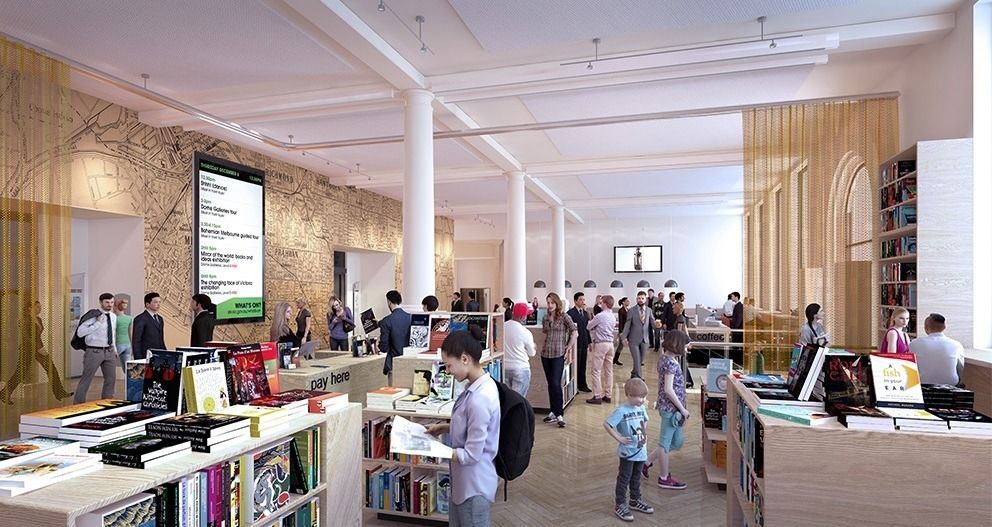
Victoria’s State Library takes up a full city block and is actually 23 buildings that have evolved over the last 160 years. The design strategy focuses on revealing rather than replicating the heritage elements of the Library, at the same time a consistent language for the new elements is a created that will thread the spaces together to achieve a cohesive and satisfying visitor experience. Spaces are stripped back to reveal their original beauty, literally peeling off layers of paint to expose the original 1860’s paint scheme in Queens Hall, repairing the original timber floors and removing the clutter that has accumulated over the years. New elements are designed to stand the test of time with an enduring aesthetic, using timber and refined yet robust detailing.
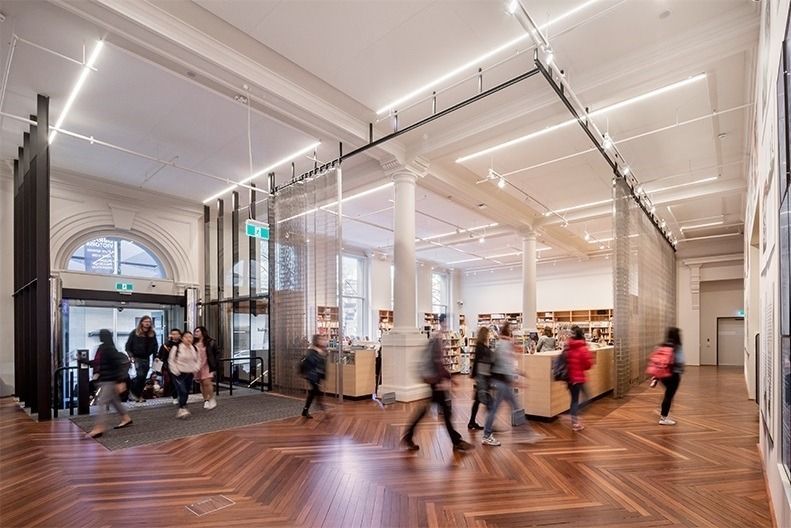
Consultation was an enormous part of the design process. Over 200 sessions were held over the design period, beginning with hands-on workshops with staff to uncover their experiences and aspirations which were inspirational to the design team. Primary and secondary school children and young adults were engaged in a process of co-design which has shaped the design, with elements such as the Children’s Quarter “castle” evolving from children’s wishes to climb, hide and discover spaces described in their drawings of treehouses, castles and spaceships.
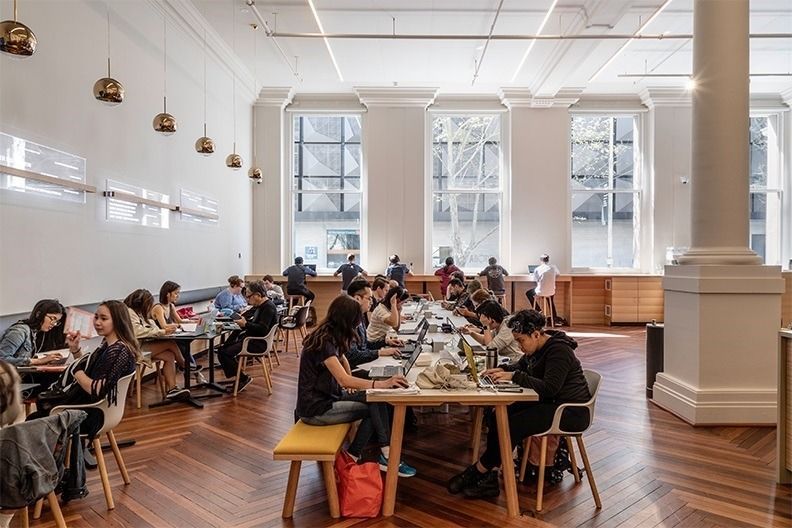
This is the second collaboration between Architectus and the Danish-based practice, Schmidt Hammer Lassen, having also designed the Christchurch New Central Library which is due for completion in 2018.









 Indonesia
Indonesia
 Australia
Australia
 New Zealand
New Zealand
 Philippines
Philippines
 Singapore
Singapore
 Malaysia
Malaysia


