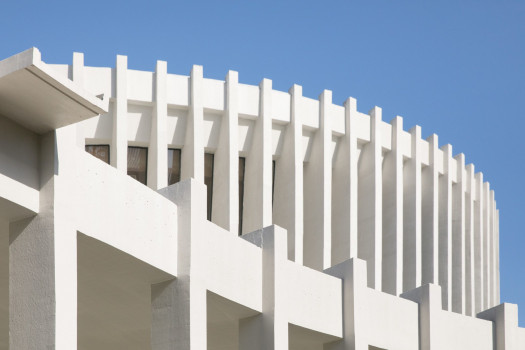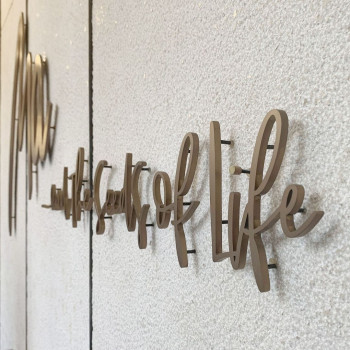Tebet Eco Garden



A good public space project, especially in a city, is one that is multilayered: weaving one layer of strategy with another to form an intricate network of intertwining, interdependent systems so that together, the project not only resolves the current problems it was supposed to address, but also stitches new programmes that add colours and textures to the physical, social and ecological fabrics.

Tebet Eco Garden is one such project. The 7-hectare pilot public park project, located in South Jakarta in a densely populated area, focuses on an active restoration of the site’s ecology with tree conservation and planting; reduces the risk of flooding with river re-naturalisation; and cultivates an inclusive environment that facilitates access to a wide offering of educational programming and recreational activities, in order to provide maximum benefits for park users and the surrounding natural habitats and species.
New active and passive park zones will also be incorporated into the space to complement the ecologically restored waterway and lush vegetation, with different connections inside and along the periphery of the park. Overall, this multi-government agency collaboration is more than just revitalising a park—it will enhance park users’ quality of life and yield a positive impact on the public’s well-being too.

TRANSFORMATION STRATEGIES
Nature Enhancement
The park suffers deterioration with its trees in poor condition due to frequent floods, collapsed drainage and broken facilities. During high storm events, the park is vulnerable to flooding. It became evident that the canalised waterway cannot manage or sustain flooding issues.
To resolve this, the revitalisation focuses on utilising the existing degraded environment with design interventions that maximise ecological restoration through succession planting and river re-naturalisation.

River Re-naturalisation
The once highly polluted 714-metre-long rubble stone drainage will be revitalised into an active waterway using vegetation and natural embankments. The re-naturalisation would turn Tebet Eco Garden into a sustainable, resilient landscape and a system of flood control at the site, positively impacting surrounding areas.
The soil bioengineering embankment, envisioned as an ecologically restored river, will be planted with riparian plants that improve water quality. Most of the infill materials for soil bioengineering will use recycled concrete, rubble stones, and construction debris kept from the existing site.
Community-centric
The local community was involved through community engagement and focus group workshops to solicit their aspirations for the future park. The design team then developed the vision for the park’s future by emphasising on repairing the site’s ecology while providing various recreation programmes that prioritise the community’s needs.
Due to this infrastructure improvement project, there would be over 20 plant sellers’ livelihoods affected, as they have been occupying the streets’ sidewalk for decades. The design team then provided a dedicated area for these small-medium-enterprise (UMKM) stalls to continue their business in a better environment.
Park Connectivity
The Link Bridge will connect the separated north and south parks, curving and rising up beneath existing trees, which brings about the experience of walking amidst the canopy. The internal pedestrian path is designed to meet barrier-free accessibility with a looping circulation that connects each educational and recreational zone. The site-wide perimeter pedestrian path along the main road is enhanced to improve district-scale pedestrian connectivity with upgraded infrastructure and utility systems.

Watch: FuturArc Asks Questions | Tebet Eco Garden with Anton Siura Part I
PROJECT DATA
Project Name
Tebet Eco Garden
Location
Jakarta, Indonesia
Status
Under construction
Expected Completion
March 2022
Site Area
7 hectares
Gross Floor Area
1,826 square metres
Building Height
1 storey
Owner
Provincial Government of DKI Jakarta
Client
PT Award Global Infinity
Landscape Firm
SIURA
Principal Designer
Anton Siura
Architecture Firm
Studio Sae
Main Contractor
PT Idealand Cipta Hijau
Mechanical & Electrical Engineer
PT Wahana Krida Konsulindo
Civil & Structural Engineer
PT Wahana Krida Konsulindo
Images/Photos
SIURA









 Indonesia
Indonesia
 Australia
Australia
 New Zealand
New Zealand
 Philippines
Philippines
 Singapore
Singapore
 Malaysia
Malaysia







