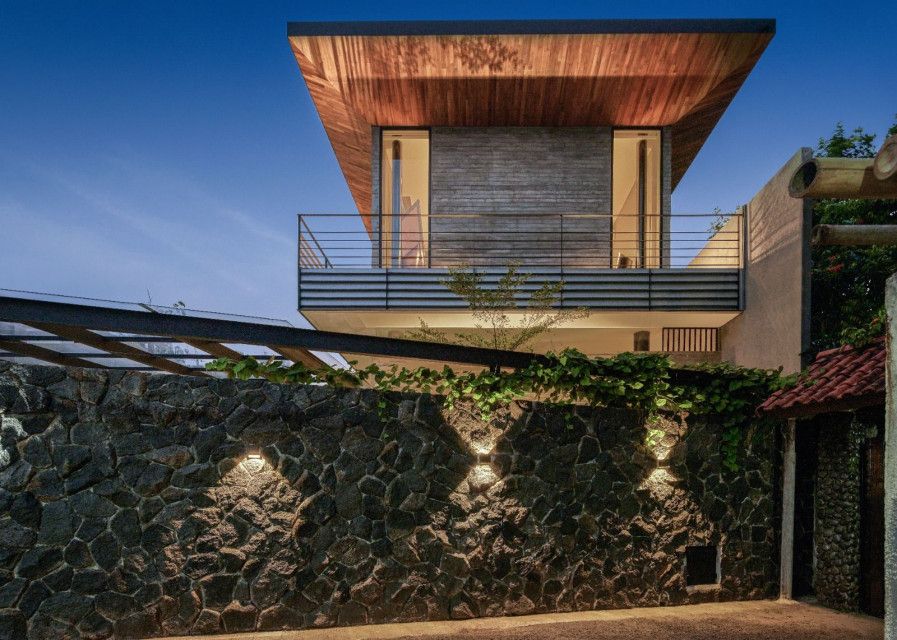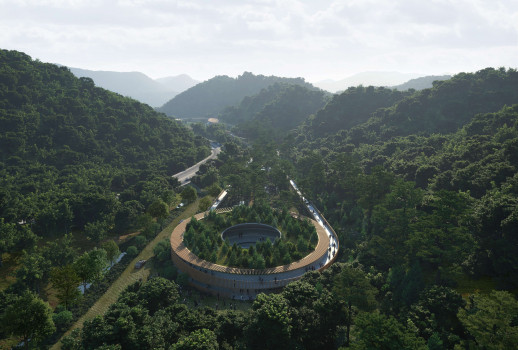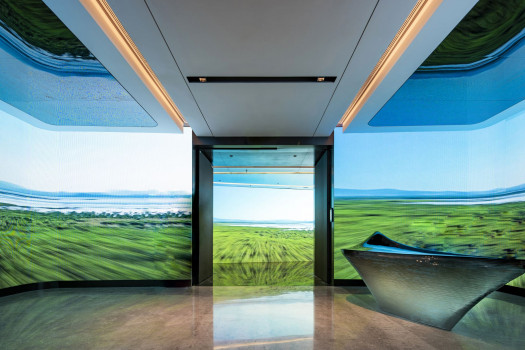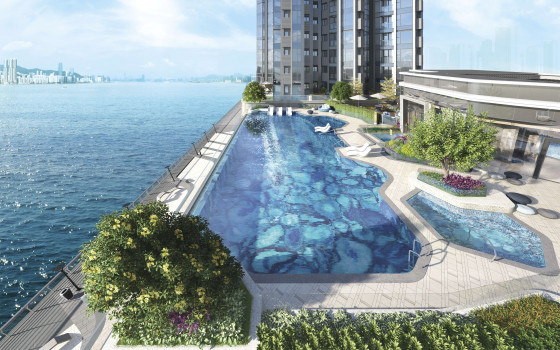The Modern House JT Expresses the Natural Characteristics of Its Materials



Designed for an American and Indonesian couple with two daughters who spend part of their years in the United States, House JT is planned to accommodate their favourite activities such as cooking in a spacious kitchen and entertaining friends around a large dining table, while also enjoying the intimacy and privacy of their house. The house also serves as a blank canvas to display one daughter's artistic productions and the couple's personal collection of artworks.
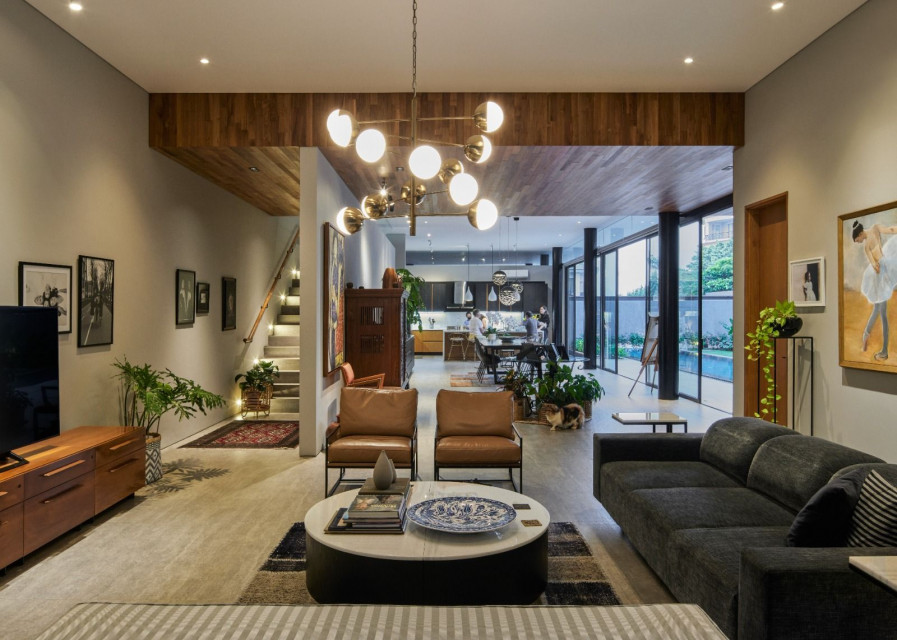
Located on a dead-end street, the house is meant to be a simple and quiet structure with its own warm yet strong character through its materials and composition in contrast with the intricate and busy roads of South Jakarta.
There are two boundaries of the house. The first one is the exterior metal gate combined with a rough dark stone wall that separates the street and the house. The second one is the wall with a single door that separates the carport and the inner courtyard to ensure the privacy and security of the inner house.
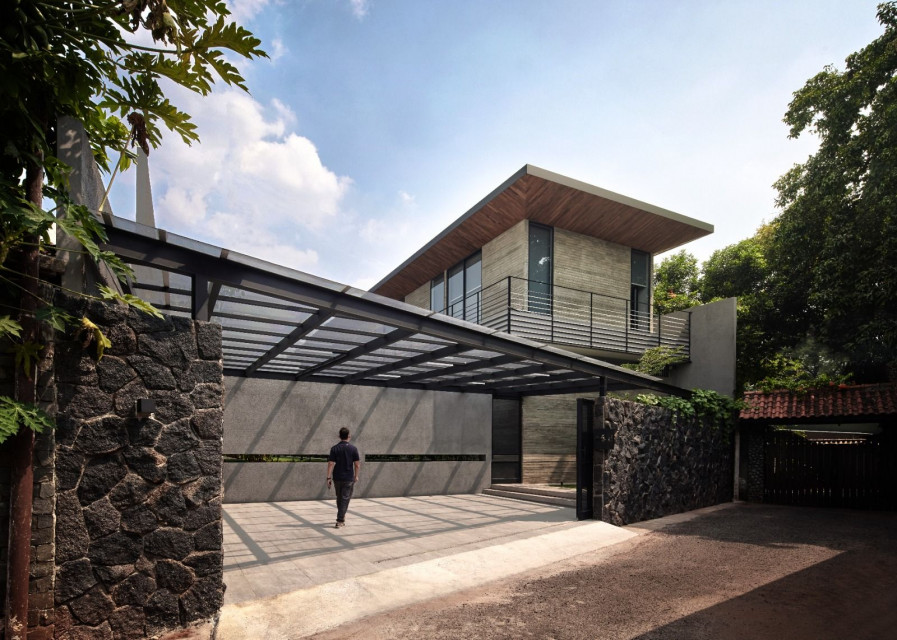
Entering the single door, the inner courtyard with its 15-metre blue-tiled pool can directly be seen. The experience of entering the house is shaped by the long entry corridor defined by the wood plank cast concrete wall and the long transparent wall on one side, while being visually and physically pulled in by the wood-lined entry foyer that marks the arrival point of the house.
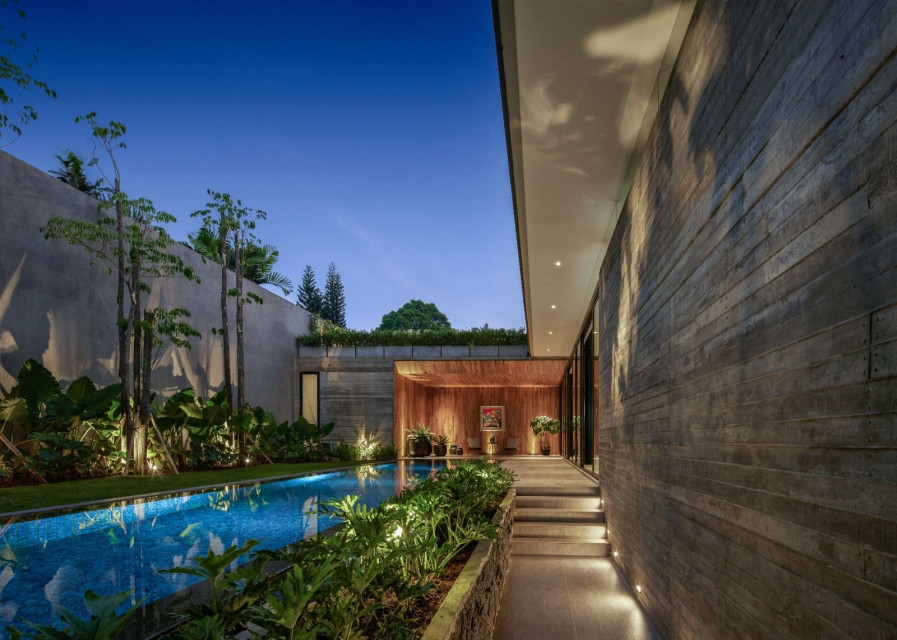
The wood-lined entry foyer’s ceiling continues into the interior living spaces, further reinforcing the strong integration of outdoors and indoors. The living areas are arranged with an open plan concept on the first floor.
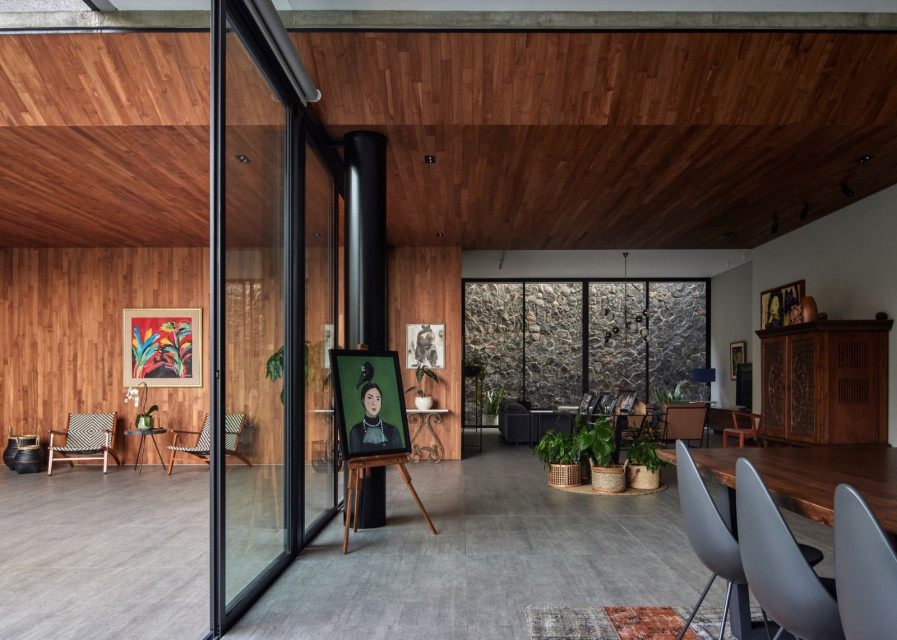
Towards the front of the house and closer to the service area, there is a spacious kitchen complete with a kitchen island in the middle. The living room is located towards the back of the house that opens up to a small light court. The dining room is located in between the two areas, becoming the centre of the house. All the living areas are directly connected to the outdoor areas separated only by continuous operable glass walls, making the house very open while also creating constant airflow throughout the house.
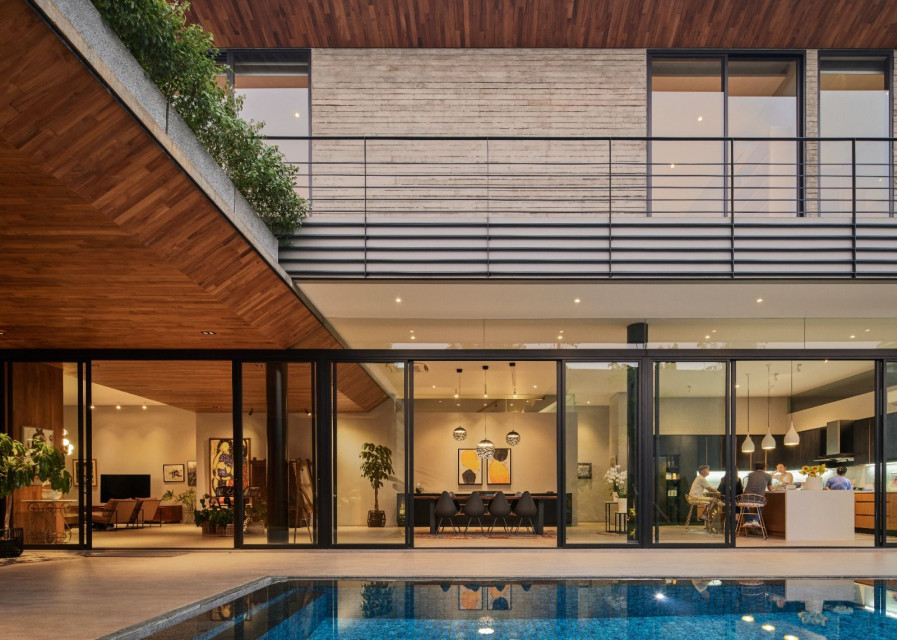
In contrast to the living areas' brightness and expansiveness, the second floor's stairs are designed to be darker and quieter going towards the private areas upstairs.
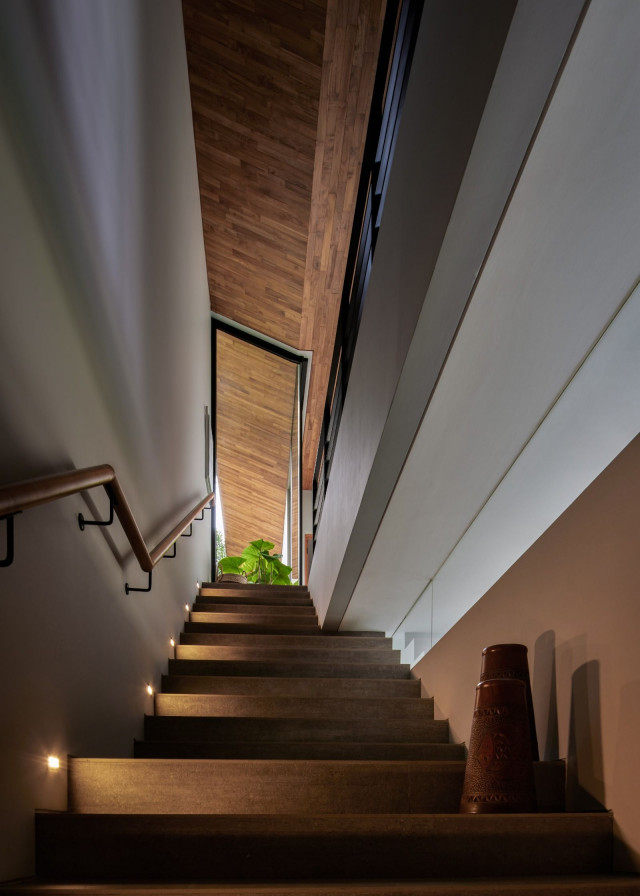
Access to the outdoor garden is also incorporated into the bedroom corridor to bring light and fresh air as well as create a comfortable experience even in the most mundane space. A continuous balcony below the wood-lined roof is also provided all around the whole second floor to create a protected outdoor space for each room. This balcony merges into a communal rooftop garden in front of the master bedroom, becoming a favourite space for the family to hang out in the evening.
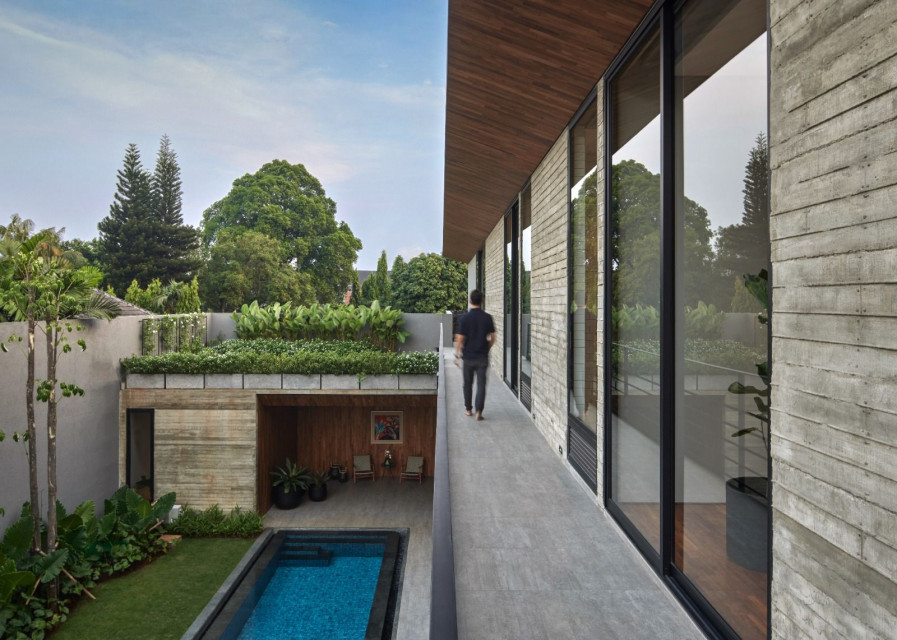
The transparency throughout the house creates an uninterrupted relationship between the outside and inside of the house while constantly providing fresh air and protected light into the house. Privacy in the house is maintained through well-orchestrated openings.
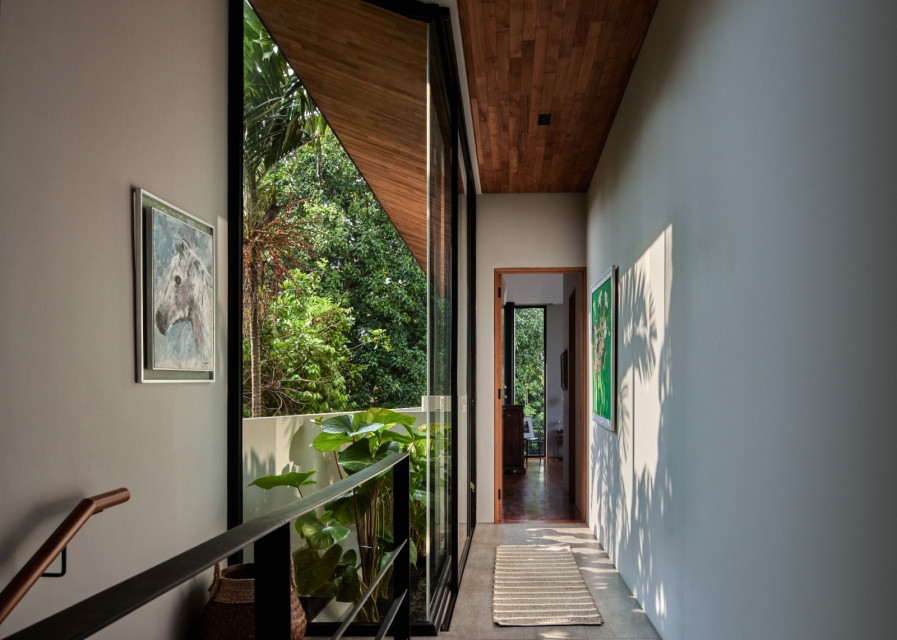
The house expresses the natural characteristics of its materials; wood plank cast concrete wall and naturally finished teak wood combined with refined black steel elements, creating a modern sensibility, integrity, and honesty to the architecture of the house.









 Indonesia
Indonesia
 Australia
Australia
 New Zealand
New Zealand
 Philippines
Philippines
 Singapore
Singapore
 Malaysia
Malaysia


