Tzu Chi Humanistic Youth Centre’s Muted Interior Brings Emphasis on Social Activities and Interactions



Situated next to the Yishun Pond, Tzu Chi Humanistic Youth Centre is recently opened to facilitate one of the organisation’s missions to provide supplementary education for the Singapore’s young generations. As a multipurpose public building, this youth centre houses facilities such as a function hall, classrooms, studios and workshops, study rooms, F&B outlets and other congregational spaces for members and visitors to meet and interact.
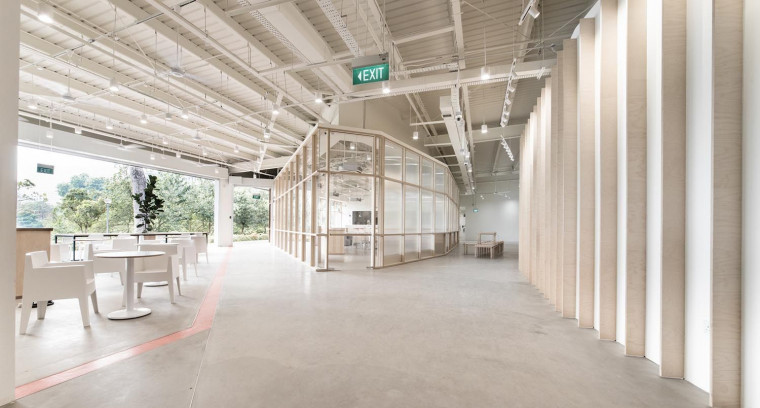
©Grey Canopy Pte Ltd / AndrewPhuaPhotos
The design is a result of a collaboration between Grey Canopy and Kyoob to create an open and bright interior and transform an old building called ‘Fundamentals of Foundation’ that originally houses a polyclinic. “The building returns to the basic frameworks of building structures in its simplest forms that reveal columns, roof truss and joints as a holistic design language,” said Sam Ang of Grey Canopy.
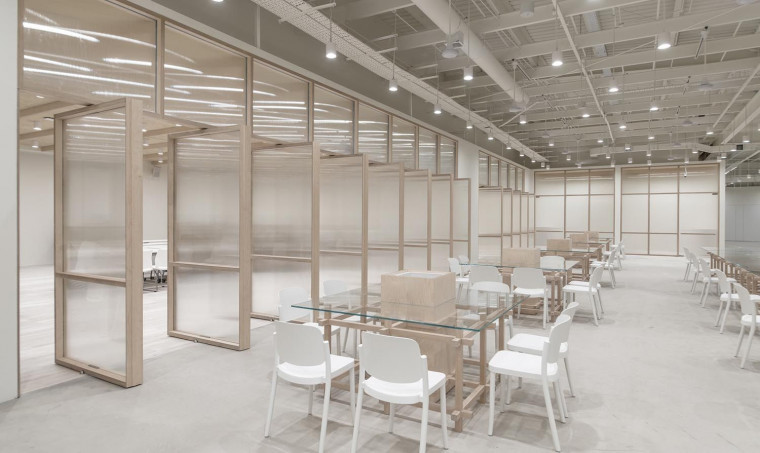
©Grey Canopy Pte Ltd / AndrewPhuaPhotos
Many original walls and partitions were torn down to achieve openness within the building as well as towards the lush environment surrounding it. To accommodate public use, two extensive entrances are placed opposing each other, resulting in a seamless central corridor that connects the inside and the outside of the building. These huge openings also provide a welcoming impression for the organisation members and visitors.
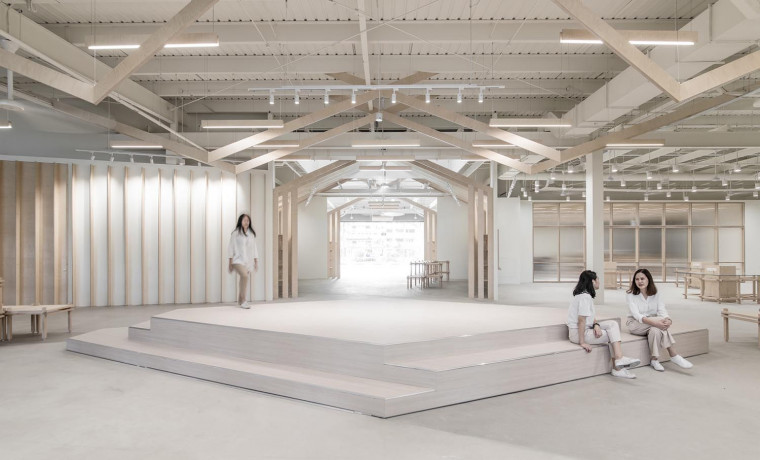
©Grey Canopy Pte Ltd / AndrewPhuaPhotos
Together with the modest and muted interior—mostly finished with concrete, timber ply, and glass—the open and neutral feel of the building help to define the idea of this youth centre being a communal and inclusive space where everybody could feel accepted. Not only does this convey positivity and encourages social engagements and interactions, but also provides an ideal ambience to learn and to be inspired.
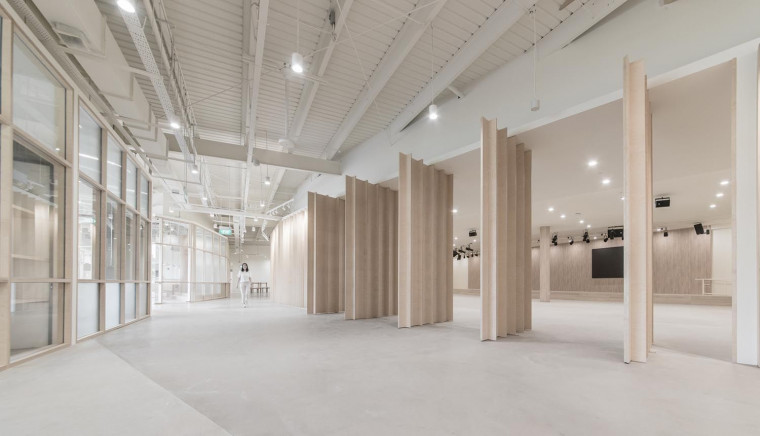
©Grey Canopy Pte Ltd / AndrewPhuaPhotos
The openness and simplicity of the interior are also suitable for holding numerous programmes. The central stage, for example, can either be an easy meeting spot or an actual stage for performances or other communal events. Classrooms are partitioned with movable walls to be able accommodate different sizes of crowd. The muted interior, just like a blank canvas, will also allow for endless possibilities of how the space can be reconfigured.
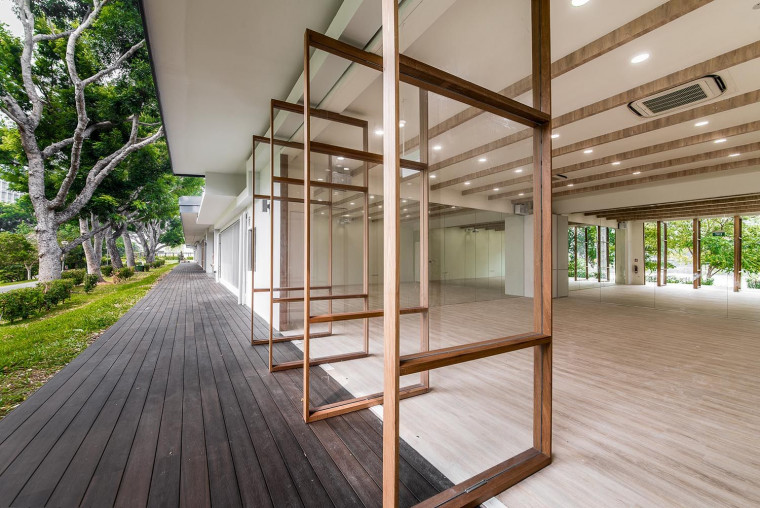
©Grey Canopy Pte Ltd / AndrewPhuaPhotos
In other words, simplicity can be appreciated through the spatial experience of the building as one of the core values of the organisation; and modesty becomes the Tzu Chi Humanistic Youth Centre’s central approach to accommodate its activities.




 Indonesia
Indonesia
 Australia
Australia
 New Zealand
New Zealand
 Philippines
Philippines
 Singapore
Singapore
 Malaysia
Malaysia








