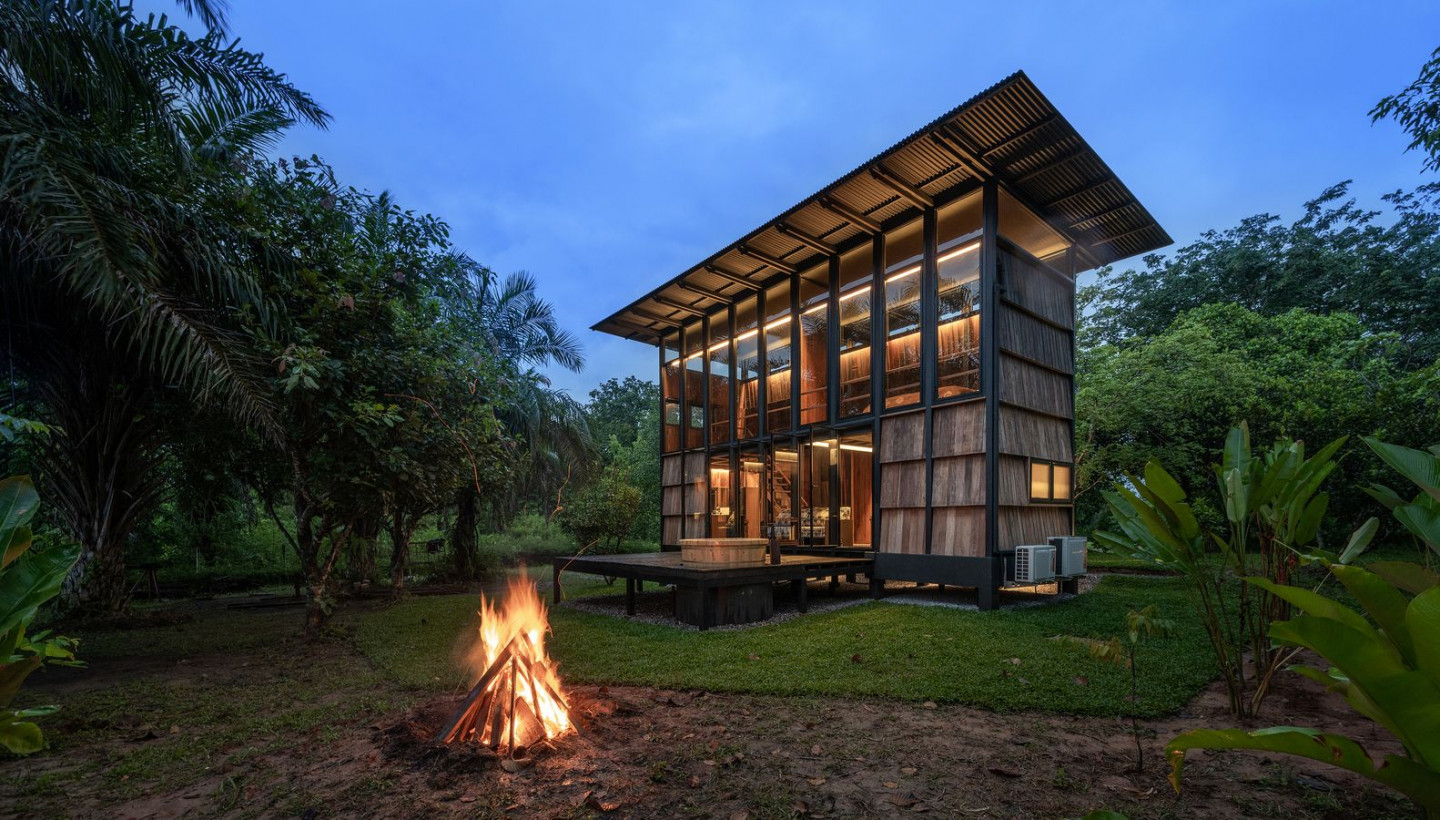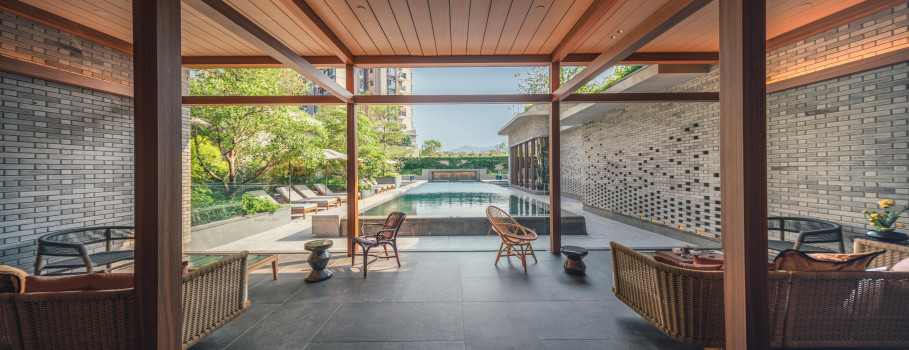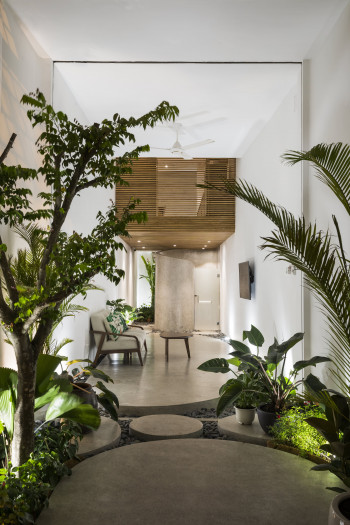Wood and Mountain Cabin



In the cabin consists of upper bedroom, bathrooms, living room ,pantry and terrace. The exterior of the building cladding with 3 sides wooden wall for privacy, leaving opening one side only in the balcony that faces the mountain View into the land.
The owner and design team agreed that the language of building supposed to be a wooden building. because this material directly relate with the owner as a furniture maker and materials source in Chiang Mai that allows us to find used wood to design in the project. Form of the building was designed by simply order of steel structure reference to the wooden house wall system commonly seen in the northern in Thailand. Cladding exterior wall panel with used wood from various sources in Chiang Mai. Sorting and sanding wooden surface and reusing it again by burning each plank and assembled it to the new wall, the life circle of the material is re-used and is considered to bringing out the specific meaning of materials and processes that make it stand out,
In addition that burning wooden surface method to preserving the wood which is the knowledge from techniques shou-sugi ban of the Japanese , it is also a blend of old wood that comes from a variety of sources to bring it merge together. Is the method to adapt to the physical characteristics of local Thai wood, which is more resistant to weather conditions than wood that must be Specified and imported from abroad.
We are a small studio with strong intentions to work on method of architecture through the building language that we really intended. with the intention of designing the part of the building so that the builder in local area can use the normal construction system But the expression part of the architecture is expressed by human hands. Using the studio's workshop area as an experimental area for mock-up work and wall mock-up to collect samples and material information. So using wood burners for us is not just about seeking and bringing that kind of aesthetic without context of the material significant but It's about understanding the material and making it by ourself. As we intend to leave the imperfections in each shade of burning wood plank to symbolize this building is the work of architecture by human hands (Human expression).
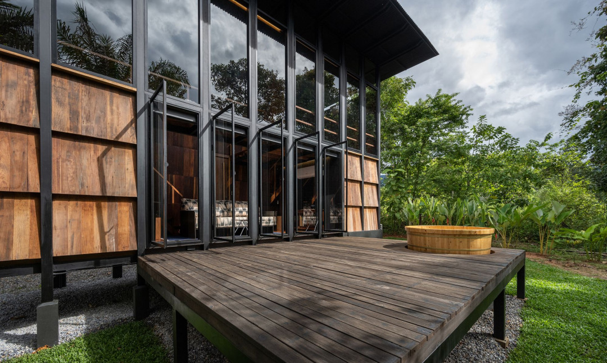
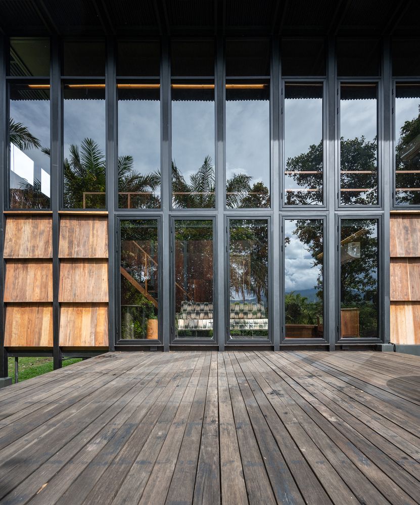
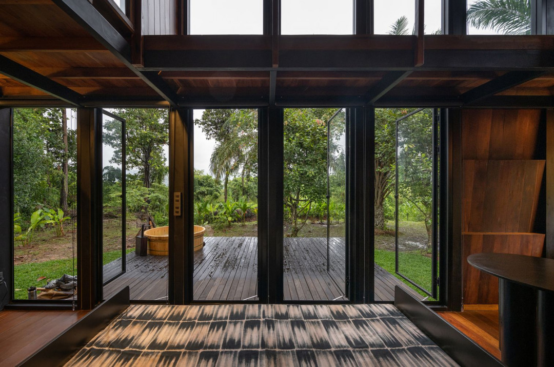

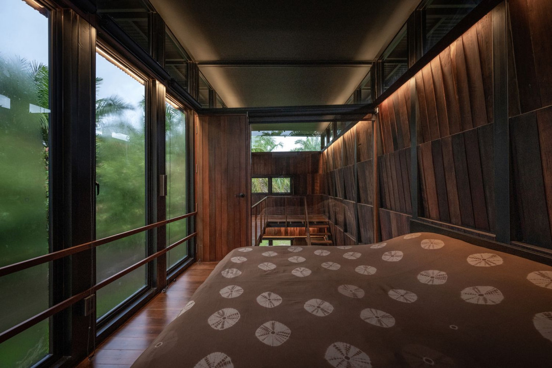
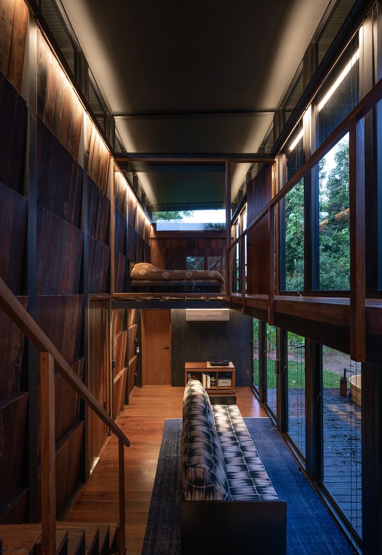
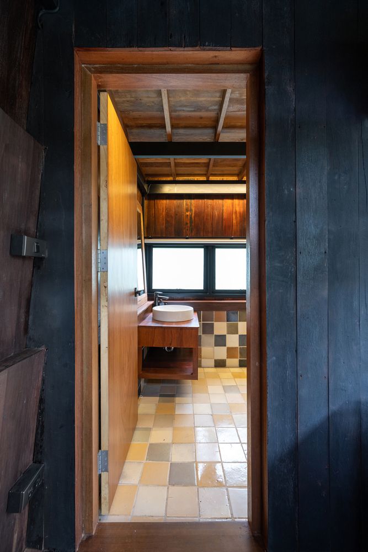
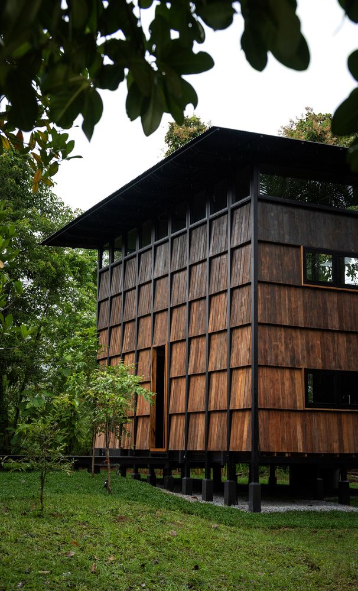
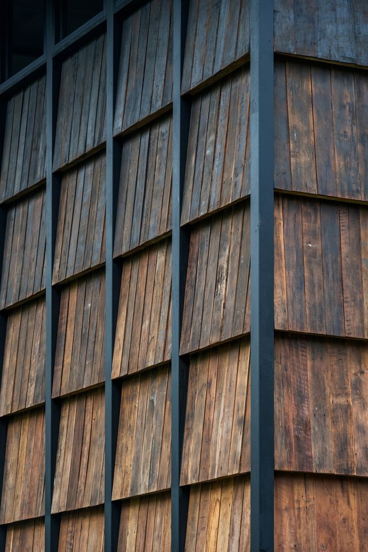
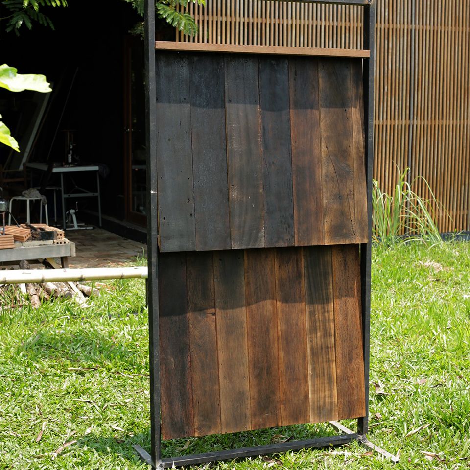
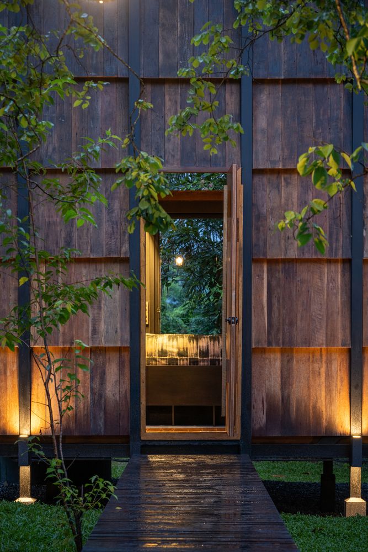
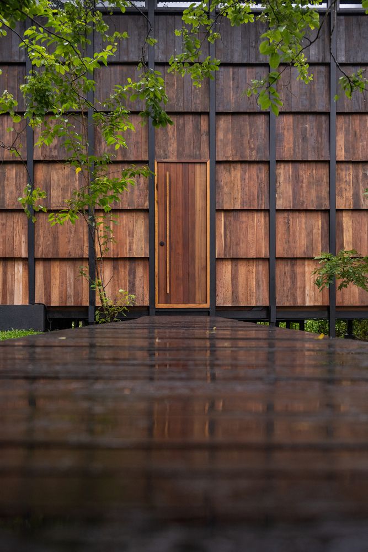
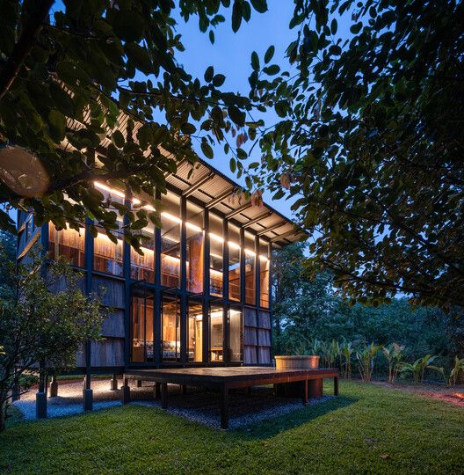
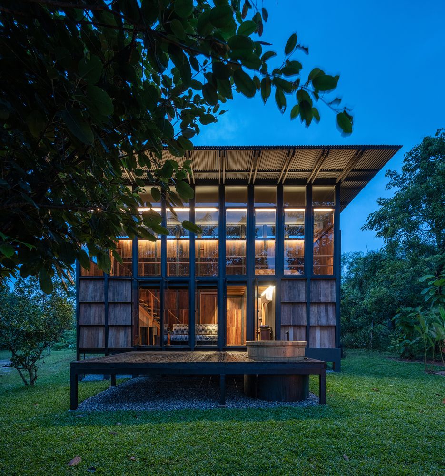
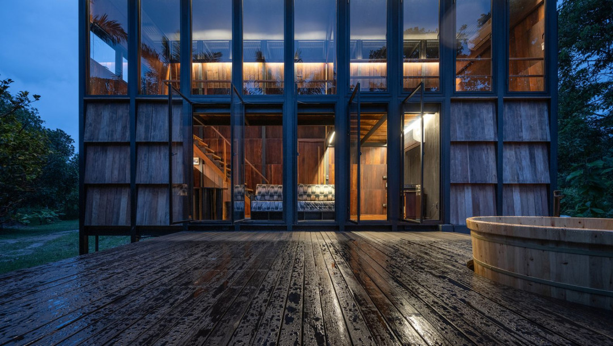
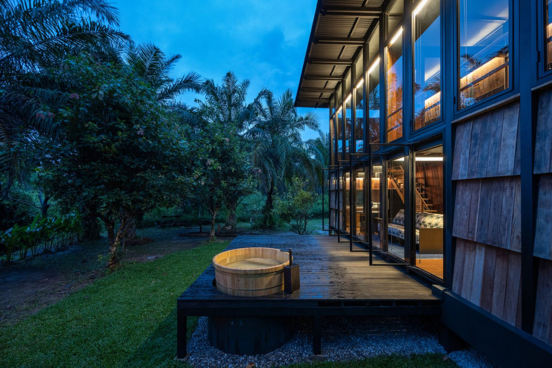
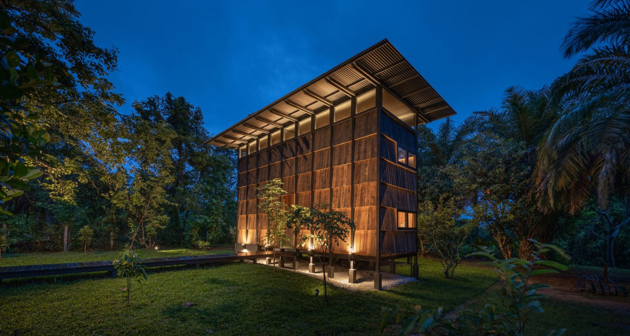
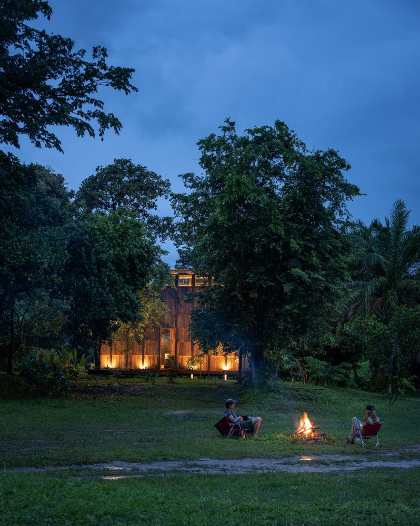
This article originally appeared in shermaker.com









 Indonesia
Indonesia
 Australia
Australia
 New Zealand
New Zealand
 Philippines
Philippines
 Singapore
Singapore
 Malaysia
Malaysia


